7151 Serene Creek Street, Las Vegas, NV 89131
-
Listed Price :
$871,995
-
Beds :
5
-
Baths :
4
-
Property Size :
3,556 sqft
-
Year Built :
2024
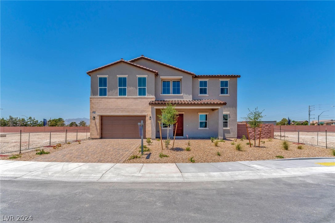
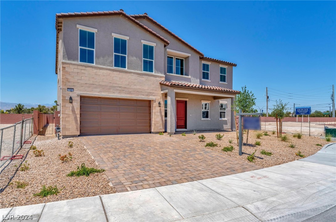
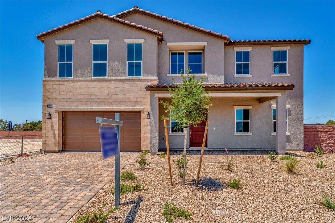
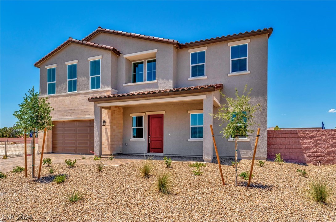
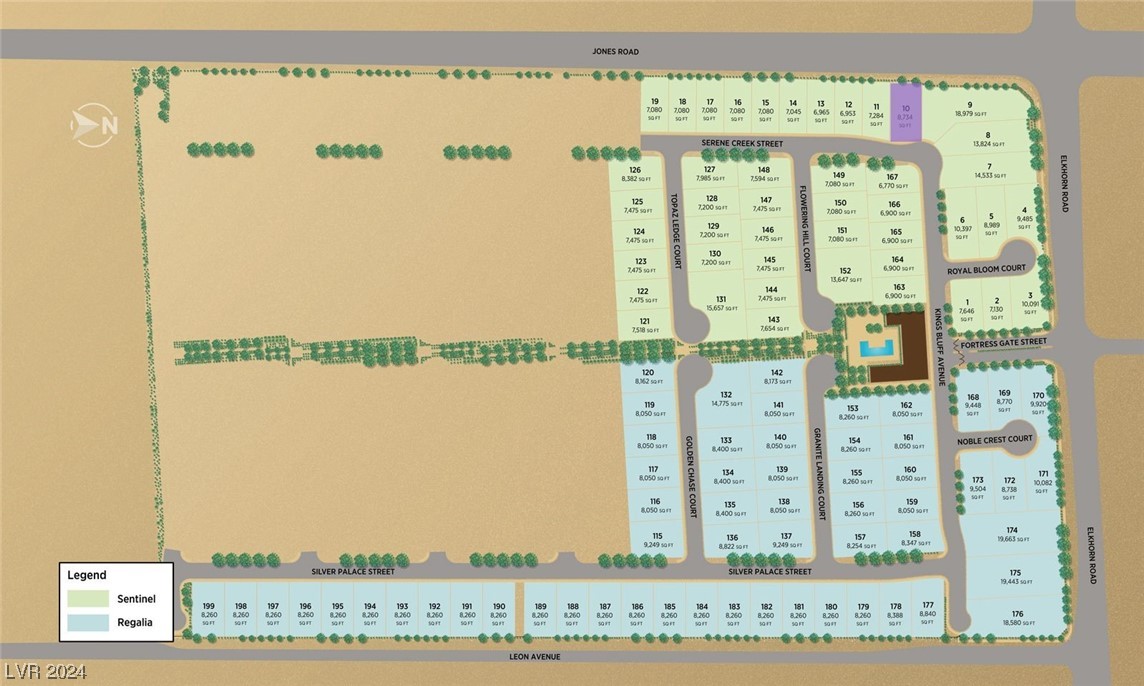
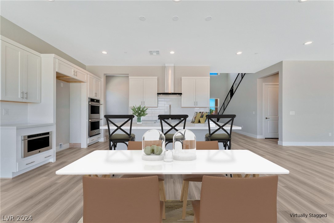
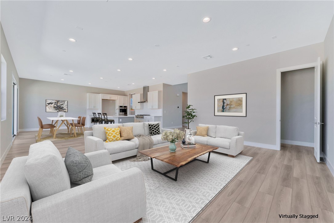
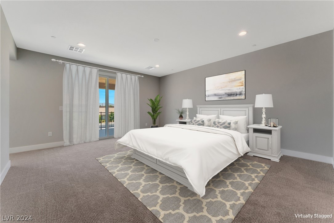
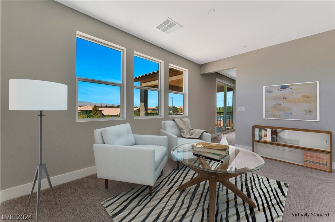
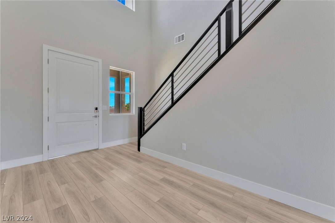
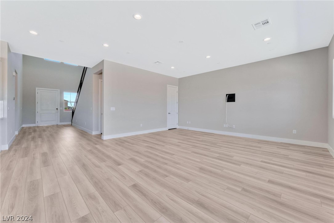
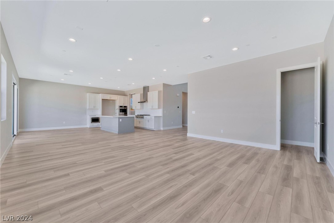
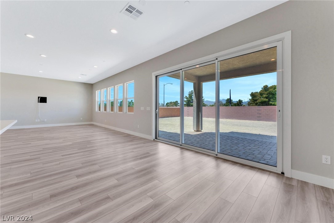

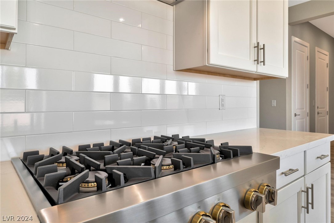
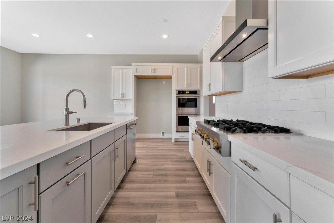
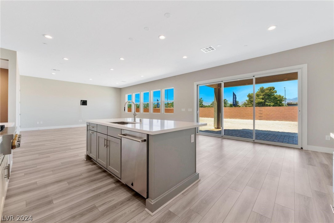
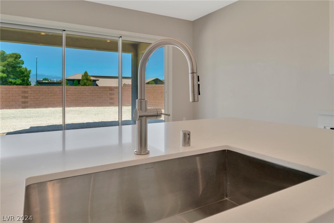
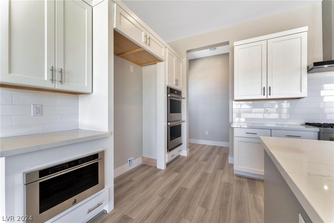
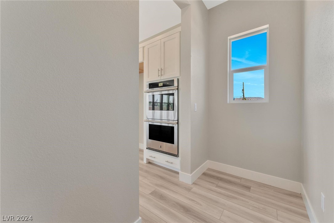
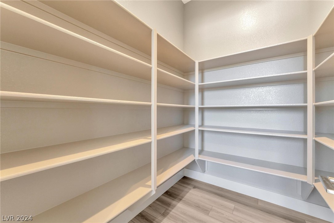
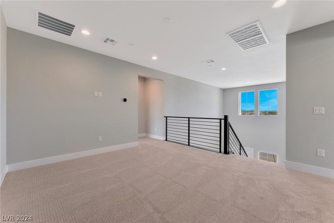
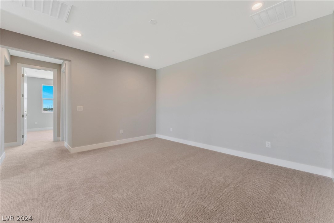
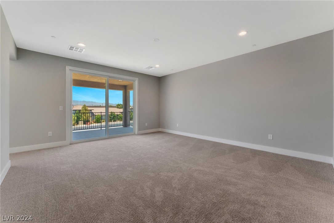
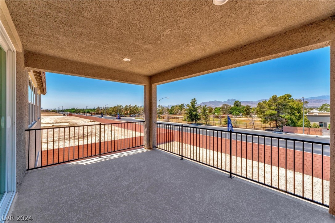

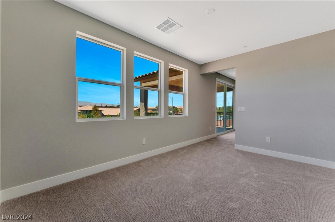
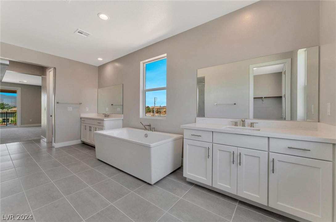
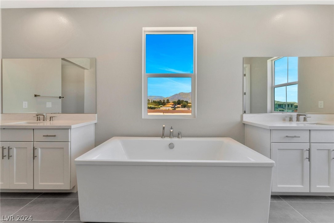
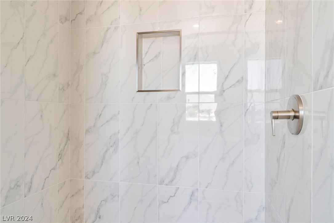
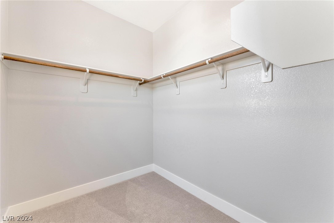
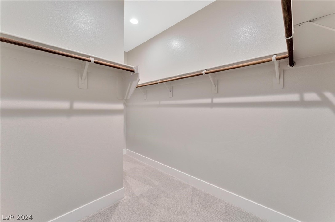
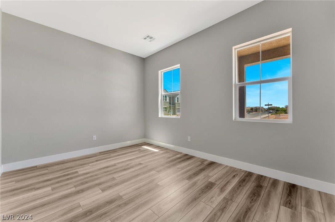
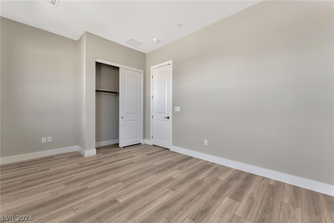
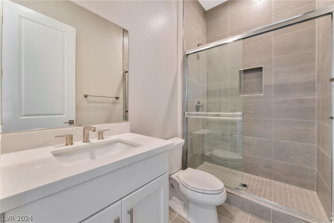
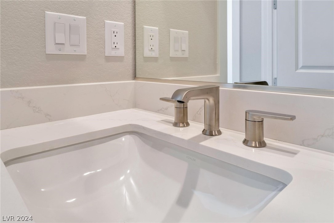
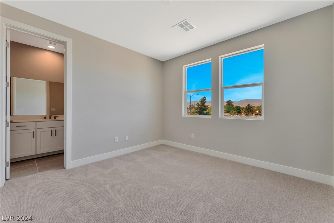
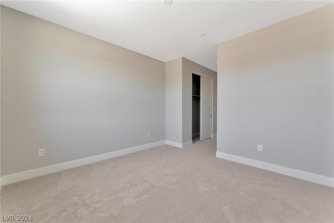
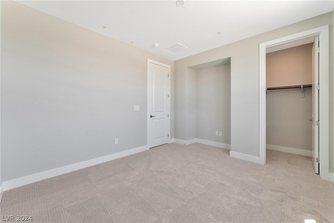
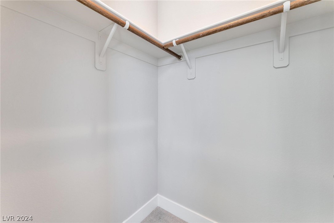
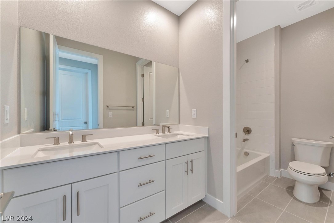
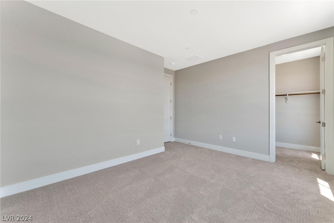
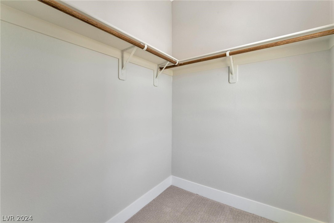
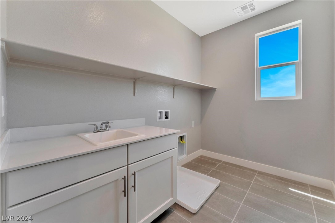

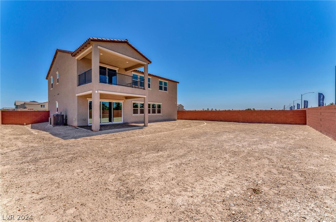
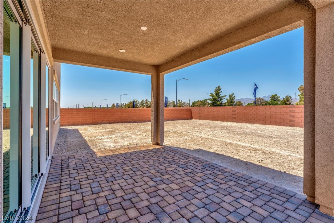
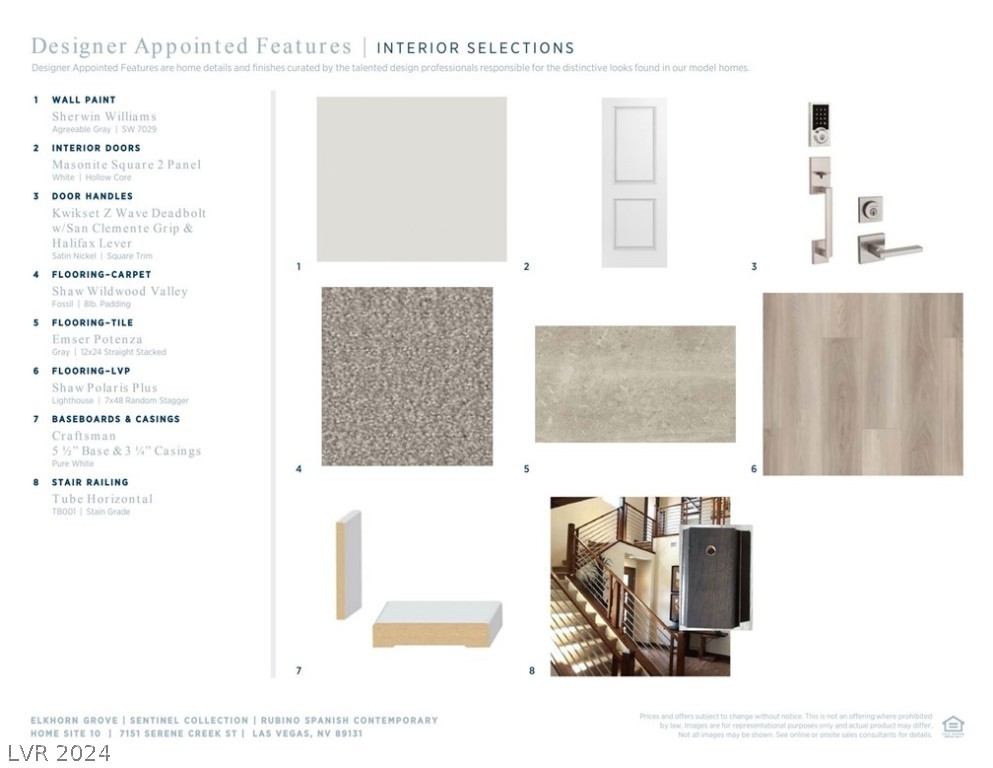
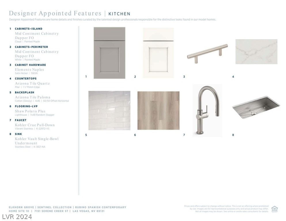
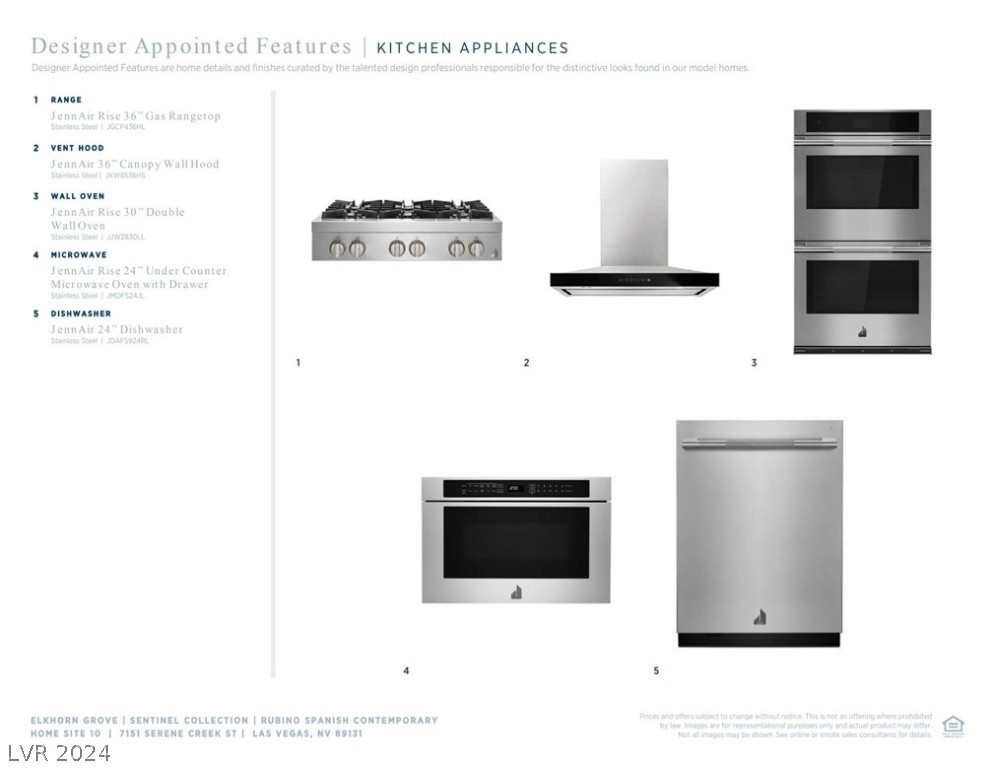
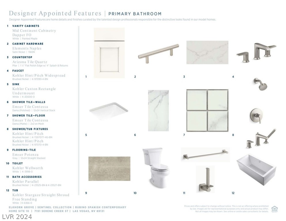
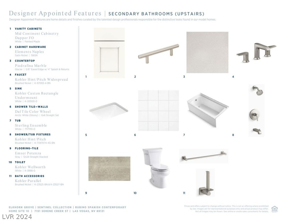
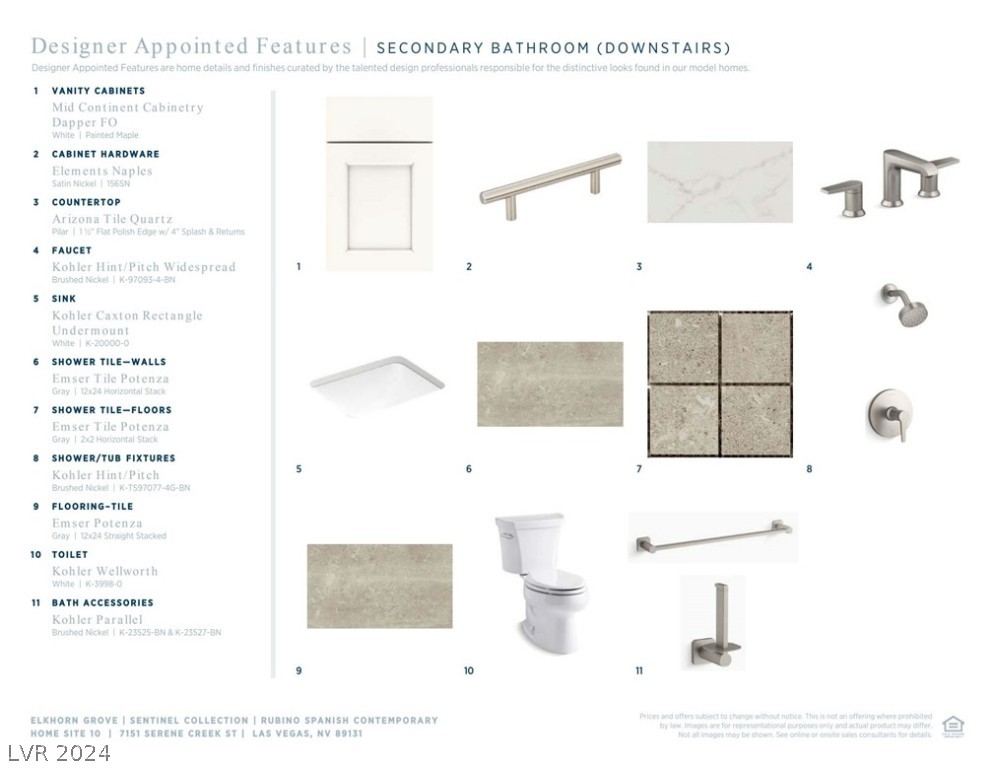

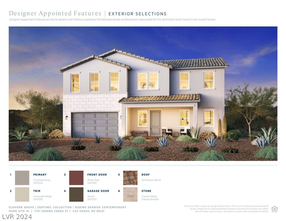
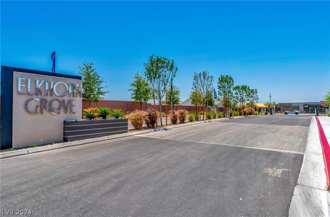
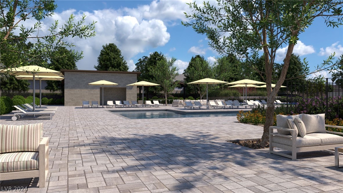
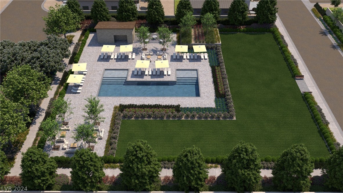



Property Description
NEW CONSTRUCTION & MOVE-IN READY! (Rubino Spanish Contemporary - Lot 10). Greet guests in the airy two-story foyer that opens to the expansive Great Room w 12' multi slide stacked door. Gourmet Kitchen is a chef’s dream ft JennAir appliance package + 36" rangetop, two-tone cabinets, sizable walk-in pantry w adjacent workspace. The central island w breakfast bar overlooks the casual Dining Room about into the covered patio w BBQ stub. Secluded on the second floor, the serene Primary Suite features dual walk-in closets, a private retreat, and spa-like primary bath complete w dual vanities, a luxurious tile shower, and free-standing bathtub. Secondary Bedrooms feature ample closet space and are central to a generous loft. Add'l highlights include an optional laundry room sink and lower cabinet, upgraded stair railing, and first floor bedroom w hall bath.
Interior Features
| Laundry Information |
| Location(s) |
Cabinets, Gas Dryer Hookup, Laundry Room, Sink, Upper Level |
| Bedroom Information |
| Bedrooms |
5 |
| Bathroom Information |
| Bathrooms |
4 |
| Flooring Information |
| Material |
Other |
| Interior Information |
| Features |
Bedroom on Main Level, Programmable Thermostat |
| Cooling Type |
Central Air, Electric, 2 Units |
Listing Information
| Address |
7151 Serene Creek Street |
| City |
Las Vegas |
| State |
NV |
| Zip |
89131 |
| County |
Clark |
| Listing Agent |
Bridget Olson DRE #S.0055438 |
| Courtesy Of |
Xpand Realty & Property Mgmt |
| List Price |
$871,995 |
| Status |
Active |
| Type |
Residential |
| Subtype |
Single Family Residence |
| Structure Size |
3,556 |
| Lot Size |
8,734 |
| Year Built |
2024 |
Listing information courtesy of: Bridget Olson, Xpand Realty & Property Mgmt. *Based on information from the Association of REALTORS/Multiple Listing as of Jan 15th, 2025 at 1:00 AM and/or other sources. Display of MLS data is deemed reliable but is not guaranteed accurate by the MLS. All data, including all measurements and calculations of area, is obtained from various sources and has not been, and will not be, verified by broker or MLS. All information should be independently reviewed and verified for accuracy. Properties may or may not be listed by the office/agent presenting the information.





























































