4727 Wild Draw Drive, #n/a, North Las Vegas, NV 89031
-
Listed Price :
$313,000
-
Beds :
2
-
Baths :
2
-
Property Size :
1,095 sqft
-
Year Built :
2005
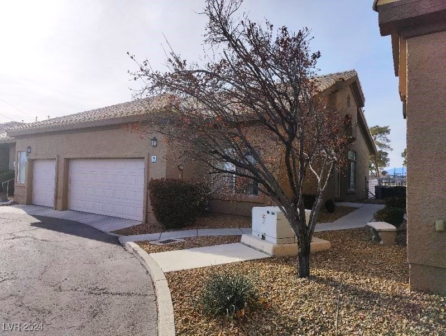
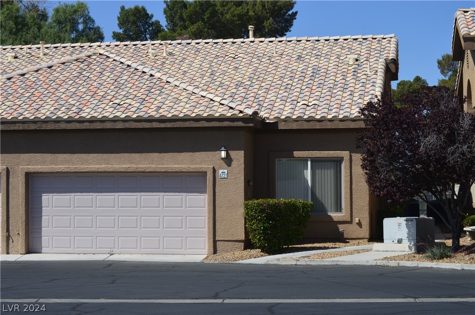

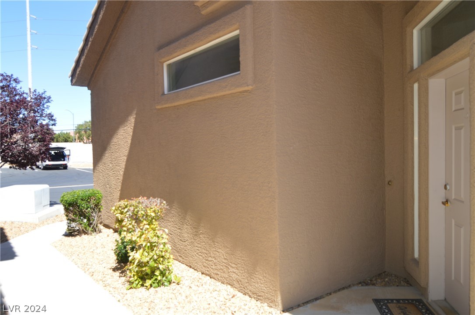
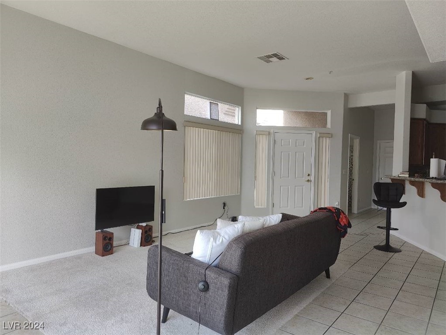
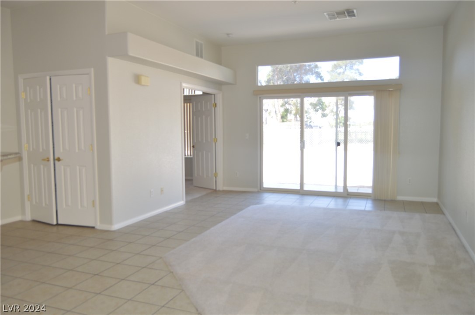
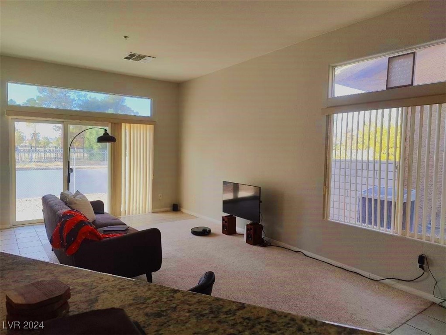
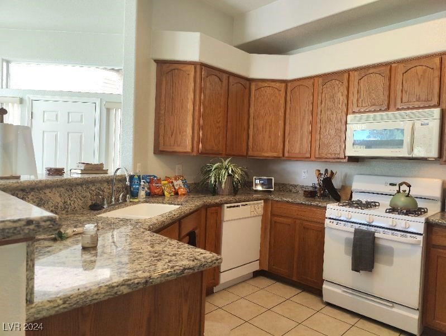
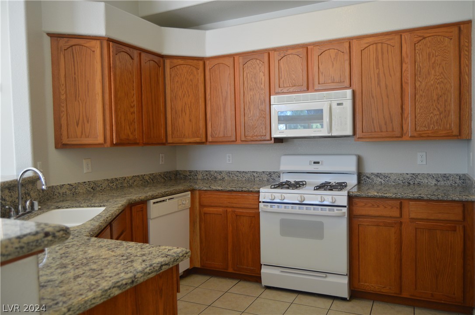
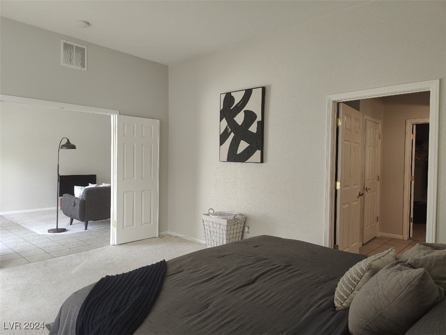
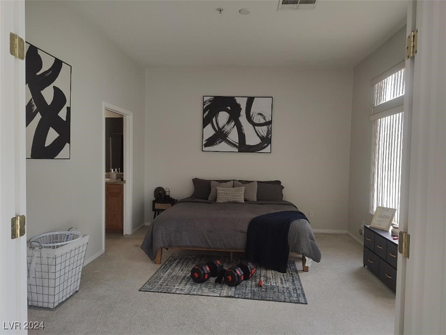
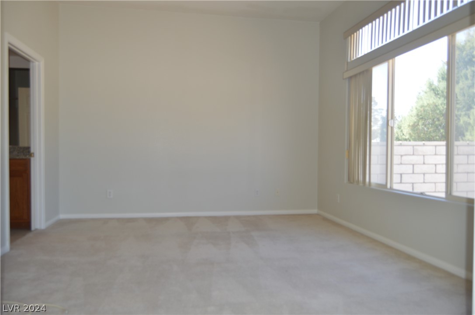
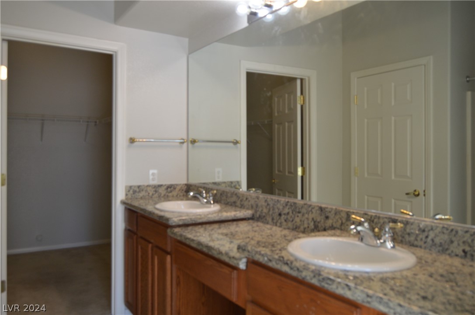
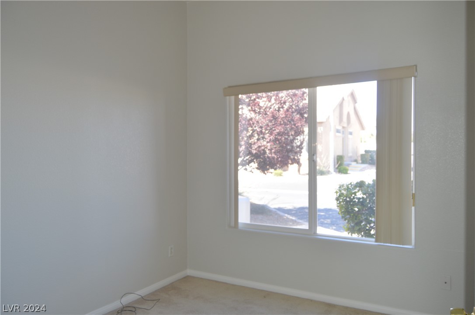
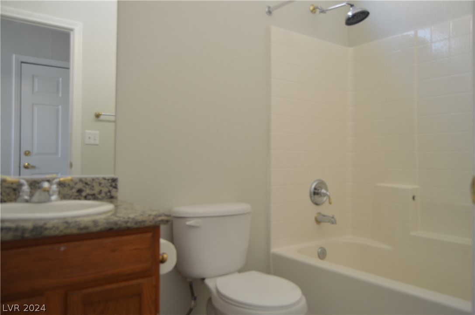
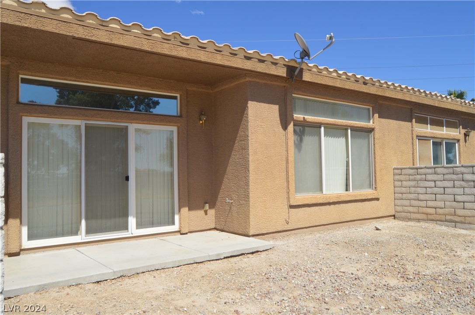
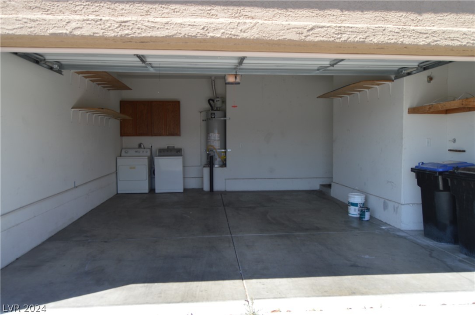
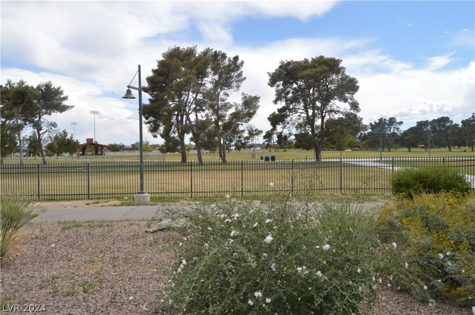
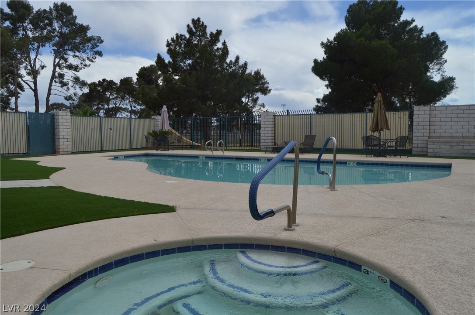
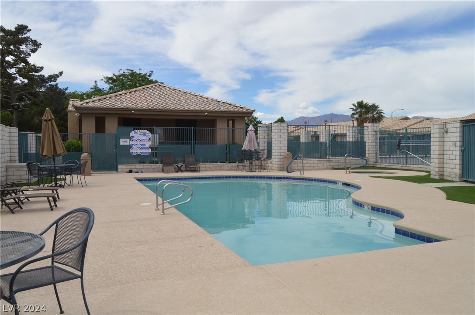
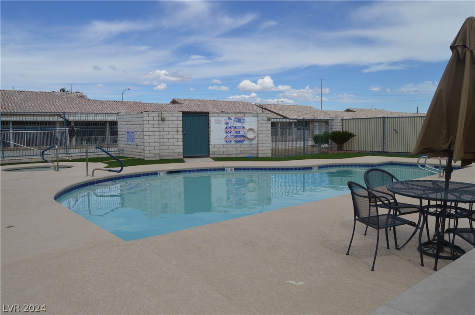
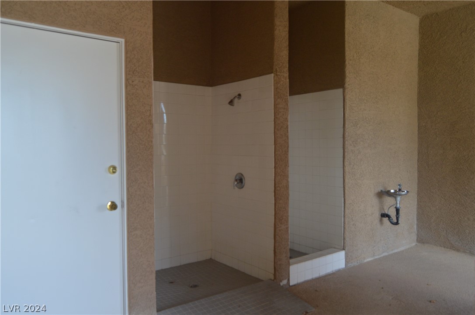
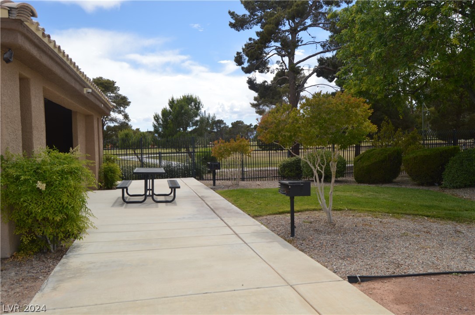
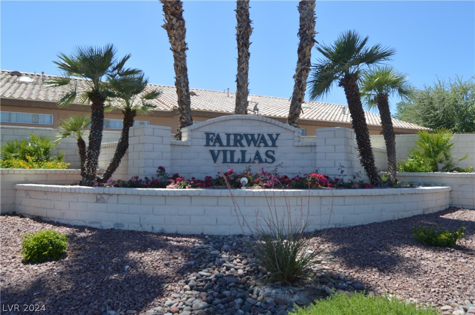
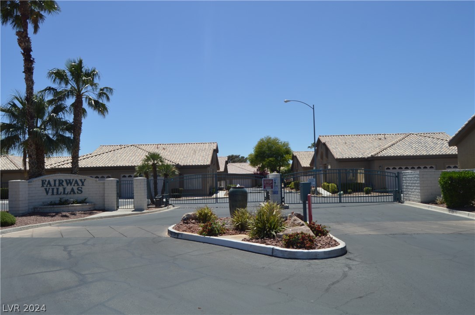
Property Description
Lucky you! This amazing home is back on the market! Convenience meets bliss at this great Northwest location! Beautiful, gated community with awesome views of Craig Ranch Regional Park but only moments away from freeway access and many shopping and dining options. Situated in a tranquil cul-de-sac with an oversized two car garage and plenty of guest parking. This single story, two-bedroom beauty has vaulted ceilings with a very open and inviting layout. The primary bedroom features a spacious and bright bedroom with a private ensuite bathroom, granite countertops and a huge walk-in closet. Indulge in the community pool, spa or designated barbeque area. Additionally, this community offers gated entry and front yard maintenance! Do not miss your golden opportunity to make this enchanting townhome yours!
Interior Features
| Laundry Information |
| Location(s) |
Gas Dryer Hookup, In Garage |
| Bedroom Information |
| Bedrooms |
2 |
| Bathroom Information |
| Bathrooms |
2 |
| Flooring Information |
| Material |
Carpet, Tile |
| Interior Information |
| Features |
Bedroom on Main Level, Primary Downstairs, Window Treatments |
| Cooling Type |
Central Air, Electric |
Listing Information
| Address |
4727 Wild Draw Drive, #n/a |
| City |
North Las Vegas |
| State |
NV |
| Zip |
89031 |
| County |
Clark |
| Listing Agent |
Vanesa Altamirano DRE #S.0074291 |
| Courtesy Of |
The Russell Group |
| List Price |
$313,000 |
| Status |
Active |
| Type |
Residential |
| Subtype |
Townhouse |
| Structure Size |
1,095 |
| Lot Size |
1,742 |
| Year Built |
2005 |
Listing information courtesy of: Vanesa Altamirano, The Russell Group. *Based on information from the Association of REALTORS/Multiple Listing as of Jan 9th, 2025 at 4:14 AM and/or other sources. Display of MLS data is deemed reliable but is not guaranteed accurate by the MLS. All data, including all measurements and calculations of area, is obtained from various sources and has not been, and will not be, verified by broker or MLS. All information should be independently reviewed and verified for accuracy. Properties may or may not be listed by the office/agent presenting the information.

























