4242 Venus Falls Avenue, North Las Vegas, NV 89084
-
Listed Price :
$345,000
-
Beds :
3
-
Baths :
2
-
Property Size :
1,281 sqft
-
Year Built :
2022
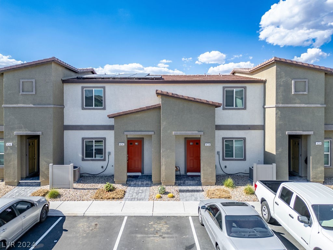
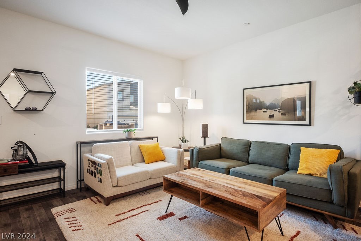
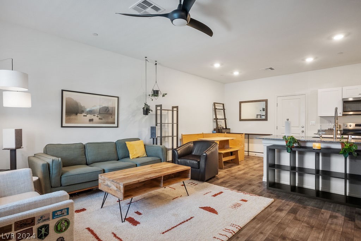
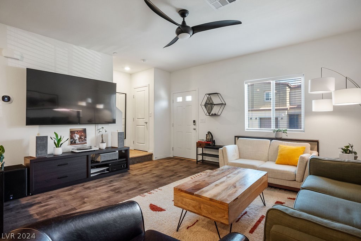
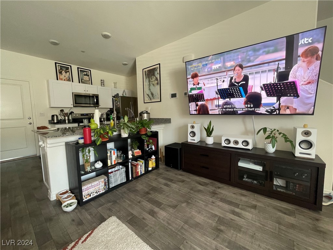
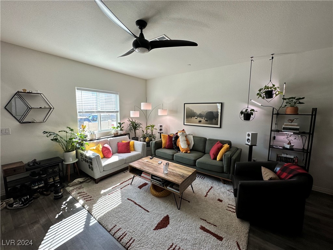
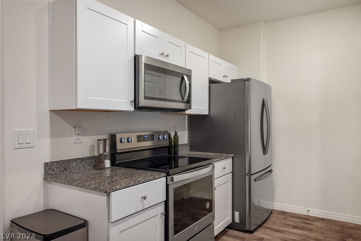
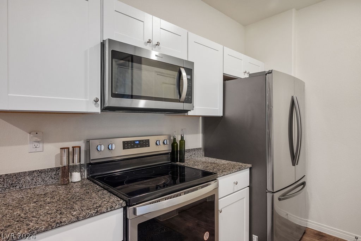
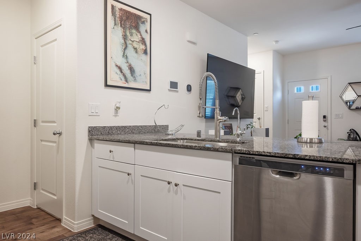
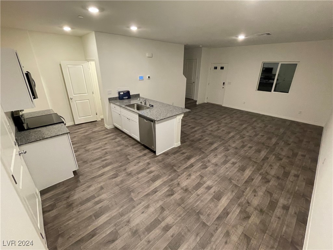
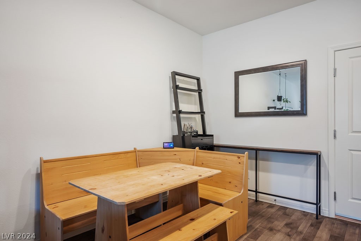
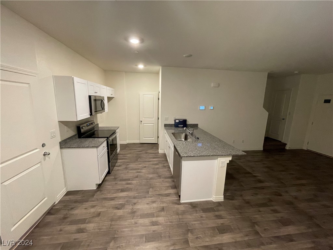
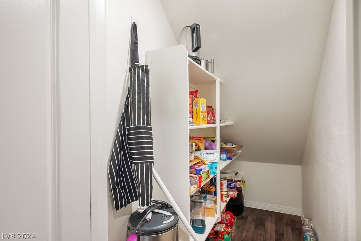
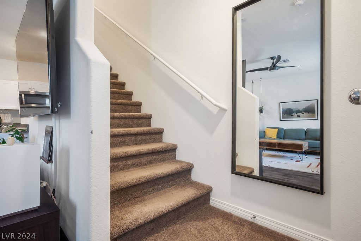
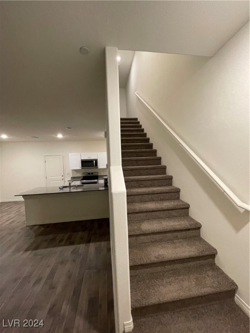
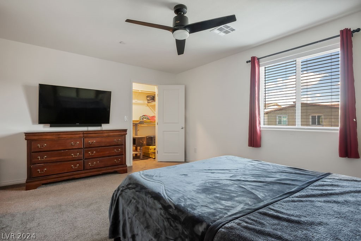
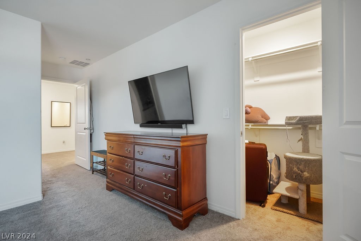
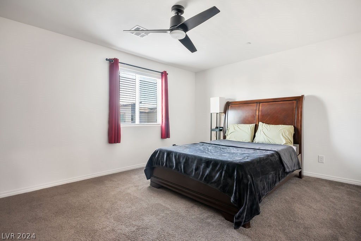
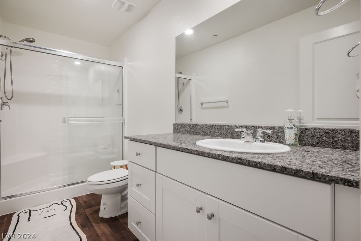
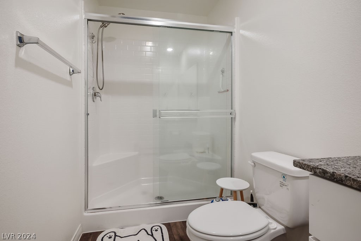
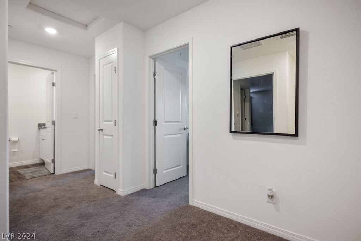
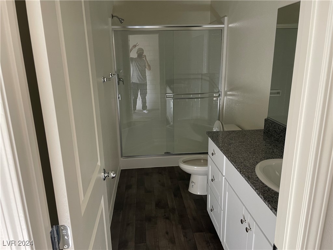
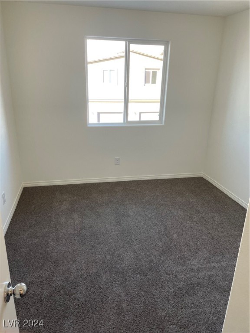
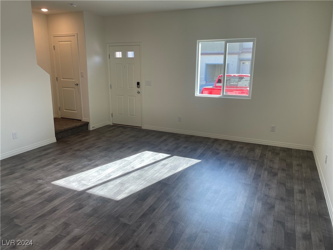
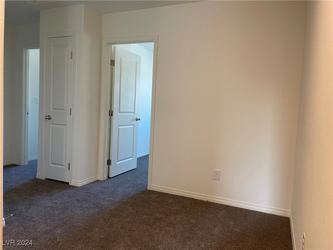
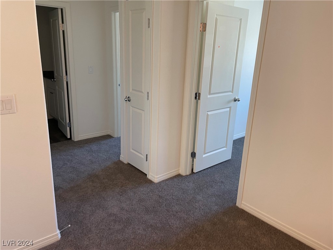
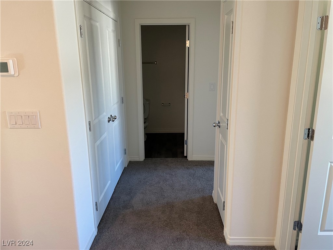
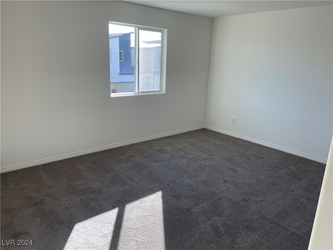
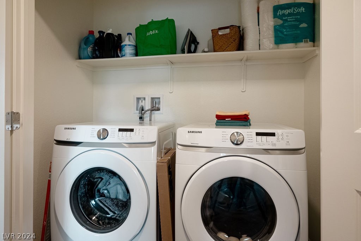
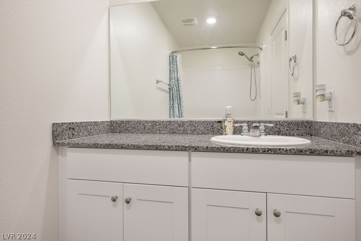
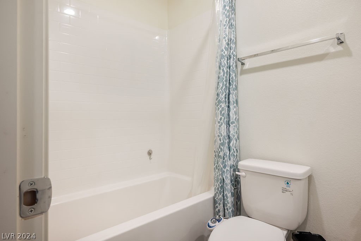

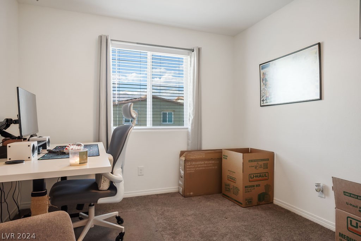
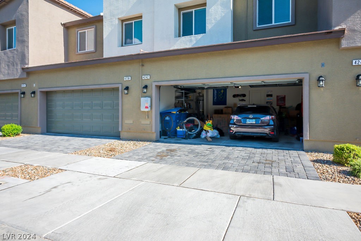
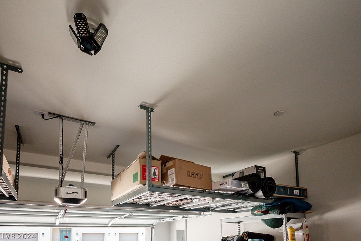
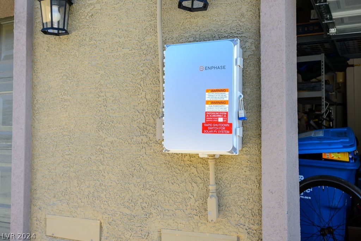
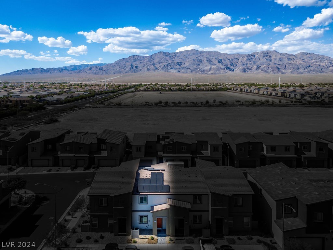
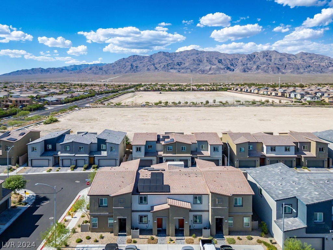
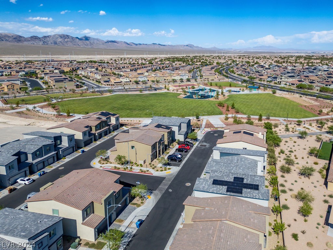
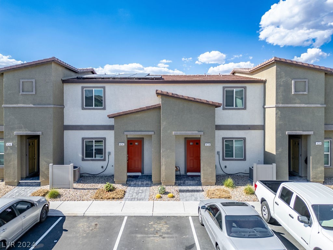
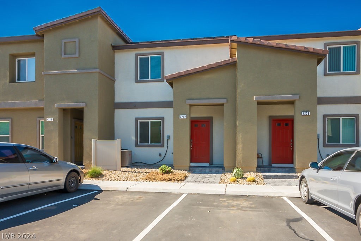
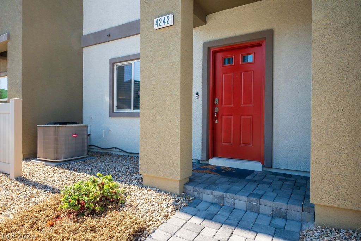
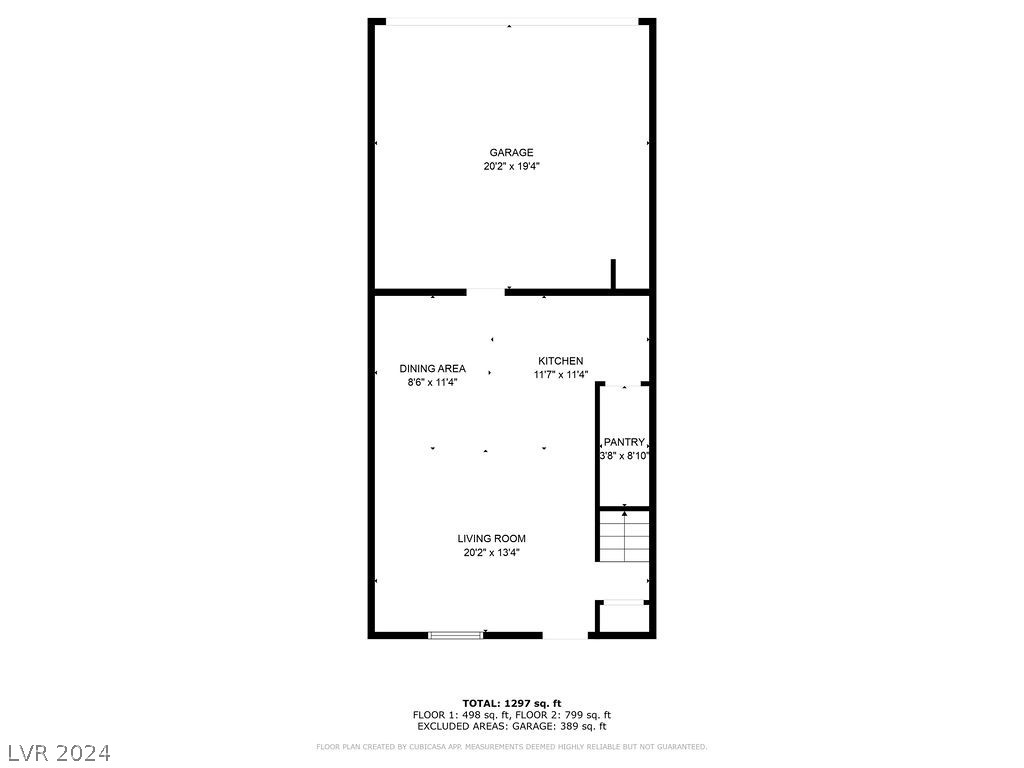
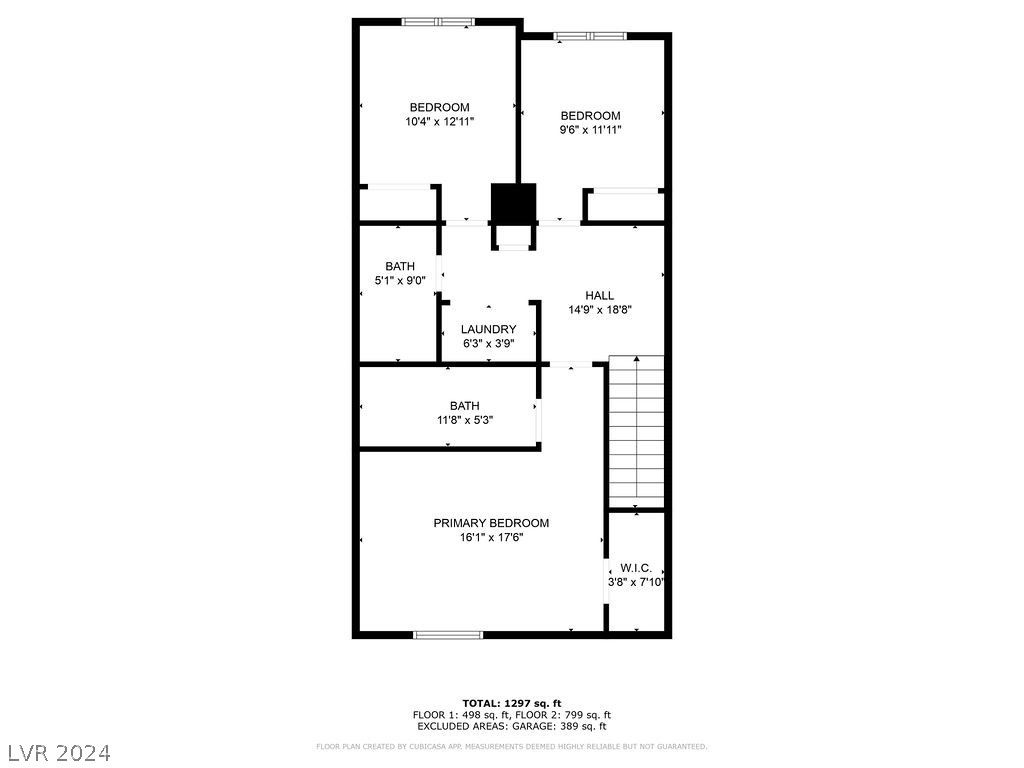
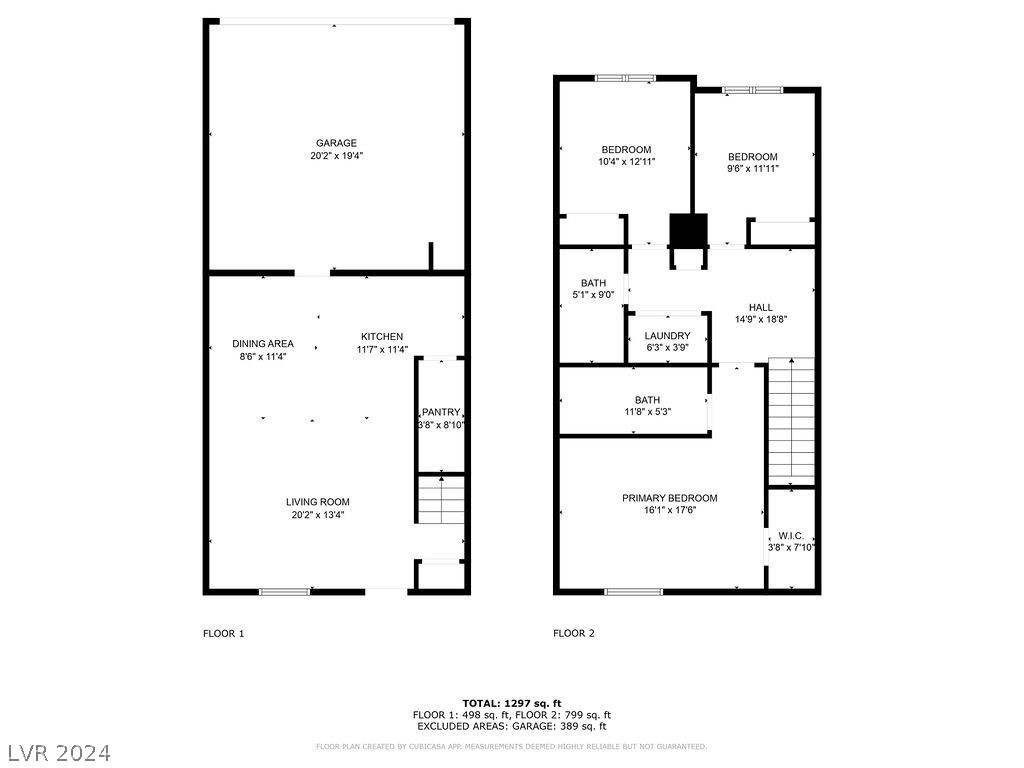
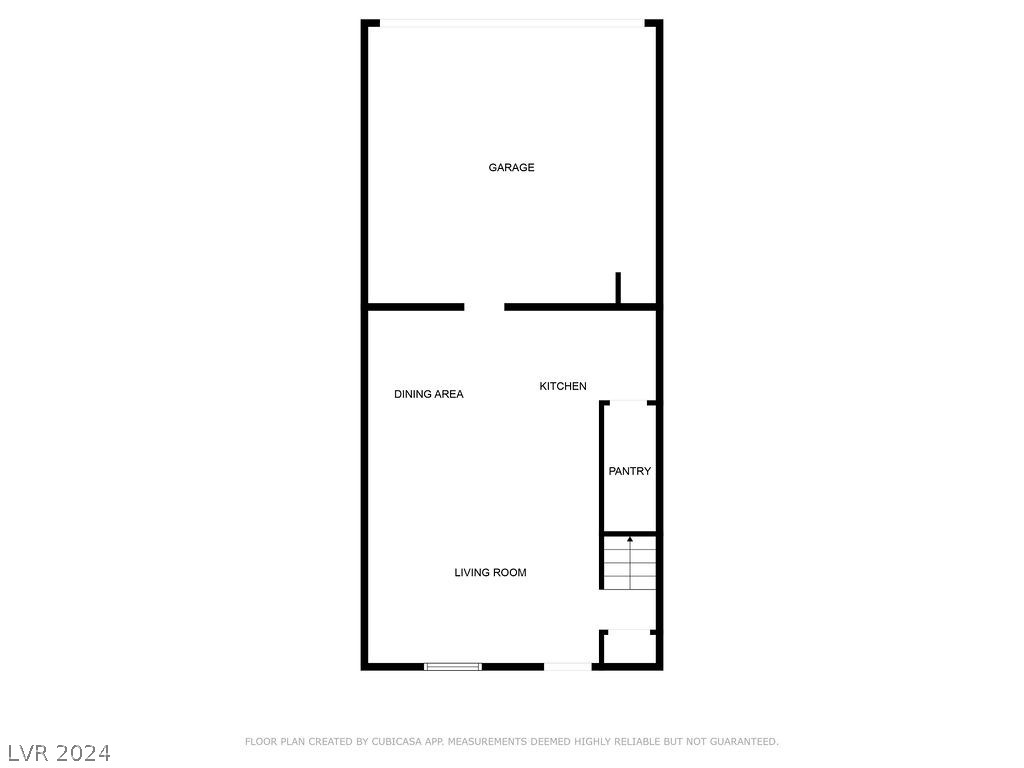
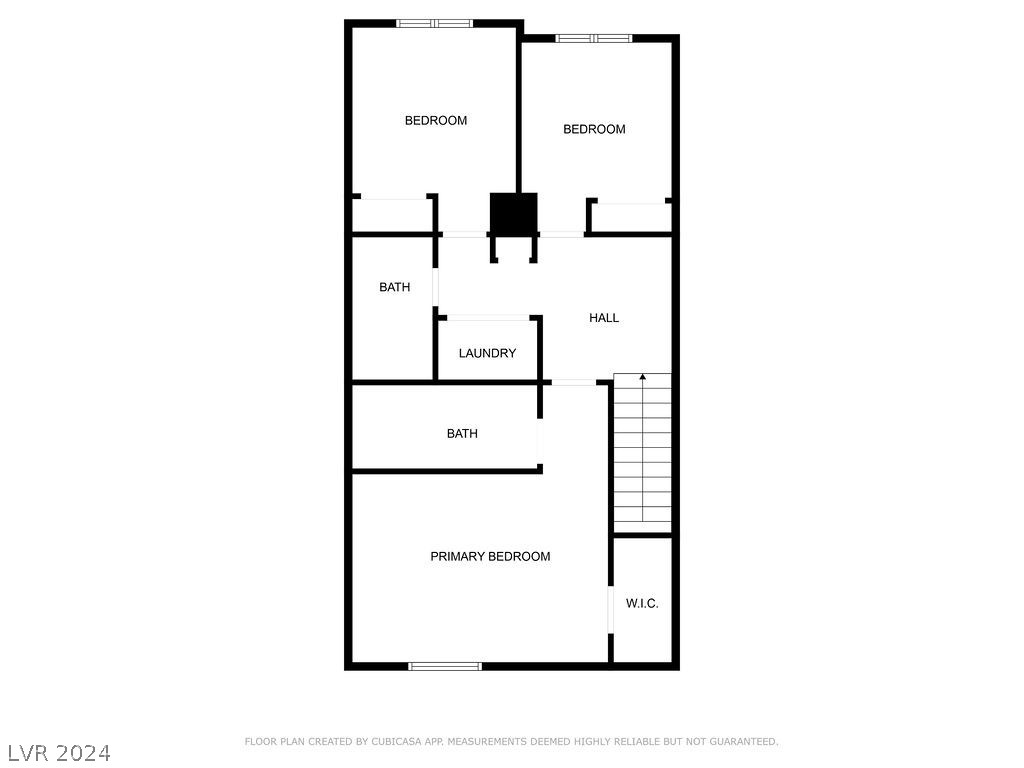
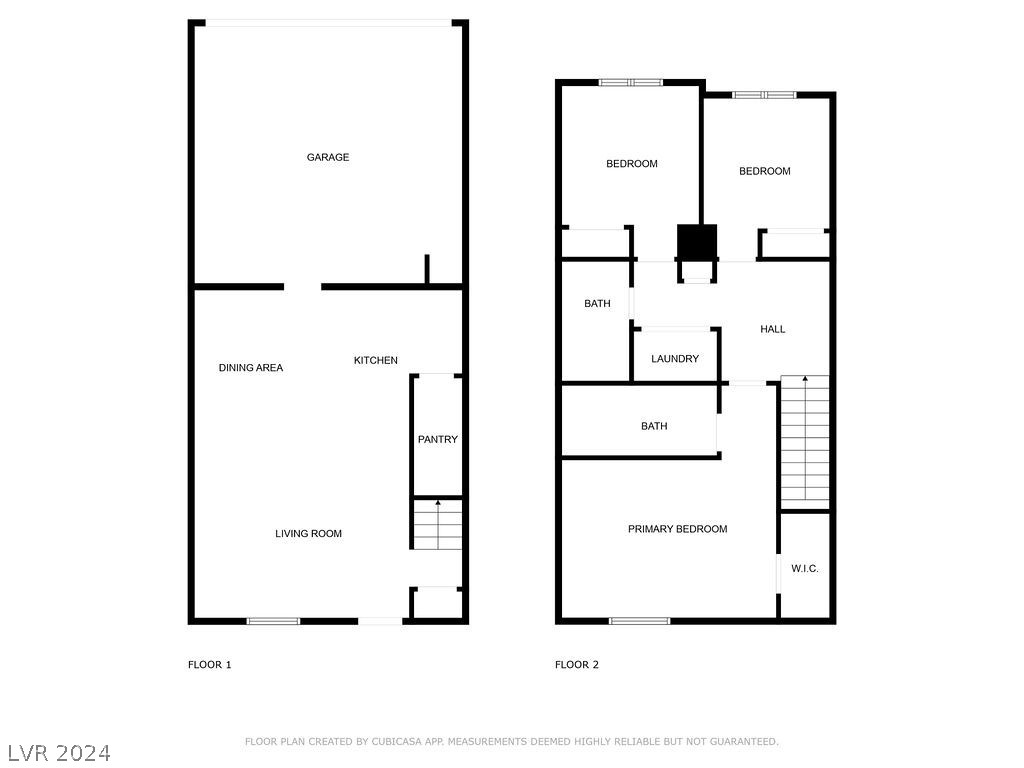
Property Description
Inviting 2-story townhome in the new Valley Vista community. This cozy residence boasts 3 bedrooms and 2 bathrooms. The first floor showcases stylish vinyl flooring throughout, featuring a spacious living room and a well-appointed kitchen with granite countertops, stainless steel appliances, a breakfast bar accommodating stools, a water softener, water conditioner under the sink, and a walk-in pantry. Upstairs, you'll find plush carpeting in all 3 bedrooms, including a generous primary suite, and a convenient laundry room equipped with a full-sized washer and dryer. Enjoy access to the community's small pet-friendly park, along with additional amenities such as parks, walking trails, and more at Valley Vista Master Planned Community.
Interior Features
| Laundry Information |
| Location(s) |
Electric Dryer Hookup, Upper Level |
| Bedroom Information |
| Bedrooms |
3 |
| Bathroom Information |
| Bathrooms |
2 |
| Flooring Information |
| Material |
Carpet, Linoleum, Vinyl |
| Interior Information |
| Features |
Ceiling Fan(s) |
| Cooling Type |
Central Air, Electric |
Listing Information
| Address |
4242 Venus Falls Avenue |
| City |
North Las Vegas |
| State |
NV |
| Zip |
89084 |
| County |
Clark County |
| Listing Agent |
Leah Wolfe-Gonzales DRE #S.0045109 |
| Courtesy Of |
Keller Williams MarketPlace |
| List Price |
$345,000 |
| Status |
Active |
| Type |
Residential |
| Subtype |
Townhouse |
| Structure Size |
1,281 |
| Lot Size |
1,307 |
| Year Built |
2022 |
Listing information courtesy of: Leah Wolfe-Gonzales, Keller Williams MarketPlace. *Based on information from the Association of REALTORS/Multiple Listing as of Aug 10th, 2024 at 3:17 AM and/or other sources. Display of MLS data is deemed reliable but is not guaranteed accurate by the MLS. All data, including all measurements and calculations of area, is obtained from various sources and has not been, and will not be, verified by broker or MLS. All information should be independently reviewed and verified for accuracy. Properties may or may not be listed by the office/agent presenting the information.
















































