2008 Spruce Brook Drive, Henderson, NV 89074
-
Listed Price :
$600,000
-
Beds :
4
-
Baths :
3
-
Property Size :
2,387 sqft
-
Year Built :
1991
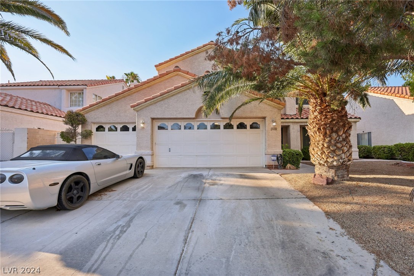
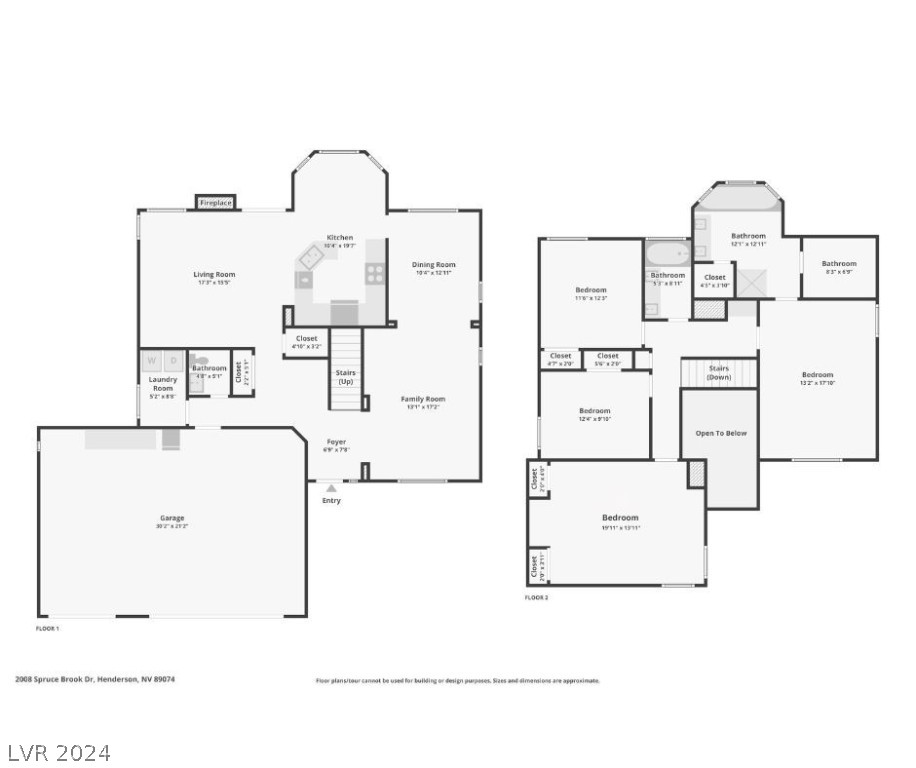
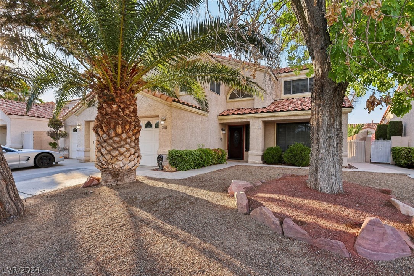
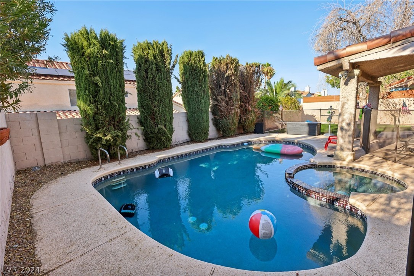
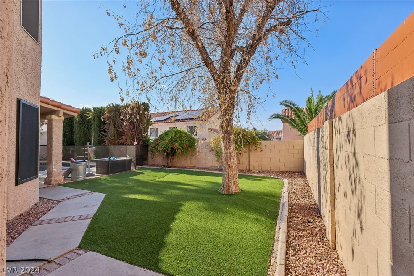
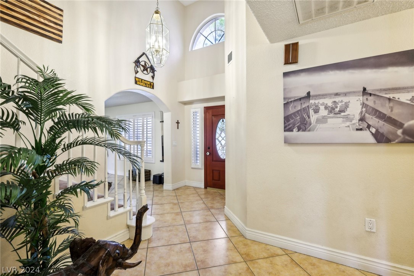
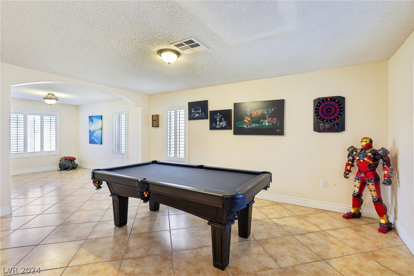
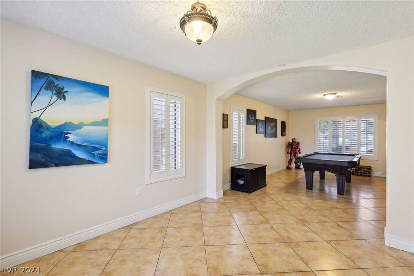
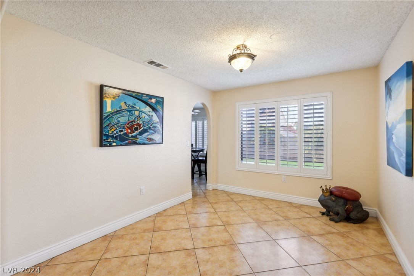
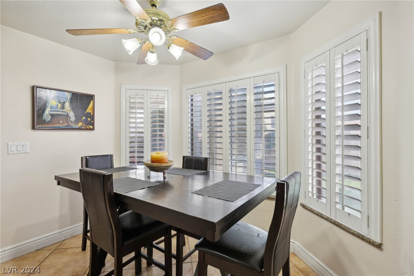
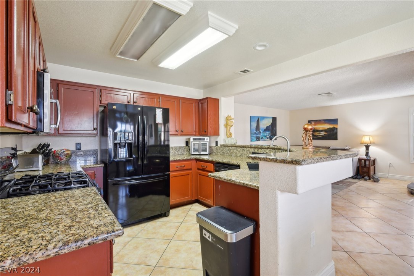
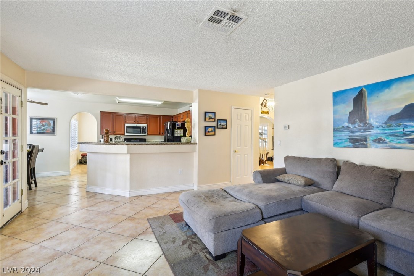
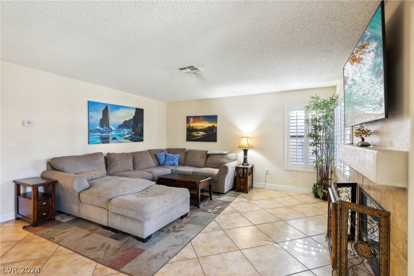
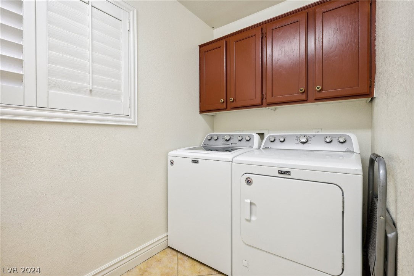
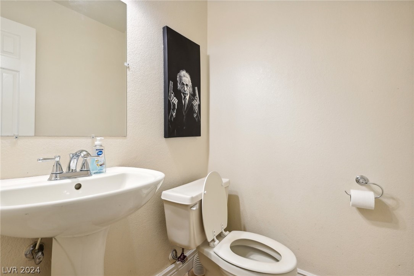
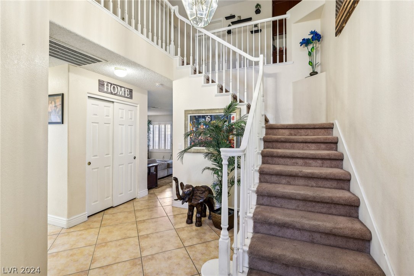
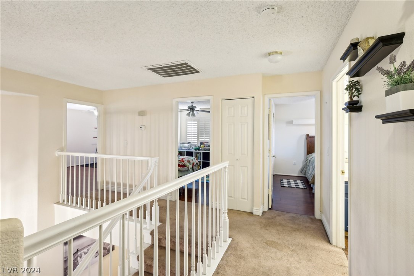
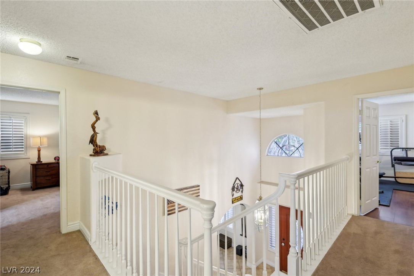
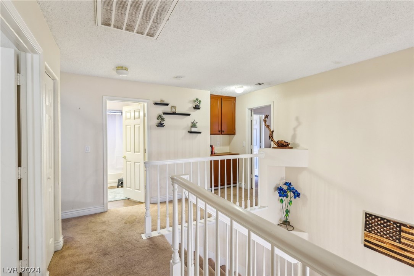
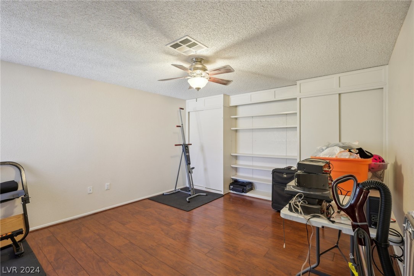
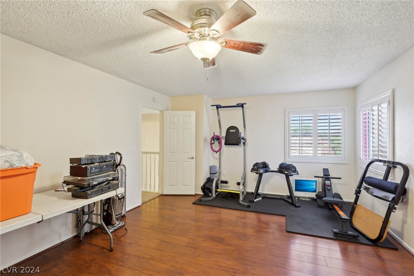
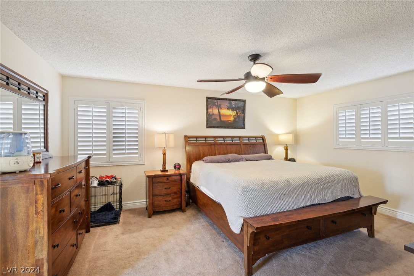
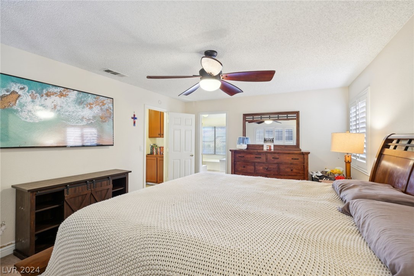
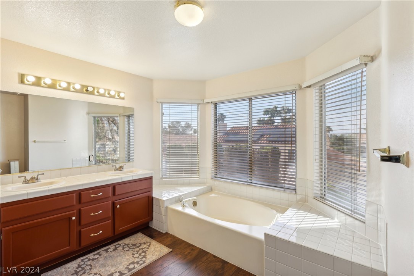
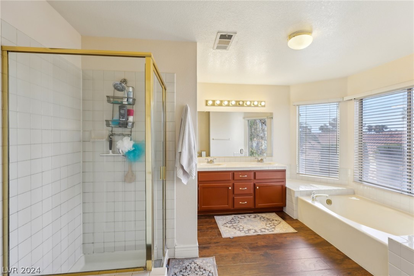
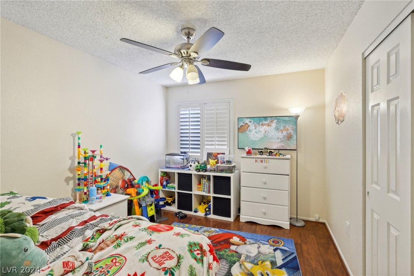
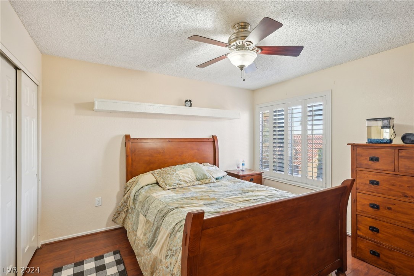
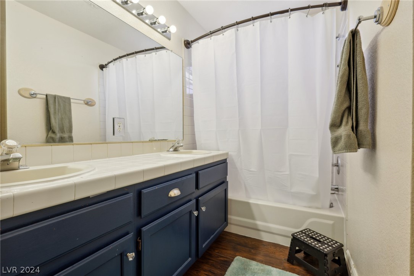
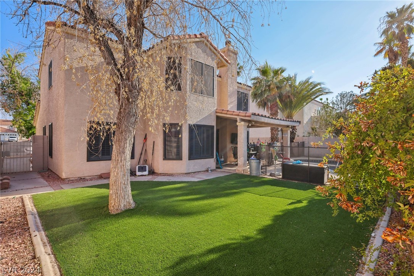
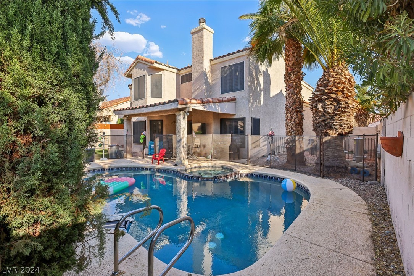
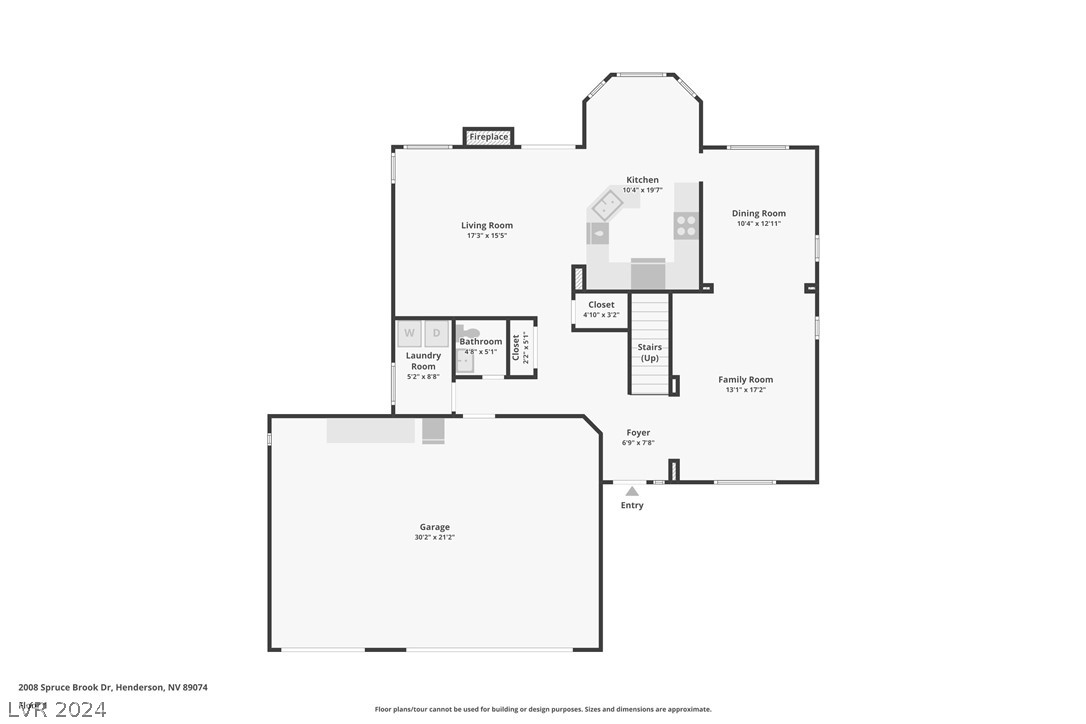
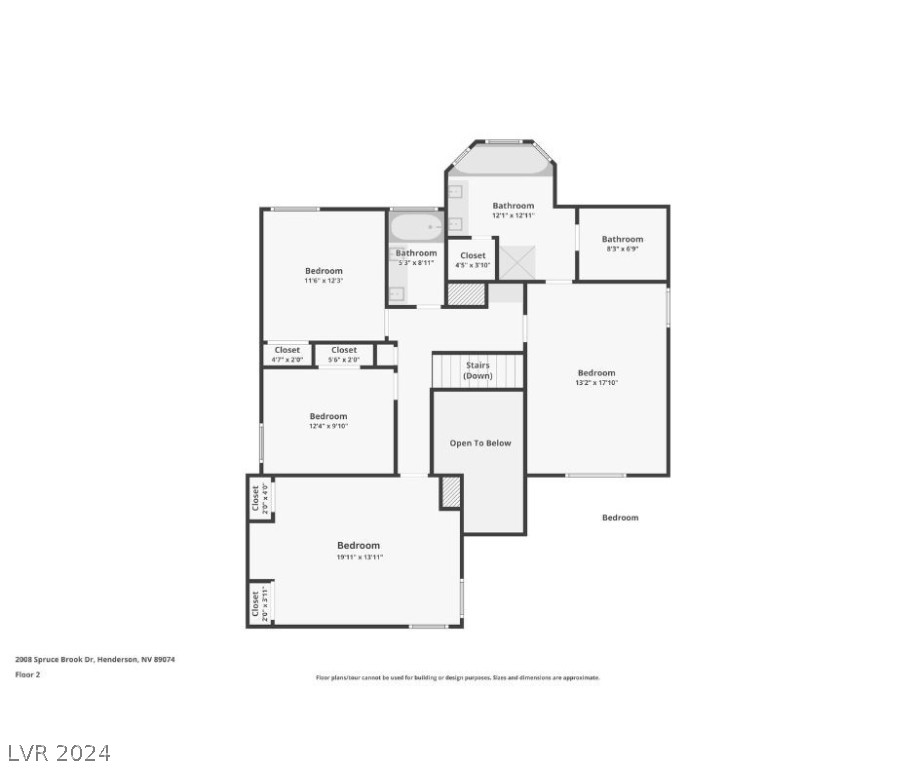
Property Description
Location, school district, & community are amongst the top reasons everyone loves living in GREEN VALLEY!!! With the added features of a 3-car garage, pool, spa, and artificial turf, this home has everything a homeowner could ever desire. The first floor has a wonderful, circular layout which invites guests to roam freely from one room to another and each oversized area is adorned with plantation shutters to let the perfect amount of sunlight peak through. All bedrooms being upstairs sets the scene for peaceful privacy at the end of a long day and for the days where you feel like being a social butterfly, easy access to the freeway will take you anywhere your heart desires in minutes.
Interior Features
| Laundry Information |
| Location(s) |
Gas Dryer Hookup, Main Level, Laundry Room |
| Bedroom Information |
| Bedrooms |
4 |
| Bathroom Information |
| Bathrooms |
3 |
| Flooring Information |
| Material |
Carpet, Ceramic Tile, Hardwood |
| Interior Information |
| Features |
Ceiling Fan(s), Pot Rack, Window Treatments, Programmable Thermostat |
| Cooling Type |
Central Air, Electric, 2 Units |
Listing Information
| Address |
2008 Spruce Brook Drive |
| City |
Henderson |
| State |
NV |
| Zip |
89074 |
| County |
Clark |
| Listing Agent |
Kimberly Flanery DRE #S.0181508 |
| Courtesy Of |
Keller Williams MarketPlace |
| List Price |
$600,000 |
| Status |
Active |
| Type |
Residential |
| Subtype |
Single Family Residence |
| Structure Size |
2,387 |
| Lot Size |
5,663 |
| Year Built |
1991 |
Listing information courtesy of: Kimberly Flanery, Keller Williams MarketPlace. *Based on information from the Association of REALTORS/Multiple Listing as of Oct 23rd, 2024 at 3:59 PM and/or other sources. Display of MLS data is deemed reliable but is not guaranteed accurate by the MLS. All data, including all measurements and calculations of area, is obtained from various sources and has not been, and will not be, verified by broker or MLS. All information should be independently reviewed and verified for accuracy. Properties may or may not be listed by the office/agent presenting the information.
































