602 Dragon Hawk Court, Henderson, NV 89012
-
Listed Price :
$5,650,000
-
Beds :
5
-
Baths :
7
-
Property Size :
7,690 sqft
-
Year Built :
2023
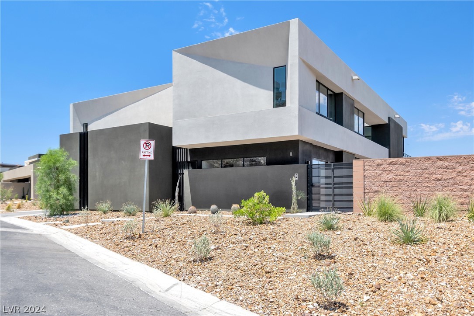

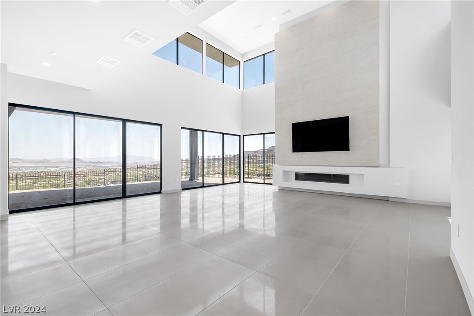

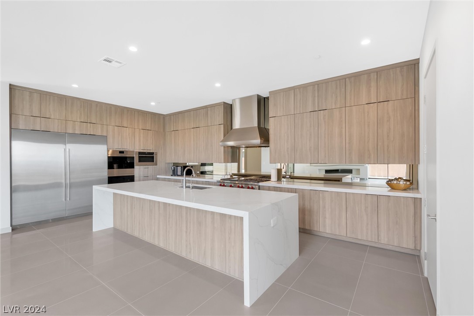
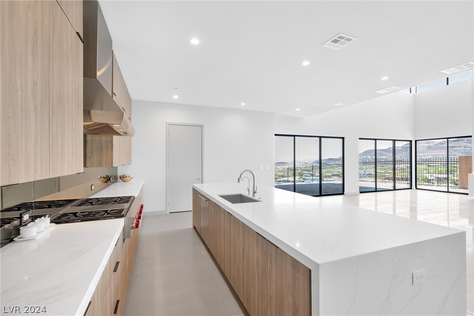
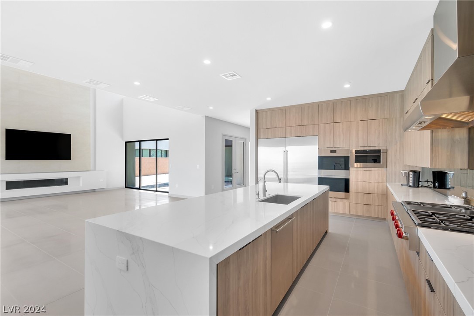
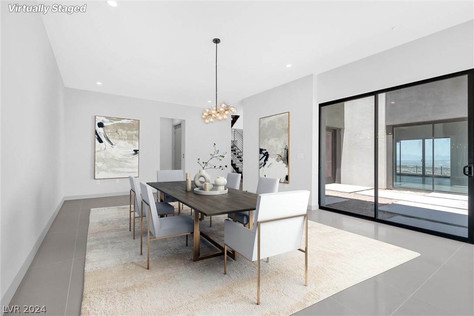



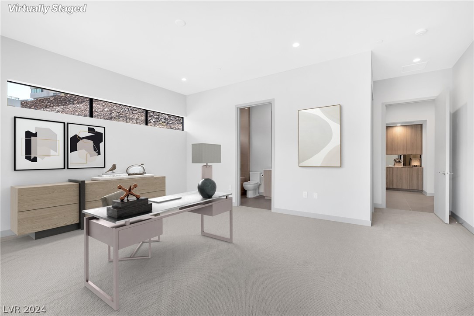
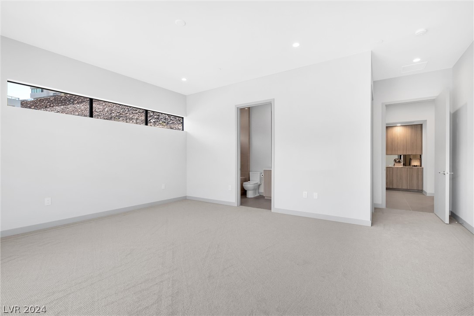

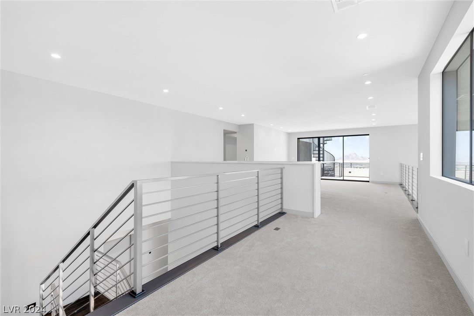
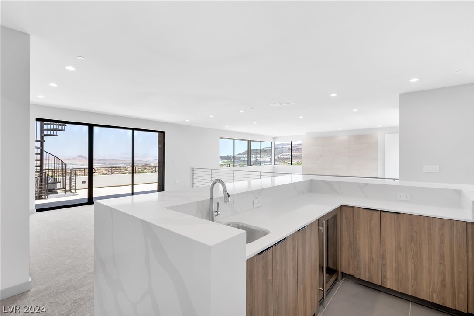
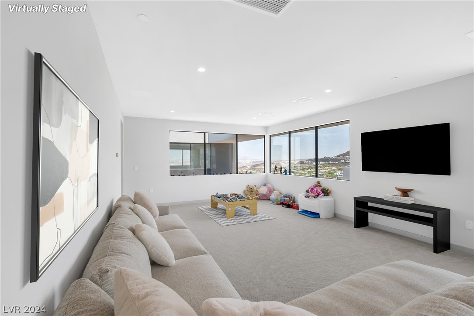



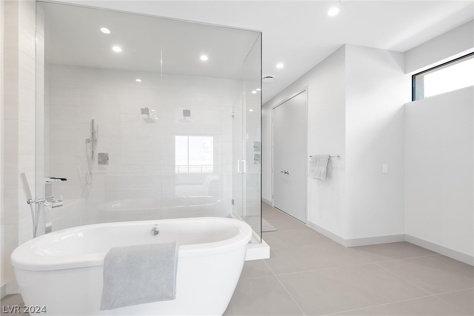
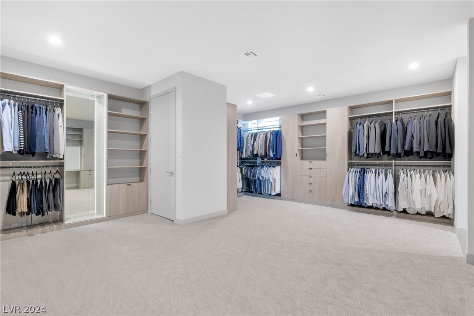
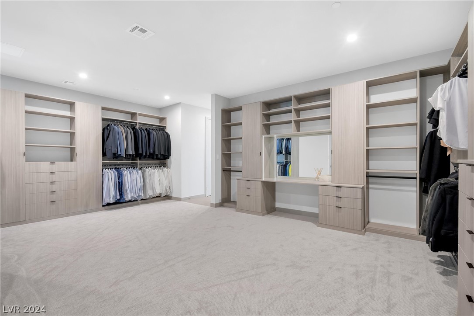
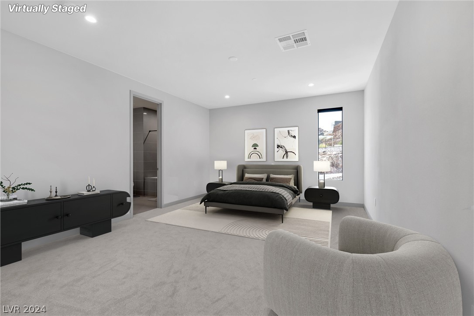
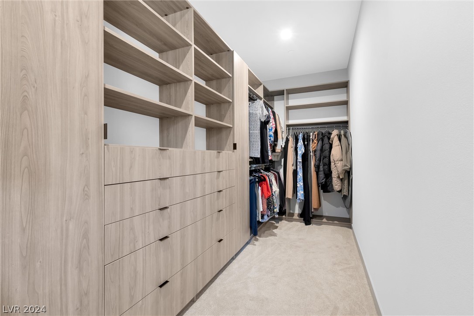
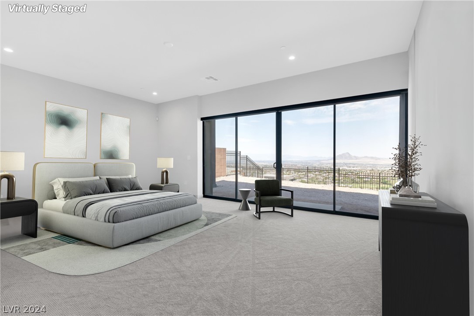
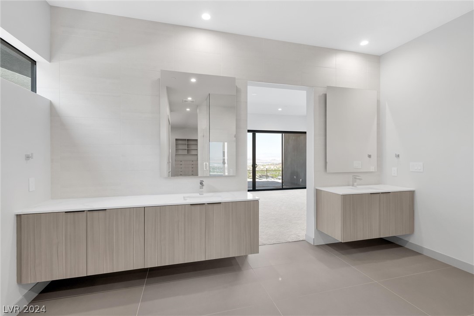
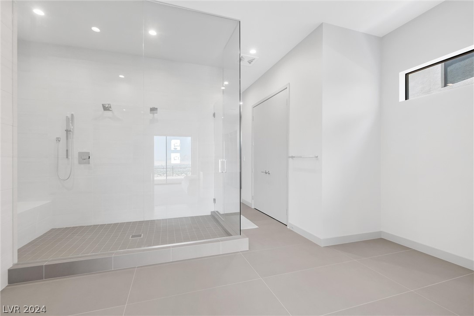

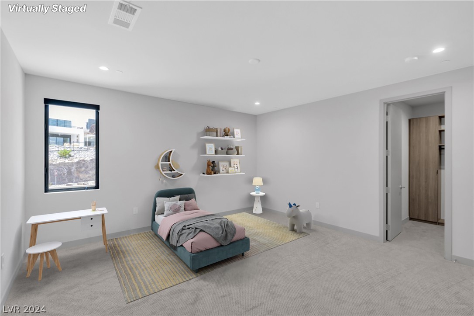
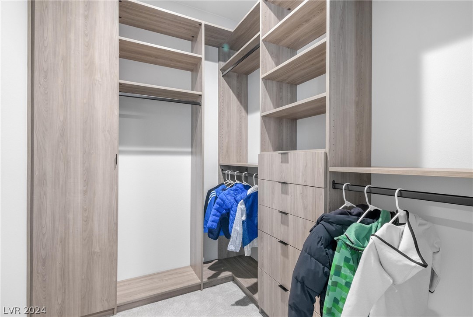
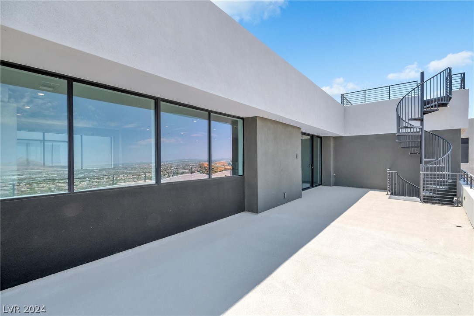




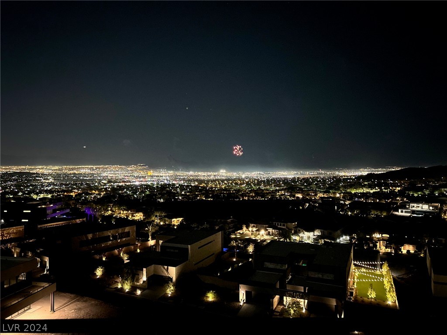
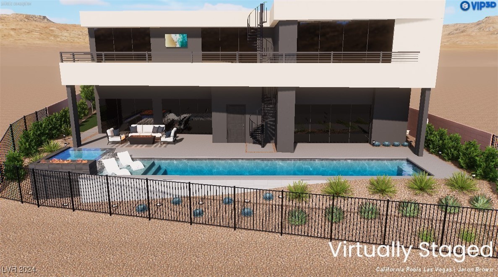

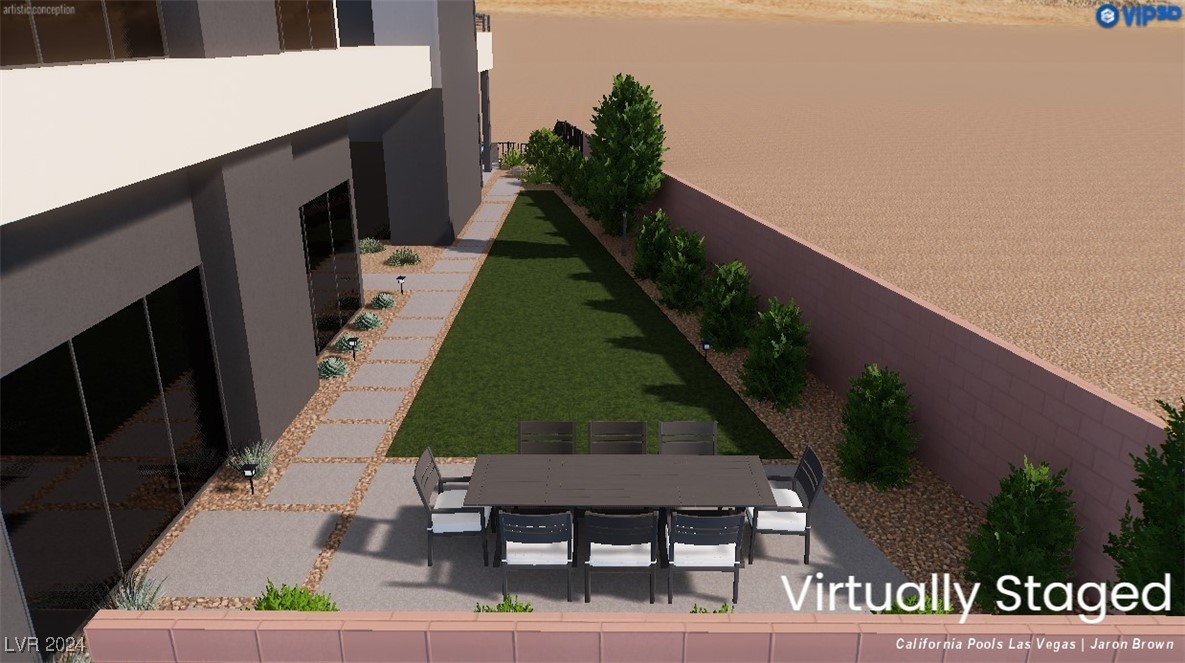
Property Description
This modern home in the prestigious double-gated MacDonald Highlands offers luxury with stunning views of the North Strip, city, golf course, and mountains. It features dual primary suites—one on each floor—and three additional ensuite bedrooms.
The home showcases a great room with soaring 21-foot ceilings, a spacious family room, a formal dining area, and a loft with a wet bar and wine fridge. Highlights include a rooftop deck, three storage rooms, and a 4-car garage. The chef’s kitchen is equipped with Wolf/Subzero appliances, including a 6-burner range, double ovens, a 72” refrigerator, a reverse osmosis system, and a walk-in pantry.
Advanced features include an elevator, energy-efficient windows, sound reduction insulation, motorized shades, oversized custom walk-in closets, fiber internet, an EV outlet, and a pool bath.
The pool, spa, and outdoor living area are under construction. The seller will provide the credit to complete the construction contract at closing.
Interior Features
| Laundry Information |
| Location(s) |
Cabinets, Electric Dryer Hookup, Main Level, Sink |
| Bedroom Information |
| Bedrooms |
5 |
| Bathroom Information |
| Bathrooms |
7 |
| Flooring Information |
| Material |
Carpet, Tile |
| Interior Information |
| Features |
Bedroom on Main Level, Primary Downstairs, Window Treatments, Elevator |
| Cooling Type |
Central Air, Electric, 2 Units |
Listing Information
| Address |
602 Dragon Hawk Court |
| City |
Henderson |
| State |
NV |
| Zip |
89012 |
| County |
Clark |
| Listing Agent |
Nam Lee DRE #S.0194363 |
| Courtesy Of |
Key Realty |
| List Price |
$5,650,000 |
| Status |
Active |
| Type |
Residential |
| Subtype |
Single Family Residence |
| Structure Size |
7,690 |
| Lot Size |
13,503 |
| Year Built |
2023 |
Listing information courtesy of: Nam Lee, Key Realty. *Based on information from the Association of REALTORS/Multiple Listing as of Oct 11th, 2024 at 6:00 AM and/or other sources. Display of MLS data is deemed reliable but is not guaranteed accurate by the MLS. All data, including all measurements and calculations of area, is obtained from various sources and has not been, and will not be, verified by broker or MLS. All information should be independently reviewed and verified for accuracy. Properties may or may not be listed by the office/agent presenting the information.








































