2827 Yorkshire Avenue, Henderson, NV 89074
-
Listed Price :
$470,000
-
Beds :
4
-
Baths :
3
-
Property Size :
1,967 sqft
-
Year Built :
1990
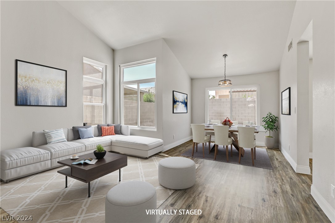
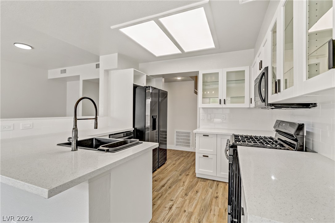
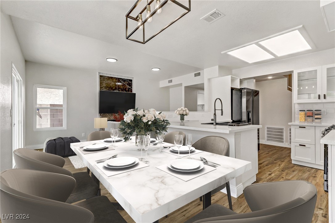
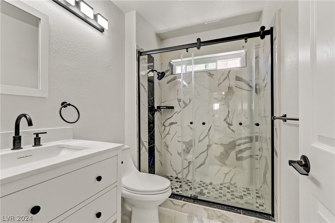
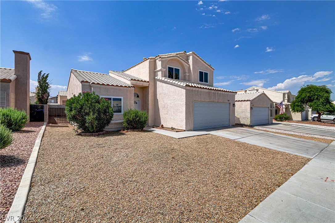
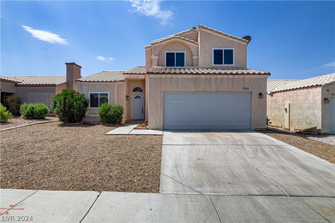
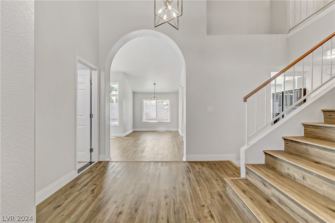
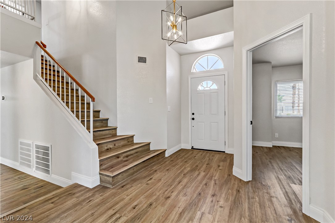
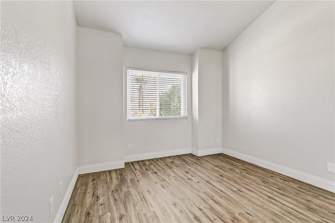
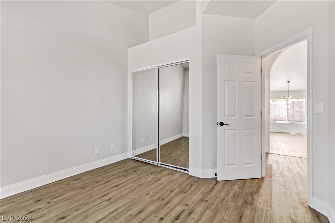
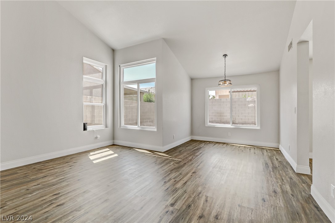
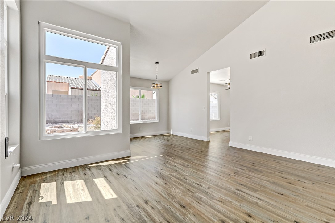
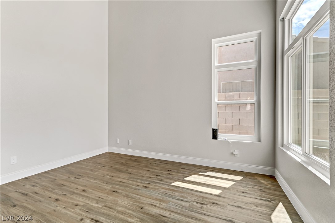
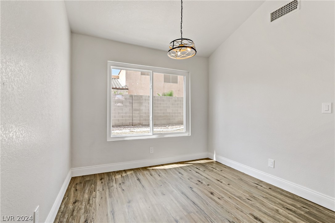
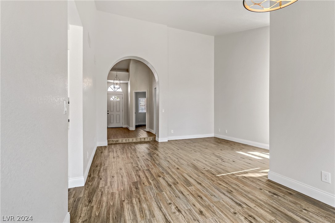
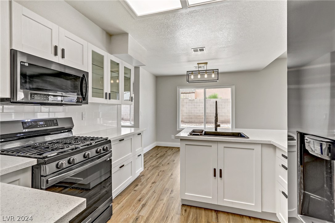
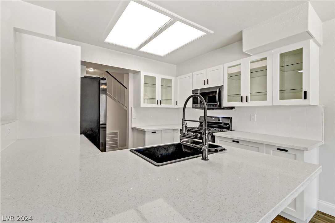
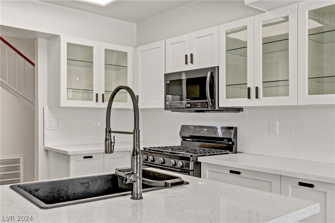
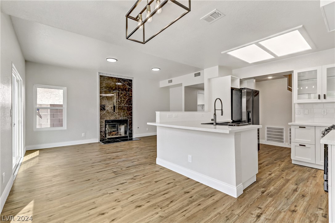
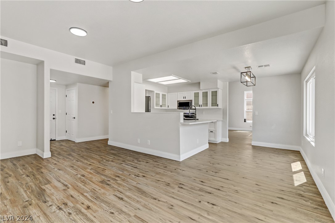
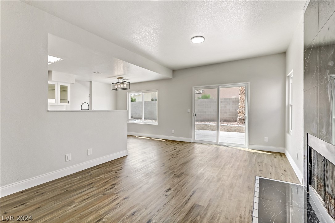
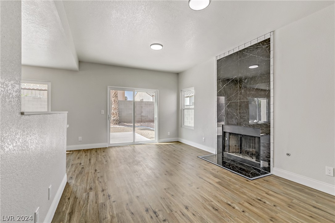
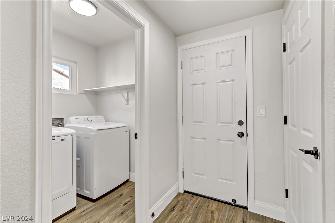
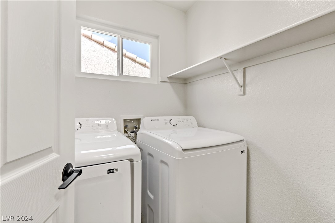
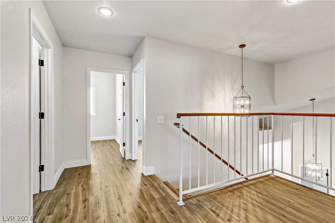
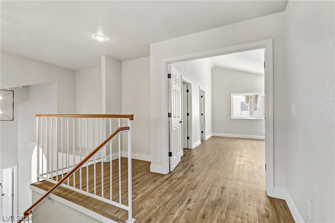
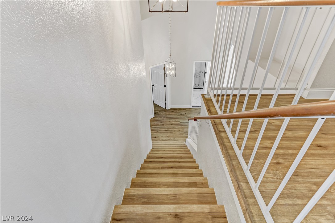
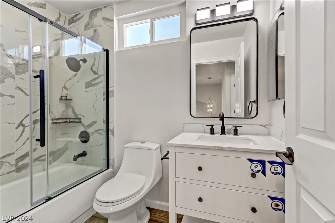
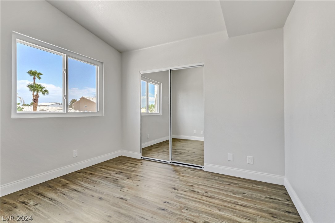
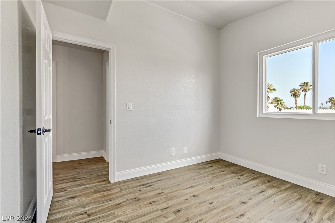
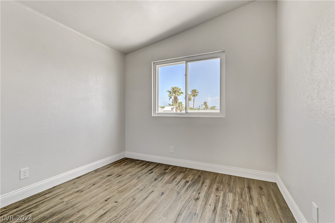
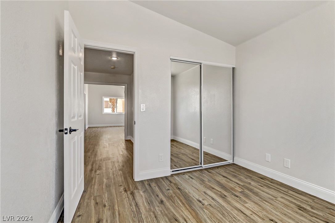
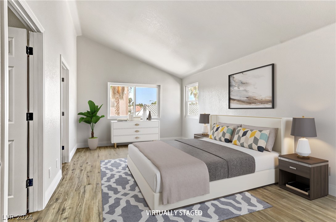
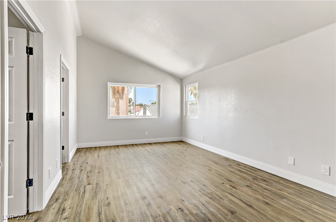
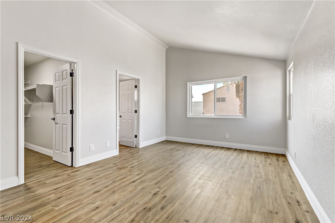
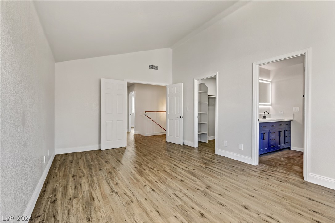
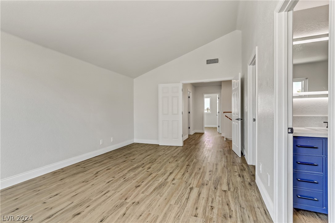
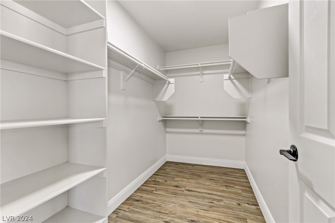
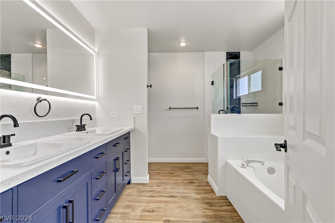
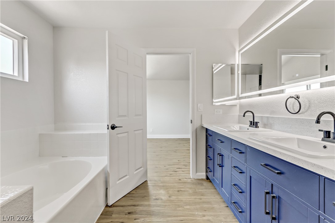
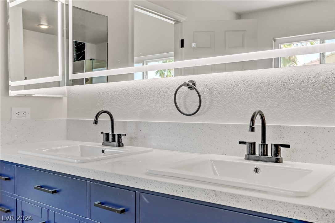
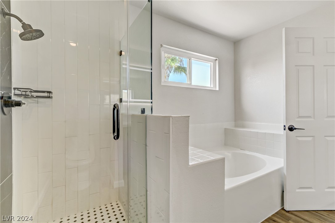
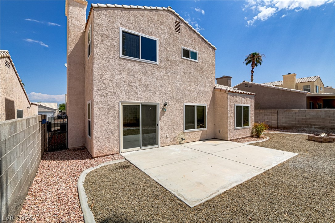
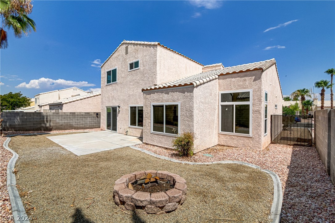
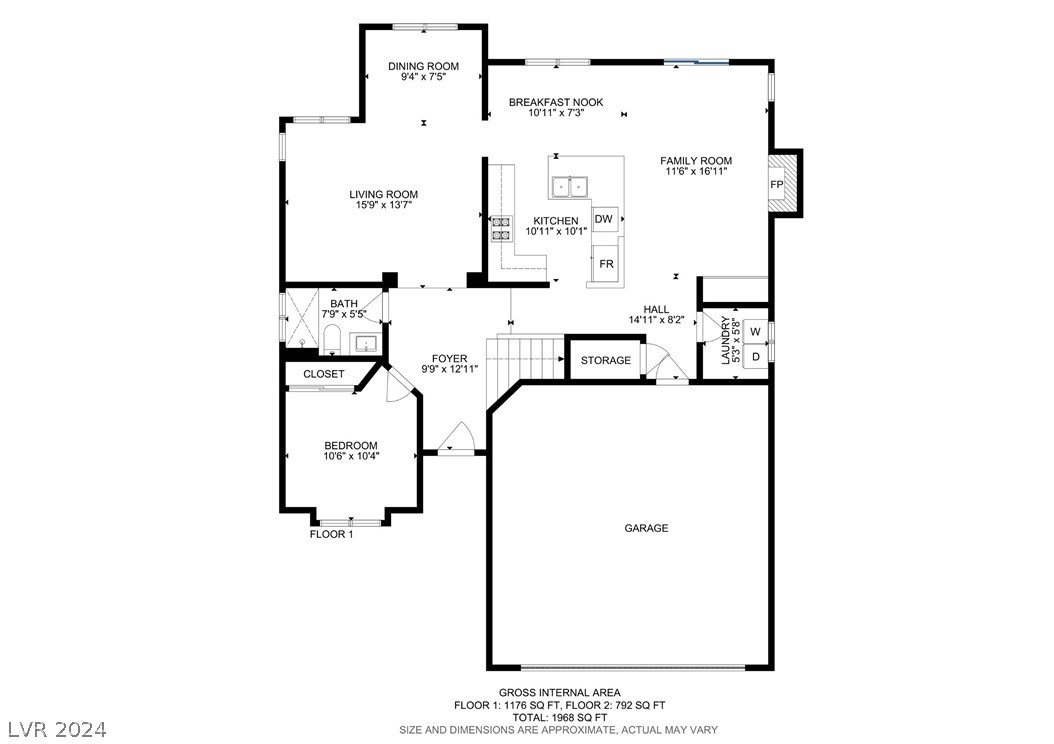
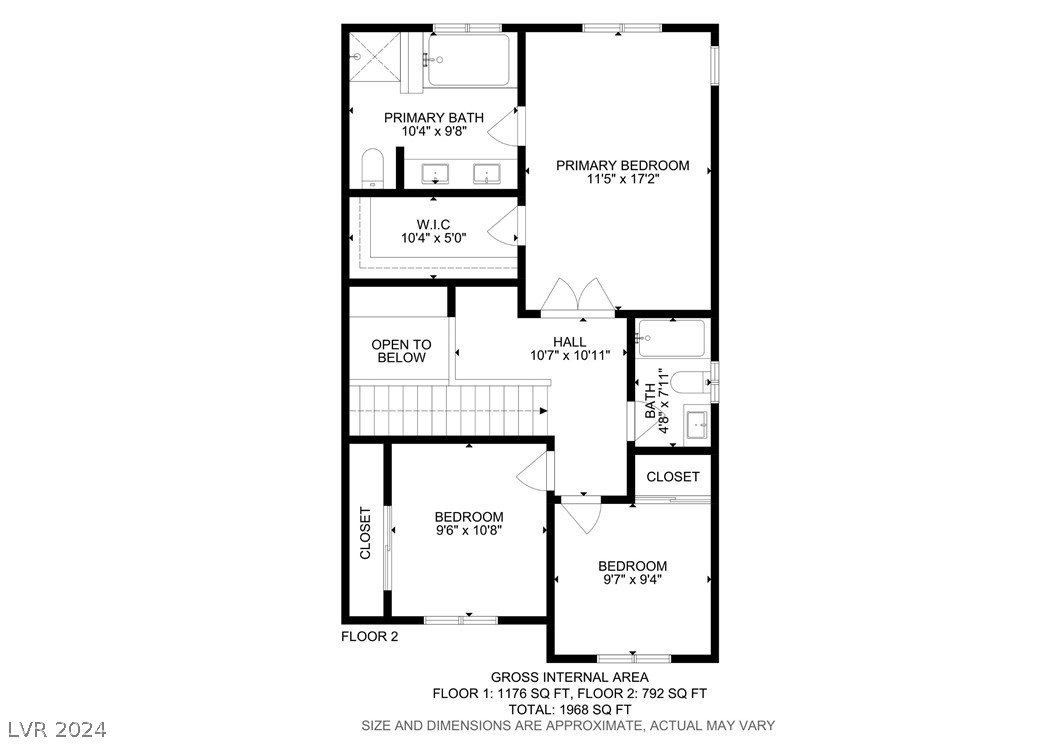
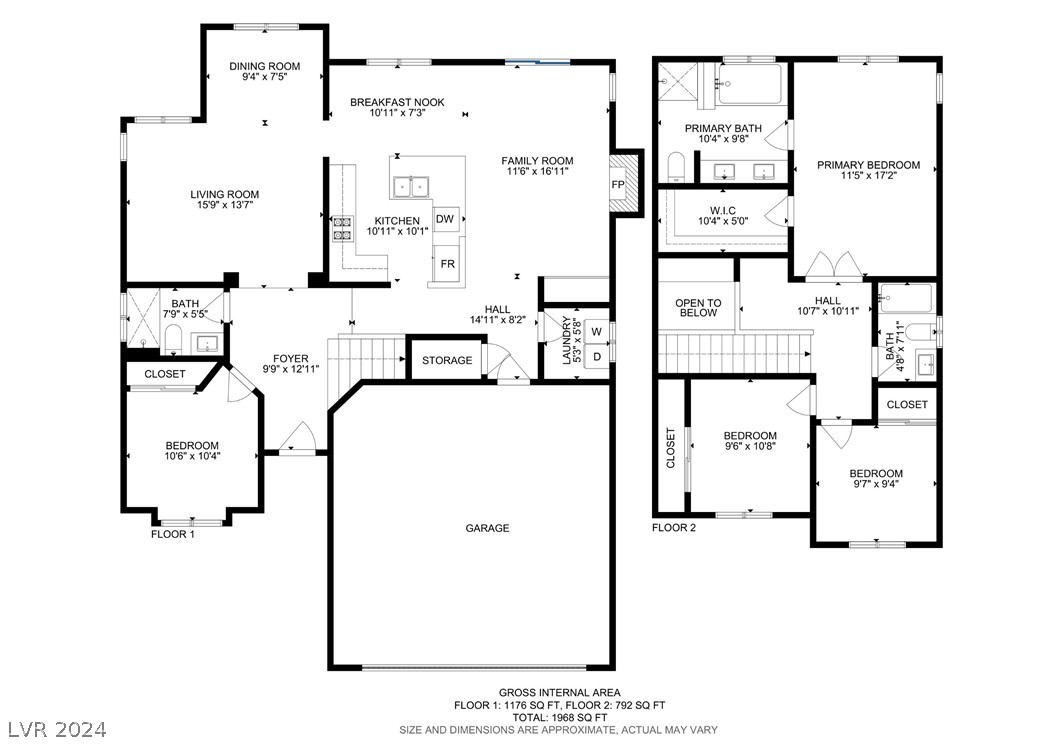
Property Description
STUNNING AND A BRAND NEW PRICE!!!! You must see this gem! The entryway boasts soaring ceilings and updated lighting. Enjoy new flooring, paint, windows, doors, and hardware throughout. The main level features a guest bedroom with a bath, perfect for multi-generational living. Bright, open spaces include a formal living and dining room ready for your touch. The remodeled kitchen shines with new cabinets, unused appliances, quartz counters, a tile backsplash, and a single-bowl sink. Relax in the family room with a cozy fireplace and modern lighting. Extras include a dedicated laundry room with shelving, a mini loft, and a primary suite with a walk-in closet, ensuite bath, separate shower and tub, new lighting, and a double vanity with quartz top. The low-maintenance front and back yards are pool-ready. With low HOA fees and proximity to the airport and the Strip, this won’t last long! AMAZING PRICE REDUCTION!
Interior Features
| Laundry Information |
| Location(s) |
Gas Dryer Hookup, Laundry Room |
| Bedroom Information |
| Bedrooms |
4 |
| Bathroom Information |
| Bathrooms |
3 |
| Flooring Information |
| Material |
Luxury Vinyl, Luxury VinylPlank |
| Interior Information |
| Features |
Bedroom on Main Level |
| Cooling Type |
Central Air, Electric |
Listing Information
| Address |
2827 Yorkshire Avenue |
| City |
Henderson |
| State |
NV |
| Zip |
89074 |
| County |
Clark |
| Listing Agent |
Christina Flores-Timm DRE #S.0066780 |
| Courtesy Of |
Redfin |
| List Price |
$470,000 |
| Status |
Active |
| Type |
Residential |
| Subtype |
Single Family Residence |
| Structure Size |
1,967 |
| Lot Size |
4,792 |
| Year Built |
1990 |
Listing information courtesy of: Christina Flores-Timm, Redfin. *Based on information from the Association of REALTORS/Multiple Listing as of Oct 17th, 2024 at 6:02 PM and/or other sources. Display of MLS data is deemed reliable but is not guaranteed accurate by the MLS. All data, including all measurements and calculations of area, is obtained from various sources and has not been, and will not be, verified by broker or MLS. All information should be independently reviewed and verified for accuracy. Properties may or may not be listed by the office/agent presenting the information.















































