2913 Domino Way, Las Vegas, NV 89117
-
Listed Price :
$750,000
-
Beds :
5
-
Baths :
3
-
Property Size :
3,113 sqft
-
Year Built :
1987
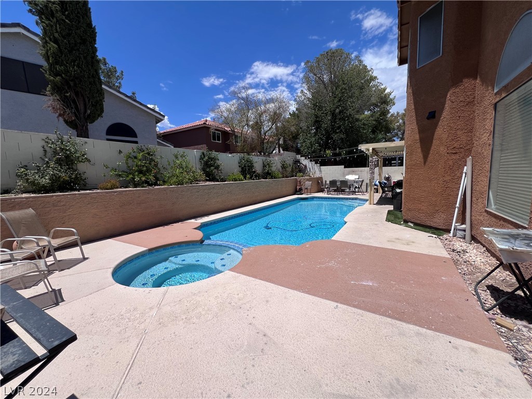



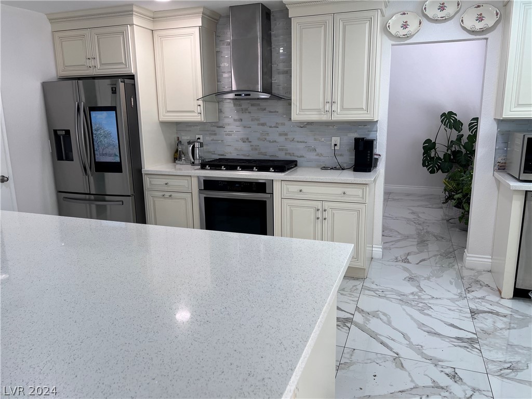

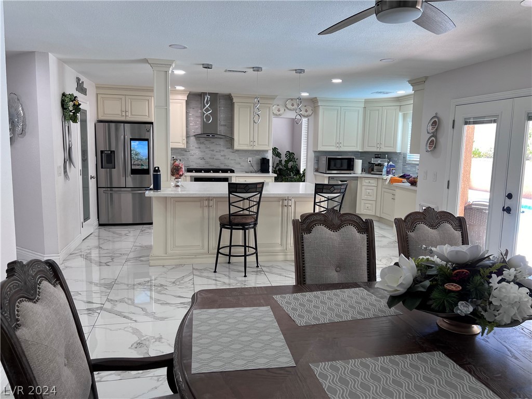


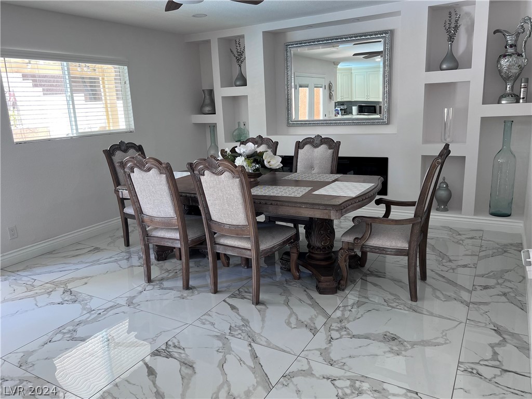
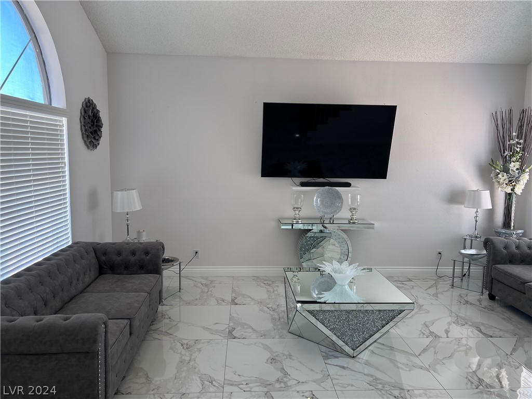
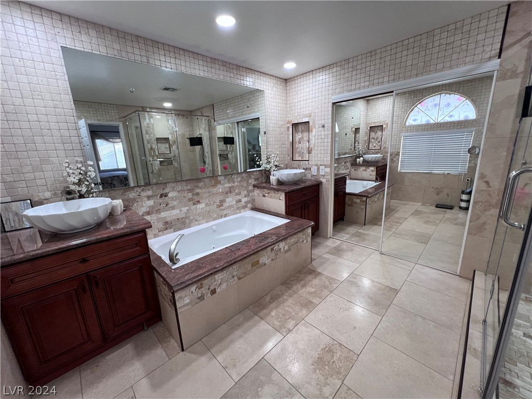

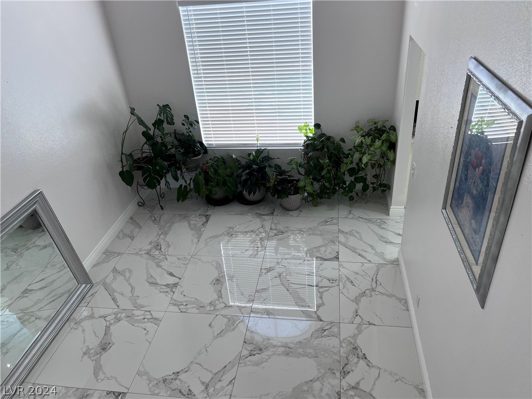
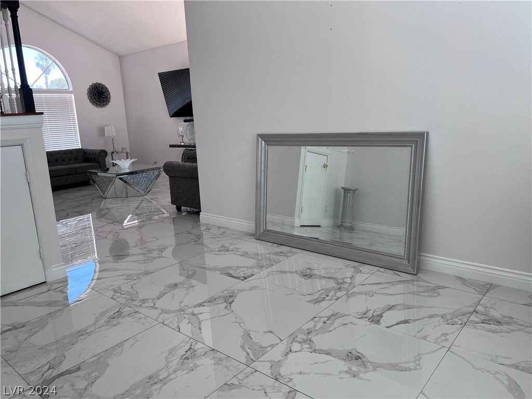

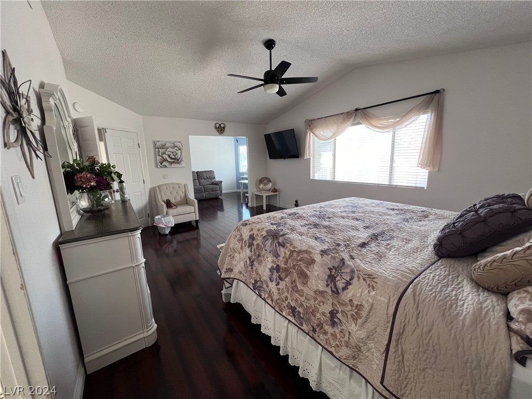



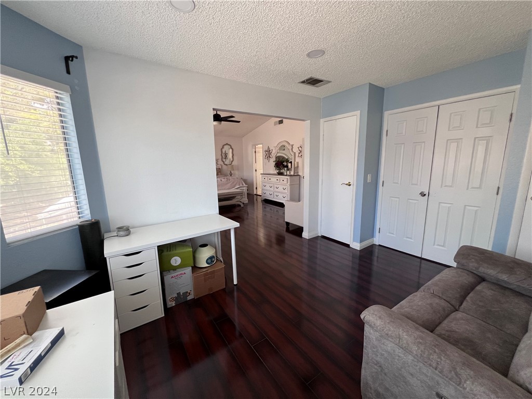
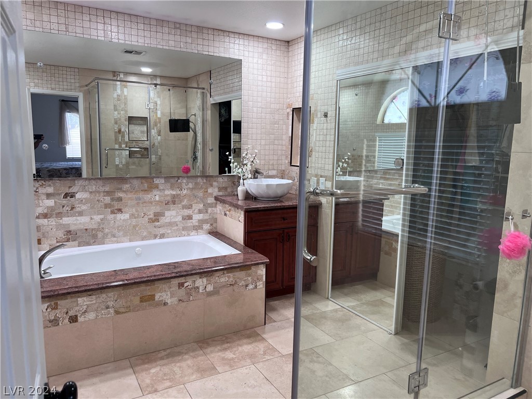

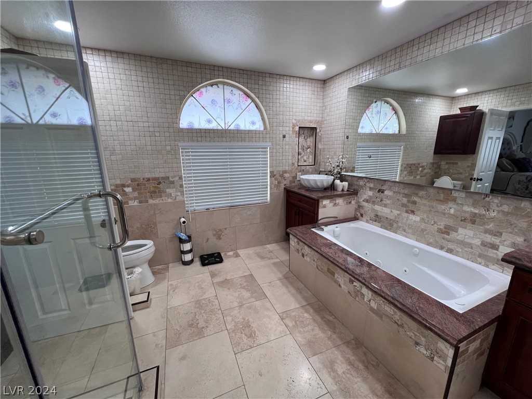



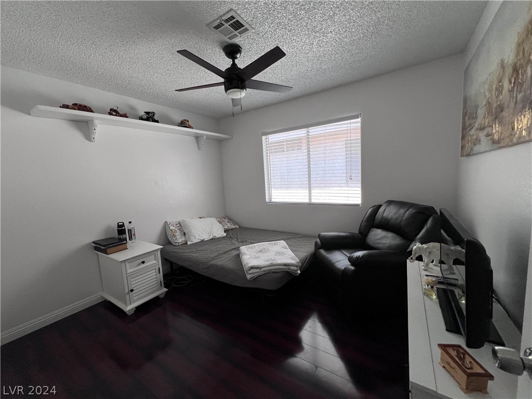

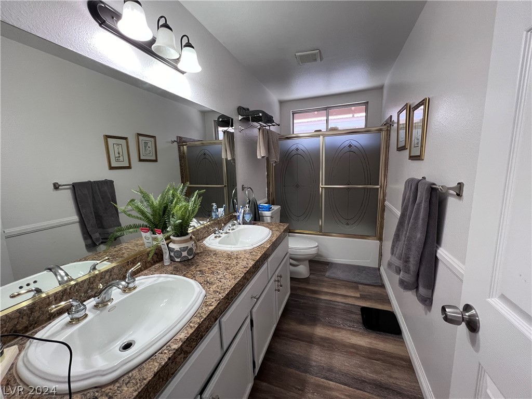

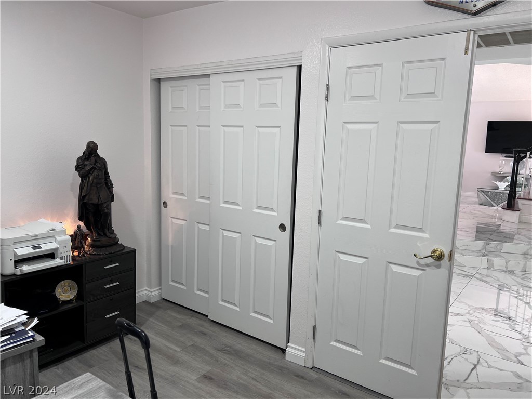
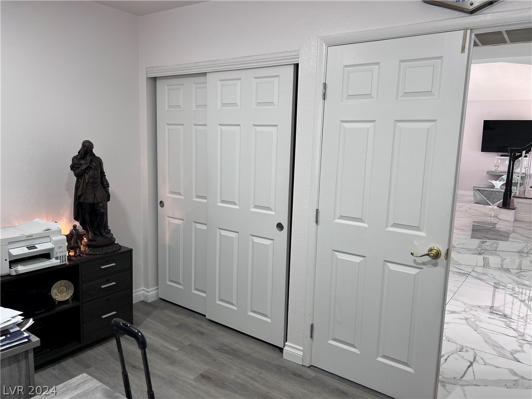

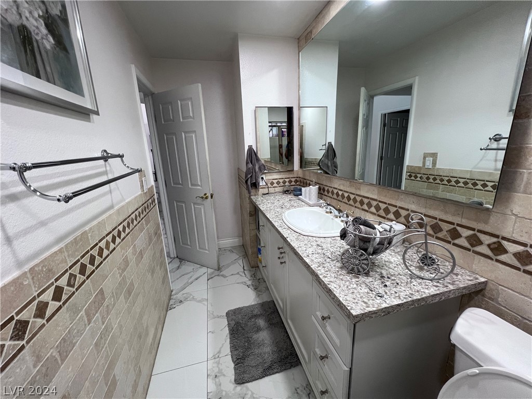

Property Description
Elegant, and spacious, with a pool and jacuzzi home. Functional two-story floor plan w/ formal living room, and dining room. 5 bedrooms, which include a bedroom downstairs. Loft and 3 car garage with a mini-split. Elegant porcelain tile downstairs. Entertainment wall with electric fireplace. Chef's dream kitchen with custom cabinets, quartz countertops, and a walking pantry. Recessed lighting all over. Laminated flooring on the second floor. The Large primary bedroom has a spa-like bathroom with dual sinks, a walking shower, and a huge soaking tub. Good size secondary bedrooms. Enjoy entertainment and relaxation in the backyard oasis w/a private pool and Jacuzzi. It is conveniently located with a short drive to Red Rock, Sumerlin Mall, Aviator and Allegiant Stadium, the Strip, and all-you everyday shopping, schools, and freeway access.
Interior Features
| Laundry Information |
| Location(s) |
Gas Dryer Hookup, Main Level, Laundry Room |
| Bedroom Information |
| Bedrooms |
5 |
| Bathroom Information |
| Bathrooms |
3 |
| Flooring Information |
| Material |
Luxury Vinyl, Luxury VinylPlank, Porcelain Tile, Tile |
| Interior Information |
| Features |
Bedroom on Main Level, Ceiling Fan(s) |
| Cooling Type |
Central Air, Electric |
Listing Information
| Address |
2913 Domino Way |
| City |
Las Vegas |
| State |
NV |
| Zip |
89117 |
| County |
Clark |
| Listing Agent |
Victor Roque DRE #BS.0145607 |
| Courtesy Of |
Toro Realty |
| List Price |
$750,000 |
| Status |
Active |
| Type |
Residential |
| Subtype |
Single Family Residence |
| Structure Size |
3,113 |
| Lot Size |
6,098 |
| Year Built |
1987 |
Listing information courtesy of: Victor Roque, Toro Realty. *Based on information from the Association of REALTORS/Multiple Listing as of Oct 18th, 2024 at 7:55 PM and/or other sources. Display of MLS data is deemed reliable but is not guaranteed accurate by the MLS. All data, including all measurements and calculations of area, is obtained from various sources and has not been, and will not be, verified by broker or MLS. All information should be independently reviewed and verified for accuracy. Properties may or may not be listed by the office/agent presenting the information.




































