11441 Allerton Park Drive, #411, Las Vegas, NV 89135
-
Listed Price :
$595,000
-
Beds :
1
-
Baths :
2
-
Property Size :
1,360 sqft
-
Year Built :
2007
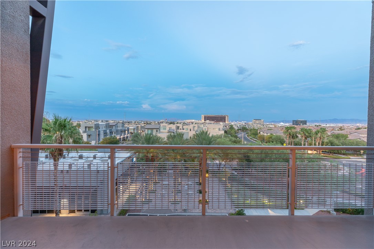
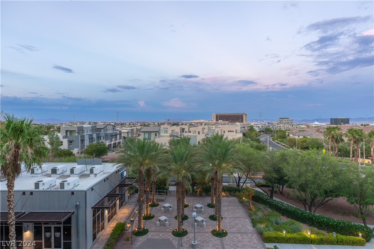
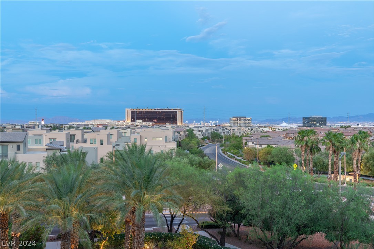
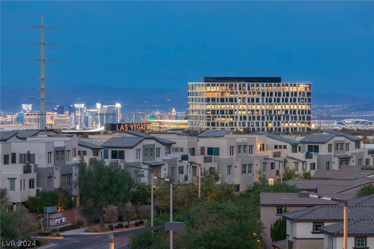
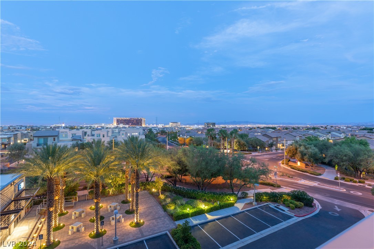
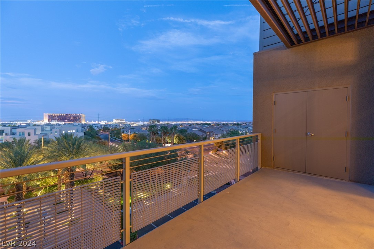
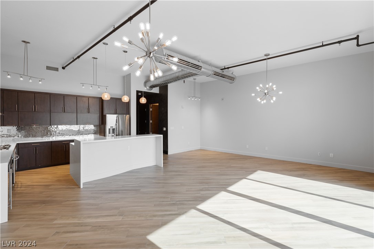
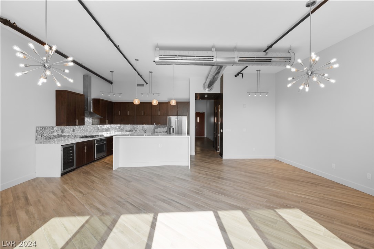
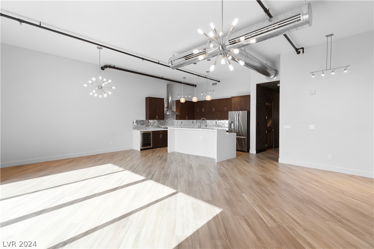
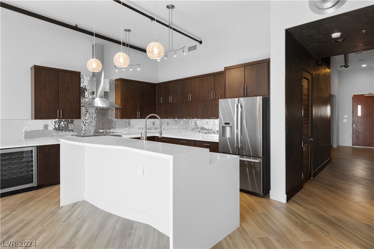
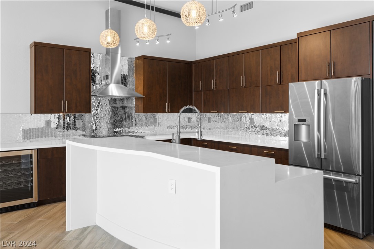
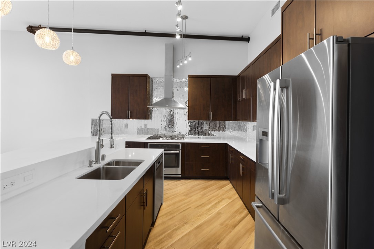
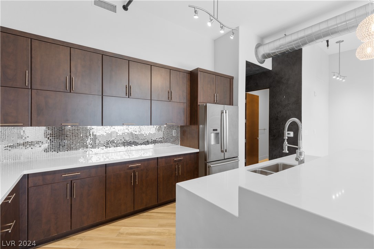
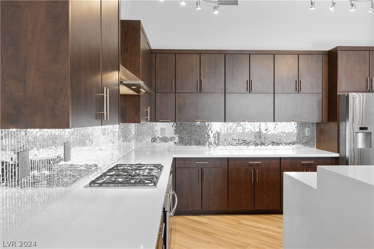
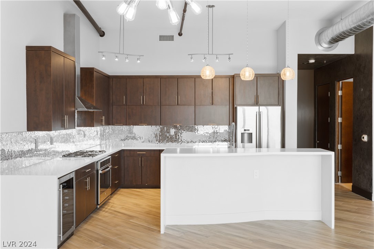
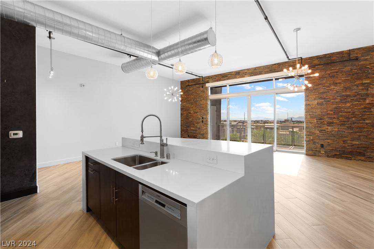
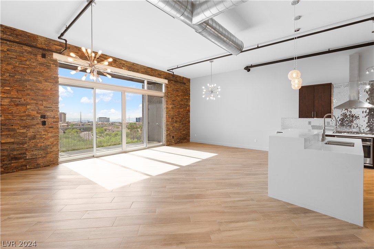
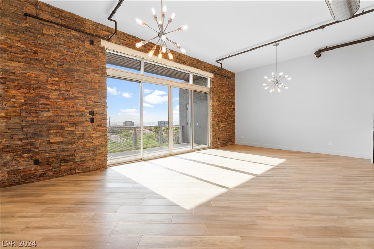
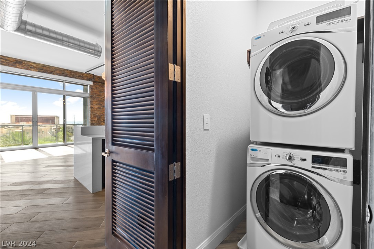
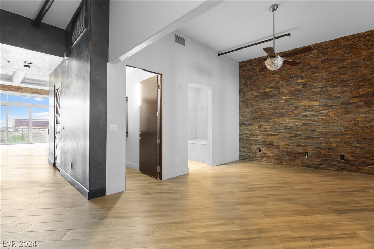
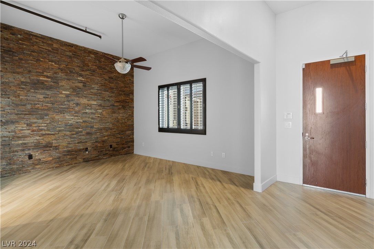
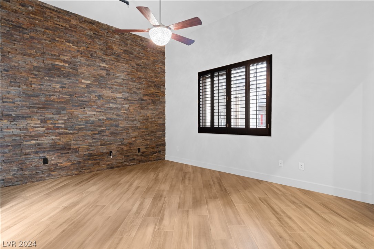
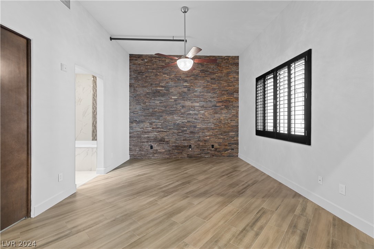
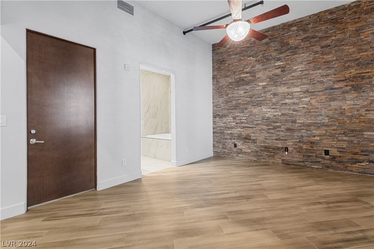
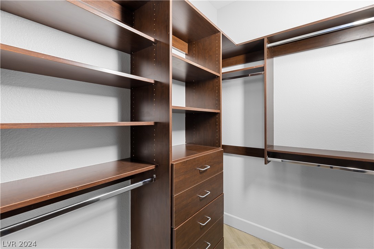
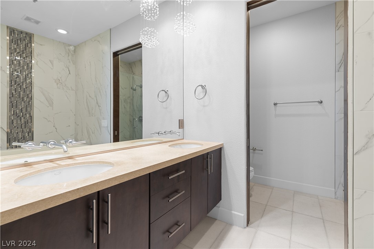
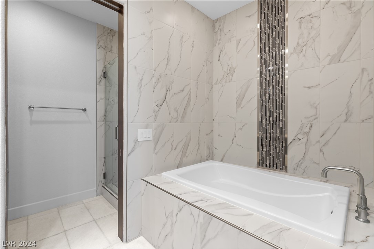
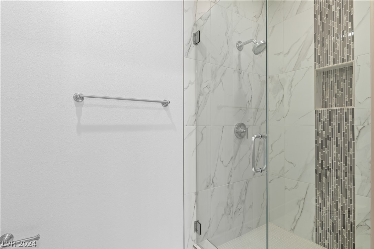
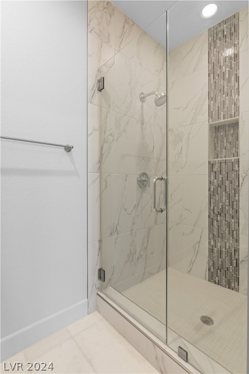
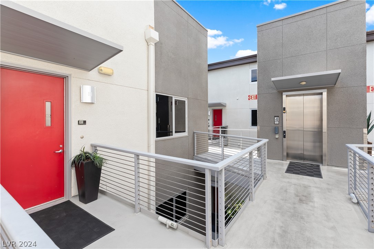

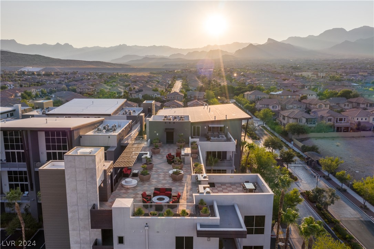
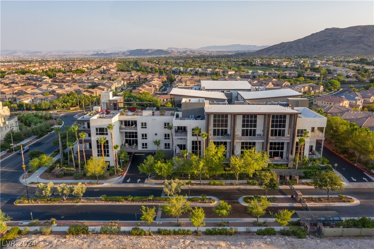
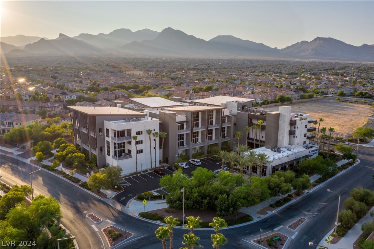
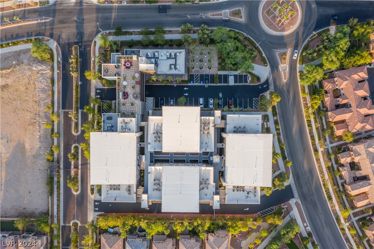
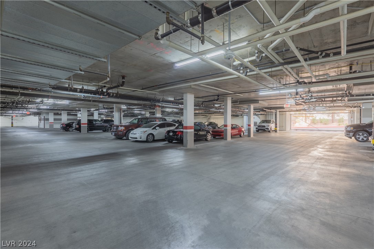

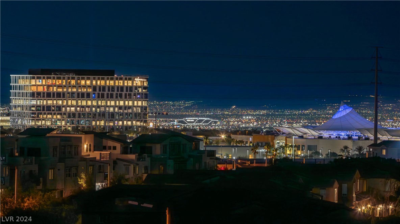
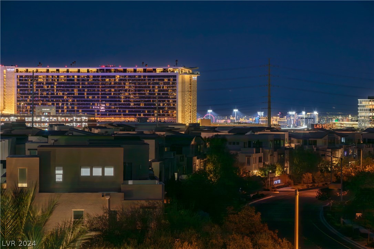
Property Description
Introducing C2 Lofts Unit 411 - A top floor remodeled 1 bed / 2 bath condo in the most prime Summerlin area with expansive city views. Features Include: Large private balcony, hardwood style flooring, walls with stacked stone and venetian plaster, a large kitchen with new appliances, upgraded light fixtures, custom bathrooms, 2 garage parking spaces, a private storage and more. This condo has large windows allowing natural sunlight and afternoon shade. C2 Lofts has a 24 hour residents rooftop deck with 360 degree city, strip, and mountain views with comfortable seating, fire-features, barbecues, and a reservable kitchen. The Allerton Park gated community includes walking paths, a large pool, jacuzzi, and a park. Downtown Summerlin Mall, Red Rock Resort Hotel Casino, Aviators Las Vegas AAA Ballpark, and Golden Knights NHL Arena are all within walking distance.
Interior Features
| Laundry Information |
| Location(s) |
Electric Dryer Hookup, Gas Dryer Hookup, Laundry Closet |
| Bedroom Information |
| Bedrooms |
1 |
| Bathroom Information |
| Bathrooms |
2 |
| Flooring Information |
| Material |
Other |
| Interior Information |
| Features |
Bedroom on Main Level, Primary Downstairs, None |
| Cooling Type |
Central Air, Electric |
Listing Information
| Address |
11441 Allerton Park Drive, #411 |
| City |
Las Vegas |
| State |
NV |
| Zip |
89135 |
| County |
Clark |
| Listing Agent |
Dylan Acosta DRE #S.0177581 |
| Courtesy Of |
Luxury Estates International |
| List Price |
$595,000 |
| Status |
Active |
| Type |
Residential |
| Subtype |
Condominium |
| Structure Size |
1,360 |
| Year Built |
2007 |
Listing information courtesy of: Dylan Acosta, Luxury Estates International. *Based on information from the Association of REALTORS/Multiple Listing as of Dec 4th, 2024 at 8:33 PM and/or other sources. Display of MLS data is deemed reliable but is not guaranteed accurate by the MLS. All data, including all measurements and calculations of area, is obtained from various sources and has not been, and will not be, verified by broker or MLS. All information should be independently reviewed and verified for accuracy. Properties may or may not be listed by the office/agent presenting the information.







































