54 Coralwood Drive, Las Vegas, NV 89135
-
Listed Price :
$16,000/month
-
Beds :
5
-
Baths :
6
-
Property Size :
4,888 sqft
-
Year Built :
2016
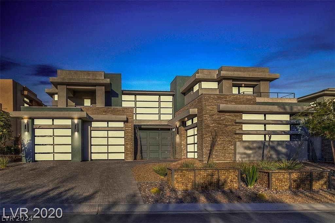
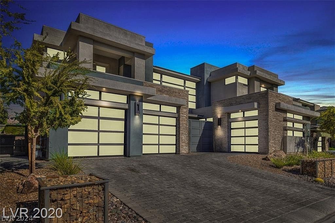
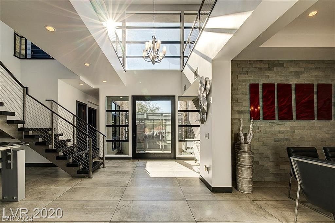
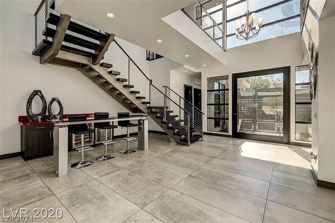
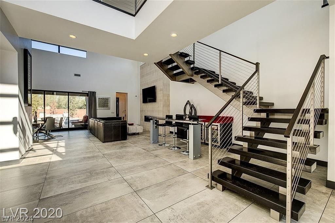
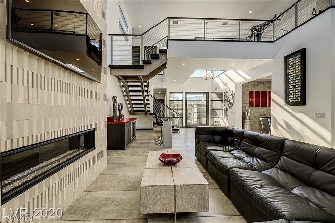
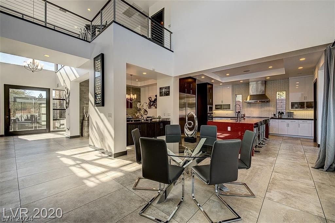
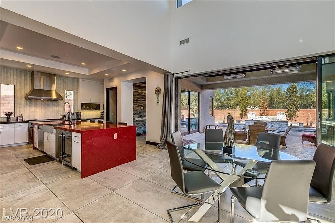
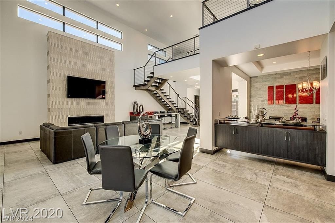
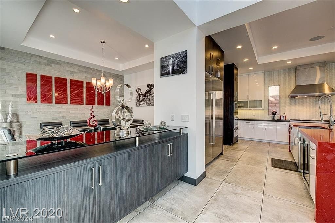
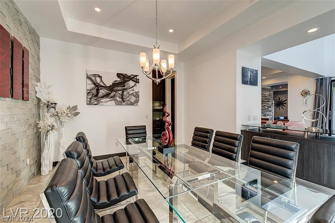
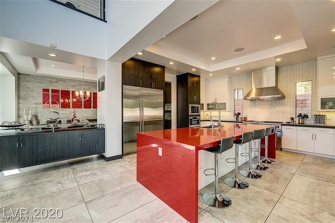
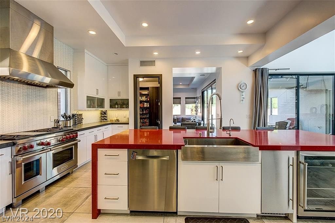
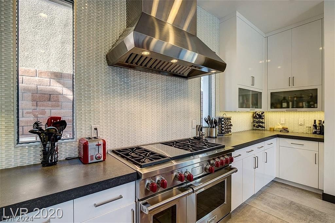
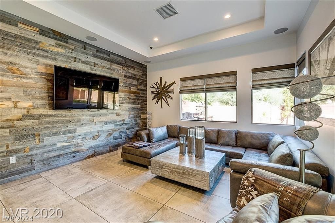
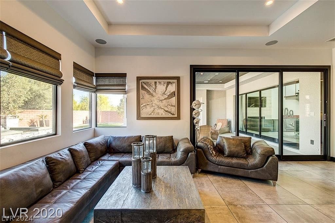
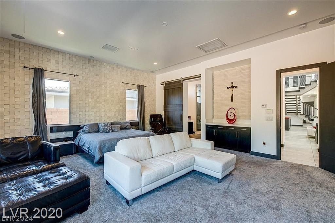
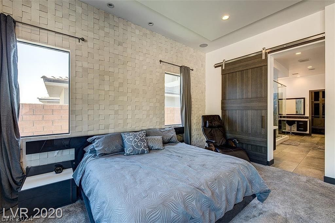
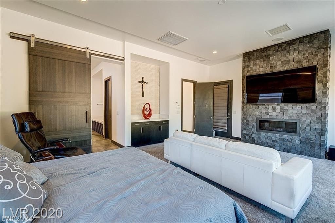
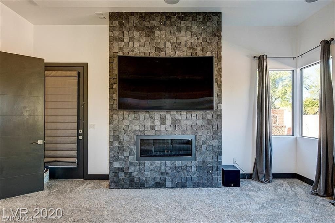
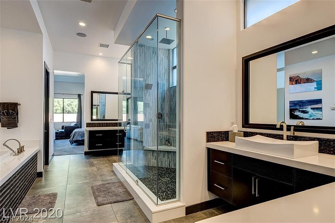
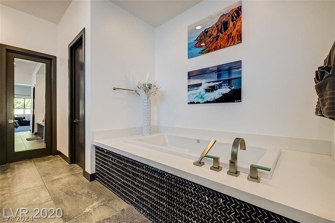
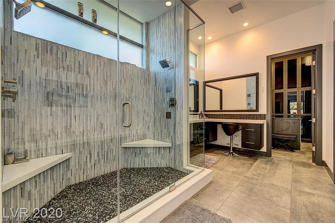
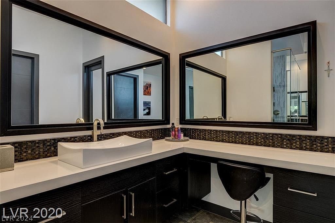
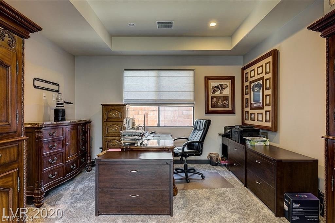
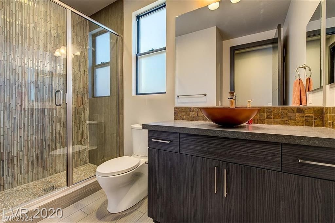
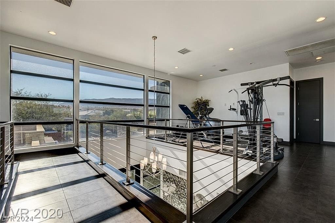
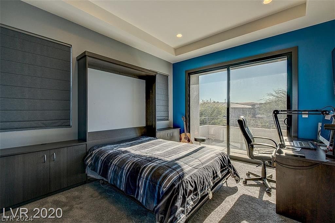
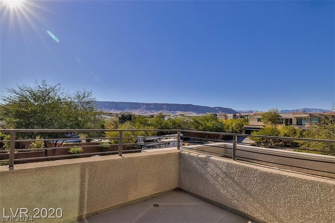
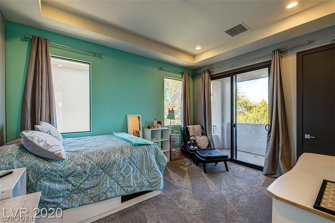
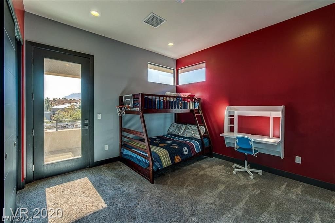
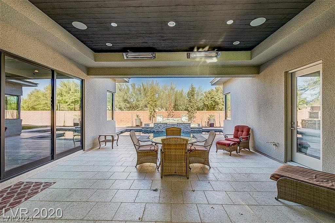
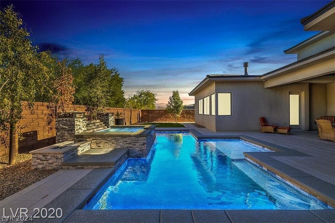
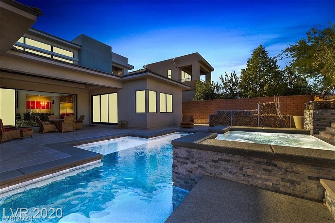
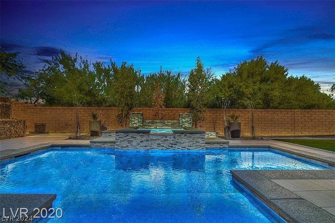
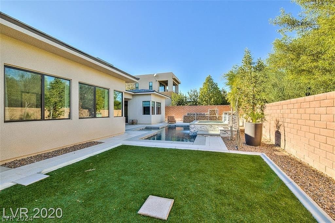
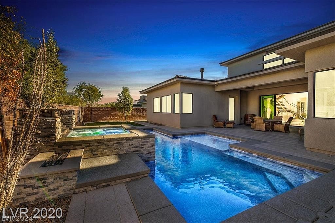
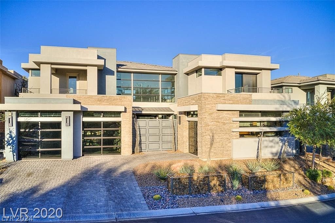
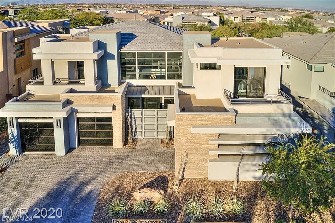
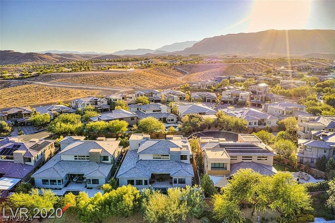
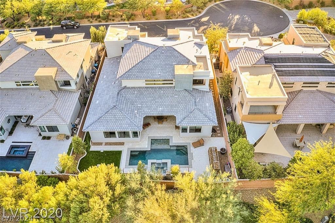
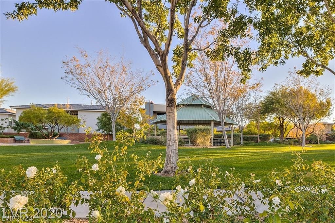

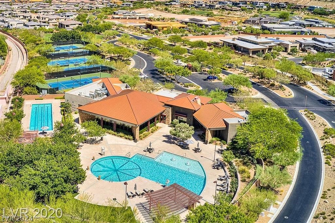
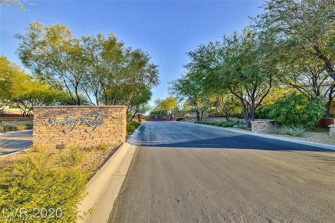
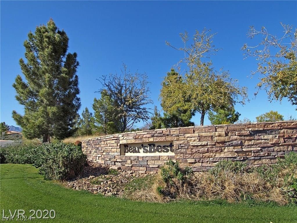
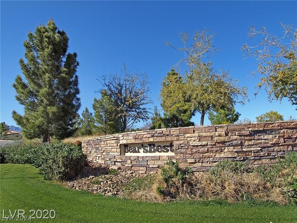
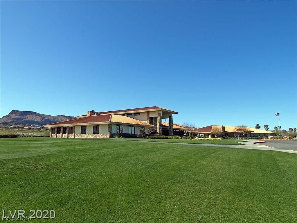
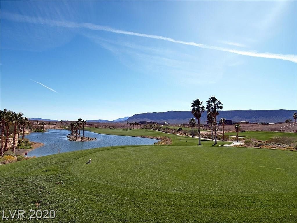
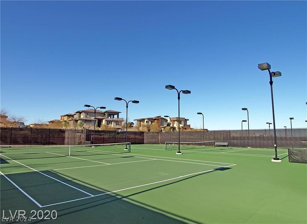
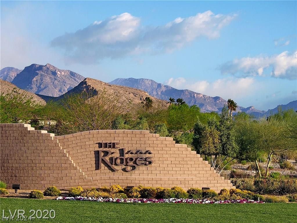
Property Description
FURNISHED stunning semi-custom William Lyon home on a private cul-de-sac lot in Sterling Ridge at The Ridges. This gorgeous home features 5 ensuite bedrooms, with the primary and one guest suite located downstairs. Each bedroom boasts high-end custom closets with built-ins. Floor-to-ceiling glass pocket doors lead to a spacious covered patio and pool/spa, creating a seamless indoor/outdoor flow, perfect for entertaining. The modern design includes an incredible open space and a gourmet kitchen with a large island/breakfast bar, top-of-the-line Wolf and Subzero appliances, a cozy nook, and a formal dining room. The downstairs master suite features a cozy fireplace, a luxurious master bath with a jetted tub, and a private patio. Upstairs balconies provide partial Strip views, while the backyard offers a refreshing swimming pool, spa, water feature, low-maintenance landscaping, and a covered patio.
Interior Features
| Laundry Information |
| Location(s) |
Gas Dryer Hookup, Main Level |
| Bedroom Information |
| Bedrooms |
5 |
| Bathroom Information |
| Bathrooms |
6 |
| Flooring Information |
| Material |
Carpet, Tile |
| Interior Information |
| Features |
Bedroom on Main Level, Ceiling Fan(s) |
| Cooling Type |
Central Air, Electric, 2 Units |
Listing Information
| Address |
54 Coralwood Drive |
| City |
Las Vegas |
| State |
NV |
| Zip |
89135 |
| County |
Clark County |
| Listing Agent |
Lester Madsen DRE #S.0073912 |
| Courtesy Of |
IS Luxury |
| List Price |
$16,000/month |
| Status |
Active |
| Type |
Residential Lease |
| Subtype |
Single Family Residence |
| Structure Size |
4,888 |
| Lot Size |
10,019 |
| Year Built |
2016 |
Listing information courtesy of: Lester Madsen, IS Luxury. *Based on information from the Association of REALTORS/Multiple Listing as of Aug 17th, 2024 at 4:36 PM and/or other sources. Display of MLS data is deemed reliable but is not guaranteed accurate by the MLS. All data, including all measurements and calculations of area, is obtained from various sources and has not been, and will not be, verified by broker or MLS. All information should be independently reviewed and verified for accuracy. Properties may or may not be listed by the office/agent presenting the information.



















































