426 Port Reggio Street, Las Vegas, NV 89138
-
Listed Price :
$949,999
-
Beds :
4
-
Baths :
3
-
Property Size :
2,578 sqft
-
Year Built :
2017
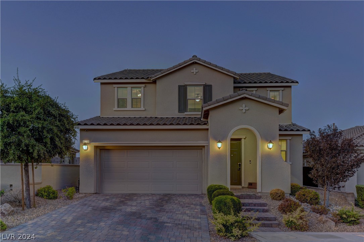
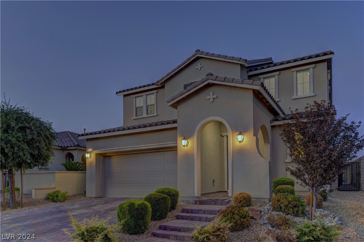
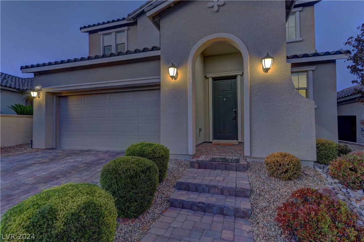
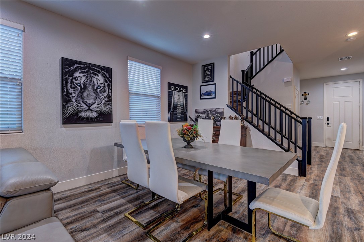
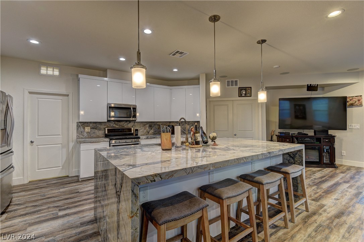
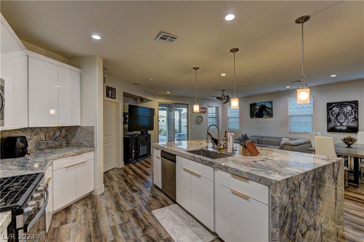
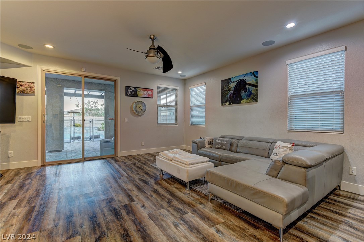
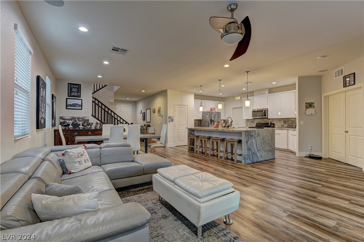
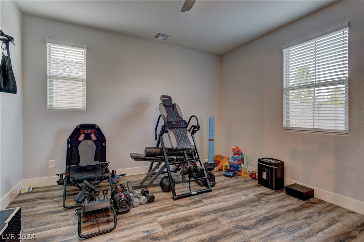
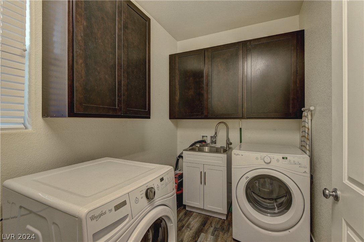
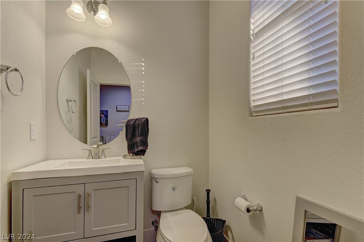
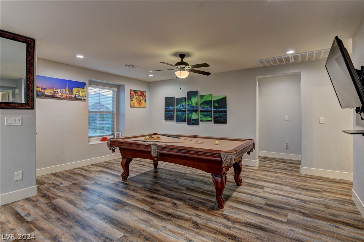
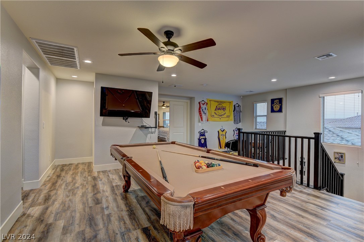
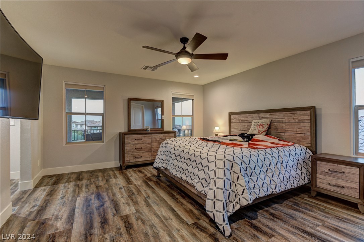
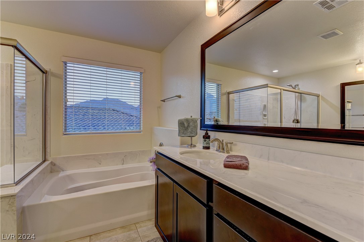
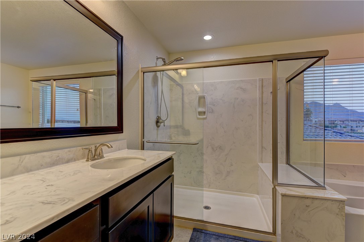
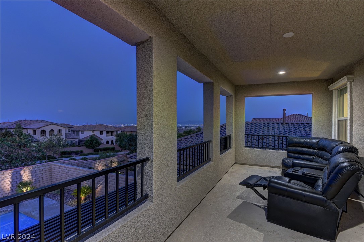
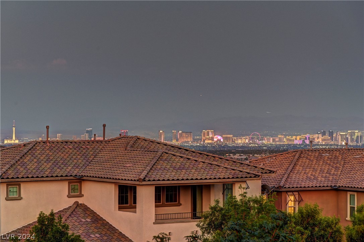
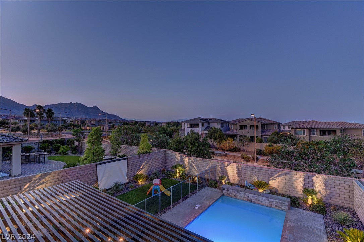
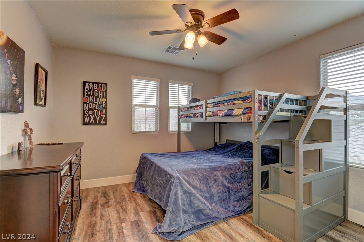
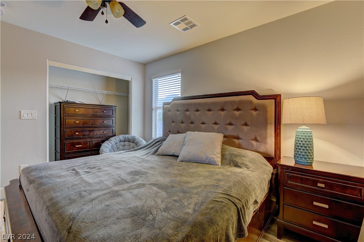
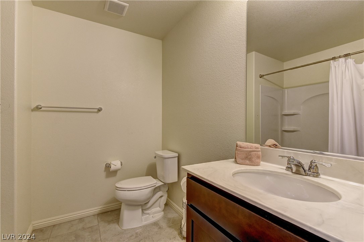
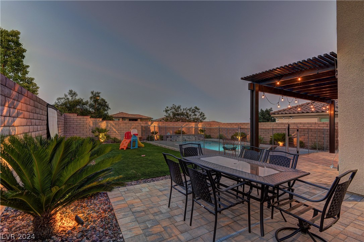
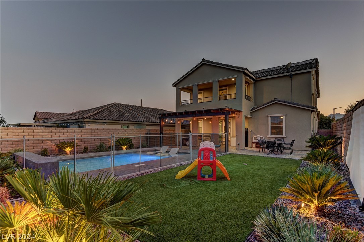
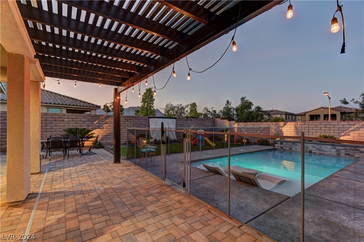
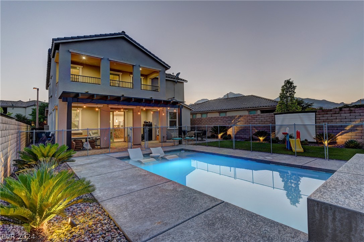
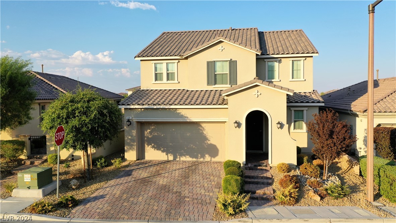
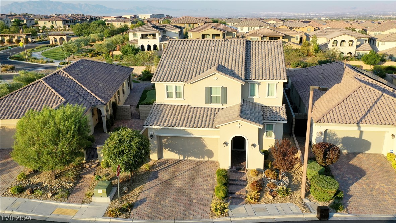
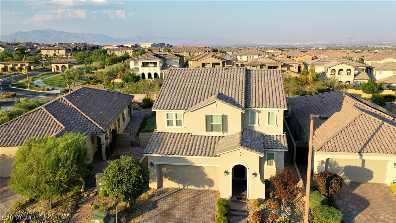
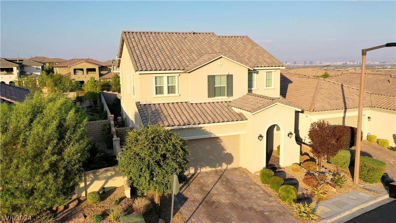
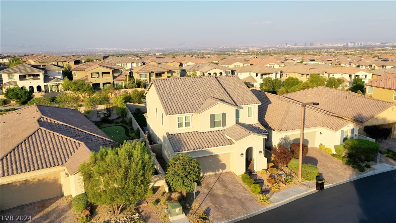
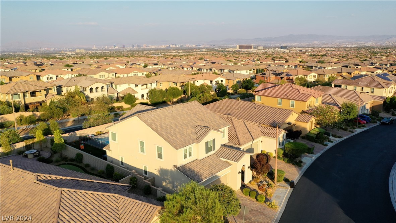
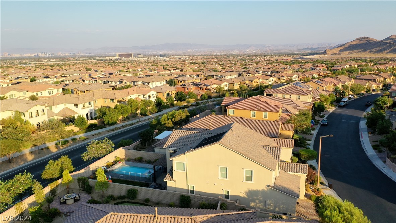
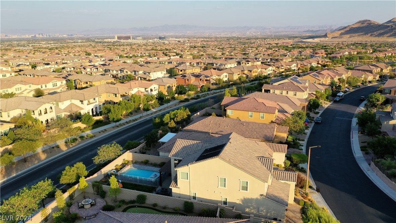
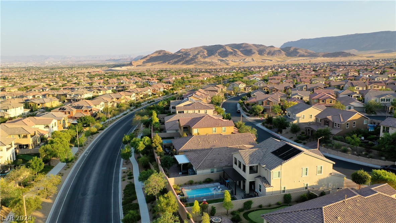
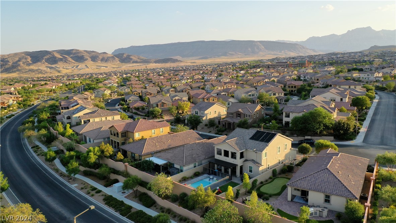
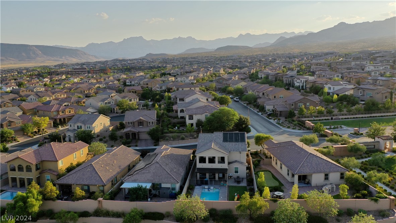
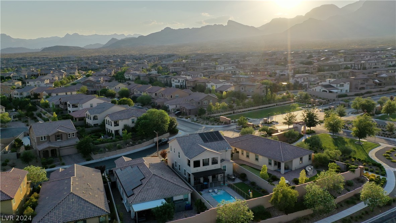
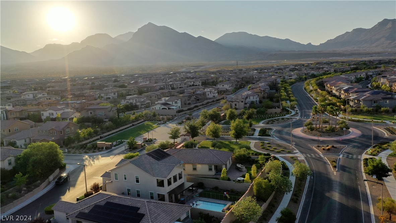
Property Description
This Two-story entertainer's dream home is hard to find. This beautiful and fully upgraded 4 bedroom, 3 bath home is located in Summerlin West! It showcases an open-concept design with a luxury Kitchen, a large center island, quartzite countertops, a breakfast bar, and SS appliances. There is 1 bedroom downstairs located off of the great room for your or your guest's convenience. Upstairs has a loft/family room, a primary suite with Las Vegas Strip views from the balcony over the extended covered patio, and a large backyard with an amazing pool! This home is in a highly desirable gated community with nearby casino, shopping, restaurants, and Red Rock Conservation area. This is a must see!
Interior Features
| Laundry Information |
| Location(s) |
Gas Dryer Hookup, Main Level, Laundry Room |
| Bedroom Information |
| Bedrooms |
4 |
| Bathroom Information |
| Bathrooms |
3 |
| Flooring Information |
| Material |
Carpet, Tile |
| Interior Information |
| Features |
Bedroom on Main Level, Ceiling Fan(s) |
| Cooling Type |
Central Air, Electric, 2 Units |
Listing Information
| Address |
426 Port Reggio Street |
| City |
Las Vegas |
| State |
NV |
| Zip |
89138 |
| County |
Clark |
| Listing Agent |
Dale Jones DRE #B.0143890 |
| Courtesy Of |
RE/MAX Legacy |
| List Price |
$949,999 |
| Status |
Active |
| Type |
Residential |
| Subtype |
Single Family Residence |
| Structure Size |
2,578 |
| Lot Size |
5,663 |
| Year Built |
2017 |
Listing information courtesy of: Dale Jones, RE/MAX Legacy. *Based on information from the Association of REALTORS/Multiple Listing as of Dec 23rd, 2024 at 7:42 PM and/or other sources. Display of MLS data is deemed reliable but is not guaranteed accurate by the MLS. All data, including all measurements and calculations of area, is obtained from various sources and has not been, and will not be, verified by broker or MLS. All information should be independently reviewed and verified for accuracy. Properties may or may not be listed by the office/agent presenting the information.







































