10408 Back Plains Drive, Las Vegas, NV 89134
-
Listed Price :
$625,000
-
Beds :
2
-
Baths :
2
-
Property Size :
1,842 sqft
-
Year Built :
1998
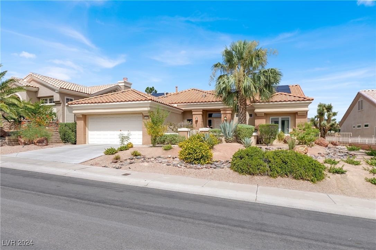
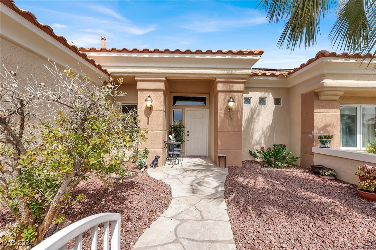
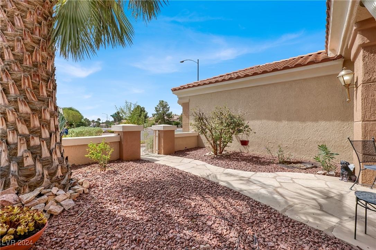
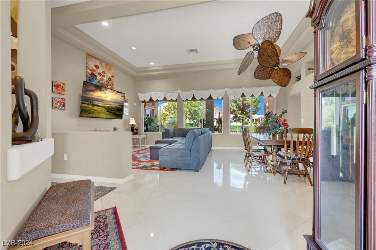
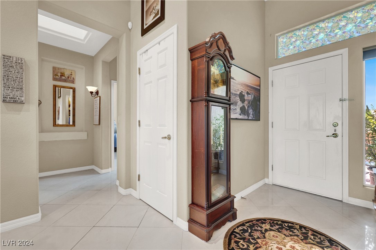
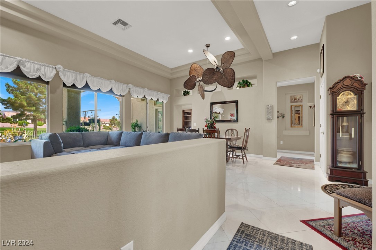
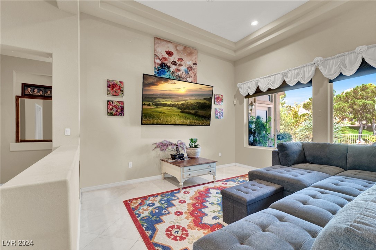
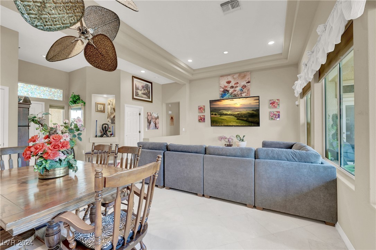
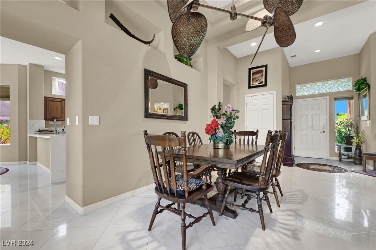
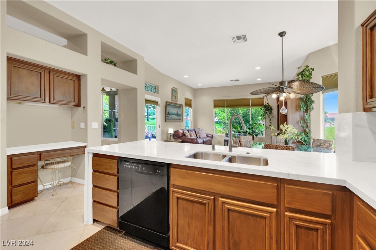
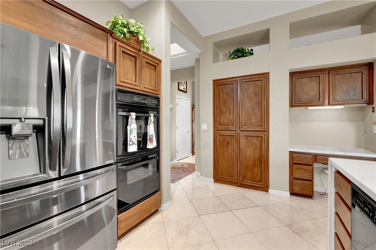
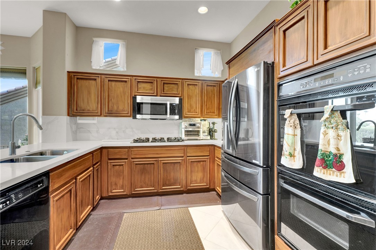
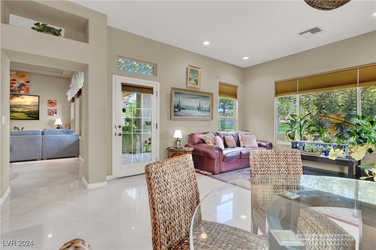
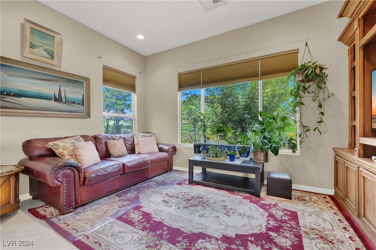
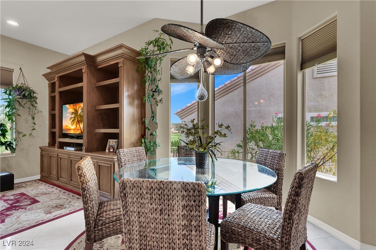
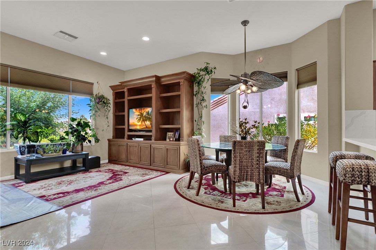
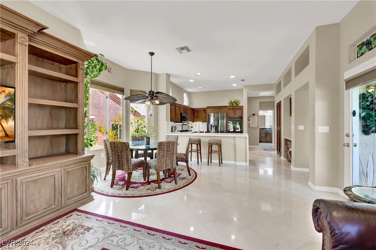
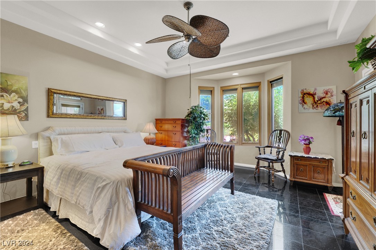
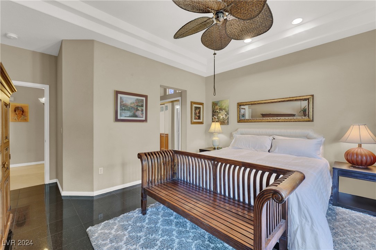
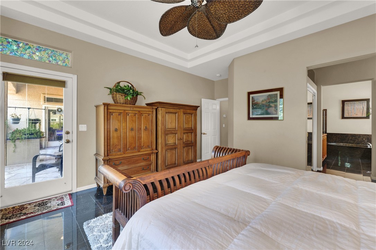
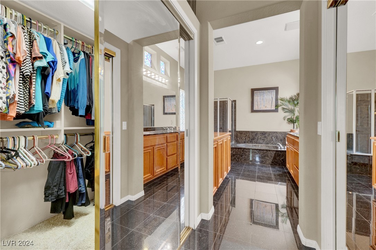
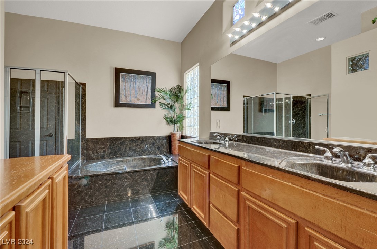
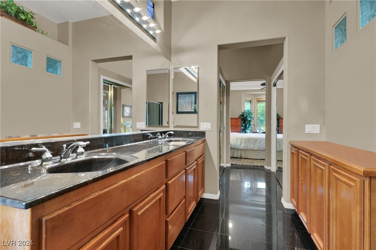
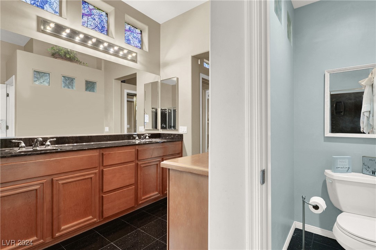
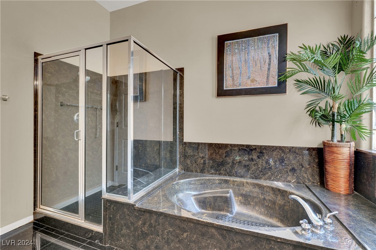
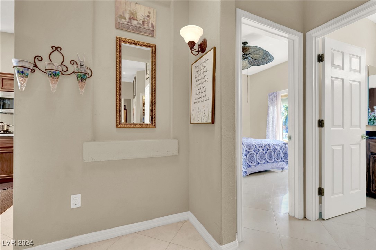
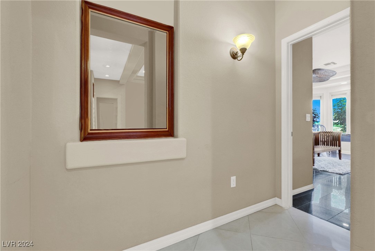
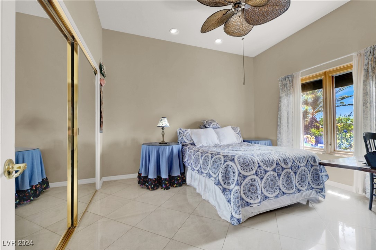
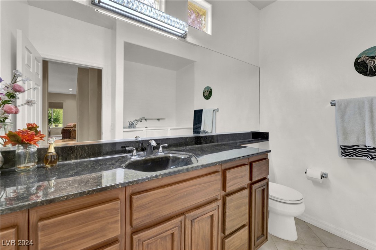
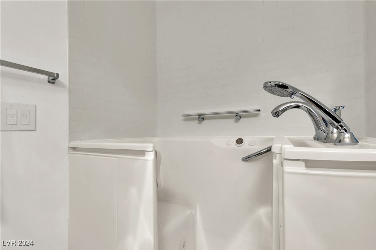
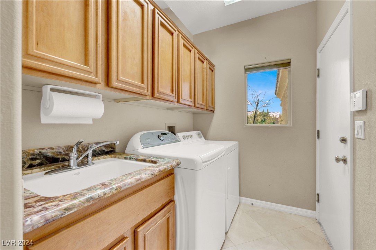
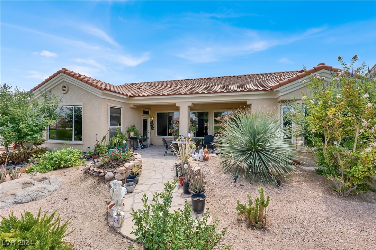
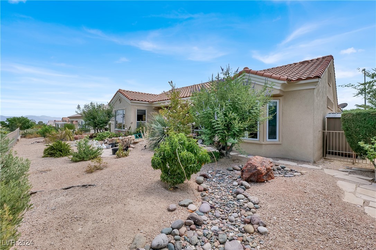
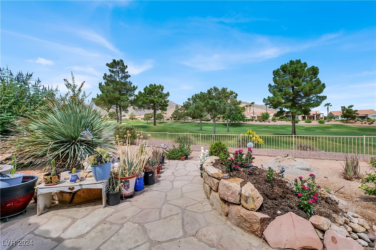
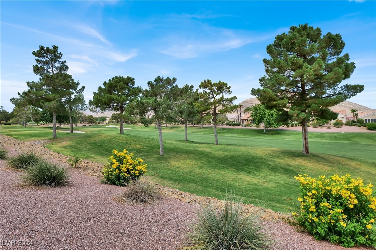

Property Description
Nice single-story residence nestled on the golf course within an exclusive age-restricted community, offering both comfort and tranquility. This 2-bed, 2-bath home boasts a thoughtfully designed floor plan that maximizes space and natural light. The open-concept is perfect for entertaining or relaxing. The kitchen features quartz countertops, ample cabinet space, and a cozy breakfast nook. The spacious primary includes a walk-in closet & en-suite bathroom with double sinks, soaker tub, & separate shower. 2nd bedroom is spacious & versatile, ideal for guests, a home office, or a hobby room. Enjoy the backyard with a covered patio. It's the perfect spot for morning coffee or evening gatherings. As a resident of this community, you'll have access to a variety of amenities, including multiple clubhouses, fitness centers, swimming pools, and walking trails. Social activities and events are also regularly organized, fostering a vibrant and active lifestyle.
Interior Features
| Laundry Information |
| Location(s) |
Gas Dryer Hookup, Main Level, Laundry Room |
| Bedroom Information |
| Bedrooms |
2 |
| Bathroom Information |
| Bathrooms |
2 |
| Flooring Information |
| Material |
Tile |
| Interior Information |
| Features |
Bedroom on Main Level, Ceiling Fan(s), Primary Downstairs |
| Cooling Type |
Central Air, Electric |
Listing Information
| Address |
10408 Back Plains Drive |
| City |
Las Vegas |
| State |
NV |
| Zip |
89134 |
| County |
Clark |
| Listing Agent |
Kristin Olds DRE #S.0192483 |
| Courtesy Of |
Coldwell Banker Premier |
| List Price |
$625,000 |
| Status |
Active |
| Type |
Residential |
| Subtype |
Single Family Residence |
| Structure Size |
1,842 |
| Lot Size |
7,405 |
| Year Built |
1998 |
Listing information courtesy of: Kristin Olds, Coldwell Banker Premier. *Based on information from the Association of REALTORS/Multiple Listing as of Oct 16th, 2024 at 9:00 PM and/or other sources. Display of MLS data is deemed reliable but is not guaranteed accurate by the MLS. All data, including all measurements and calculations of area, is obtained from various sources and has not been, and will not be, verified by broker or MLS. All information should be independently reviewed and verified for accuracy. Properties may or may not be listed by the office/agent presenting the information.




































