10024 Bundella Drive, Las Vegas, NV 89134
-
Listed Price :
$376,000
-
Beds :
2
-
Baths :
2
-
Property Size :
1,021 sqft
-
Year Built :
1994
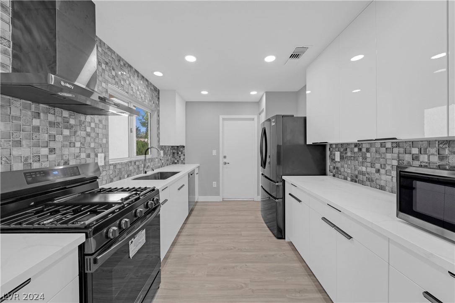
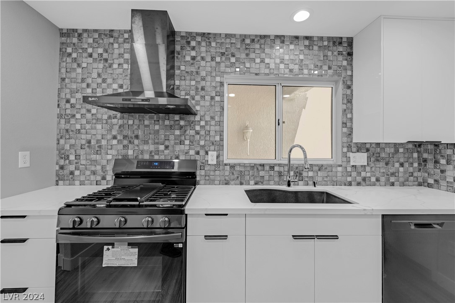
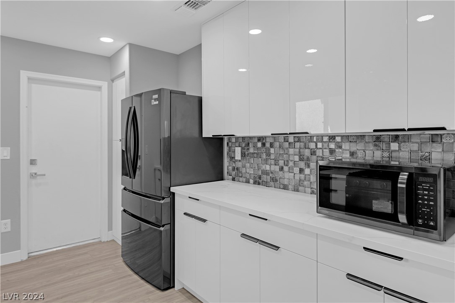
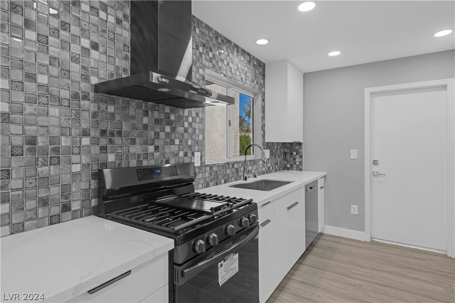
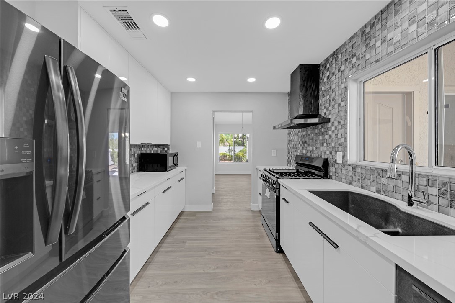
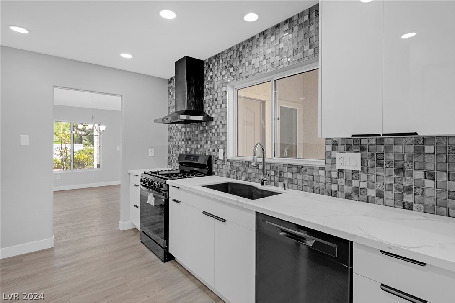
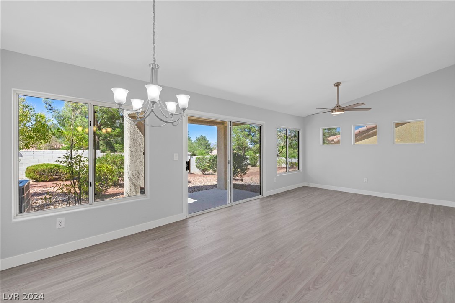
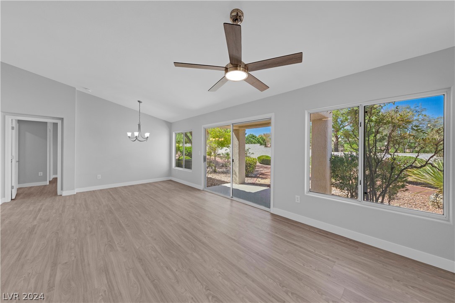
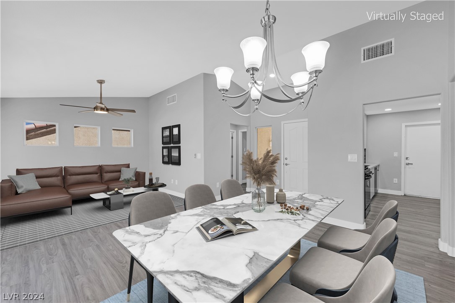
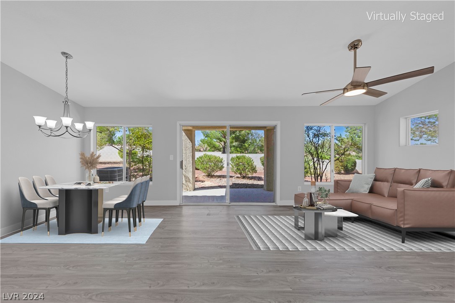
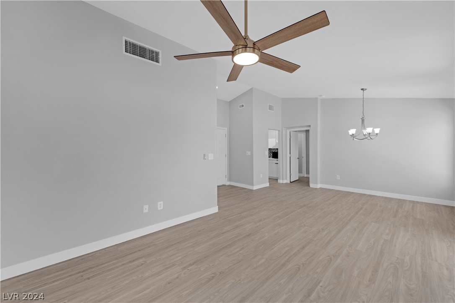


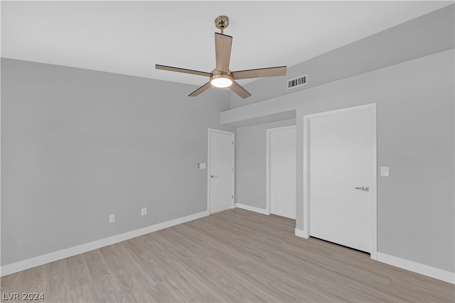
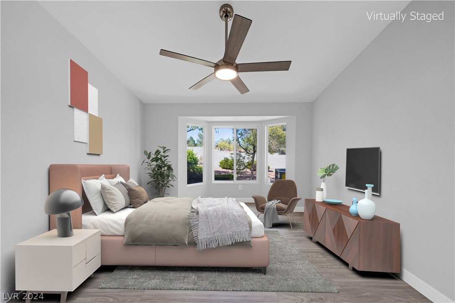
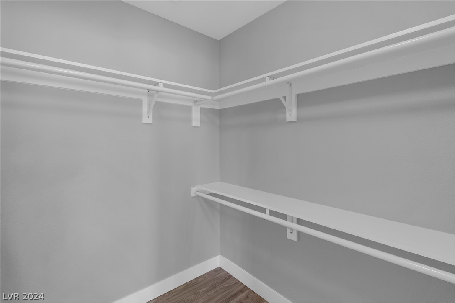
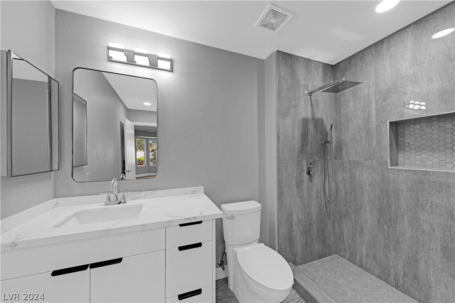
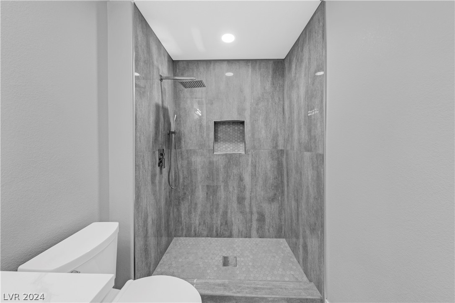
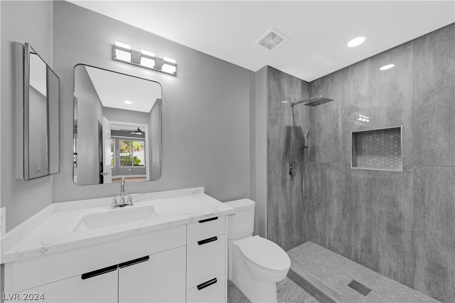


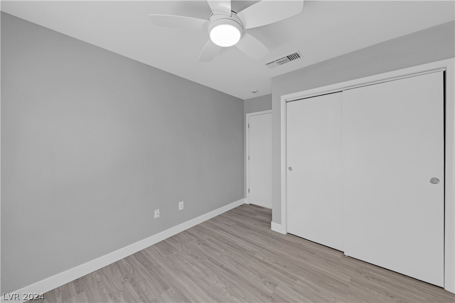
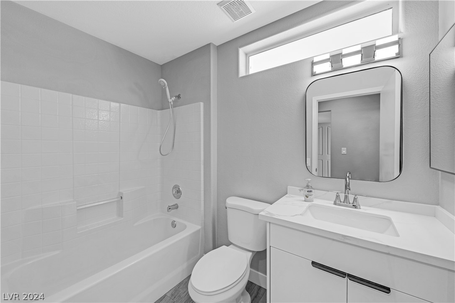
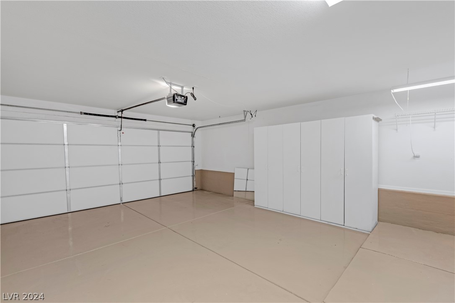


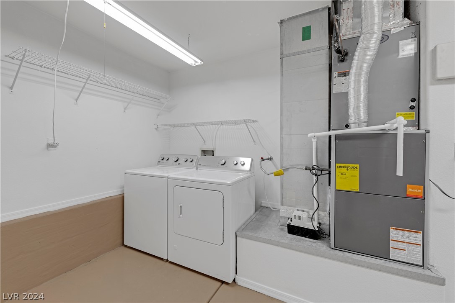

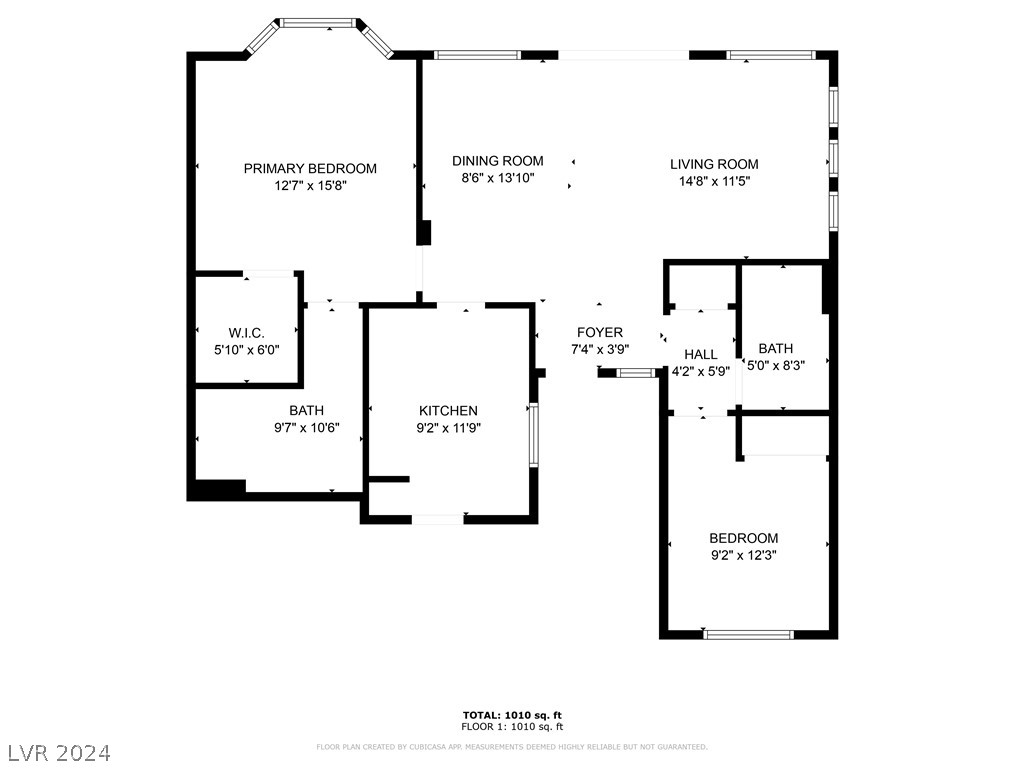
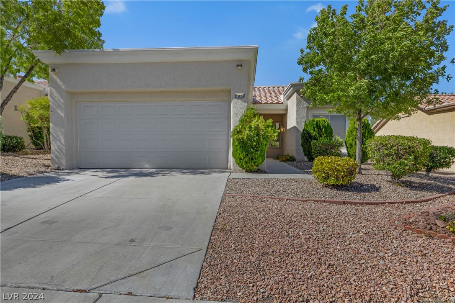
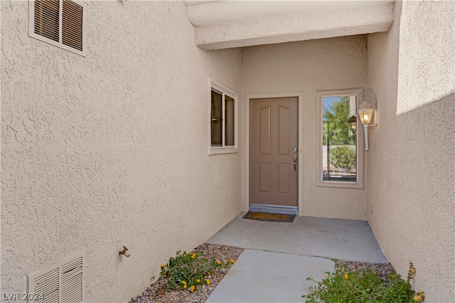
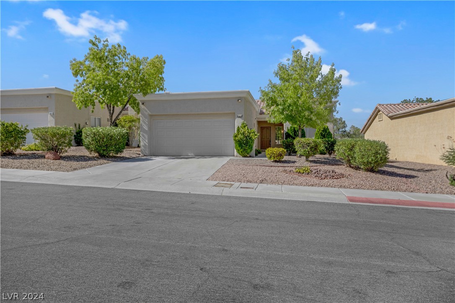
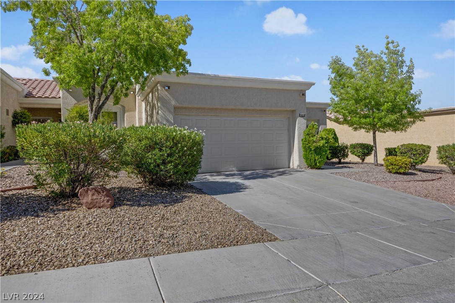
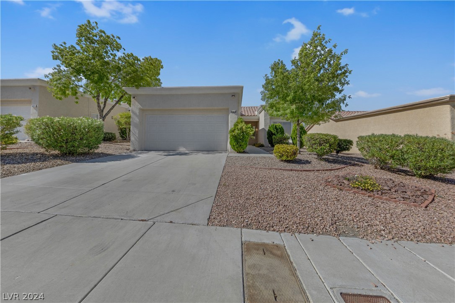

Property Description
This coveted 2 B/2 b end unit has been remodeled into a Summerlin charmer that outshines its neighbors! Home presents new custom designed kitchen, LVP and bath tile flooring, new baseboards and fresh, neutral paint.
Brand new HVAC and remote controlled ceiling fans guarantee year-around comfort.
State of the art kitchen features new black stainless steel appliances including a 4-door French door refrigerator and self-cleaning gas range with convection/air fry options. Sleek modern backsplash and Quartz countertops set a handsome, low maintenance backdrop for all decor styles.
Primary bath features a luxe, custom shower and new vanity, mirror and lighting. Sequestered bedroom suites provide a privacy buffer between you and guests.
Only a 2 minute drive to Highland Falls, Tavern at the Falls, and Desert Vista Community Center with pools, workout room, classes, and more! A lovely walking path is just out your back door, as are beautiful plantings. Move-in ready--custom made for you!
Interior Features
| Laundry Information |
| Location(s) |
Gas Dryer Hookup, In Garage, Main Level |
| Bedroom Information |
| Bedrooms |
2 |
| Bathroom Information |
| Bathrooms |
2 |
| Flooring Information |
| Material |
Laminate |
| Interior Information |
| Features |
Bedroom on Main Level, Ceiling Fan(s), Primary Downstairs |
| Cooling Type |
Central Air, Electric |
Listing Information
| Address |
10024 Bundella Drive |
| City |
Las Vegas |
| State |
NV |
| Zip |
89134 |
| County |
Clark |
| Listing Agent |
Shannon Barton DRE #BS.0146654 |
| Courtesy Of |
Platinum Real Estate Prof |
| List Price |
$376,000 |
| Status |
Active |
| Type |
Residential |
| Subtype |
Townhouse |
| Structure Size |
1,021 |
| Lot Size |
2,614 |
| Year Built |
1994 |
Listing information courtesy of: Shannon Barton, Platinum Real Estate Prof. *Based on information from the Association of REALTORS/Multiple Listing as of Jan 17th, 2025 at 12:32 AM and/or other sources. Display of MLS data is deemed reliable but is not guaranteed accurate by the MLS. All data, including all measurements and calculations of area, is obtained from various sources and has not been, and will not be, verified by broker or MLS. All information should be independently reviewed and verified for accuracy. Properties may or may not be listed by the office/agent presenting the information.



































