12 Chisel Crest Court, Henderson, NV 89012
-
Listed Price :
$13,750,000
-
Beds :
6
-
Baths :
7
-
Property Size :
8,889 sqft
-
Year Built :
2025
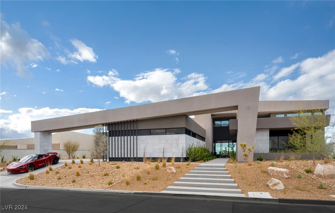
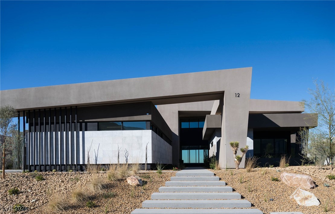
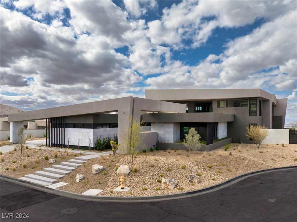
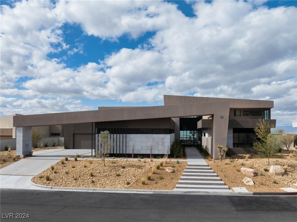
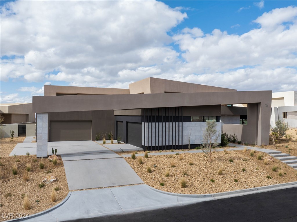
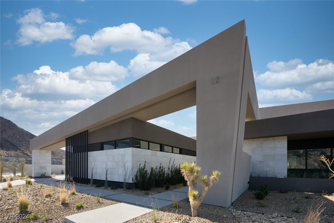
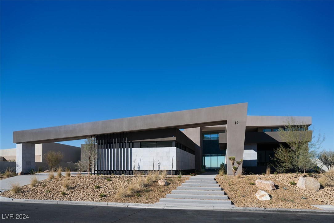
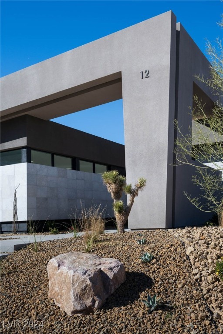
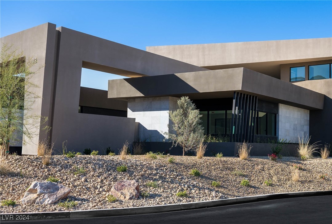
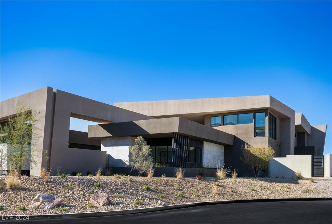
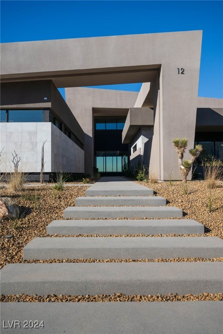
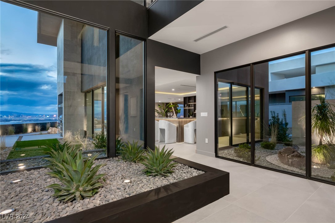
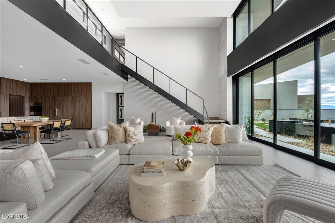
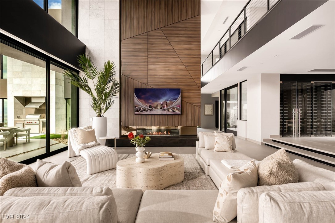
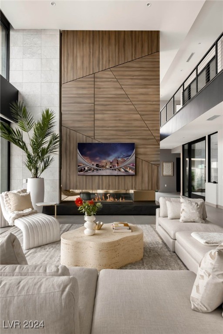
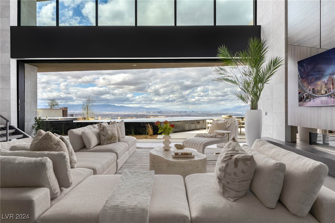
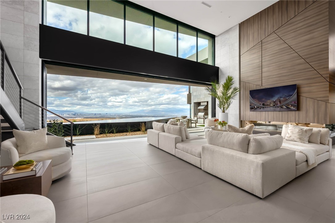
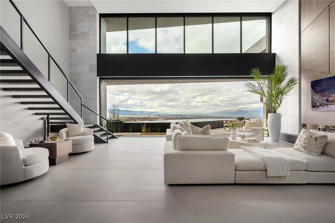
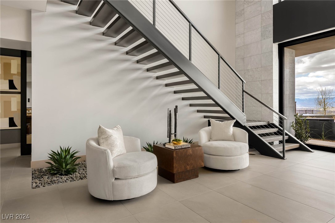
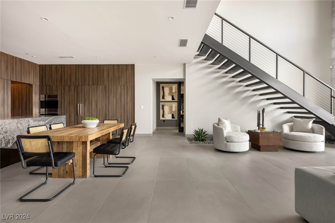
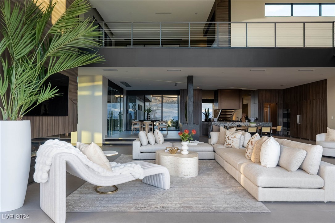
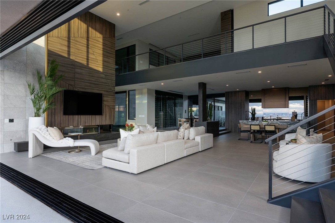
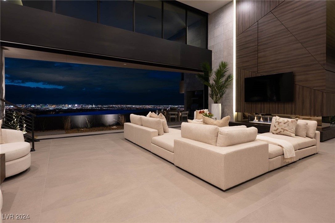
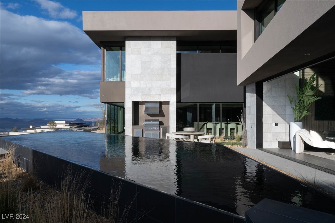
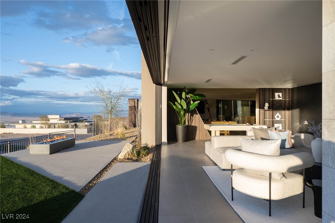
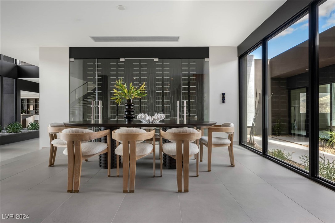
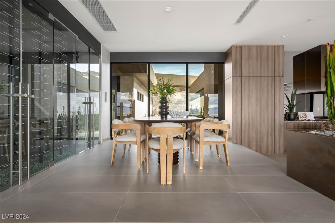
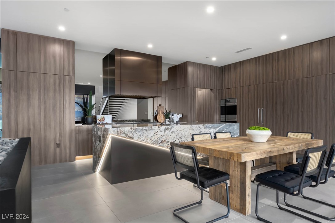
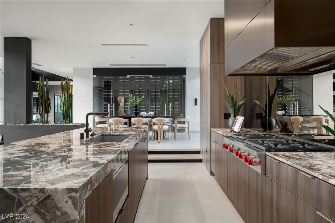
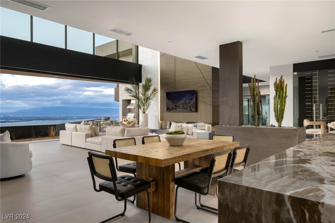
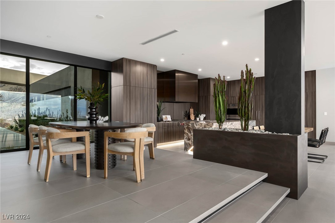
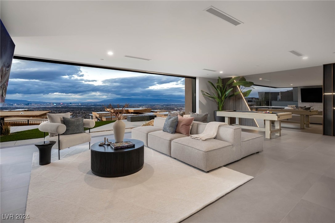
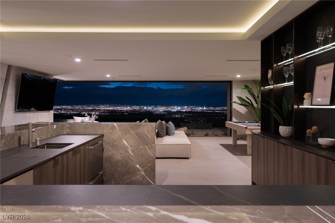
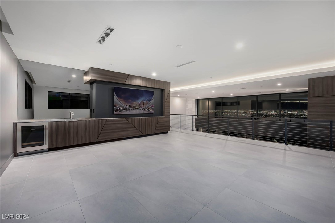
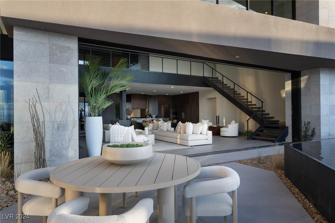
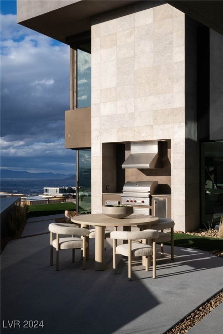
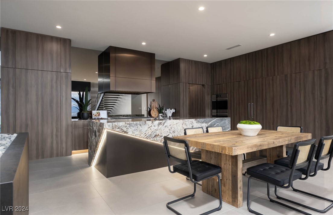
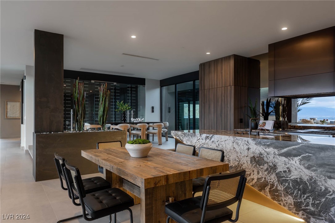
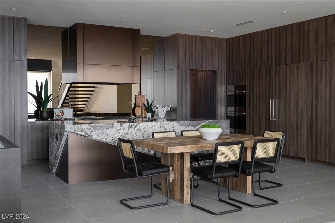
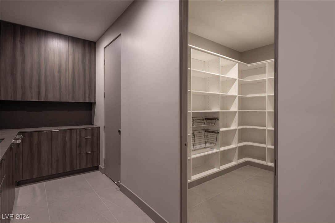
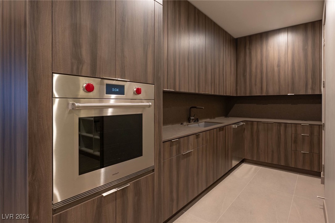
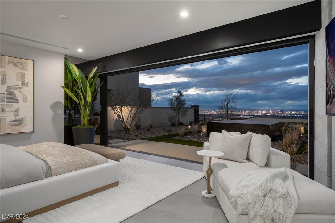
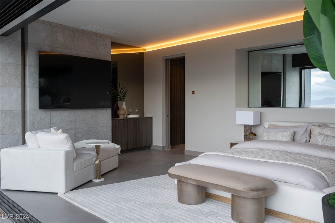
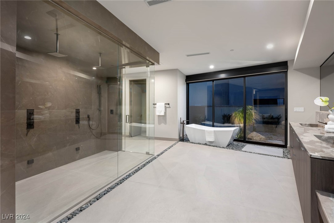
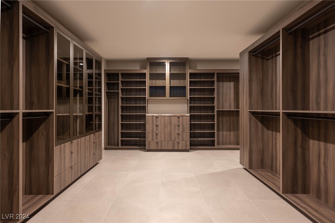
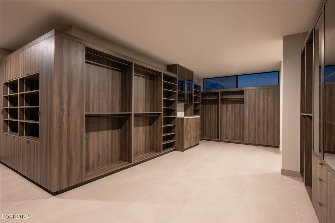
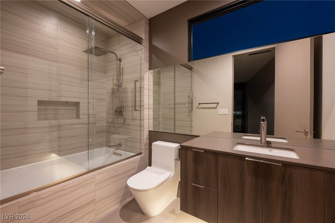
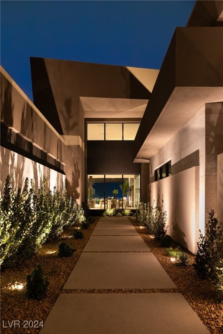
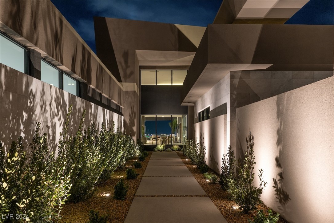
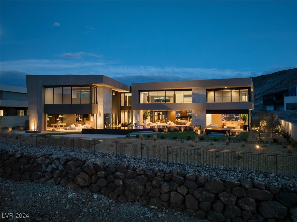
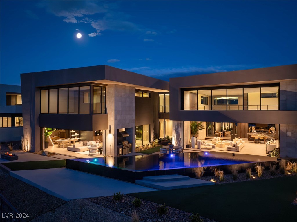
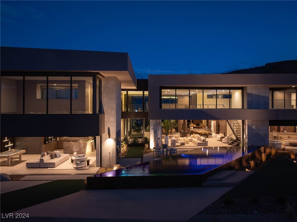
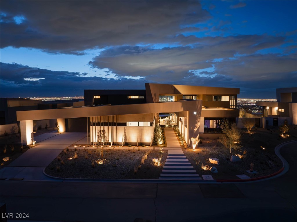
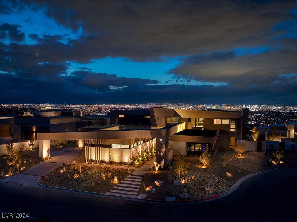
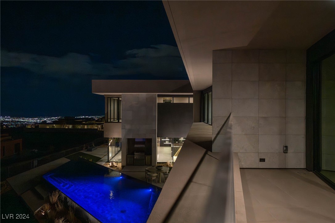
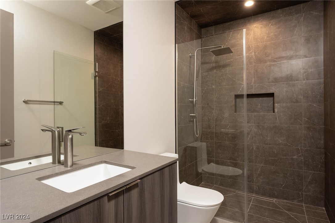
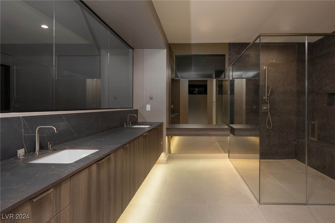
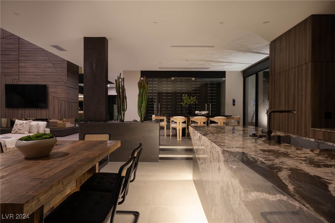
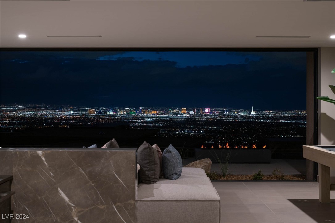
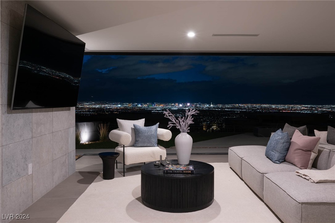
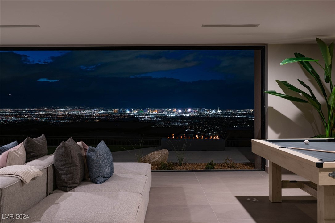
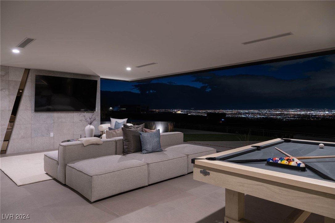
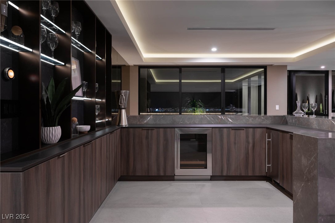
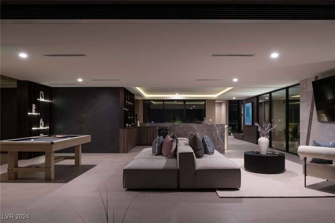
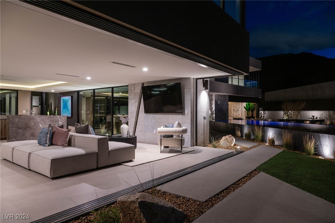
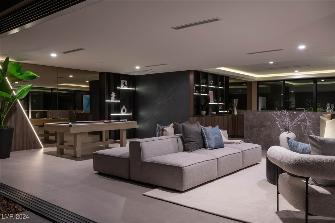
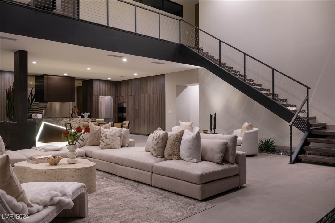
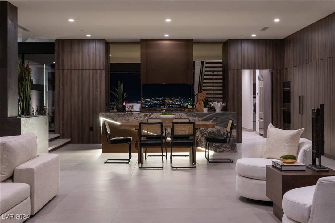
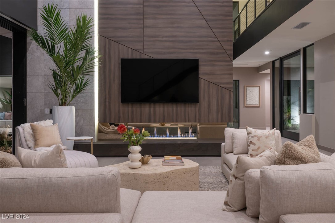
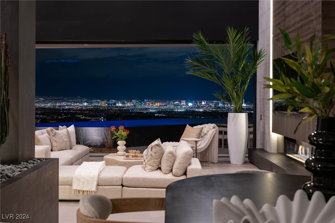
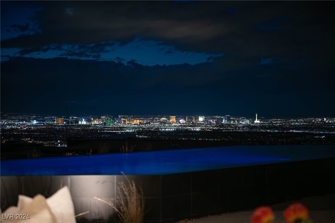
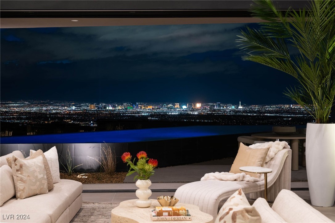
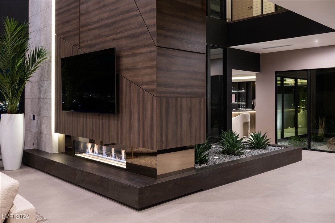
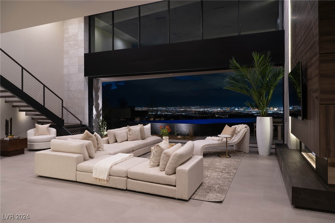
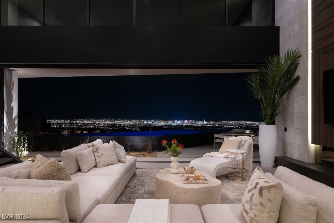
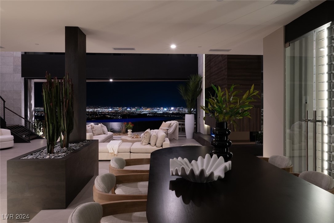
Property Description
Arise, from Blue Heron, is a stunning tribute to the beauty and spirit of the desert. This two-level masterpiece offers 8,889 sq ft of modern living space, 6 bedrooms, 6.5 baths, a 5-car garage, a pool, and a spa. Arise blends minimal lines, dramatic heights, and spacious fluid living spaces with intimate areas. Expansive glass pocket doors showcase stunning views of the Las Vegas Strip and mountains, seamlessly connecting indoor and outdoor spaces for entertaining and relaxing. Nestled in Ascaya, a guard-gated luxury community atop Henderson, offering panoramic views, a serene living environment, and proximity to the Las Vegas Strip and Harry Reid International Airport. Residents enjoy access world-class amenities at the Ascaya Clubhouse, featuring a pool, private cabanas, a tennis and pickleball pavilion, and more. Representing the epitome of luxury living, Blue Heron’s Luminary Collection features unique design, superior construction, and swift delivery.
Interior Features
| Laundry Information |
| Location(s) |
Gas Dryer Hookup, Main Level, Laundry Room |
| Bedroom Information |
| Bedrooms |
6 |
| Bathroom Information |
| Bathrooms |
7 |
| Flooring Information |
| Material |
Ceramic Tile, Tile |
| Interior Information |
| Features |
Atrium, Bedroom on Main Level, Primary Downstairs |
| Cooling Type |
Central Air, Electric, 2 Units |
| Heating Type |
Central, Gas, Multiple Heating Units |
Listing Information
| Address |
12 Chisel Crest Court |
| City |
Henderson |
| State |
NV |
| Zip |
89012 |
| County |
Clark |
| Listing Agent |
Ivan Sher DRE #BS.0046822 |
| Courtesy Of |
IS Luxury |
| List Price |
$13,750,000 |
| Status |
Active |
| Type |
Residential |
| Subtype |
Single Family Residence |
| Structure Size |
8,889 |
| Lot Size |
24,394 |
| Year Built |
2025 |
Listing information courtesy of: Ivan Sher, IS Luxury. *Based on information from the Association of REALTORS/Multiple Listing as of Mar 21st, 2025 at 7:30 PM and/or other sources. Display of MLS data is deemed reliable but is not guaranteed accurate by the MLS. All data, including all measurements and calculations of area, is obtained from various sources and has not been, and will not be, verified by broker or MLS. All information should be independently reviewed and verified for accuracy. Properties may or may not be listed by the office/agent presenting the information.












































































