1114 Junipine Avenue, North Las Vegas, NV 89081
-
Listed Price :
$510,000
-
Beds :
4
-
Baths :
3
-
Property Size :
2,703 sqft
-
Year Built :
2021
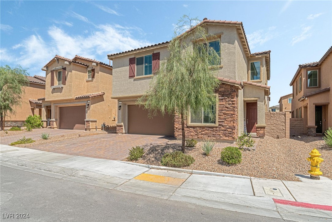
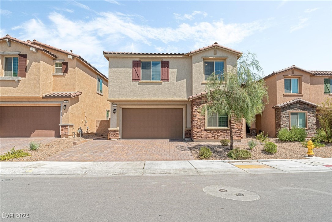
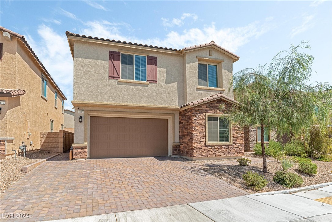
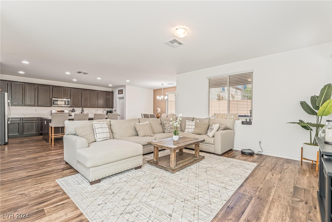
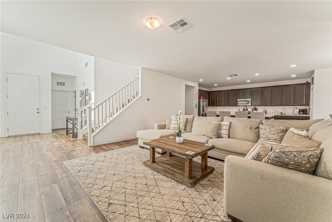
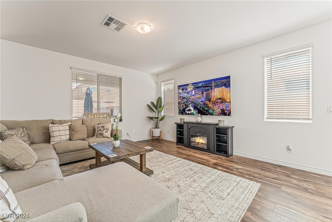
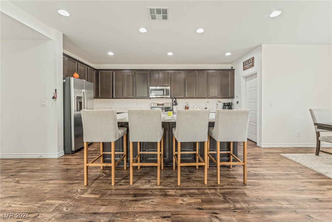
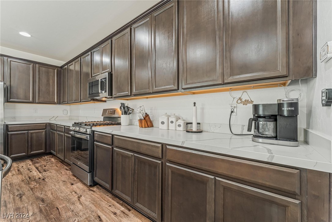
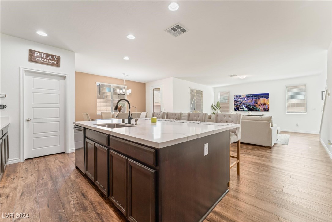
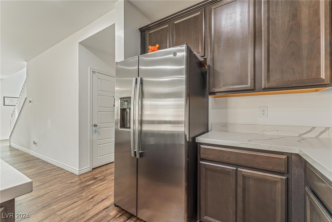
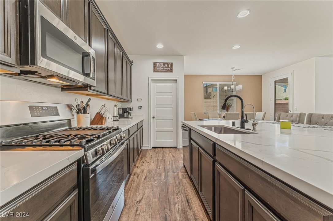
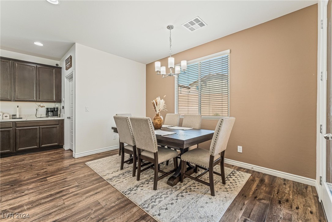
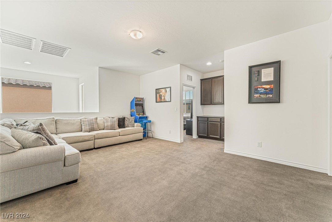
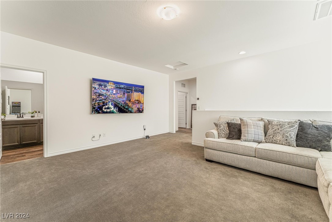
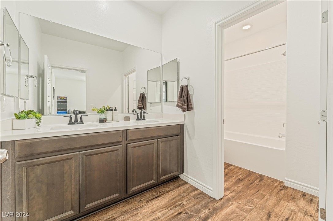
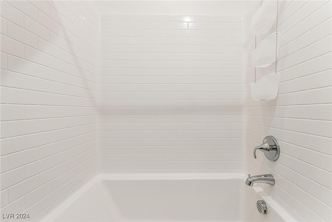
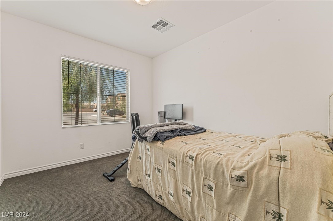
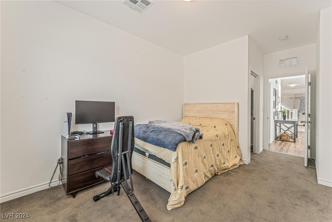
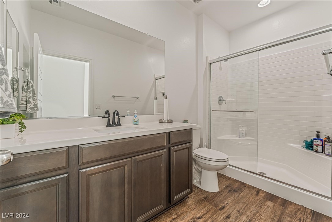
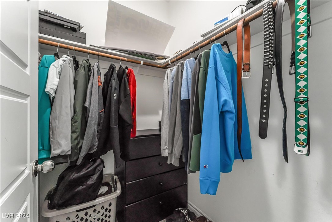
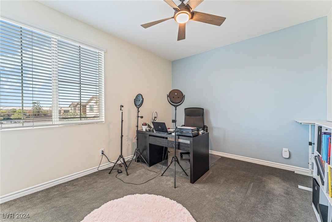
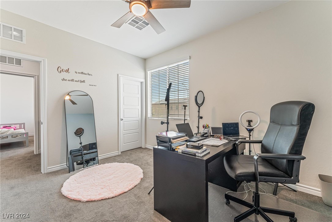
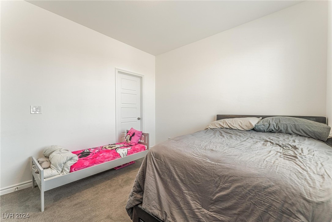
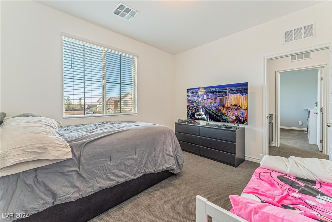
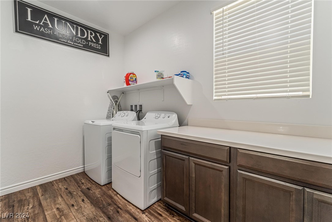
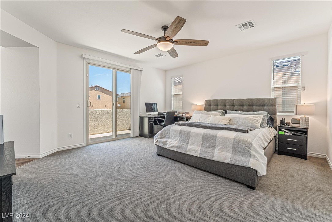
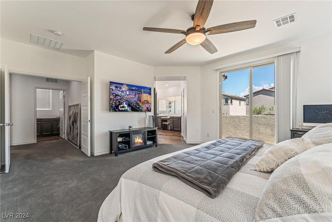
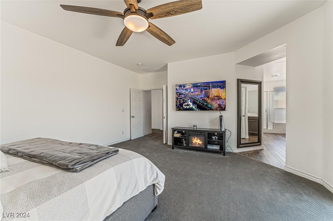
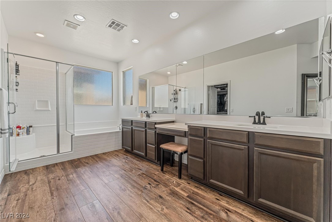
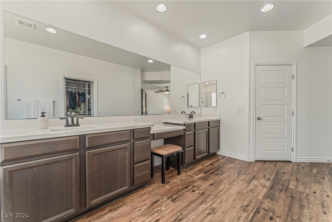
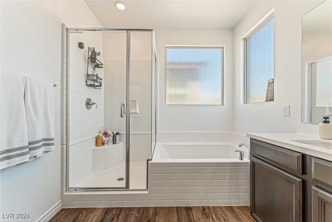
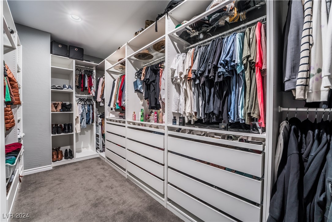
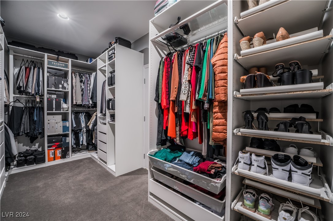
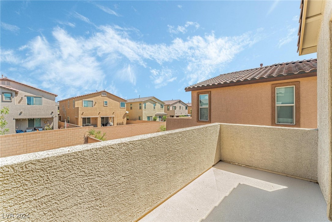
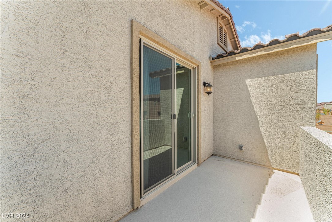
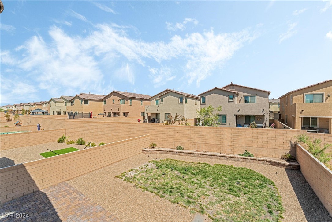
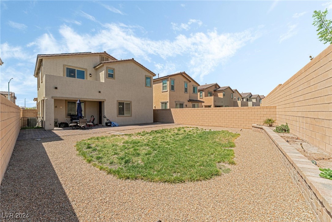
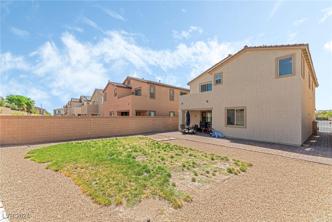
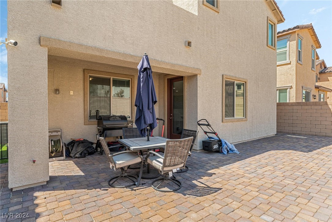
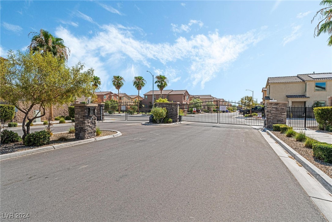
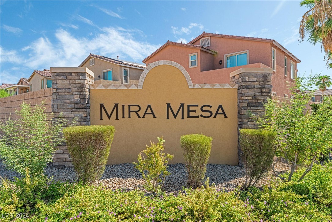
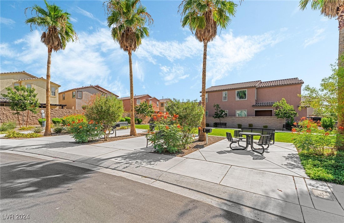
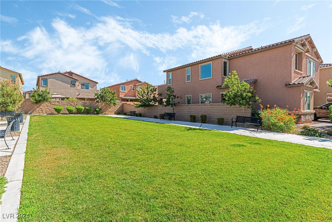
Property Description
When you enter this highly upgraded, well cared for home you will notice the meticulous attention to detail throughout. top of the line luxury plank flooring, quartz countertops in this open airy floorplan. The oversize walk-in pantry, the multi-gen suite downstairs, a very spacious laundry room. The custom landscaped backyard oasis features pavers and a grassy area for your enjoyment. Upstairs you will find yourself in a huge loft with a primary bedroom with an ensuite very roomy primary bathroom, and a fully customized walk-in closet. All of this is completely separate from the other rooms , with it's own balcony to enjoy your morning coffee. Did you happen to notice the extra wide driveway, with room for three cars?
Interior Features
| Laundry Information |
| Location(s) |
Gas Dryer Hookup, Main Level |
| Bedroom Information |
| Bedrooms |
4 |
| Bathroom Information |
| Bathrooms |
3 |
| Flooring Information |
| Material |
Carpet, Luxury Vinyl, Luxury VinylPlank |
| Interior Information |
| Features |
Bedroom on Main Level, Programmable Thermostat |
| Cooling Type |
Central Air, Electric, 2 Units |
Listing Information
| Address |
1114 Junipine Avenue |
| City |
North Las Vegas |
| State |
NV |
| Zip |
89081 |
| County |
Clark |
| Listing Agent |
Gary Loew DRE #BS.0146739 |
| Courtesy Of |
Century 21 Americana |
| List Price |
$510,000 |
| Status |
Active |
| Type |
Residential |
| Subtype |
Single Family Residence |
| Structure Size |
2,703 |
| Lot Size |
5,227 |
| Year Built |
2021 |
Listing information courtesy of: Gary Loew, Century 21 Americana. *Based on information from the Association of REALTORS/Multiple Listing as of Oct 10th, 2024 at 9:03 PM and/or other sources. Display of MLS data is deemed reliable but is not guaranteed accurate by the MLS. All data, including all measurements and calculations of area, is obtained from various sources and has not been, and will not be, verified by broker or MLS. All information should be independently reviewed and verified for accuracy. Properties may or may not be listed by the office/agent presenting the information.











































