2881 Thunder Bay Avenue, Henderson, NV 89052
-
Listed Price :
$624,900
-
Beds :
2
-
Baths :
2
-
Property Size :
2,032 sqft
-
Year Built :
2002

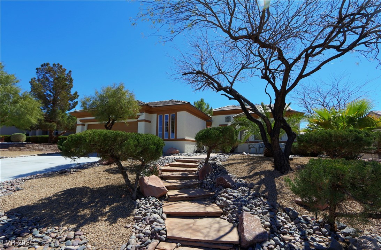
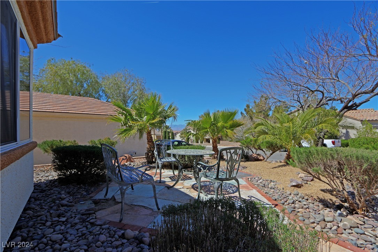
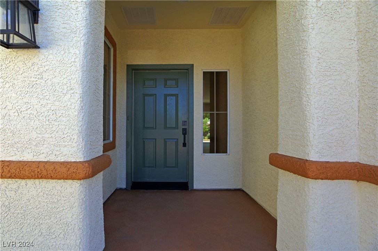
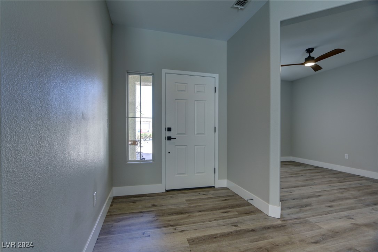
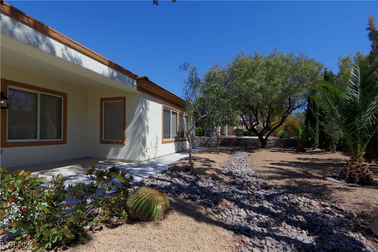
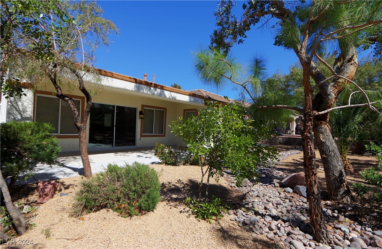
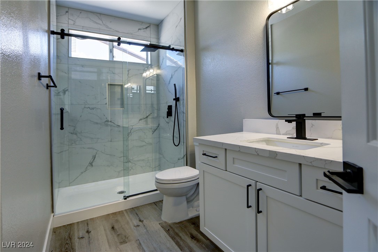
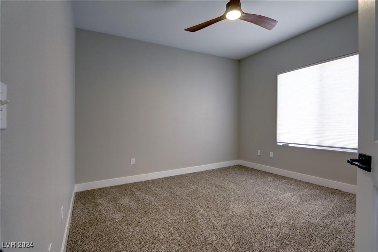
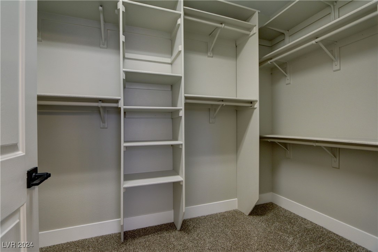
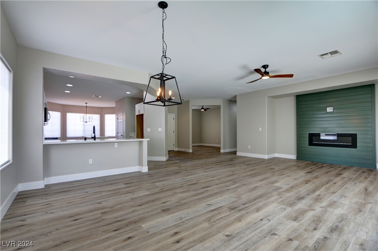
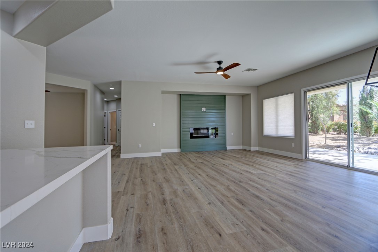
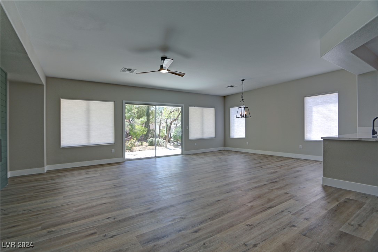
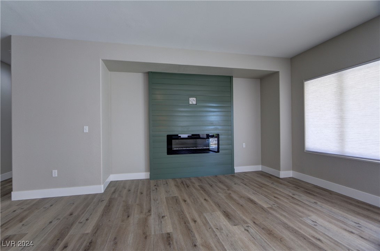
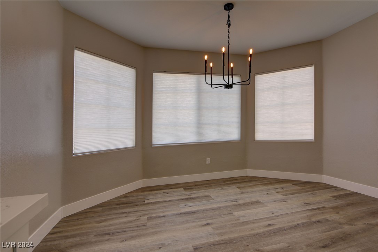
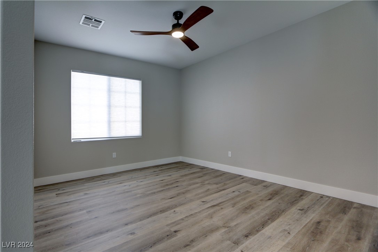
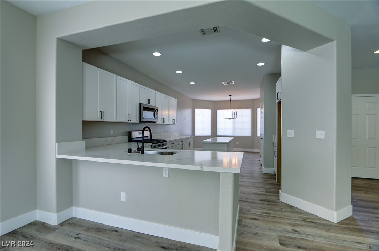
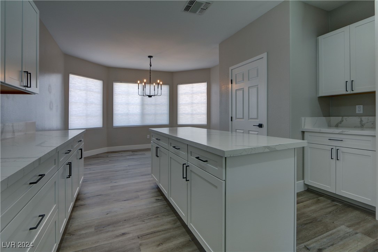
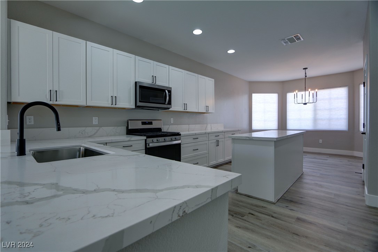
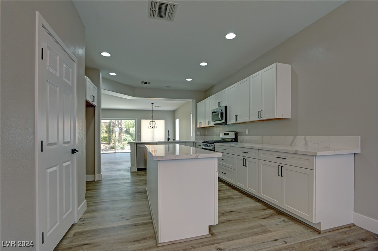
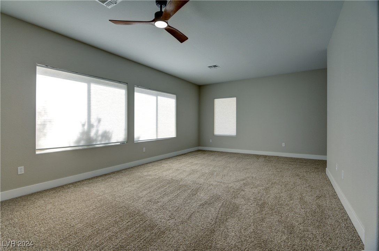
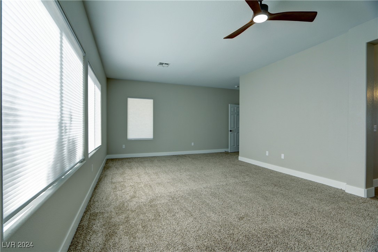
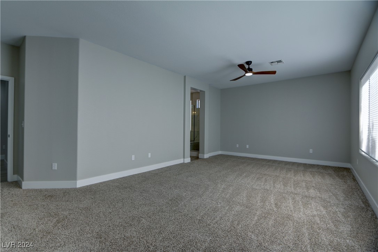
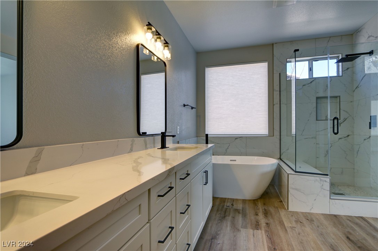
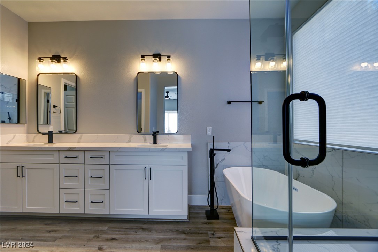
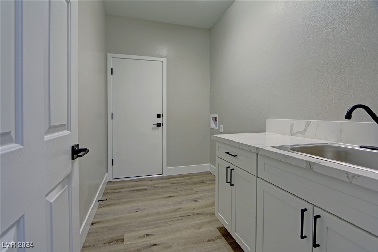
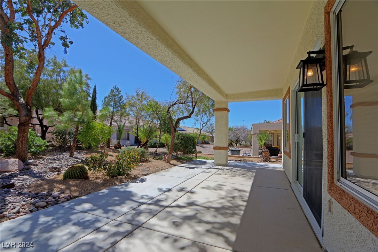
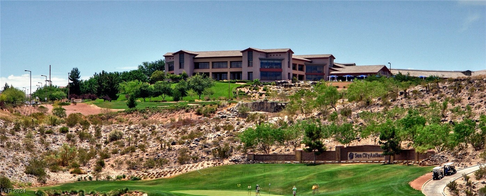
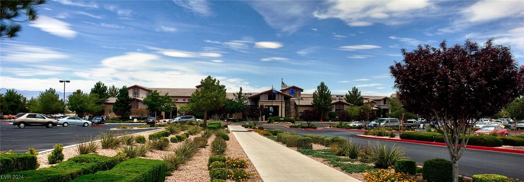
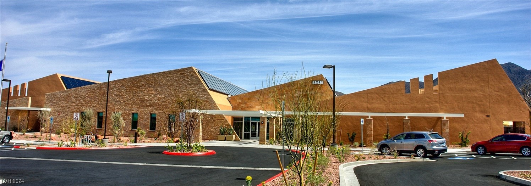
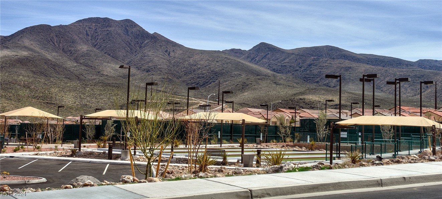
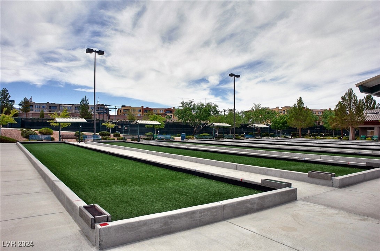
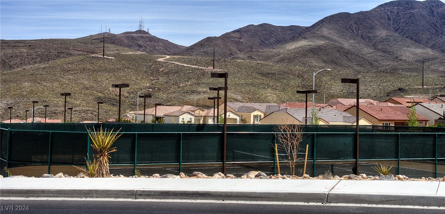
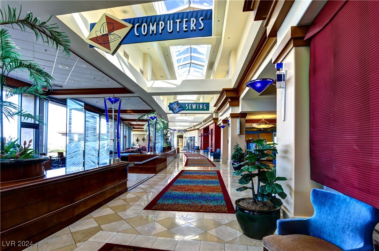
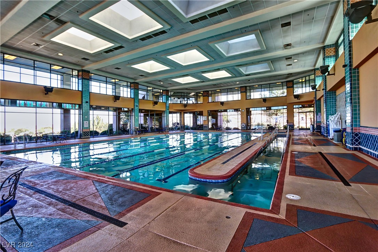
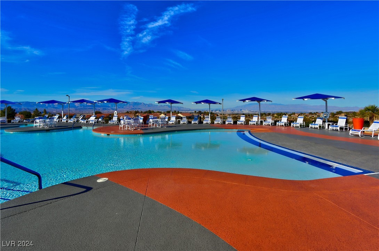
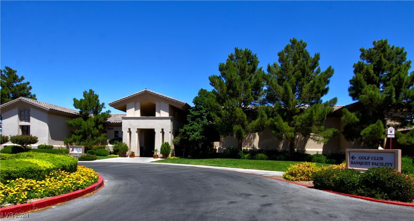

Property Description
LIVE IN THE LUXURY OF THIS EXTENSIVELY REMODELED HOME.THE KITCHEN BOASTS QUARTZ COUNTERTOPS, STAINLESS STEEL APPLIANCES AND WALK IN PANTRY. ENJOY THE ABUNDANT COUNTER SPACE WITH NATURAL LIGHT. EXPERIENCE THE SOPHISTICATION OF THE ELEGANT MASTER BATH INCLUDING A RELAXING SOAKING TUB. THE OPEN FLOOR PLAN IS PERFECT FOR ENTERTAINING OR COZY UP TO THE FIREPLACE. STEP INTO THE BACKYARD RETREAT WITH A COVERED PATIO AND LUSH MATURE LANDSCAPING PROVIDING A PRIVATE SANCTUARY FOR RELAXING OR ENTERTAINMENT. THIS HOME HAS THE PERFECT BLEND OF STYLE AND FUNCTIONALITY. DON'T MISS THE OPPORTUNITY TO MAKE THIS BEAUTIFUL HOME YOURS. JUST BRING YOUR TOOTHBRUSH!
Interior Features
| Laundry Information |
| Location(s) |
Cabinets, Electric Dryer Hookup, Gas Dryer Hookup, Laundry Room, Sink |
| Bedroom Information |
| Bedrooms |
2 |
| Bathroom Information |
| Bathrooms |
2 |
| Flooring Information |
| Material |
Carpet, Luxury Vinyl, Luxury VinylPlank |
| Interior Information |
| Features |
Bedroom on Main Level, Ceiling Fan(s), Primary Downstairs, Window Treatments, Programmable Thermostat |
| Cooling Type |
Central Air, Electric |
Listing Information
| Address |
2881 Thunder Bay Avenue |
| City |
Henderson |
| State |
NV |
| Zip |
89052 |
| County |
Clark |
| Listing Agent |
David Fernandes DRE #S.0170753 |
| Courtesy Of |
LIFE Realty District |
| List Price |
$624,900 |
| Status |
Active |
| Type |
Residential |
| Subtype |
Single Family Residence |
| Structure Size |
2,032 |
| Lot Size |
8,276 |
| Year Built |
2002 |
Listing information courtesy of: David Fernandes, LIFE Realty District. *Based on information from the Association of REALTORS/Multiple Listing as of Oct 15th, 2024 at 4:34 PM and/or other sources. Display of MLS data is deemed reliable but is not guaranteed accurate by the MLS. All data, including all measurements and calculations of area, is obtained from various sources and has not been, and will not be, verified by broker or MLS. All information should be independently reviewed and verified for accuracy. Properties may or may not be listed by the office/agent presenting the information.






































