27 E Agate Avenue, #505, Las Vegas, NV 89123
-
Listed Price :
$459,000
-
Beds :
3
-
Baths :
2
-
Property Size :
1,632 sqft
-
Year Built :
2006
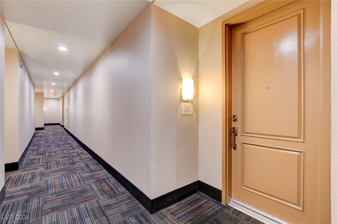
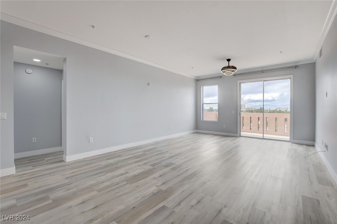
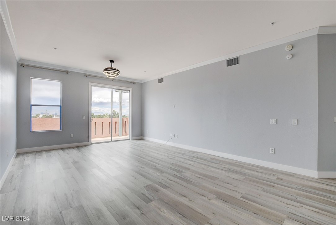
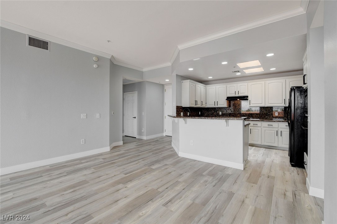
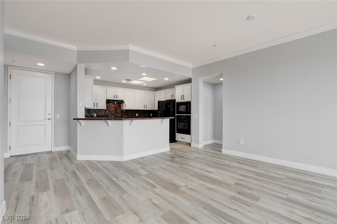
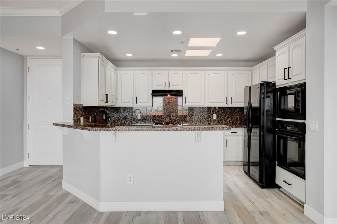
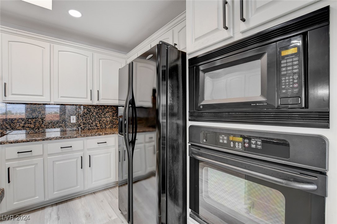
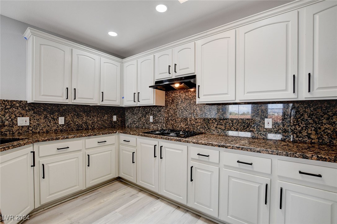
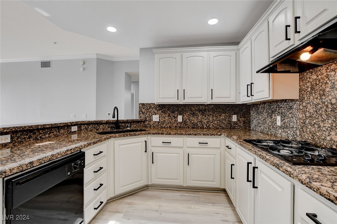

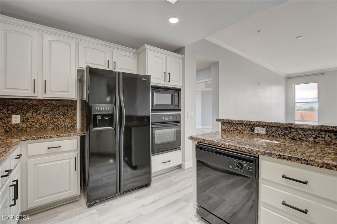

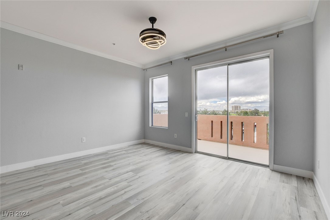
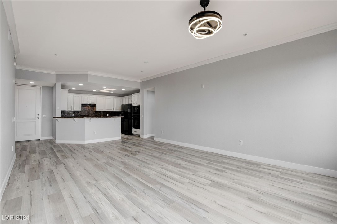
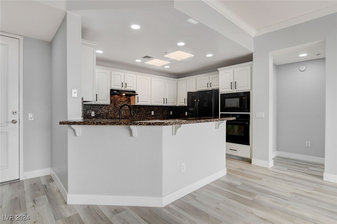
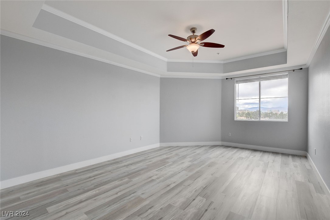
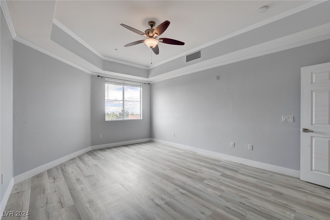

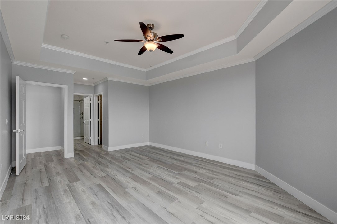
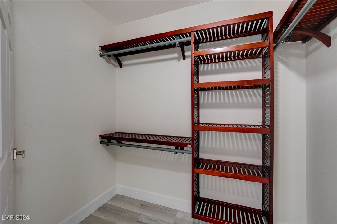
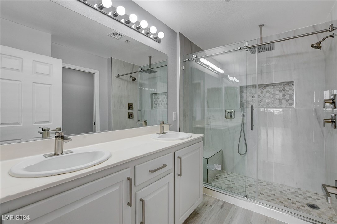
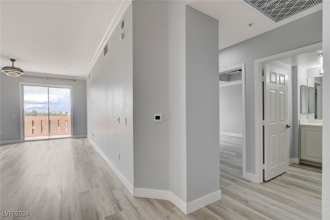
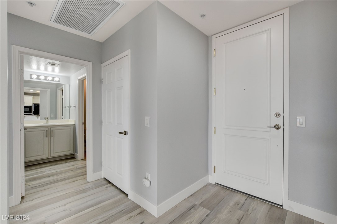
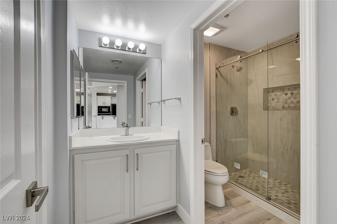
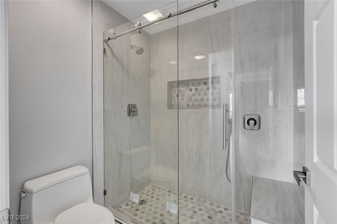
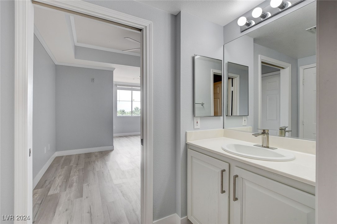
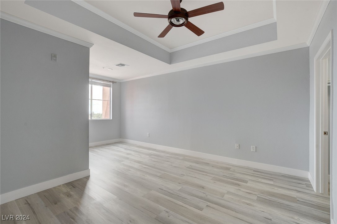
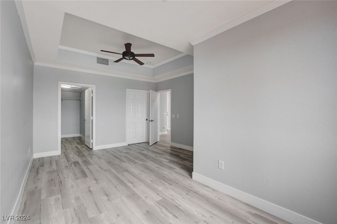
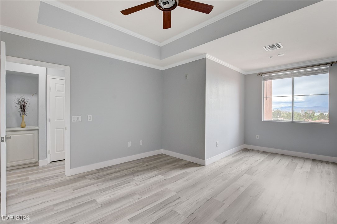
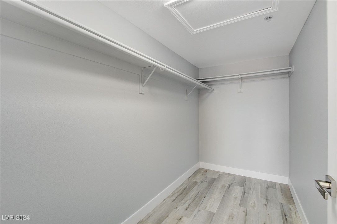
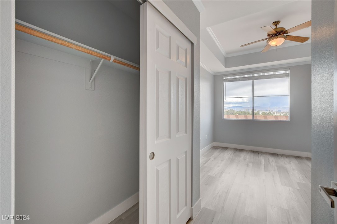
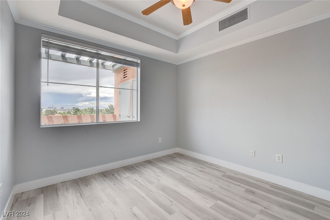
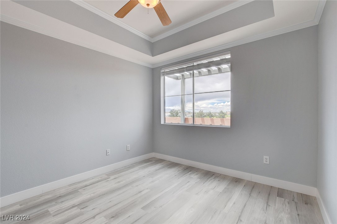
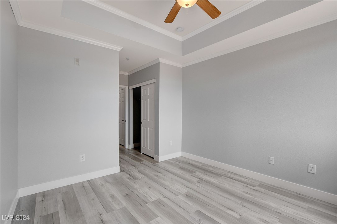
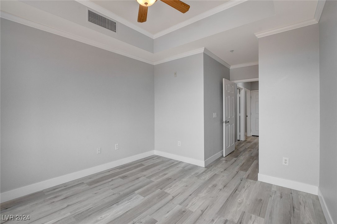
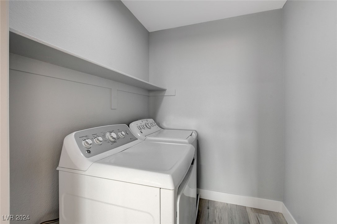
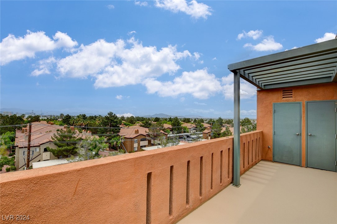
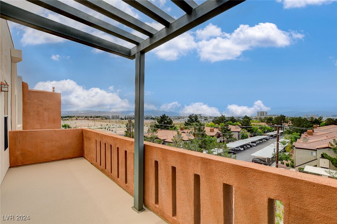
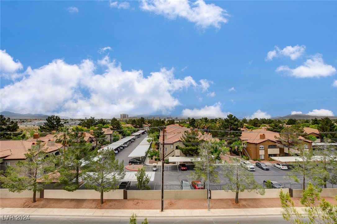
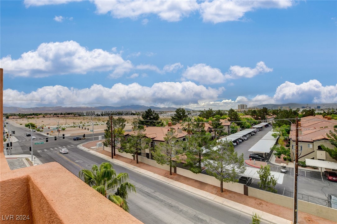
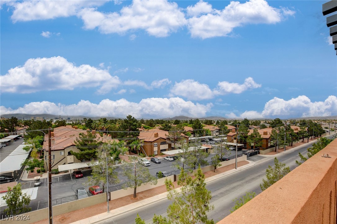

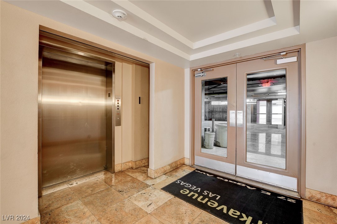
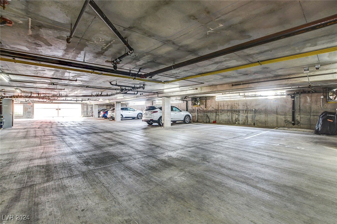
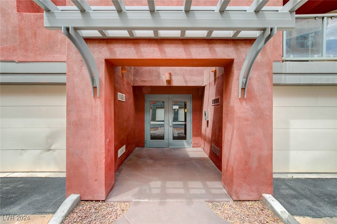
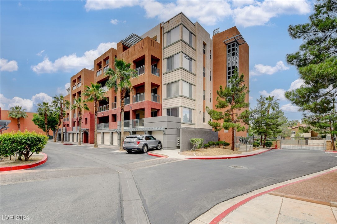
Property Description
Recently updated 3 bedroom Penthouse unit in Park Avenue with incredible Strip, city, and mountain views. 2 total parking spots: 1 car private garage that leads into the lobby, and 1 spot in parking garage included. Luxury vinyl plank flooring throughout home, along with upgraded base boards and crown molding. Spacious living room is accessed upon entry, complete with custom lighting fixture and access to balcony. Kitchen features granite countertops, white cabinets, built-in microwave and oven. Primary bedroom features walk-in closet with custom shelving. Primary bath has double sinks and upgraded shower with seat. Both bathrooms have been significantly upgraded. Ceiling fans in every bedroom. Separate laundry room. Balcony has its own pergola, along with storage closets.
Interior Features
| Laundry Information |
| Location(s) |
Gas Dryer Hookup, Laundry Room |
| Bedroom Information |
| Bedrooms |
3 |
| Bathroom Information |
| Bathrooms |
2 |
| Flooring Information |
| Material |
Luxury Vinyl, Luxury VinylPlank |
| Interior Information |
| Features |
Bedroom on Main Level, Ceiling Fan(s), Primary Downstairs |
| Cooling Type |
Central Air, Electric |
Listing Information
| Address |
27 E Agate Avenue, #505 |
| City |
Las Vegas |
| State |
NV |
| Zip |
89123 |
| County |
Clark |
| Listing Agent |
Gershon Levy DRE #BS.0145751 |
| Courtesy Of |
Allison James Estates & Homes |
| List Price |
$459,000 |
| Status |
Active |
| Type |
Residential |
| Subtype |
Condominium |
| Structure Size |
1,632 |
| Lot Size |
16,008 |
| Year Built |
2006 |
Listing information courtesy of: Gershon Levy, Allison James Estates & Homes. *Based on information from the Association of REALTORS/Multiple Listing as of Sep 20th, 2024 at 10:31 PM and/or other sources. Display of MLS data is deemed reliable but is not guaranteed accurate by the MLS. All data, including all measurements and calculations of area, is obtained from various sources and has not been, and will not be, verified by broker or MLS. All information should be independently reviewed and verified for accuracy. Properties may or may not be listed by the office/agent presenting the information.














































