2854 Dove Run Creek Drive, Las Vegas, NV 89135
-
Listed Price :
$1,475,500
-
Beds :
3
-
Baths :
4
-
Property Size :
2,712 sqft
-
Year Built :
2002

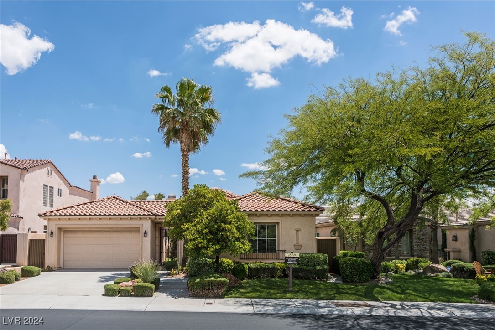

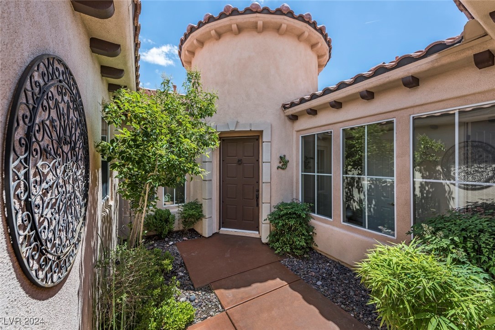

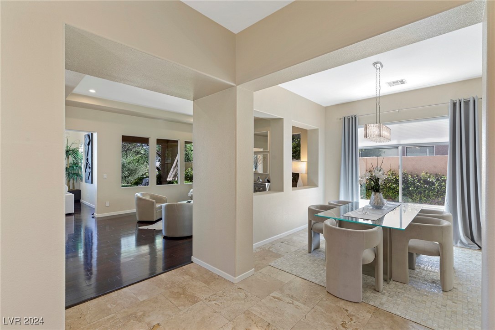


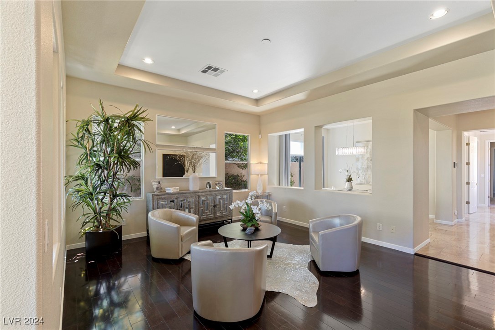
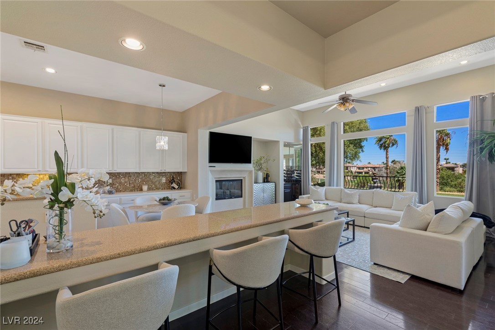
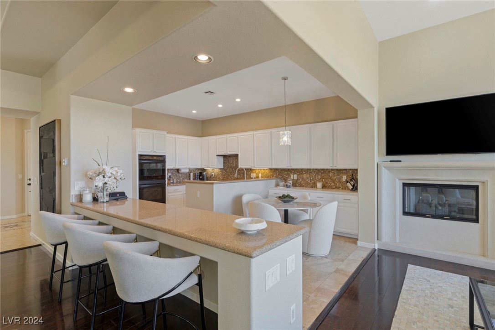
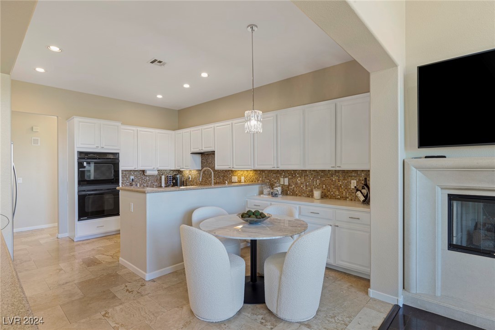
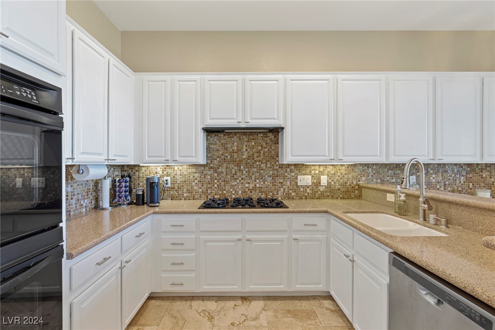
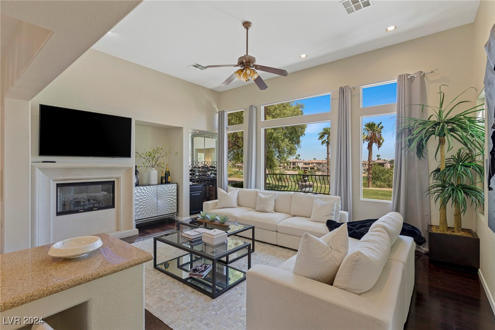
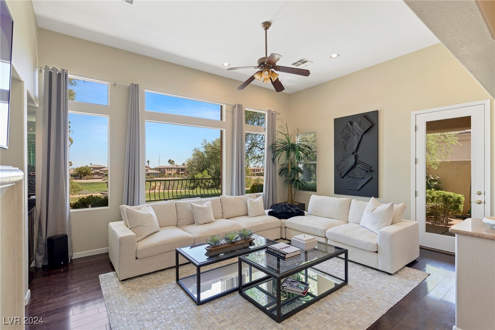
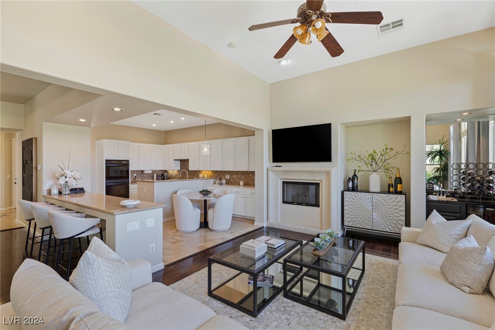
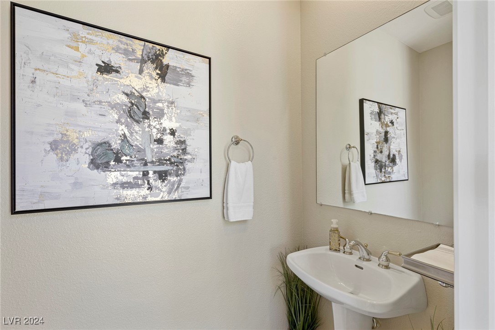

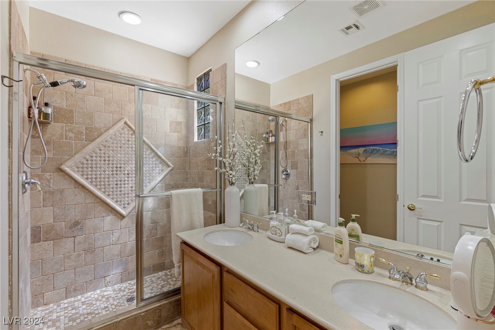
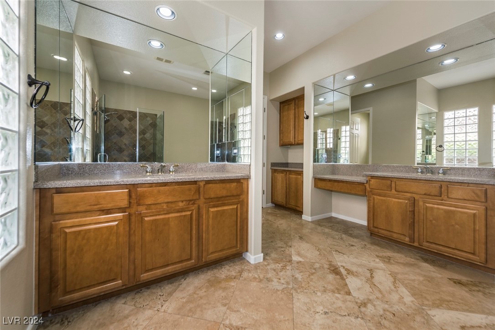

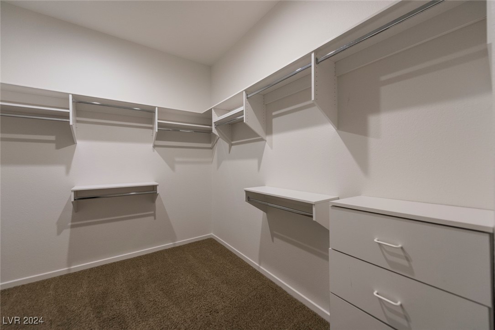
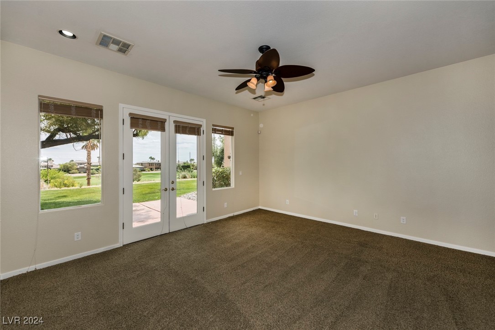
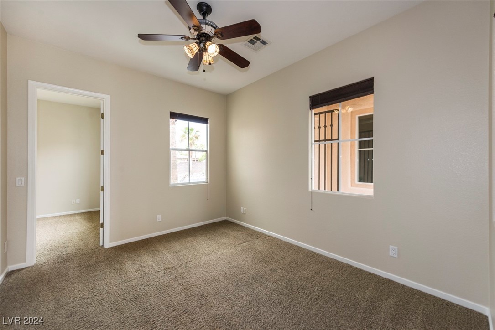

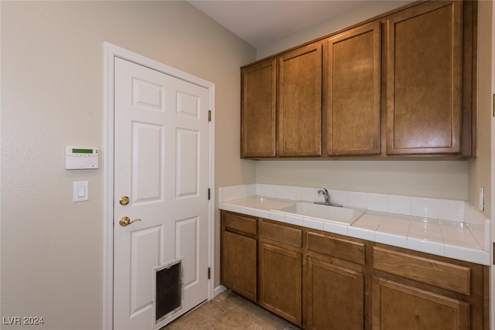

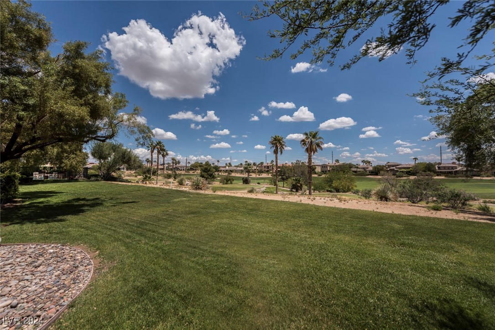
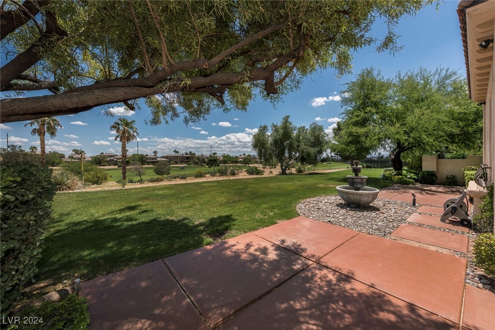
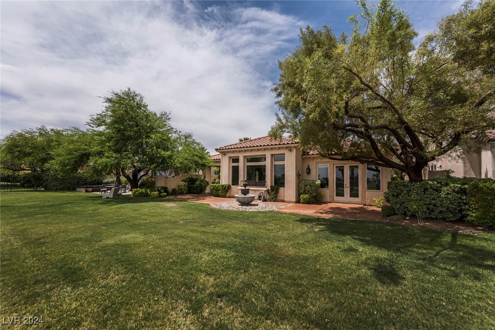

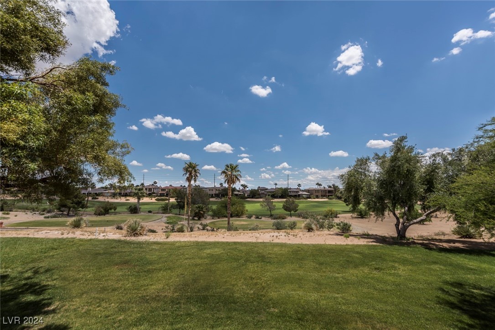
Property Description
Guard-gated 1-story w/unobstructed double fairway views, built on an elevated lot above the 15th tee box of the Arroyo Golf Course. Bright & open interior w/travertine & wood vinyl flooring, tray & vaulted ceilings, terrazzo marble countertops, & picture windows. Eat-in kitchen. Great room with/wet bar & wine refrigerator. Unobstructed by fences, the back lawn blends seamlessly with the scenery. Owner’s suite w/backyard access, dual vanities, walk-in closet, jetted bathtub, & generous glass-walled shower w/bench & body wand. Guest suite w/en suite bathroom, sitting room, & mountain views. 3rd bedroom w/en suite bathroom. The current tenant has prepaid through November 2025 (at $4,100/month), & the remaining balance upon closing will be transferred to the new owner.
Interior Features
| Laundry Information |
| Location(s) |
Gas Dryer Hookup, Main Level, Laundry Room |
| Bedroom Information |
| Bedrooms |
3 |
| Bathroom Information |
| Bathrooms |
4 |
| Flooring Information |
| Material |
Carpet, Laminate, Marble |
| Interior Information |
| Features |
Bedroom on Main Level, Ceiling Fan(s), Primary Downstairs, Window Treatments, Central Vacuum, Programmable Thermostat |
| Cooling Type |
Central Air, Electric, 2 Units |
Listing Information
| Address |
2854 Dove Run Creek Drive |
| City |
Las Vegas |
| State |
NV |
| Zip |
89135 |
| County |
Clark |
| Listing Agent |
Rob Jensen DRE #B.0143770 |
| Courtesy Of |
Rob Jensen Company |
| List Price |
$1,475,500 |
| Status |
Active |
| Type |
Residential |
| Subtype |
Single Family Residence |
| Structure Size |
2,712 |
| Lot Size |
8,276 |
| Year Built |
2002 |
Listing information courtesy of: Rob Jensen, Rob Jensen Company. *Based on information from the Association of REALTORS/Multiple Listing as of Sep 9th, 2024 at 5:18 PM and/or other sources. Display of MLS data is deemed reliable but is not guaranteed accurate by the MLS. All data, including all measurements and calculations of area, is obtained from various sources and has not been, and will not be, verified by broker or MLS. All information should be independently reviewed and verified for accuracy. Properties may or may not be listed by the office/agent presenting the information.
































