154 Nine Mile Creek Drive, Las Vegas, NV 89138
-
Listed Price :
$795,000
-
Beds :
2
-
Baths :
3
-
Property Size :
1,800 sqft
-
Year Built :
2021
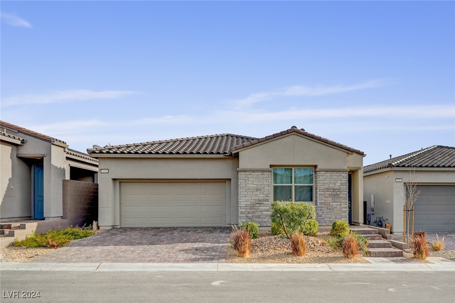
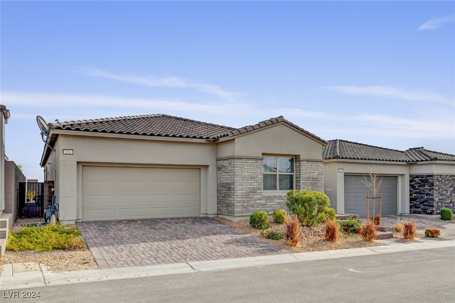
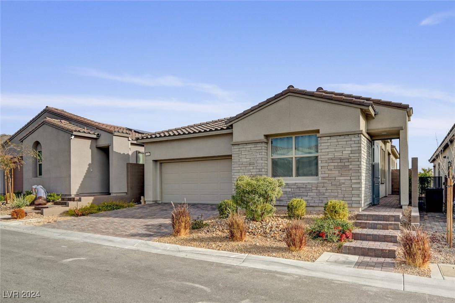
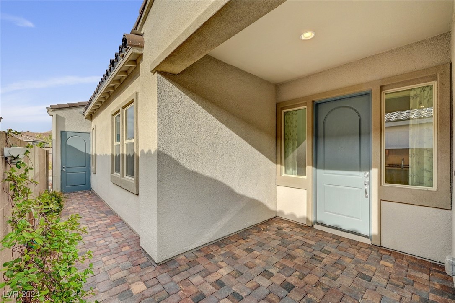
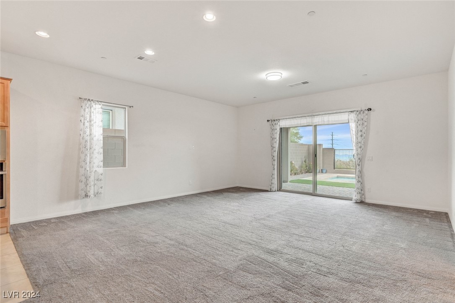
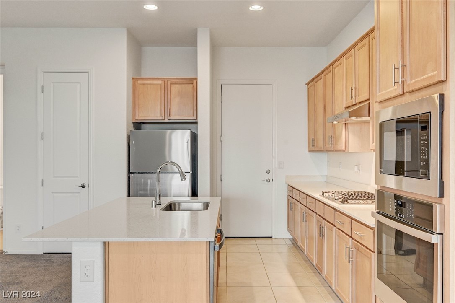
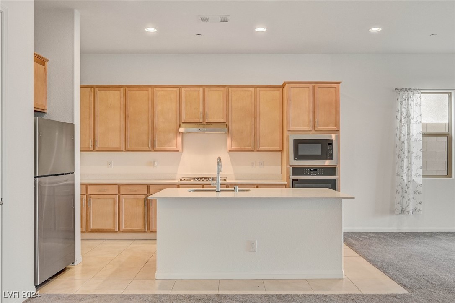
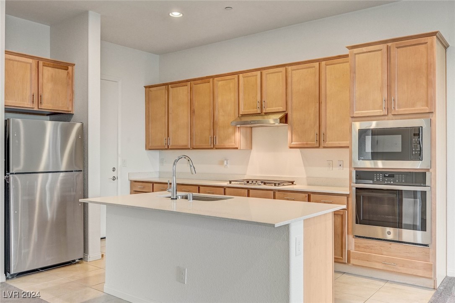
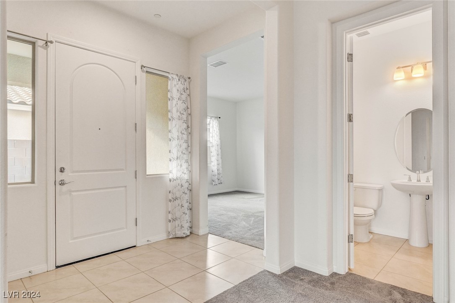
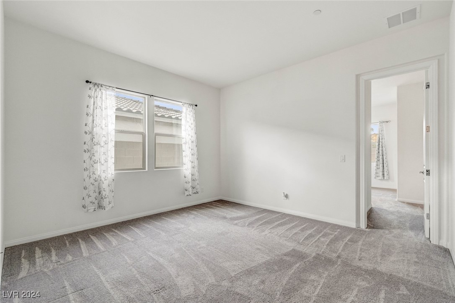
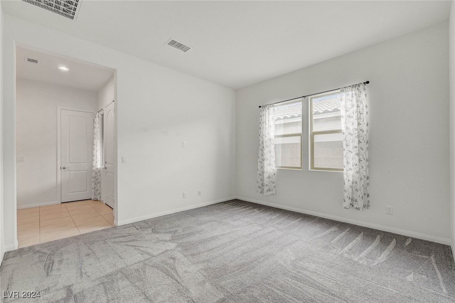
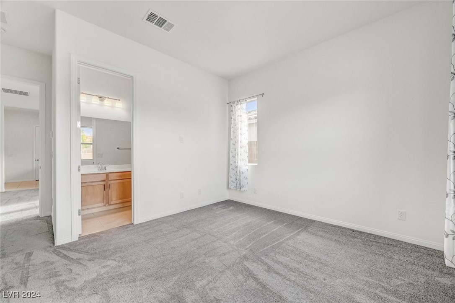
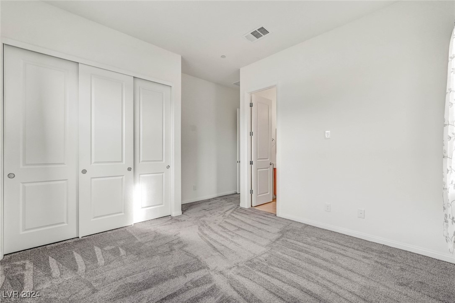
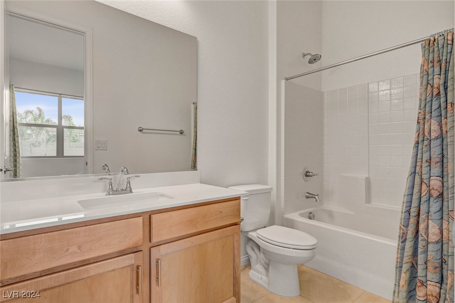
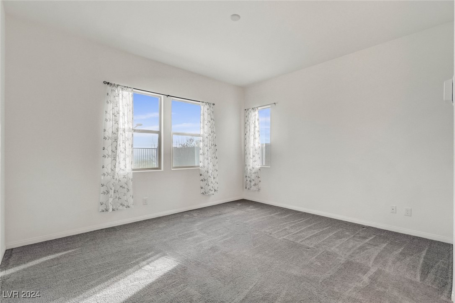
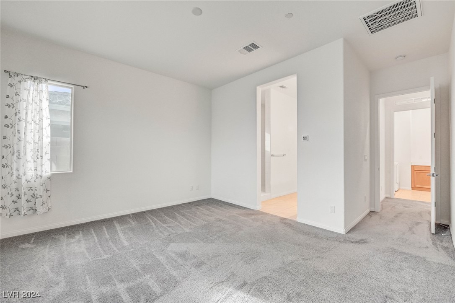
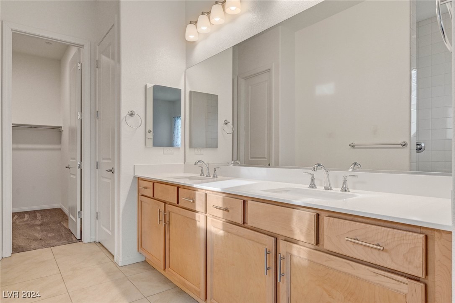
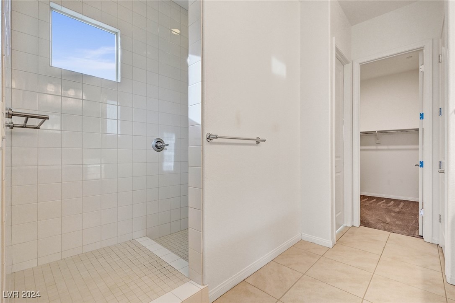
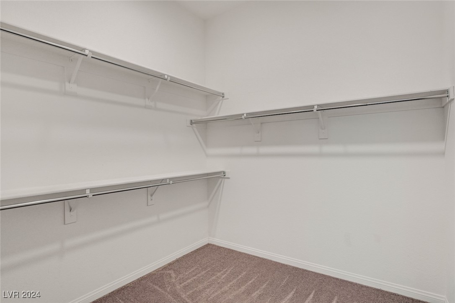
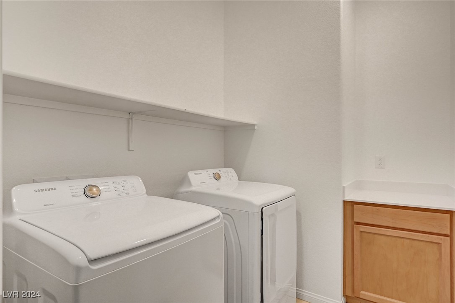
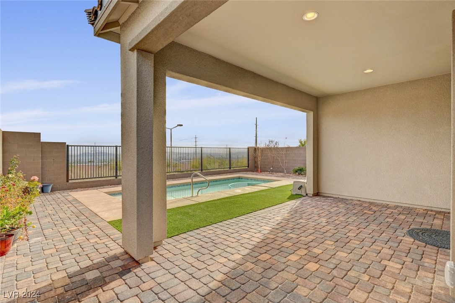
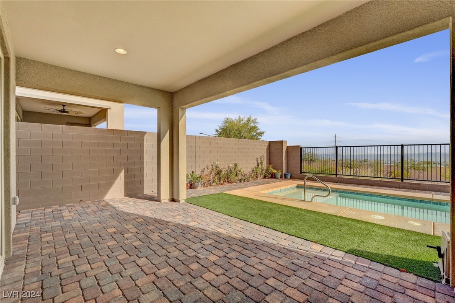
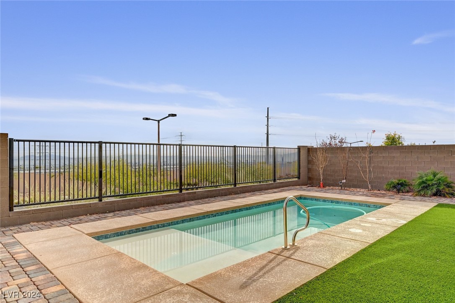
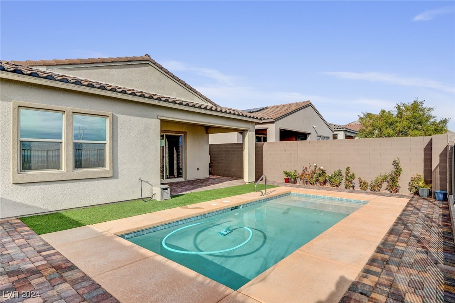
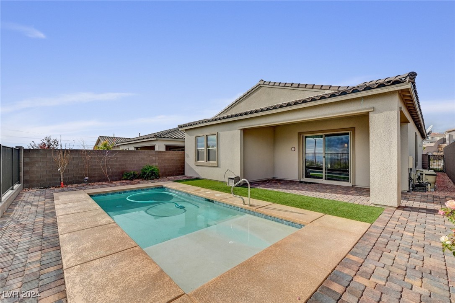
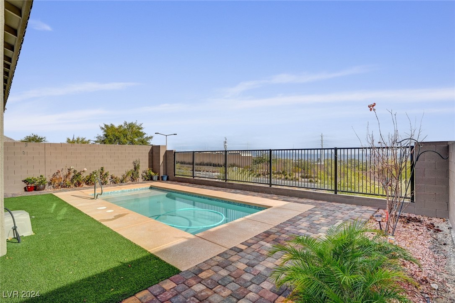
Property Description
Newer home, in Summerlin with city/strip views, premium lot, no neighbors to the front/back, and gated community under $1m. Don’t miss this opportunity!
This single-story home features 2 spacious bedrooms, a den that can be used as a third bedroom, 2.5 bathrooms, and a heated pool.
Interior Features
| Laundry Information |
| Location(s) |
Gas Dryer Hookup, Main Level, Laundry Room |
| Bedroom Information |
| Bedrooms |
2 |
| Bathroom Information |
| Bathrooms |
3 |
| Flooring Information |
| Material |
Carpet, Ceramic Tile |
| Interior Information |
| Features |
Bedroom on Main Level, Primary Downstairs, Programmable Thermostat |
| Cooling Type |
Central Air, Electric, High Efficiency |
Listing Information
| Address |
154 Nine Mile Creek Drive |
| City |
Las Vegas |
| State |
NV |
| Zip |
89138 |
| County |
Clark |
| Listing Agent |
Martina Lopez DRE #S.0053532 |
| Courtesy Of |
Realty ONE Group, Inc |
| List Price |
$795,000 |
| Status |
Active |
| Type |
Residential |
| Subtype |
Single Family Residence |
| Structure Size |
1,800 |
| Lot Size |
5,227 |
| Year Built |
2021 |
Listing information courtesy of: Martina Lopez, Realty ONE Group, Inc. *Based on information from the Association of REALTORS/Multiple Listing as of Dec 20th, 2024 at 6:20 PM and/or other sources. Display of MLS data is deemed reliable but is not guaranteed accurate by the MLS. All data, including all measurements and calculations of area, is obtained from various sources and has not been, and will not be, verified by broker or MLS. All information should be independently reviewed and verified for accuracy. Properties may or may not be listed by the office/agent presenting the information.


























