10912 Oregano Avenue, Las Vegas, NV 89166
-
Listed Price :
$526,000
-
Beds :
3
-
Baths :
3
-
Property Size :
2,281 sqft
-
Year Built :
2022
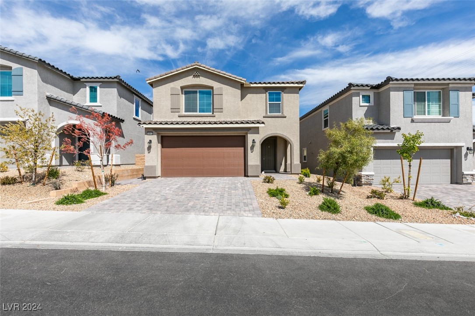
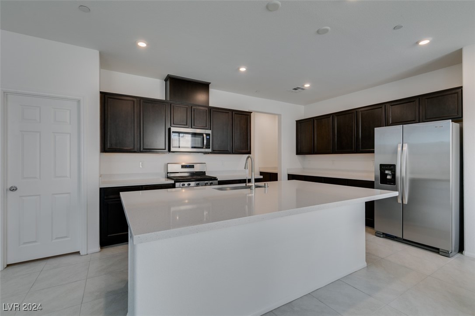
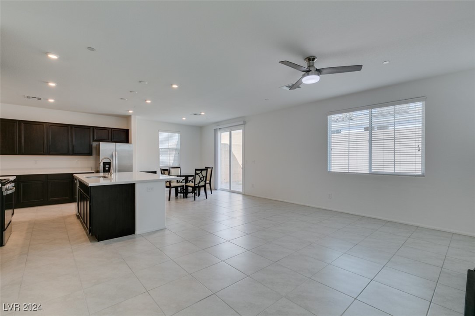
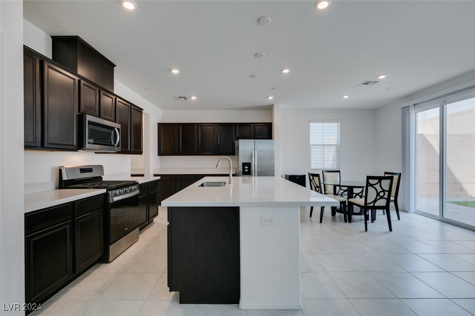
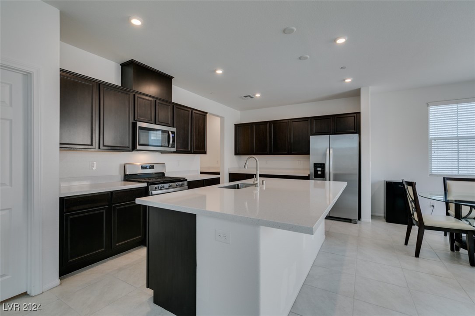
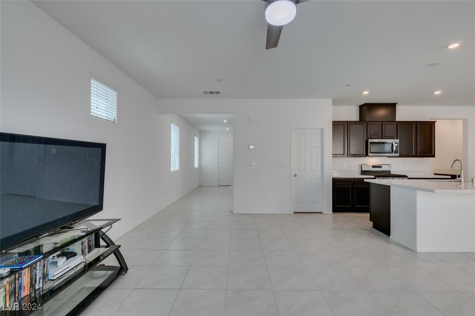
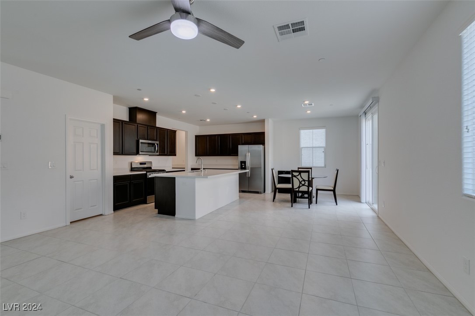
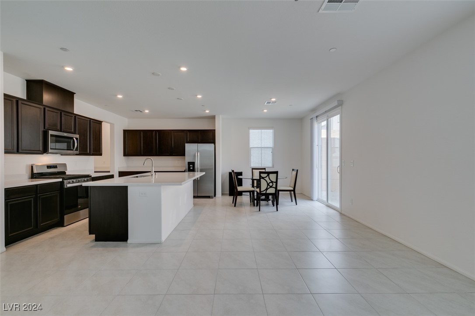
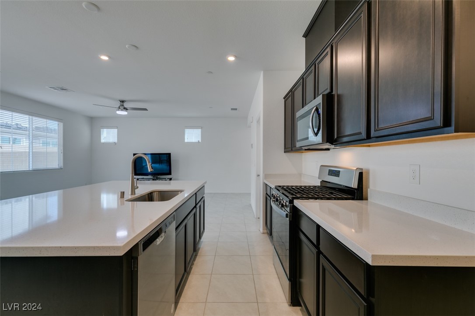
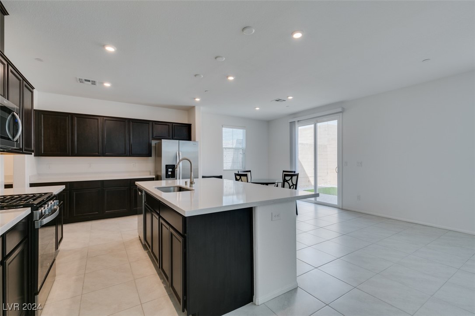
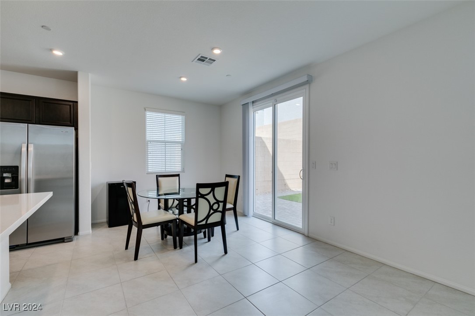
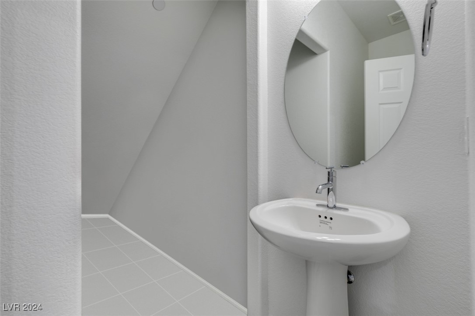
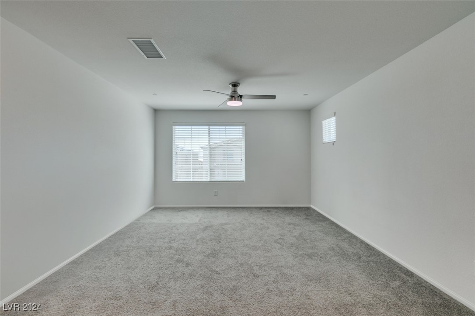
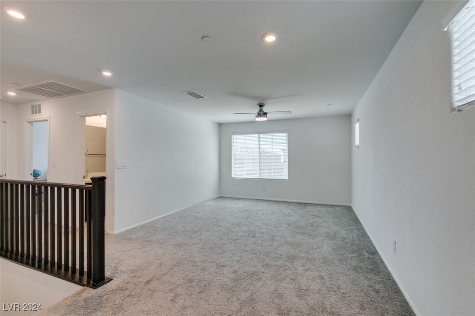
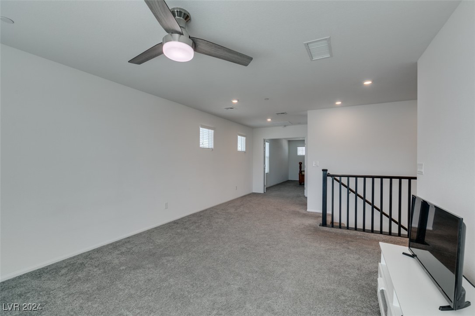
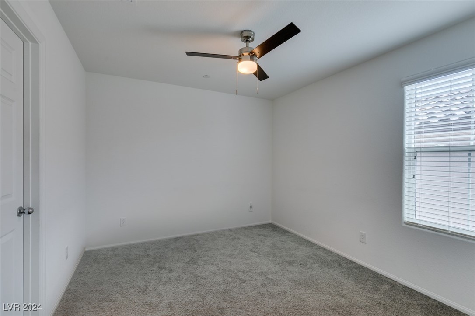
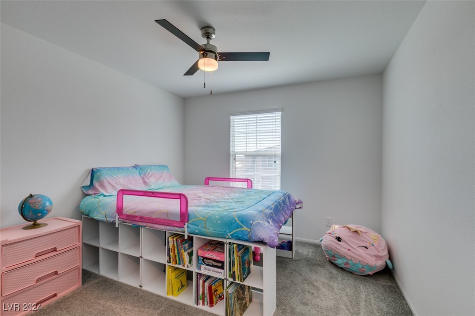
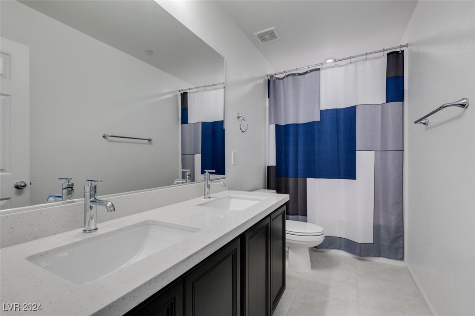
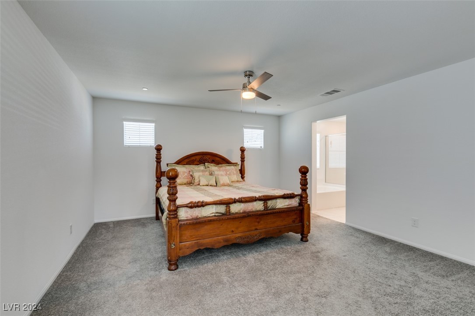
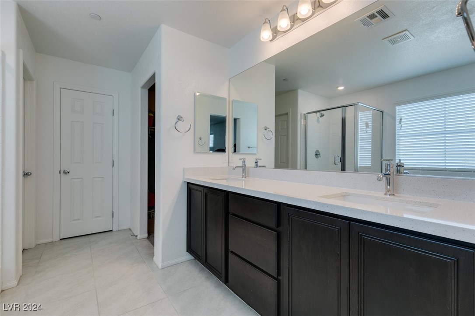
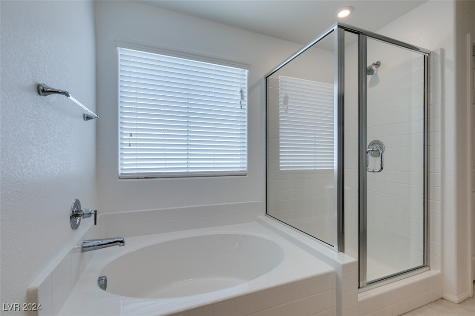
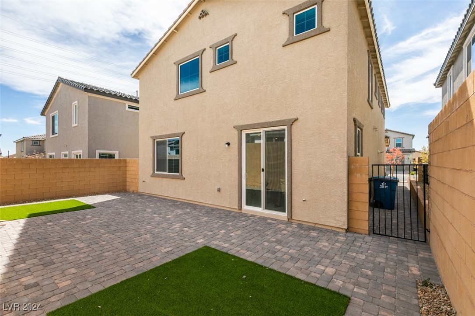
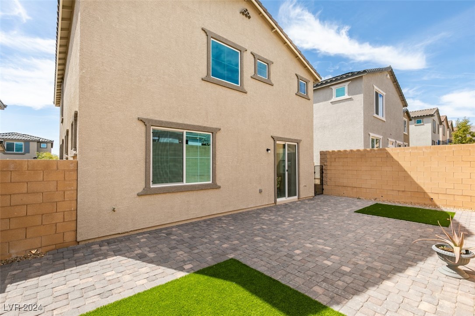
Property Description
Meet the “Sedona,” an exclusive Beazer Home constructed, master-planned community of Skye Hills This 2,236 square foot, 3 bed, 2.5 bath home offers features like a parcel dropbox, sprinkler system throughout the entire home, tankless water heater, smart thermostat on each floor, walk-in closets, and extra storage under the staircase. The kitchen has an oversized pantry, island, quartz countertops, pendant lights. Loft upstairs is a perfect retreat! You will find a separate laundry room The primary bedroom, which is separate from the other bedrooms boasts double sinks, a garden tub with separate shower, private bathroom Every room has an LED-light, ceiling fan Landscaped backyard with artificial grass and pavers that lead around to the driveway. Close to freeway access, restaurants, grocery stores, schools, parks, and the newly opened Green Belt adjacent to the subdivision, this home is a gem!
Interior Features
| Laundry Information |
| Location(s) |
Gas Dryer Hookup, Laundry Closet, Upper Level |
| Bedroom Information |
| Bedrooms |
3 |
| Bathroom Information |
| Bathrooms |
3 |
| Flooring Information |
| Material |
Carpet, Tile |
| Interior Information |
| Features |
Ceiling Fan(s) |
| Cooling Type |
Central Air, Electric |
Listing Information
| Address |
10912 Oregano Avenue |
| City |
Las Vegas |
| State |
NV |
| Zip |
89166 |
| County |
Clark |
| Listing Agent |
Mark Minelli DRE #BS.0145537 |
| Courtesy Of |
Realty ONE Group, Inc |
| List Price |
$526,000 |
| Status |
Active |
| Type |
Residential |
| Subtype |
Single Family Residence |
| Structure Size |
2,281 |
| Lot Size |
3,485 |
| Year Built |
2022 |
Listing information courtesy of: Mark Minelli, Realty ONE Group, Inc. *Based on information from the Association of REALTORS/Multiple Listing as of Oct 23rd, 2024 at 10:07 PM and/or other sources. Display of MLS data is deemed reliable but is not guaranteed accurate by the MLS. All data, including all measurements and calculations of area, is obtained from various sources and has not been, and will not be, verified by broker or MLS. All information should be independently reviewed and verified for accuracy. Properties may or may not be listed by the office/agent presenting the information.























