11321 Jasper Grove Avenue, Las Vegas, NV 89138
-
Listed Price :
$3,200/month
-
Beds :
3
-
Baths :
3
-
Property Size :
2,155 sqft
-
Year Built :
2007
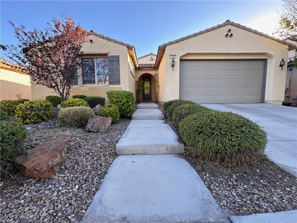
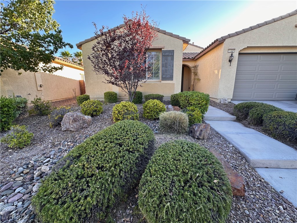
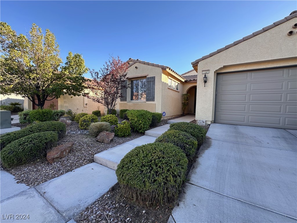
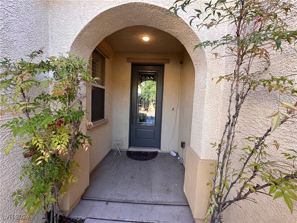
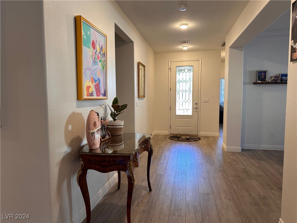
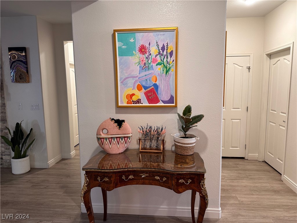
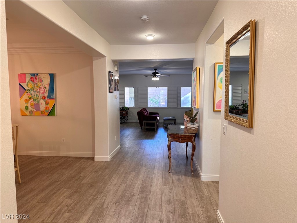
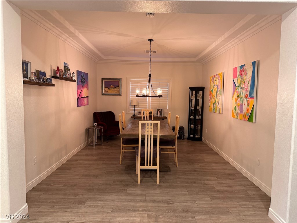
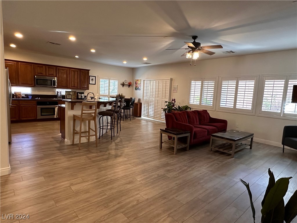
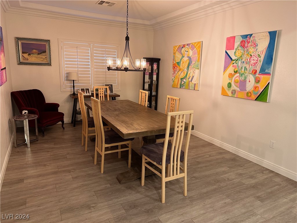
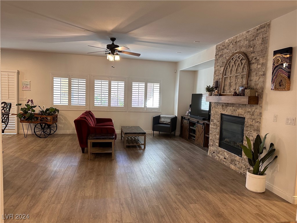
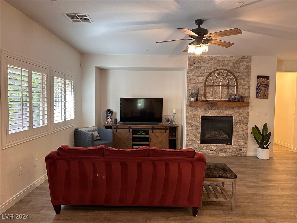
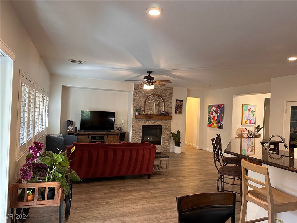
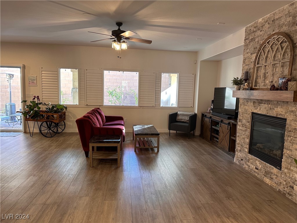
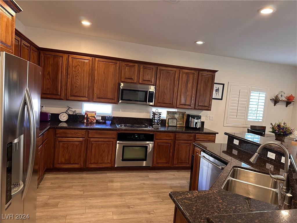
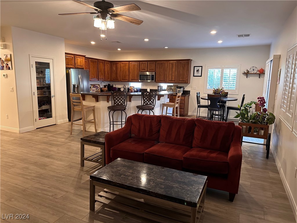
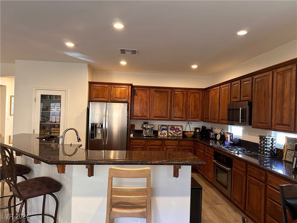
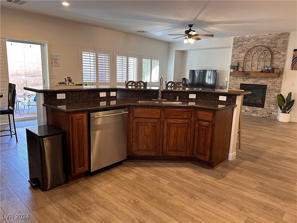
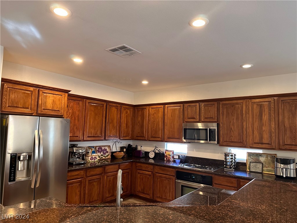
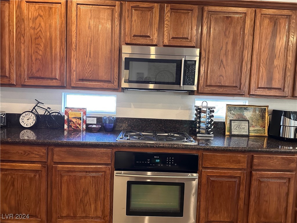
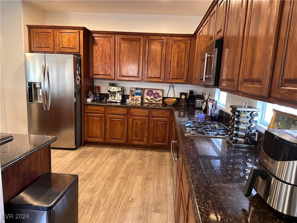
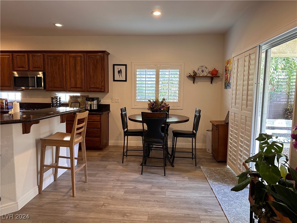
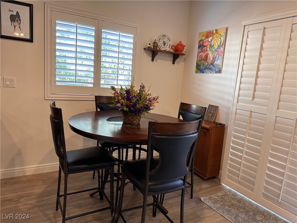
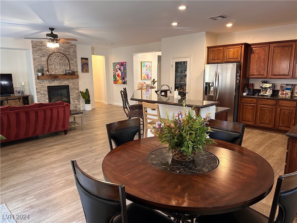
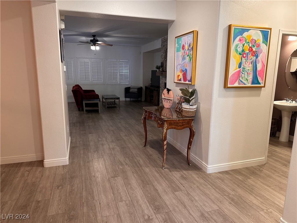
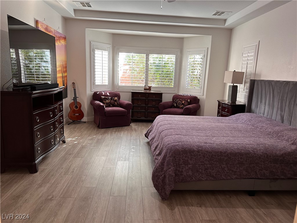
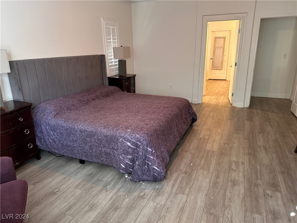
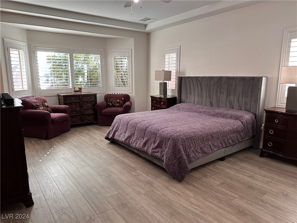
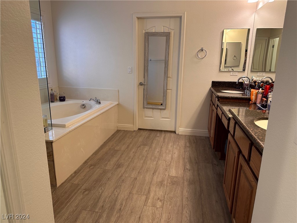
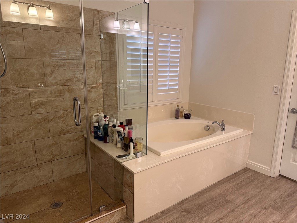
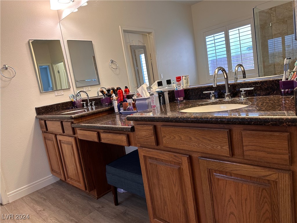
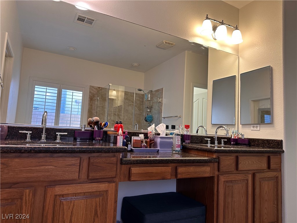
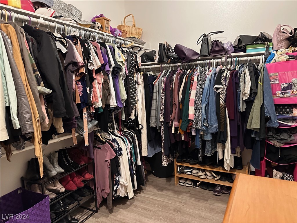
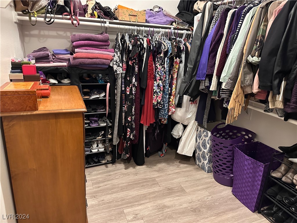
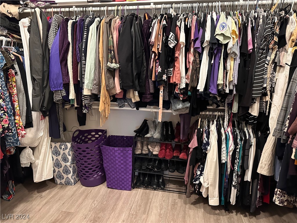
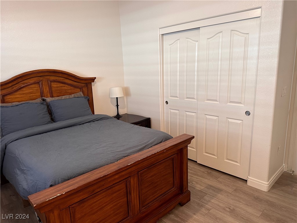
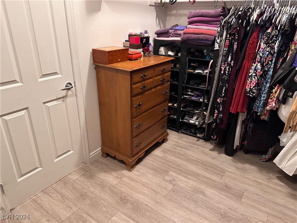
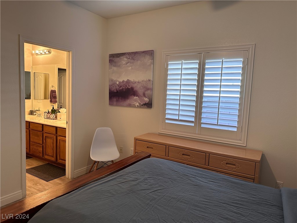
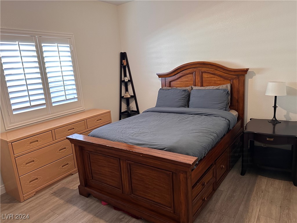
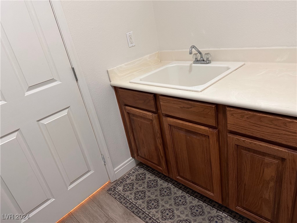
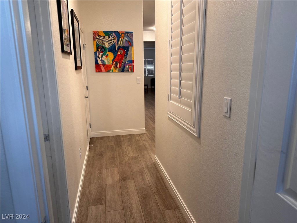
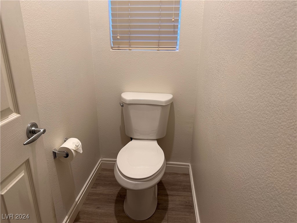
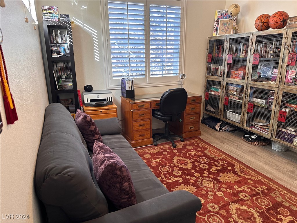
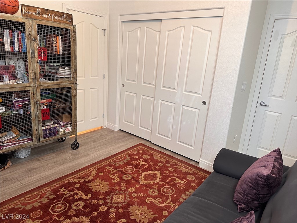
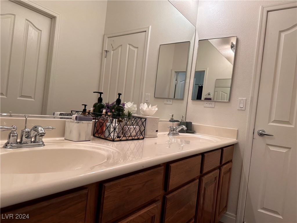
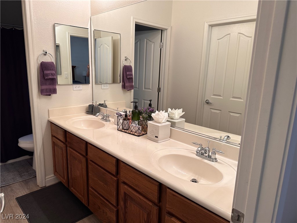
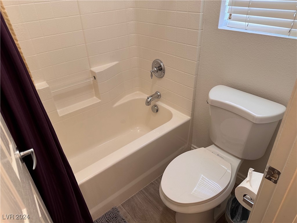
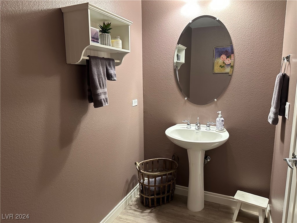
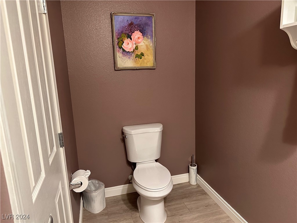
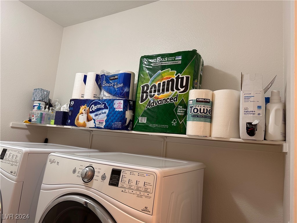
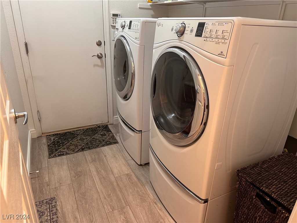
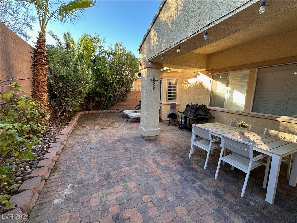
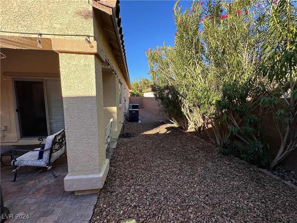
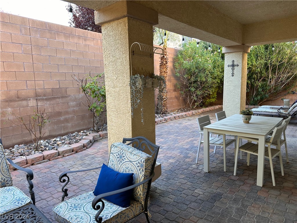
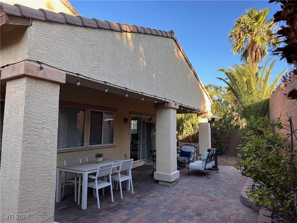
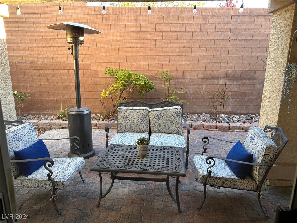
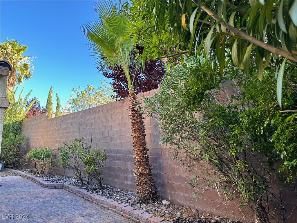
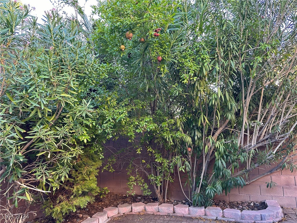
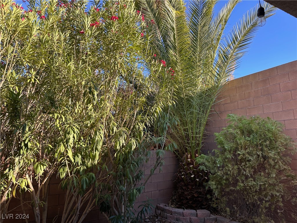
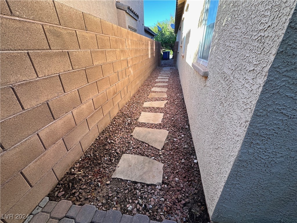
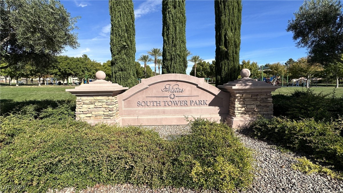

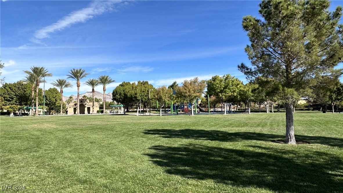
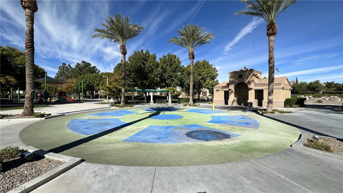
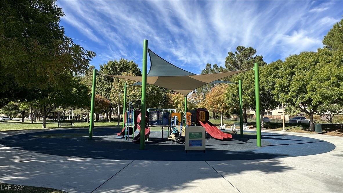
Property Description
Welcome to this stunning single-story gem located in the desirable Summerlin community. This beautiful home features an inviting open floor plan with new vinyl wood plank flooring throughout, complemented by stylish 4-inch baseboards. The heart of the living space includes a cozy stacked stone fireplace, perfect for creating a warm and inviting atmosphere. The well-equipped kitchen boasts stainless steel appliances & a convenient pantry, making meal prep a breeze. The home also includes a split floor plan for guests with a Jack and Jill bathroom. . Step outside to discover your private backyard oasis, complete with a high wall for added privacy and a charming rose garden alongside flowering trees. It’s an ideal spot for relaxation. You’re perfectly positioned to enjoy all that Summerlin has to offer including Red Rock Canyon, Red Rock Casino, Costco, Downtown Summerlin, Tivoli Village, parks, school, etc. Don’t miss the opportunity to make this delightful home yours!
Interior Features
| Laundry Information |
| Location(s) |
Gas Dryer Hookup, Main Level, Laundry Room |
| Bedroom Information |
| Bedrooms |
3 |
| Bathroom Information |
| Bathrooms |
3 |
| Flooring Information |
| Material |
Linoleum, Vinyl |
| Interior Information |
| Features |
Bedroom on Main Level, Ceiling Fan(s), Window Treatments |
| Cooling Type |
Central Air, Electric |
Listing Information
| Address |
11321 Jasper Grove Avenue |
| City |
Las Vegas |
| State |
NV |
| Zip |
89138 |
| County |
Clark |
| Listing Agent |
Carlynn Mazon DRE #S.0176726 |
| Courtesy Of |
HomeSmart Encore |
| List Price |
$3,200/month |
| Status |
Active |
| Type |
Residential Lease |
| Subtype |
Single Family Residence |
| Structure Size |
2,155 |
| Lot Size |
6,098 |
| Year Built |
2007 |
Listing information courtesy of: Carlynn Mazon, HomeSmart Encore. *Based on information from the Association of REALTORS/Multiple Listing as of Oct 19th, 2024 at 6:47 PM and/or other sources. Display of MLS data is deemed reliable but is not guaranteed accurate by the MLS. All data, including all measurements and calculations of area, is obtained from various sources and has not been, and will not be, verified by broker or MLS. All information should be independently reviewed and verified for accuracy. Properties may or may not be listed by the office/agent presenting the information.

































































