4933 Leffetto Street, Las Vegas, NV 89135
-
Listed Price :
$639,900
-
Beds :
2
-
Baths :
2
-
Property Size :
1,470 sqft
-
Year Built :
2003
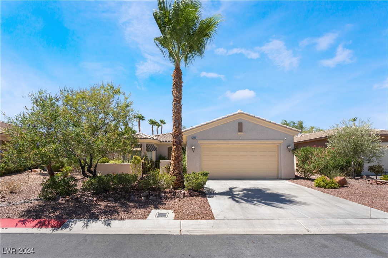
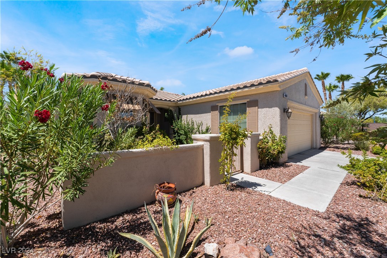
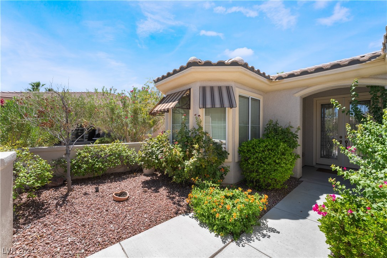
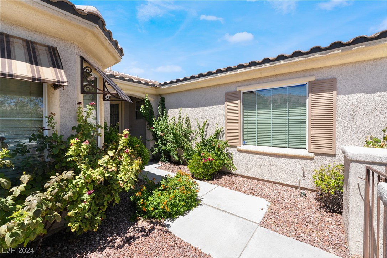
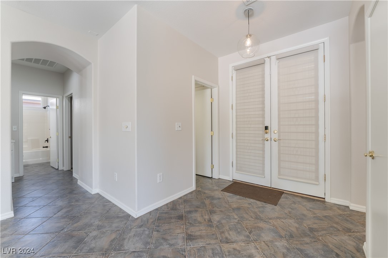
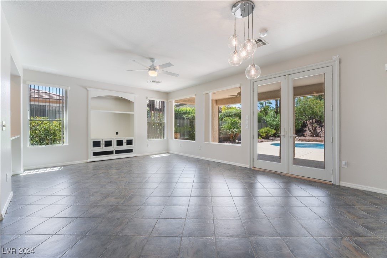
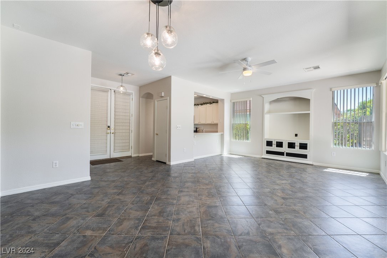
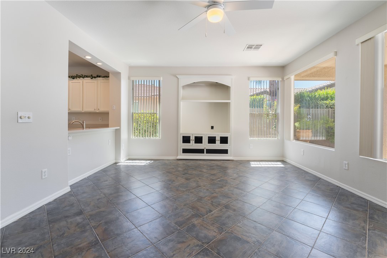
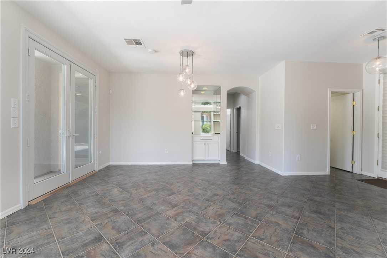
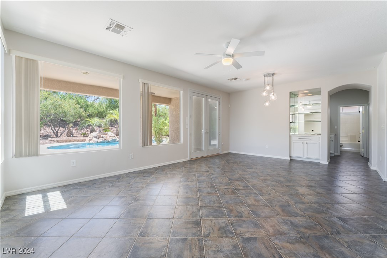
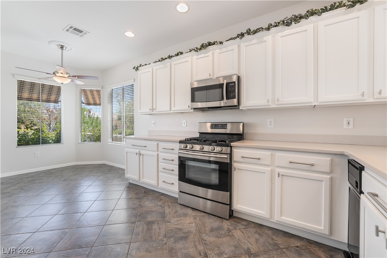
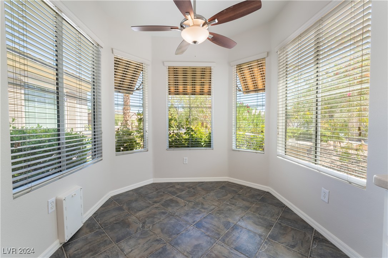
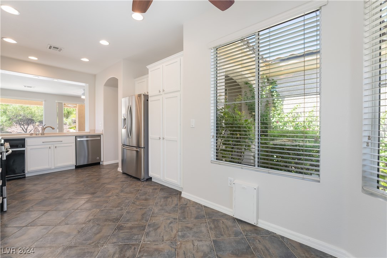
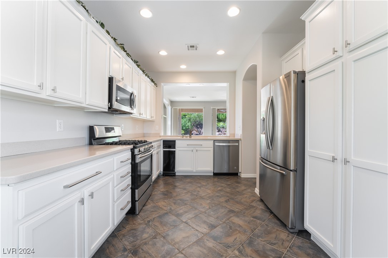
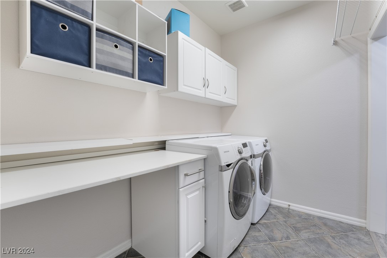
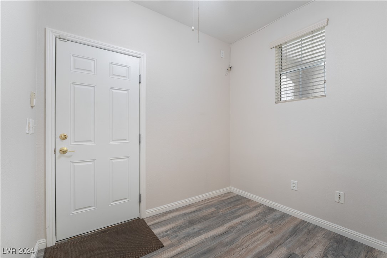
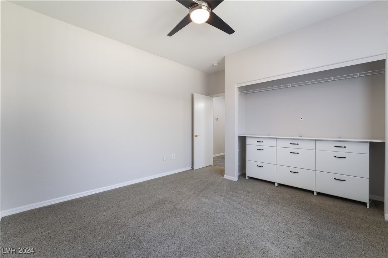
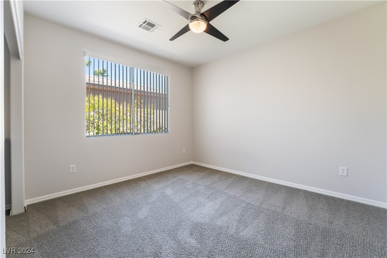
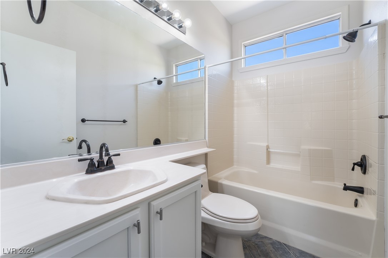
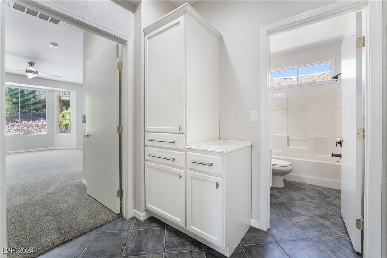
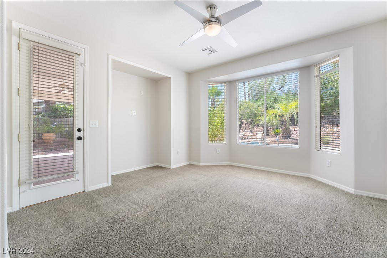


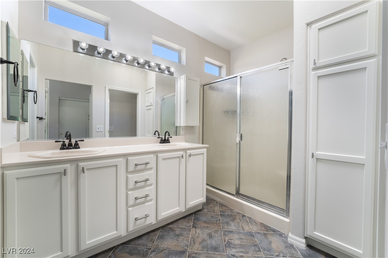
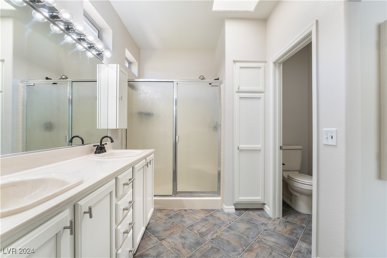
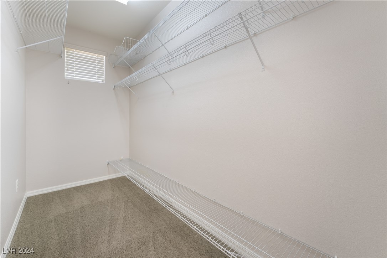

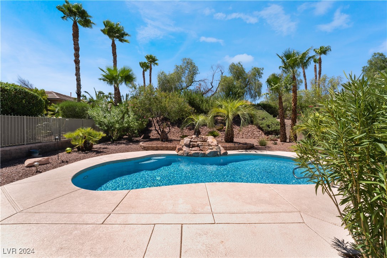
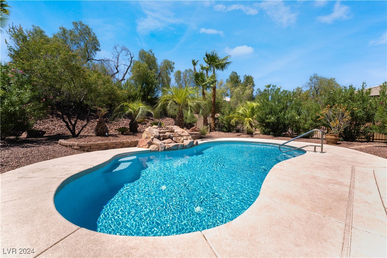
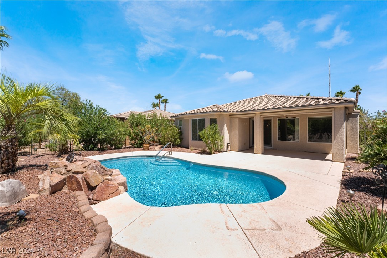
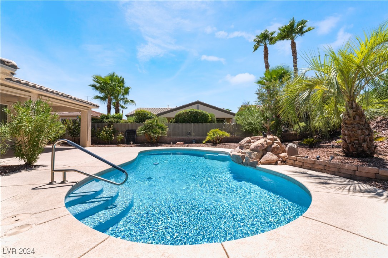

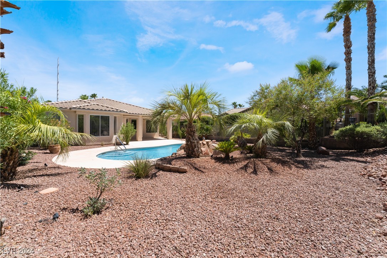
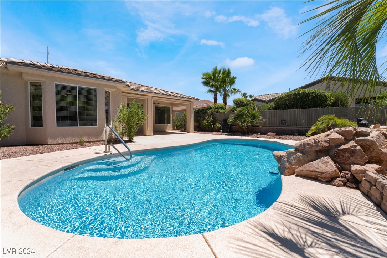
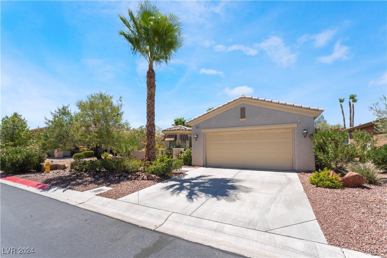
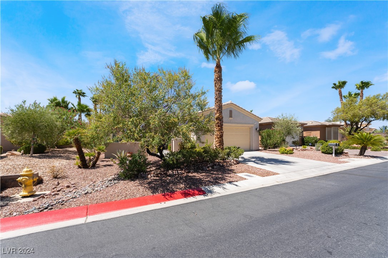
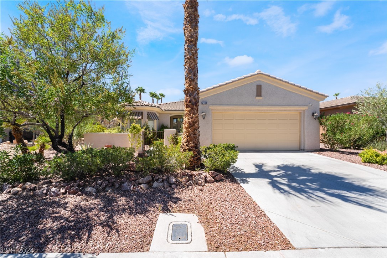
Property Description
Discover this lovely single-story home nestled within the sought-after Siena Community. Situated on a generous lot, this property boasts a backyard oasis complete with a private pool featuring a tranquil waterfall, surrounded by beautiful landscaping. Enjoy outdoor living year-round under the covered patio. The interior of the home is equally impressive, featuring modern stainless steel appliances, elegant Corian countertops, and pristine white cabinets. The tile flooring throughout adds a touch of sophistication, complemented by ceiling fans for added comfort. As part of the Siena Community, residents enjoy the security of a guard-gated entrance, and access to a wide range of amenities including a clubhouse with a fitness center, pool, spa, and a variety of active adult activities in this exclusive 55+ community.
This home is a perfect blend of luxury, comfort, and convenience—schedule a viewing today and experience all that Siena has to offer.
Interior Features
| Laundry Information |
| Location(s) |
Gas Dryer Hookup, Laundry Room |
| Bedroom Information |
| Bedrooms |
2 |
| Bathroom Information |
| Bathrooms |
2 |
| Flooring Information |
| Material |
Carpet, Ceramic Tile |
| Interior Information |
| Features |
Bedroom on Main Level, Ceiling Fan(s), Primary Downstairs |
| Cooling Type |
Central Air, Electric |
Listing Information
| Address |
4933 Leffetto Street |
| City |
Las Vegas |
| State |
NV |
| Zip |
89135 |
| County |
Clark |
| Listing Agent |
Bridget Olson DRE #S.0055438 |
| Courtesy Of |
Xpand Realty & Property Mgmt |
| List Price |
$639,900 |
| Status |
Active |
| Type |
Residential |
| Subtype |
Single Family Residence |
| Structure Size |
1,470 |
| Lot Size |
8,712 |
| Year Built |
2003 |
Listing information courtesy of: Bridget Olson, Xpand Realty & Property Mgmt. *Based on information from the Association of REALTORS/Multiple Listing as of Oct 12th, 2024 at 4:20 AM and/or other sources. Display of MLS data is deemed reliable but is not guaranteed accurate by the MLS. All data, including all measurements and calculations of area, is obtained from various sources and has not been, and will not be, verified by broker or MLS. All information should be independently reviewed and verified for accuracy. Properties may or may not be listed by the office/agent presenting the information.





































