4905 Sapphire Light Street, North Las Vegas, NV 89081
-
Listed Price :
$389,000
-
Beds :
3
-
Baths :
2
-
Property Size :
1,606 sqft
-
Year Built :
2002
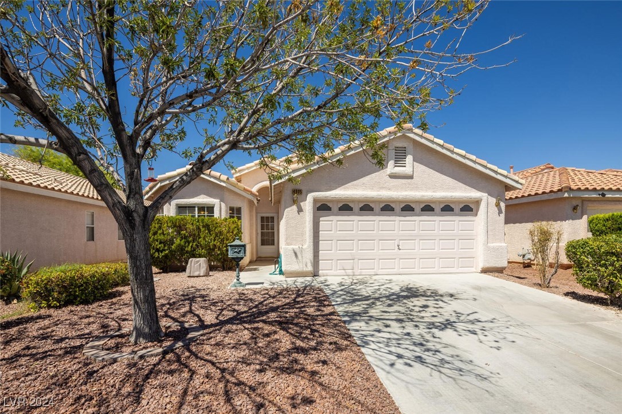
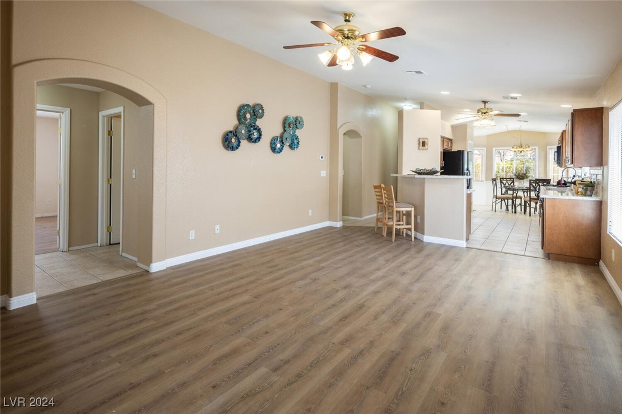


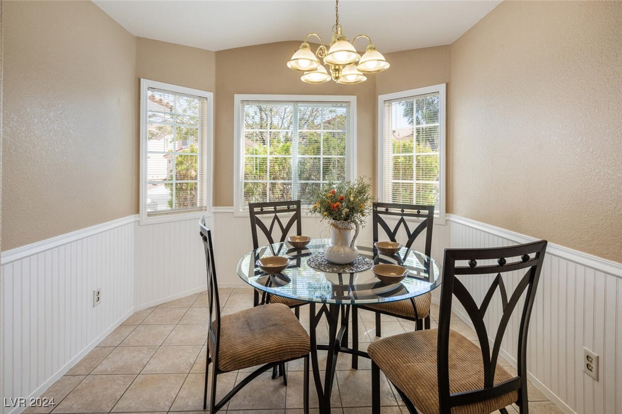
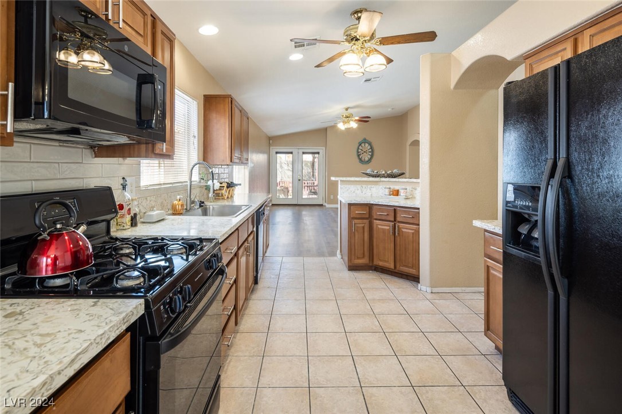

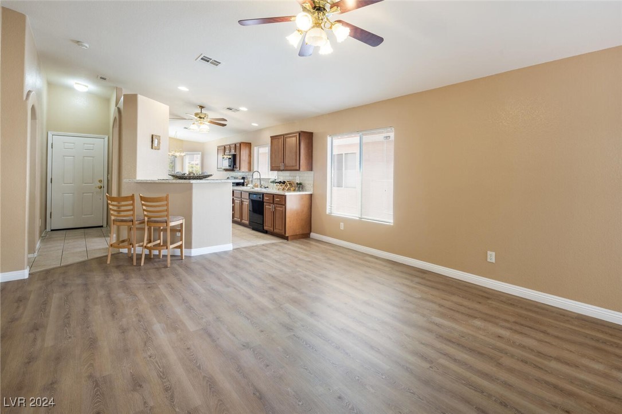
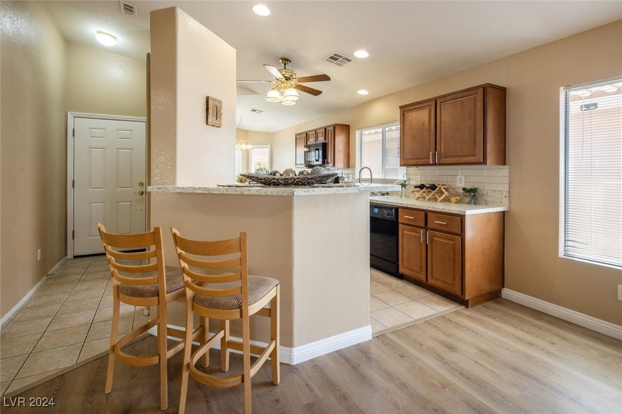
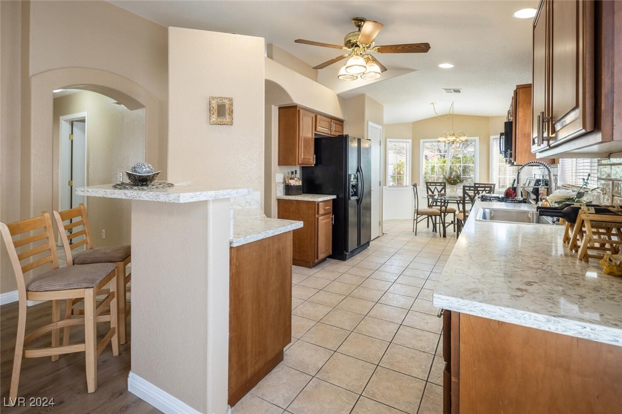
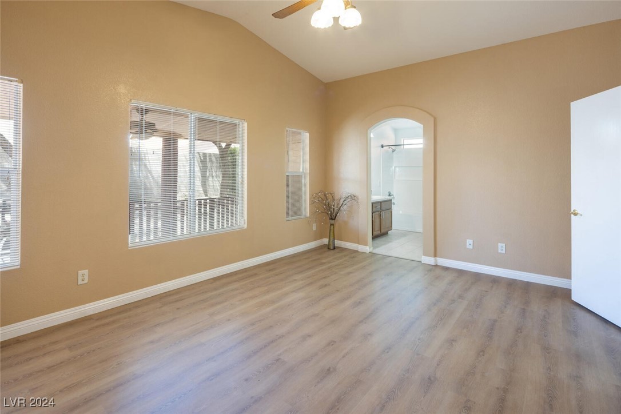

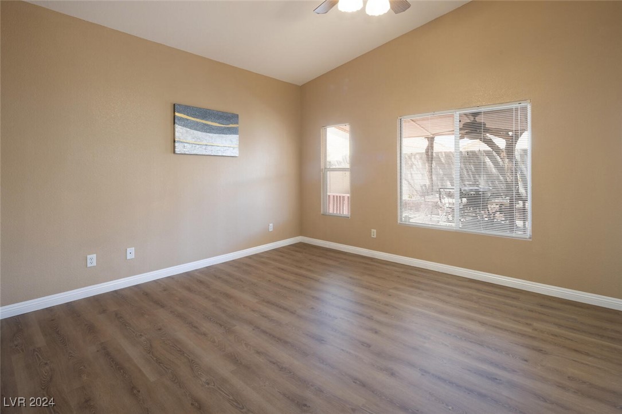

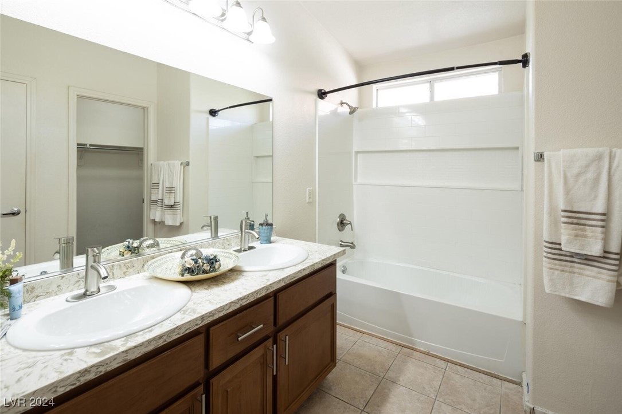



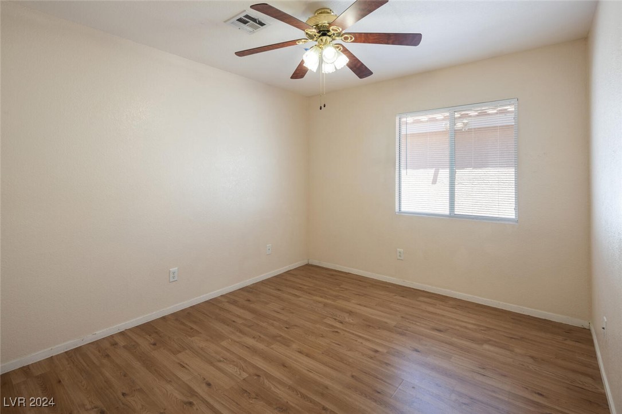
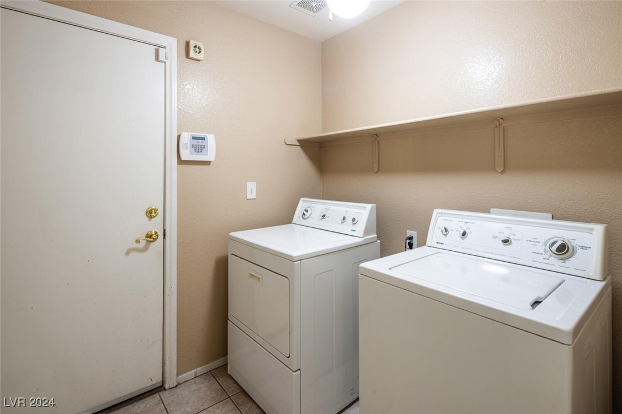


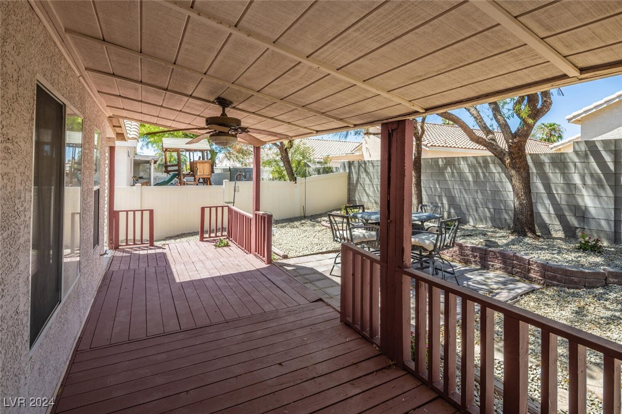

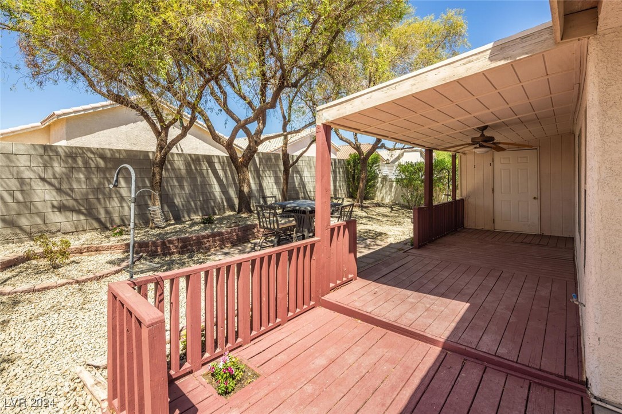
Property Description
Welcome to Lovely Home from Entering the Front Door to Experience the Beautiful Newly Installed Vinyl Plank Flooring Throughout Except Kitchen and Bathrooms. The Inviting Open Floor Plan Combines the Living and Dining Area with Vaulted Ceilings. Bright & Light Kitchen Features Beautiful Quartz Countertops, Island, Full Backsplash, and Ample of Cabinetry with Pantry. Cozy Dining Area with Wood Paneling.
Two Full Baths also Upgraded with New Quartz Countertops, Sinks & Faucets, including Light Fixtures. This Home has Undergone Approximately $20,000 in Updated & Upgrades, Including New Roof Covering Over 2-Patio, and Landscaping. This Home is Situated in a Well-Established Neighborhood and Conveniently Location within 3-Square Mile of all Amenities: Craig Ranch Regional Park, Entertainments & Dinning, Schools, and Medical Facilities.
Interior Features
| Laundry Information |
| Location(s) |
Gas Dryer Hookup, Main Level, Laundry Room |
| Bedroom Information |
| Bedrooms |
3 |
| Bathroom Information |
| Bathrooms |
2 |
| Flooring Information |
| Material |
Luxury Vinyl, Luxury VinylPlank, Tile |
| Interior Information |
| Features |
Bedroom on Main Level, Ceiling Fan(s), Primary Downstairs, Paneling/Wainscoting |
| Cooling Type |
Central Air, Electric |
Listing Information
| Address |
4905 Sapphire Light Street |
| City |
North Las Vegas |
| State |
NV |
| Zip |
89081 |
| County |
Clark |
| Listing Agent |
Jake Narksavee DRE #S.0044870 |
| Courtesy Of |
BHHS Nevada Properties |
| List Price |
$389,000 |
| Status |
Active |
| Type |
Residential |
| Subtype |
Single Family Residence |
| Structure Size |
1,606 |
| Lot Size |
5,227 |
| Year Built |
2002 |
Listing information courtesy of: Jake Narksavee, BHHS Nevada Properties. *Based on information from the Association of REALTORS/Multiple Listing as of Oct 12th, 2024 at 7:01 PM and/or other sources. Display of MLS data is deemed reliable but is not guaranteed accurate by the MLS. All data, including all measurements and calculations of area, is obtained from various sources and has not been, and will not be, verified by broker or MLS. All information should be independently reviewed and verified for accuracy. Properties may or may not be listed by the office/agent presenting the information.

























