7614 W Diablo Drive, Las Vegas, NV 89113
-
Listed Price :
$555,000
-
Beds :
4
-
Baths :
2
-
Property Size :
1,824 sqft
-
Year Built :
2022
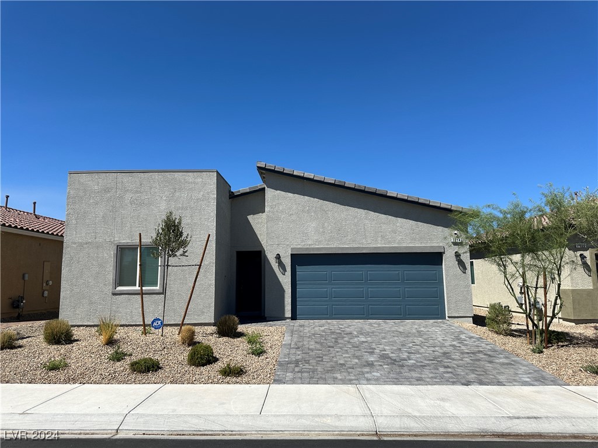

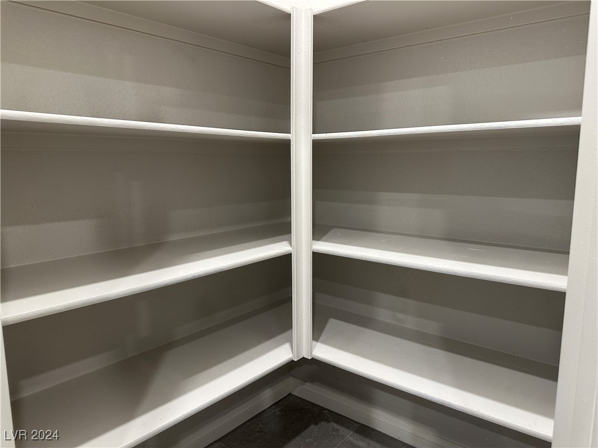
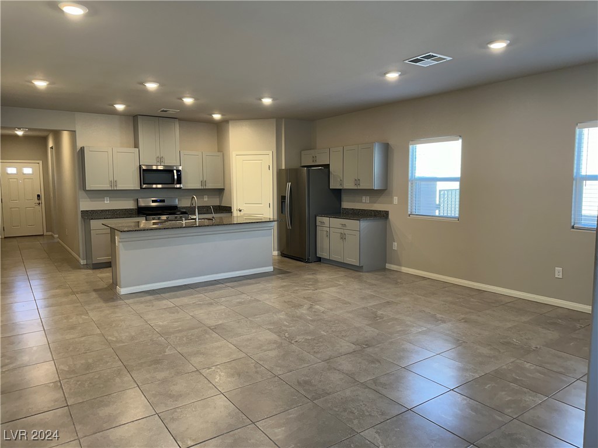
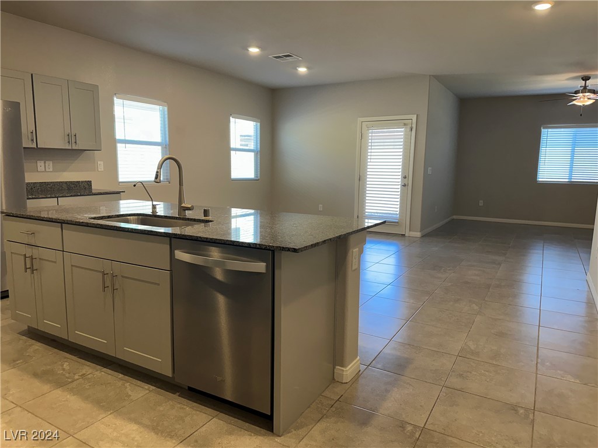
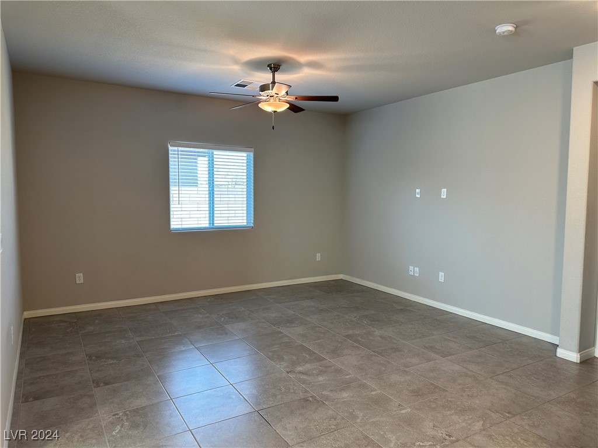
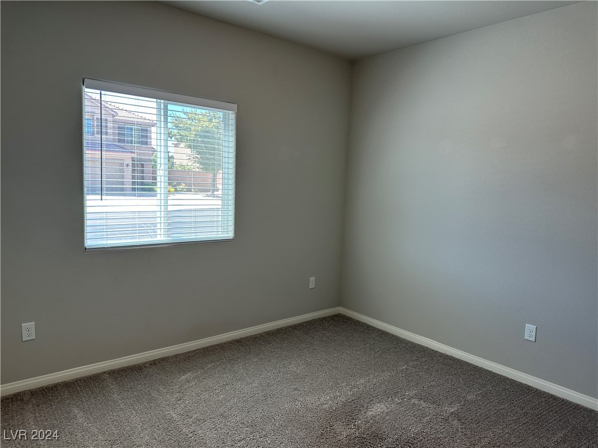
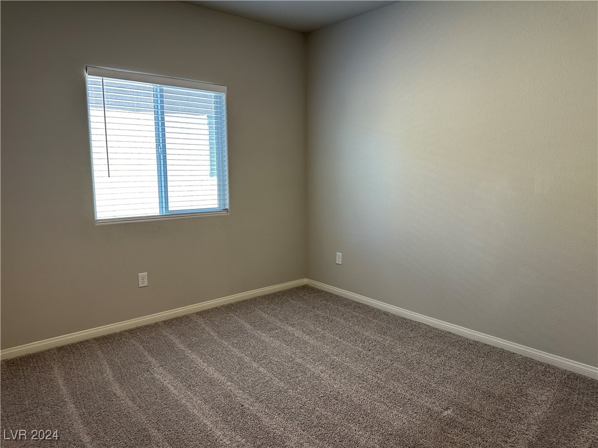
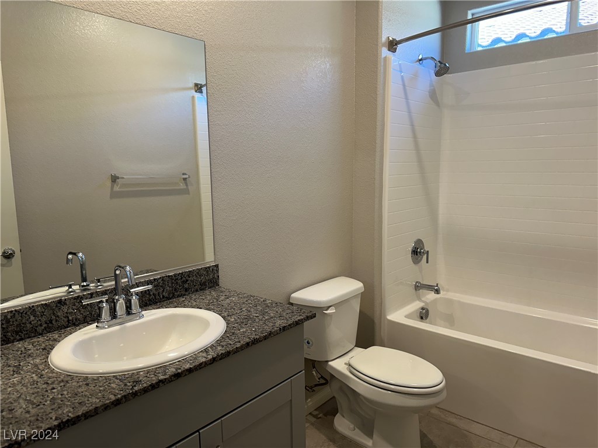
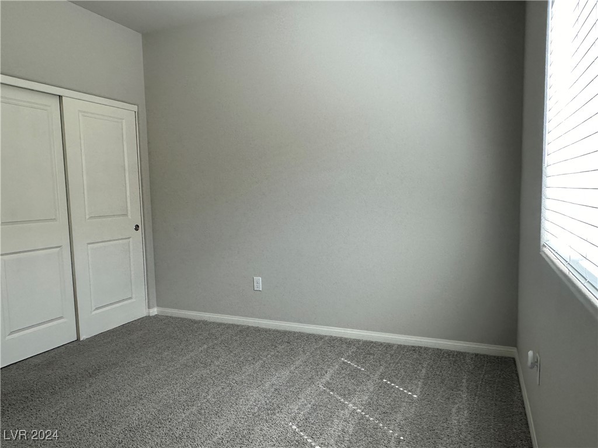
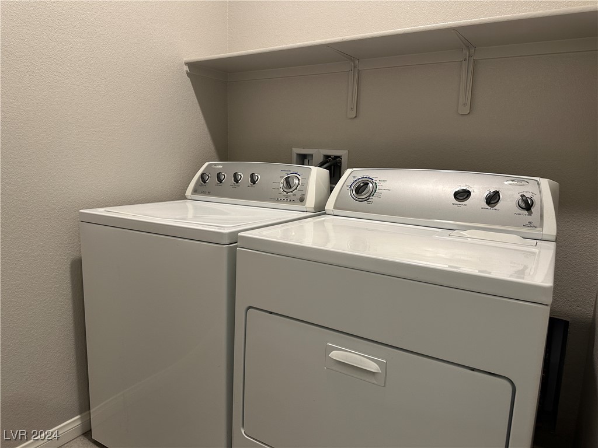
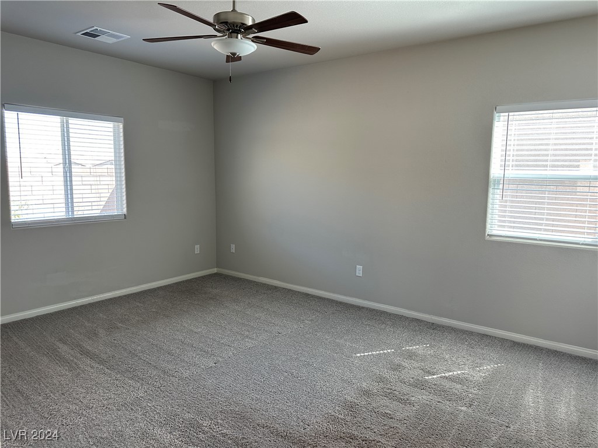
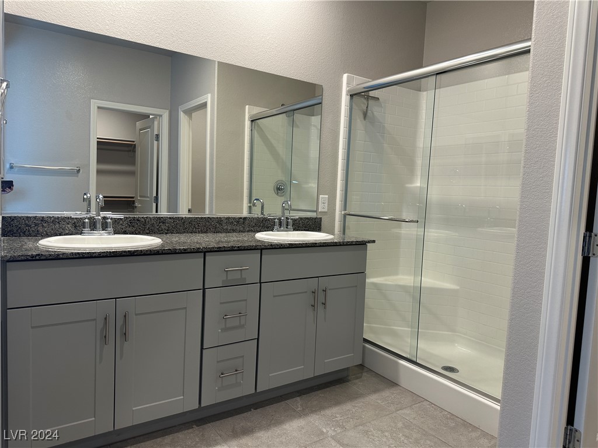
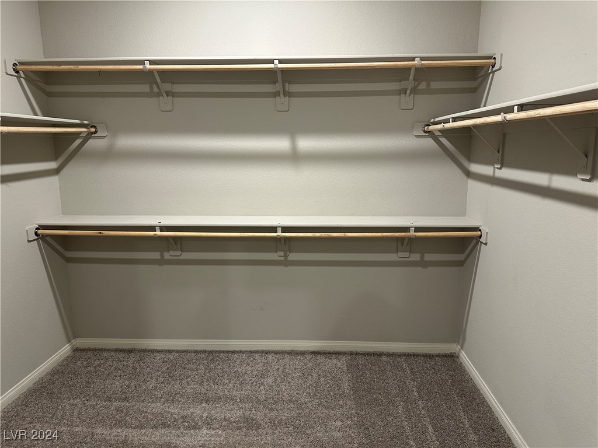
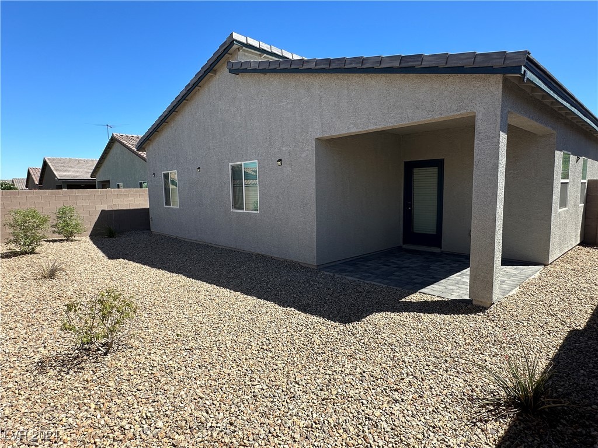
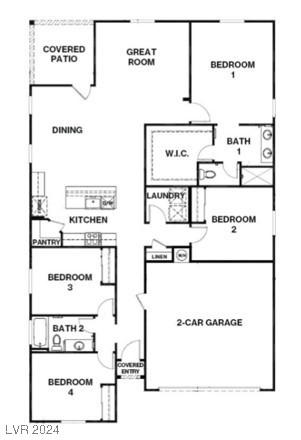
Property Description
Stop the car and look no further! Check out this rare find single-story home in the sought-after southwest Las Vegas. This home provides around 1,824 square feet of living space, and features a total of 4 bedrooms and 2 bathrooms, conveniently on one level and for every family member's versatile use. Open concept floor plan, updated design, and two-tone paint throughout the house. All stainless steel kitchen appliances are included. Durable and easy-to-maintain tile flooring on entry way, common area and wet areas. Separate laundry room with top shelf for storage. Several closets around the house to cater to your storage needs. Double vanity in the primary bathroom, and a spacious primary walk-in closet. And let's not forget about the covered patio where you can enjoy your favorite coffee and tea, or to hold barbecue parties during the cooler breezy days. Only a short drive to shops, restaurants, supermarkets, freeway, and the Strip.
Interior Features
| Laundry Information |
| Location(s) |
Gas Dryer Hookup, Main Level, Laundry Room |
| Bedroom Information |
| Bedrooms |
4 |
| Bathroom Information |
| Bathrooms |
2 |
| Flooring Information |
| Material |
Carpet, Tile |
| Interior Information |
| Features |
Bedroom on Main Level, Ceiling Fan(s), Primary Downstairs |
| Cooling Type |
Central Air, Electric |
Listing Information
| Address |
7614 W Diablo Drive |
| City |
Las Vegas |
| State |
NV |
| Zip |
89113 |
| County |
Clark |
| Listing Agent |
Renee Yang DRE #BS.0145482 |
| Courtesy Of |
Vertex Realty & Property Manag |
| List Price |
$555,000 |
| Status |
Active |
| Type |
Residential |
| Subtype |
Single Family Residence |
| Structure Size |
1,824 |
| Lot Size |
4,792 |
| Year Built |
2022 |
Listing information courtesy of: Renee Yang, Vertex Realty & Property Manag. *Based on information from the Association of REALTORS/Multiple Listing as of Oct 13th, 2024 at 8:00 PM and/or other sources. Display of MLS data is deemed reliable but is not guaranteed accurate by the MLS. All data, including all measurements and calculations of area, is obtained from various sources and has not been, and will not be, verified by broker or MLS. All information should be independently reviewed and verified for accuracy. Properties may or may not be listed by the office/agent presenting the information.
















