5350 River Glen Drive, #310, Las Vegas, NV 89103
-
Listed Price :
$185,000
-
Beds :
1
-
Baths :
1
-
Property Size :
700 sqft
-
Year Built :
1982
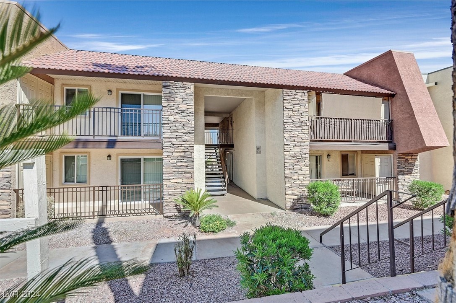
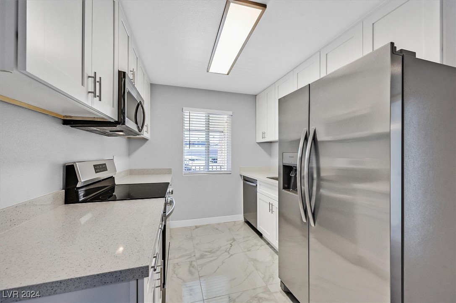
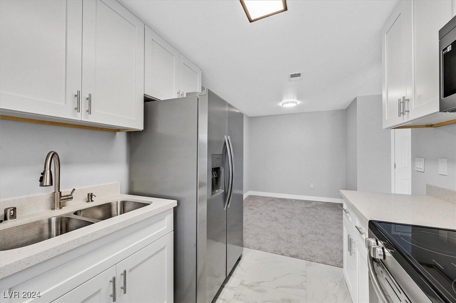
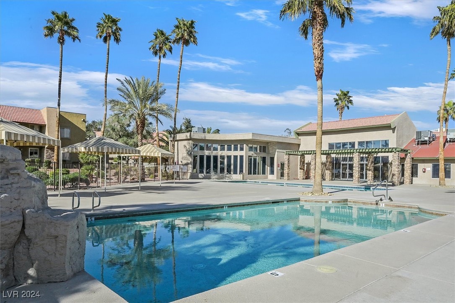
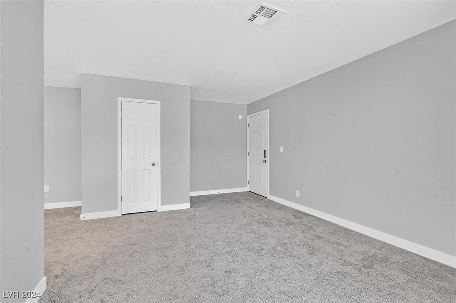
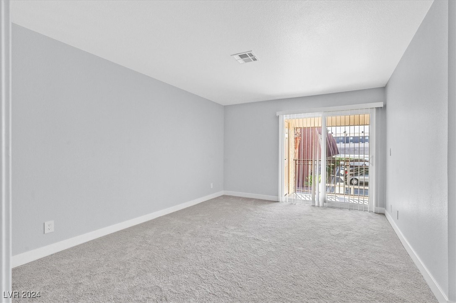
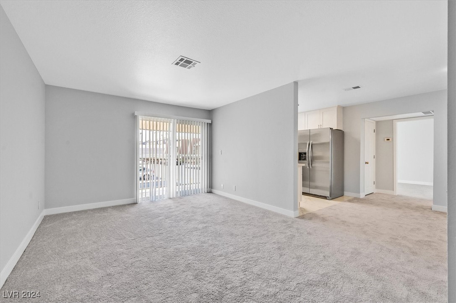
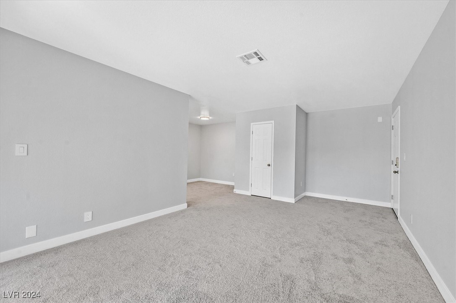
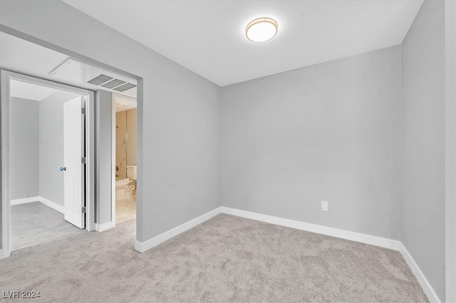
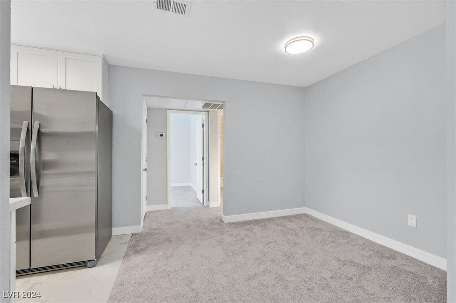
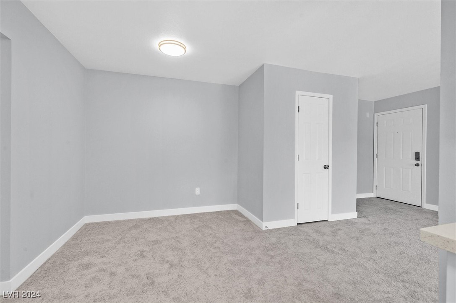
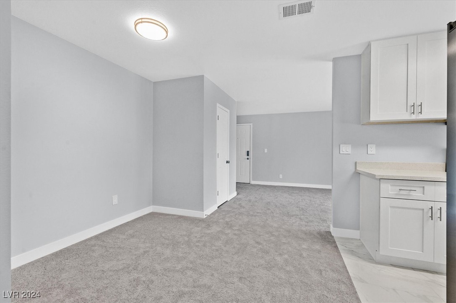
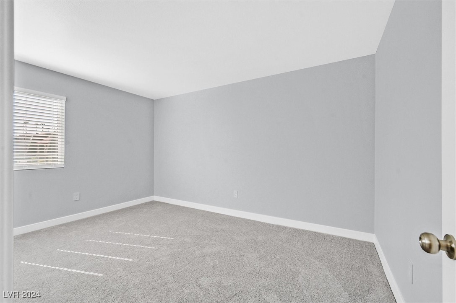
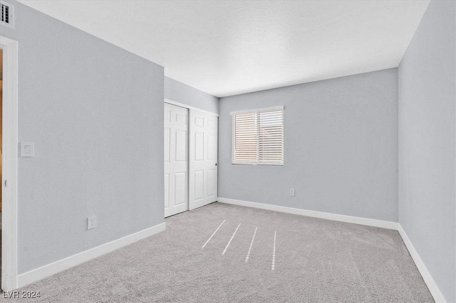
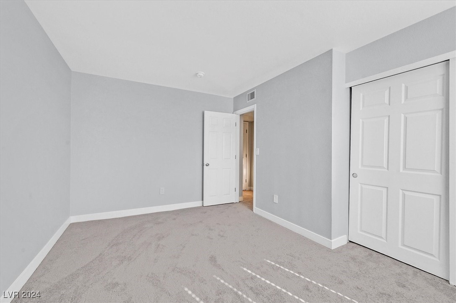
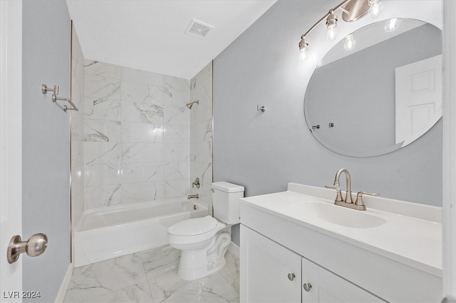
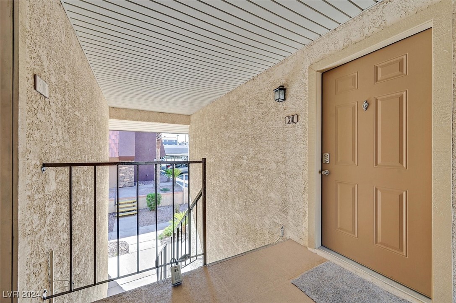
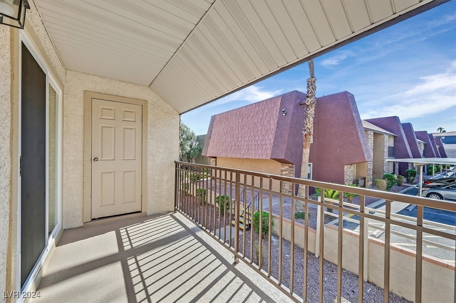
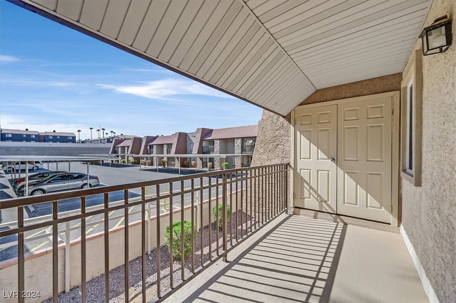
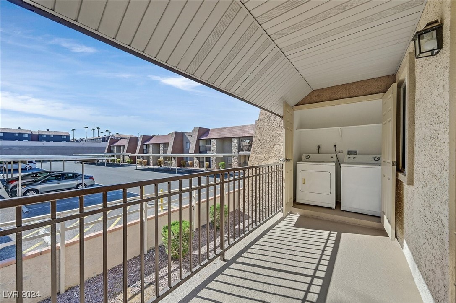


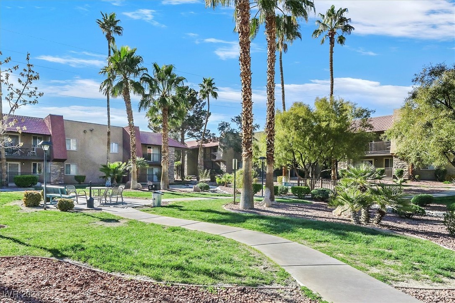
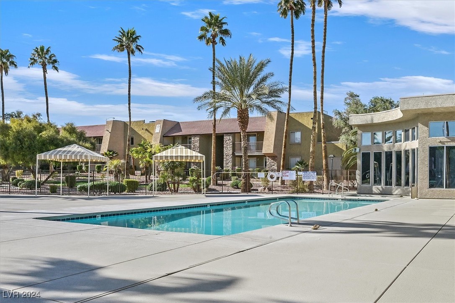
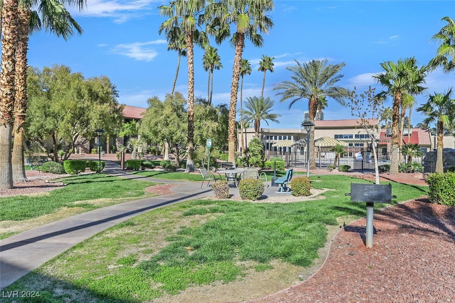

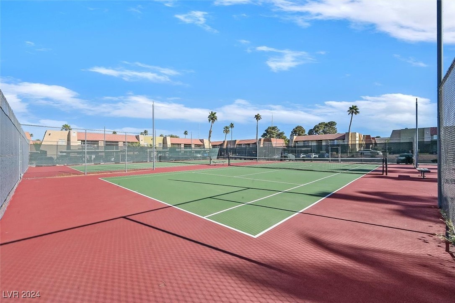
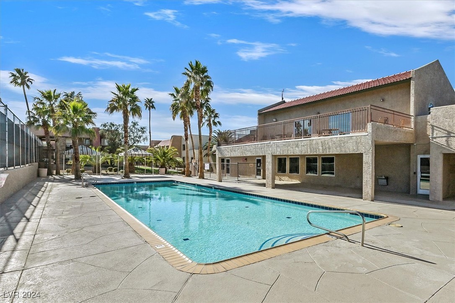
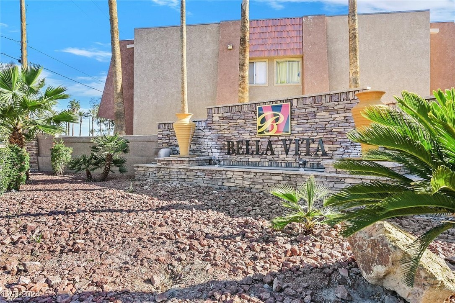
Property Description
This stunning one-bedroom, one bath condo has been completely rehabbed to offer a fresh modern living experience. Every detail has been thoughtfully designed to provide comfort and style. Brand new, fully equipped kitchen featuring high-end stainless steel appliances, quartz countertops and custom cabinetry. Beautifully updated bathroom with a luxurious tub/shower, stylish vanity and contemporary tile work. Generous bedroom with ample closet space and serene ambiance. New HVAC system, windows and new slider!! Enjoy outdoor relaxation with your own private balcony. Located in a vibrant community with easy access to local amenities, shopping, dining and public transportation. Community is guard gated, has a pool and spa. Community has amazing amenities, including pool, spa, tennis courts, BBQ area, pet park. The list goes on!!
Interior Features
| Laundry Information |
| Location(s) |
Gas Dryer Hookup, Laundry Room |
| Bedroom Information |
| Bedrooms |
1 |
| Bathroom Information |
| Bathrooms |
1 |
| Flooring Information |
| Material |
Carpet, Porcelain Tile, Tile |
| Interior Information |
| Features |
None |
| Cooling Type |
Central Air, Electric |
Listing Information
| Address |
5350 River Glen Drive, #310 |
| City |
Las Vegas |
| State |
NV |
| Zip |
89103 |
| County |
Clark |
| Listing Agent |
Michael Oliver DRE #S.0169549 |
| Courtesy Of |
Coldwell Banker Premier |
| List Price |
$185,000 |
| Status |
Active |
| Type |
Residential |
| Subtype |
Condominium |
| Structure Size |
700 |
| Year Built |
1982 |
Listing information courtesy of: Michael Oliver, Coldwell Banker Premier. *Based on information from the Association of REALTORS/Multiple Listing as of Dec 18th, 2024 at 8:26 PM and/or other sources. Display of MLS data is deemed reliable but is not guaranteed accurate by the MLS. All data, including all measurements and calculations of area, is obtained from various sources and has not been, and will not be, verified by broker or MLS. All information should be independently reviewed and verified for accuracy. Properties may or may not be listed by the office/agent presenting the information.





























