641 Dragon Peak Drive, Henderson, NV 89012
-
Listed Price :
$5,250,000
-
Beds :
3
-
Baths :
4
-
Property Size :
5,218 sqft
-
Year Built :
2021
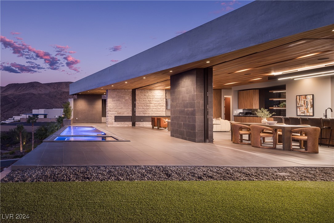
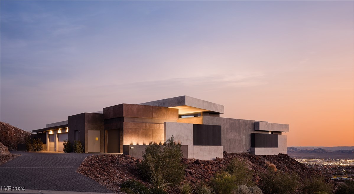
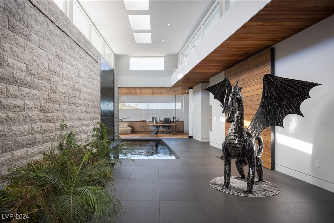
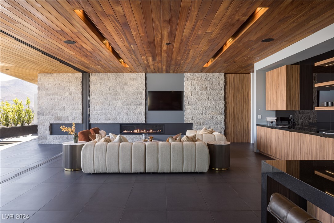
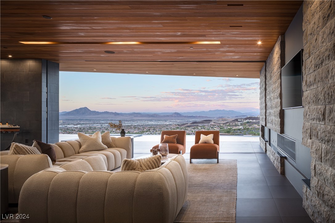
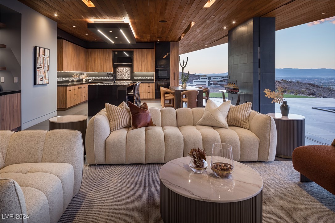
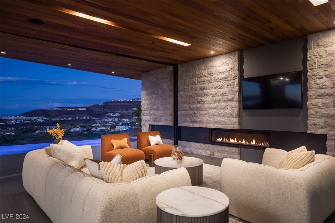
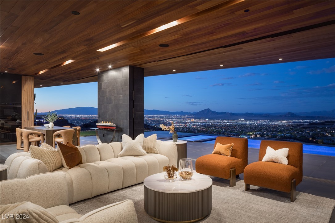
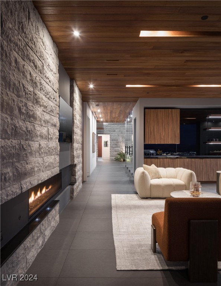
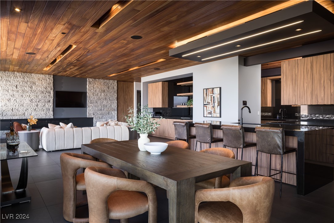
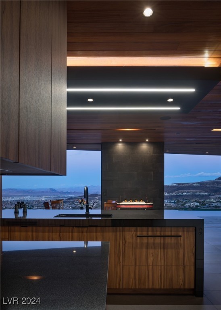
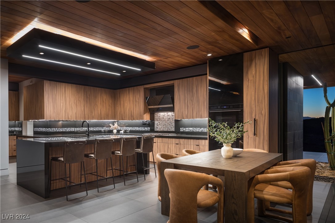
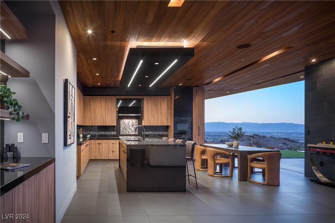
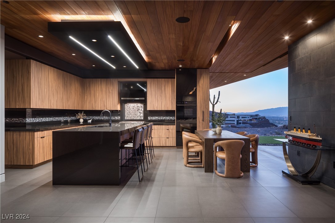
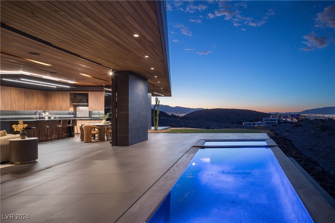
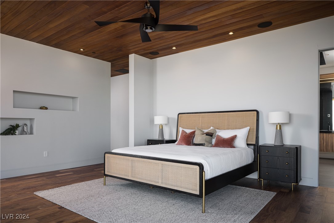
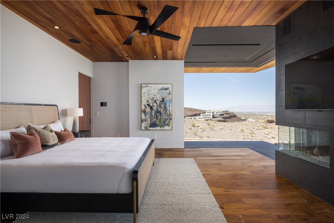
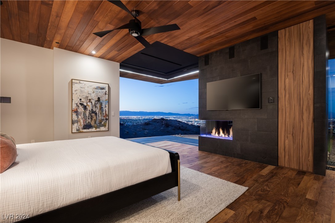
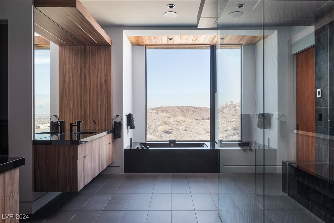
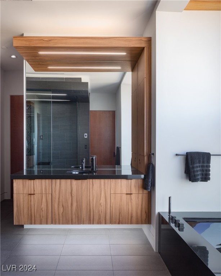
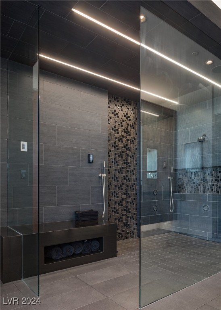
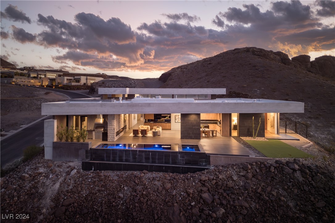
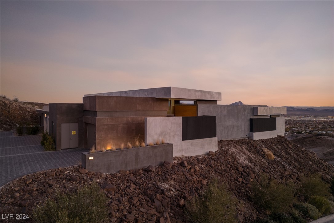
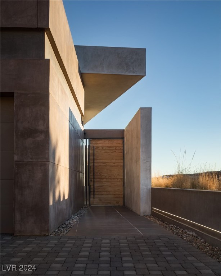
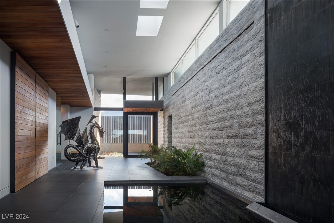
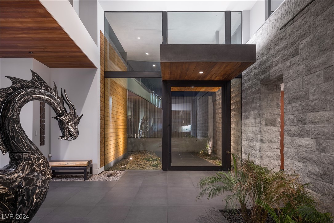
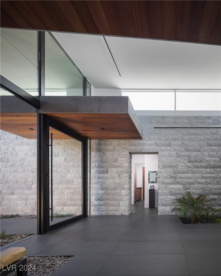
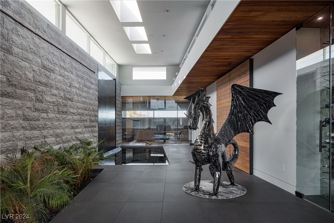
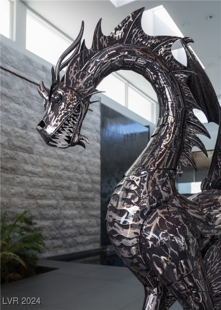
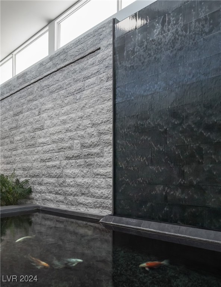
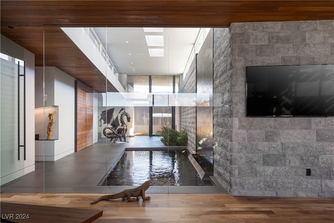
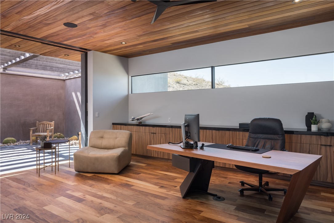
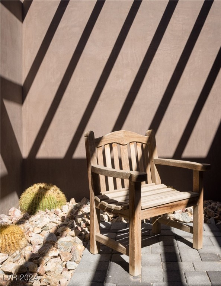
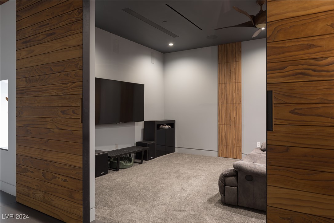
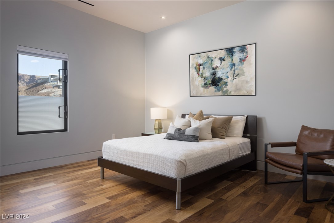
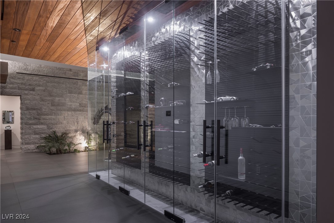
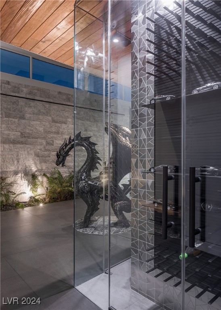
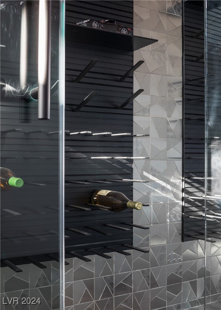
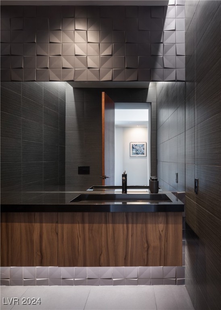
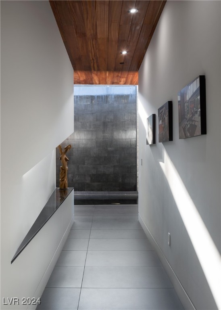
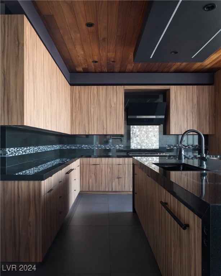
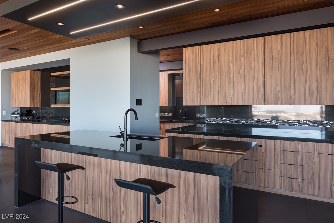
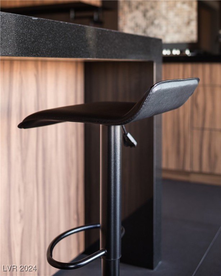
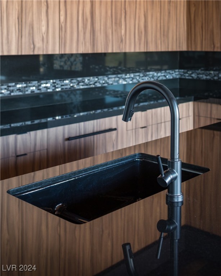
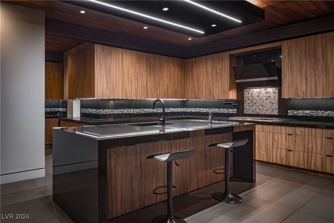
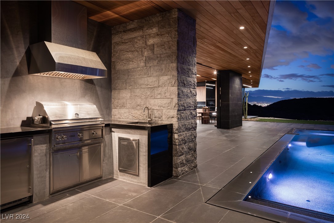
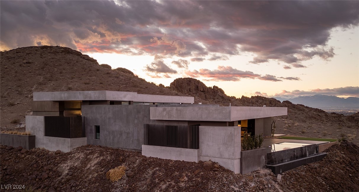
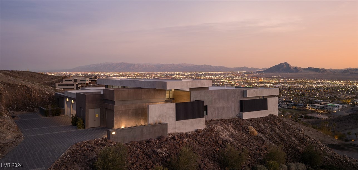
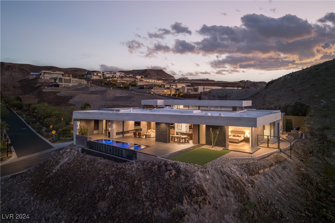
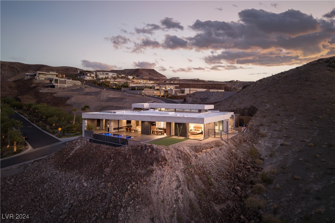
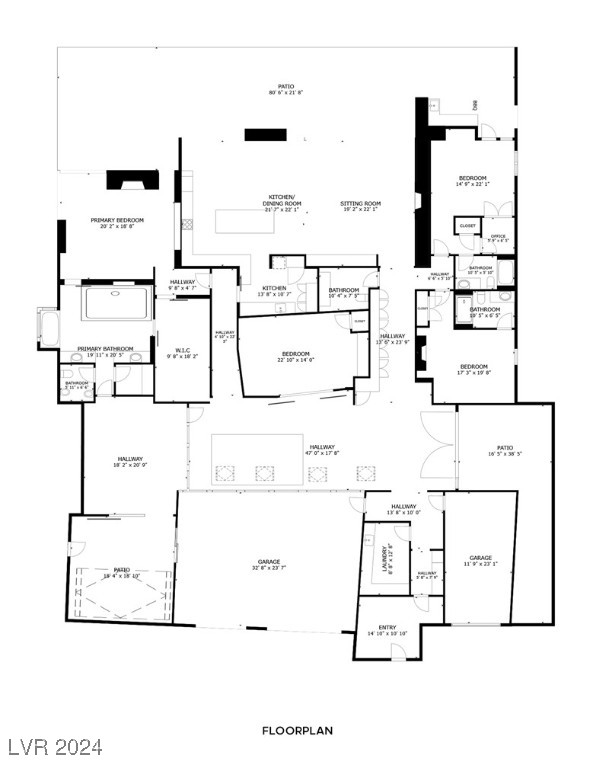
Property Description
Architectural masterpiece! This incredible home perched high above the valley with the utmost privacy has design and finish qualities that are second to none, with city and mountain views to match. From real walnut floors to stone-finished walls, no expense was spared in building this showpiece. A dramatic entrance with koi pond & water feature leads to the spacious, open floor plan. Pocketing doors throughout the great room create the ultimate indoor/outdoor living space. The gourmet kitchen is loaded with top-of-the-line appliances yet retains sleek lines thanks to chic cabinetry and a back kitchen with additional appliances. The primary suite has corner pocketing doors, a true spa-quality bathroom and huge walk-in closet. Your private oasis awaits out back with an infinity-edge pool overlooking the city lights below. Additional features: movie theater, separate office space w/private courtyard, floor-to-ceiling showcase wine cellar, home Crestron automation, oversized 4-car garage.
Interior Features
| Laundry Information |
| Location(s) |
Cabinets, Electric Dryer Hookup, Gas Dryer Hookup, Main Level, Laundry Room, Sink |
| Bedroom Information |
| Bedrooms |
3 |
| Bathroom Information |
| Bathrooms |
4 |
| Flooring Information |
| Material |
Carpet, Hardwood, Porcelain Tile, Tile |
| Interior Information |
| Features |
Bedroom on Main Level, Primary Downstairs, Programmable Thermostat |
| Cooling Type |
Central Air, Electric, High Efficiency, 2 Units |
Listing Information
| Address |
641 Dragon Peak Drive |
| City |
Henderson |
| State |
NV |
| Zip |
89012 |
| County |
Clark County |
| Listing Agent |
Gavin Ernstone DRE #B.1000642 |
| Courtesy Of |
Simply Vegas |
| List Price |
$5,250,000 |
| Status |
Active |
| Type |
Residential |
| Subtype |
Single Family Residence |
| Structure Size |
5,218 |
| Lot Size |
36,590 |
| Year Built |
2021 |
Listing information courtesy of: Gavin Ernstone, Simply Vegas. *Based on information from the Association of REALTORS/Multiple Listing as of Aug 28th, 2024 at 10:20 PM and/or other sources. Display of MLS data is deemed reliable but is not guaranteed accurate by the MLS. All data, including all measurements and calculations of area, is obtained from various sources and has not been, and will not be, verified by broker or MLS. All information should be independently reviewed and verified for accuracy. Properties may or may not be listed by the office/agent presenting the information.



















































