6404 Playa De Carmen Way, North Las Vegas, NV 89086
-
Listed Price :
$450,000
-
Beds :
4
-
Baths :
3
-
Property Size :
2,486 sqft
-
Year Built :
2004

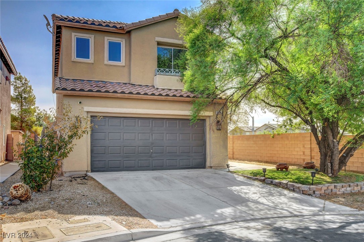
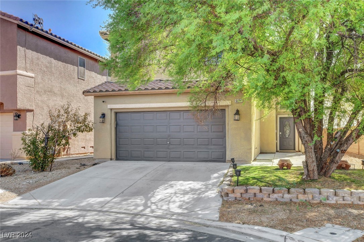
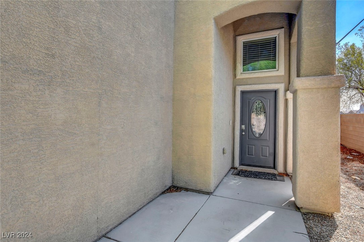
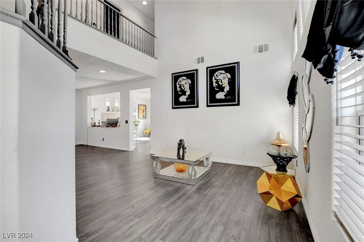


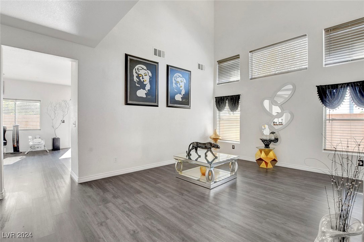
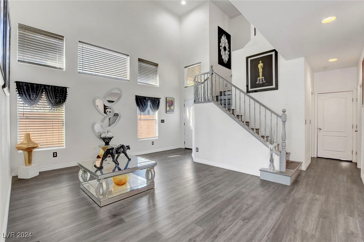
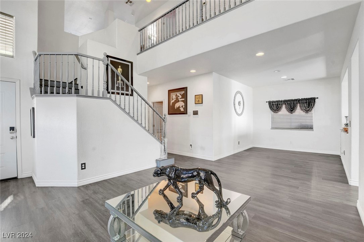
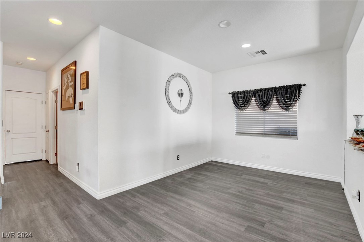
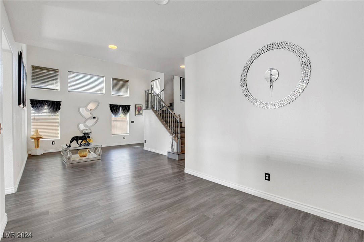
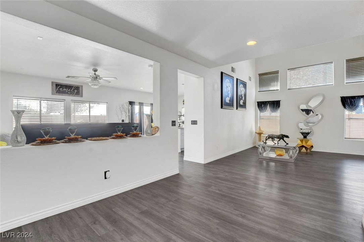
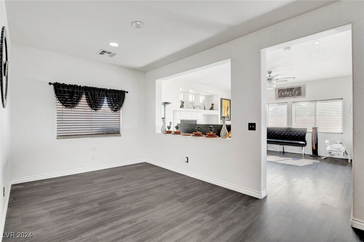
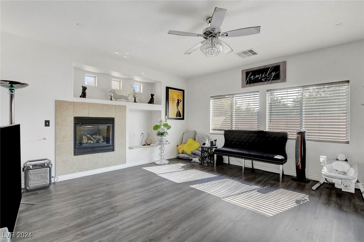
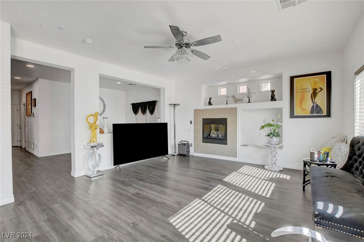
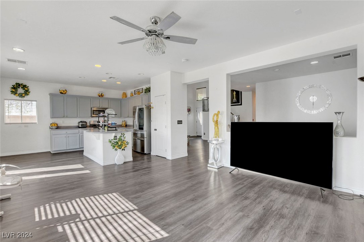

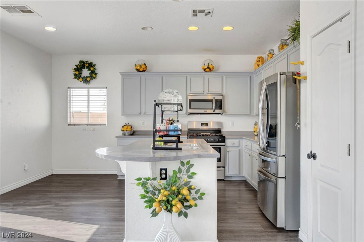
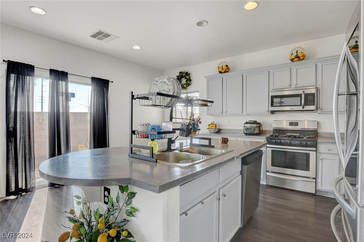


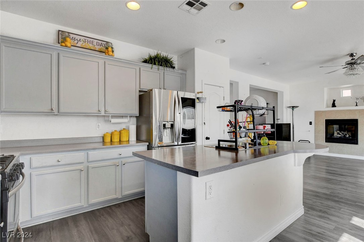
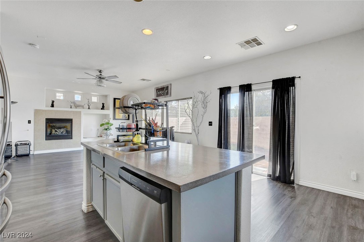
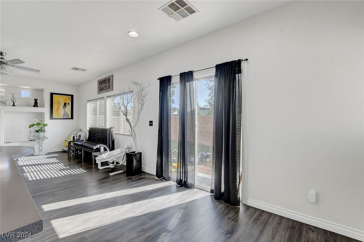

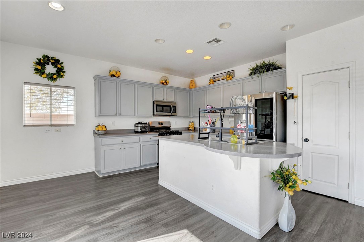
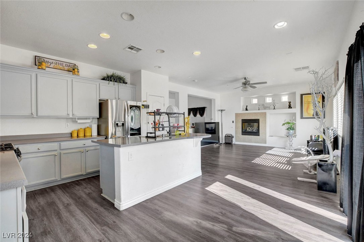

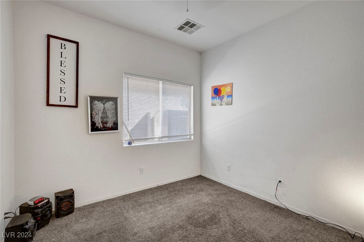
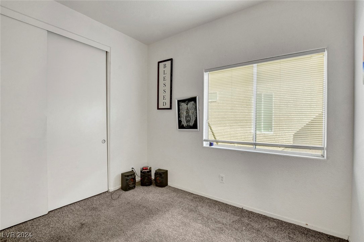
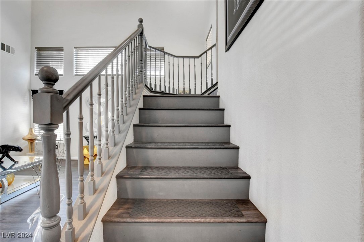
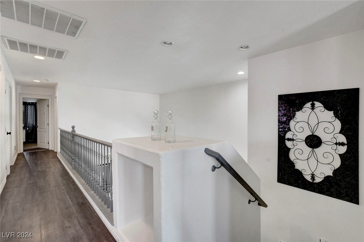
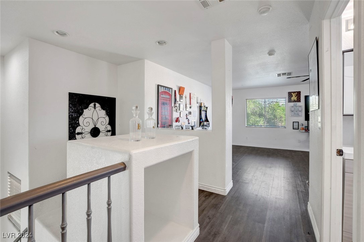
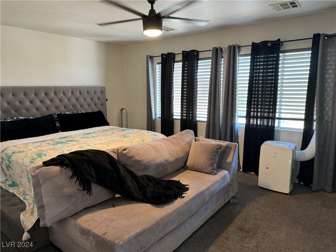
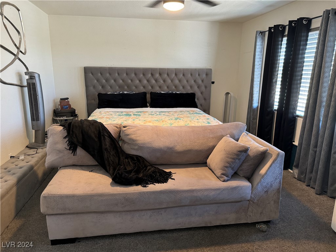

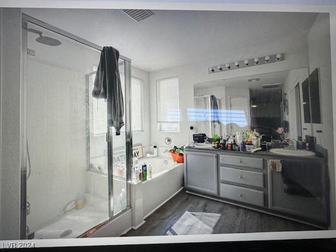

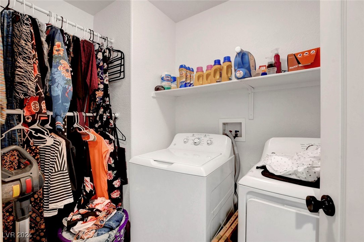
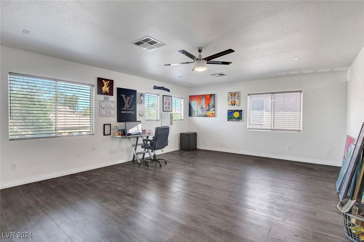

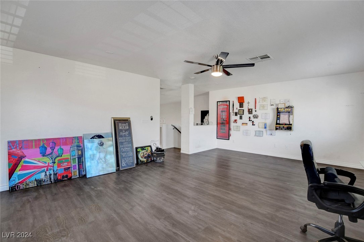
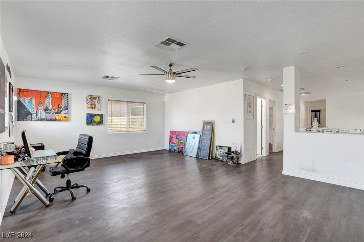
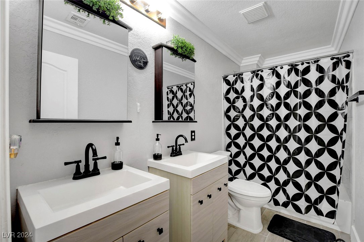
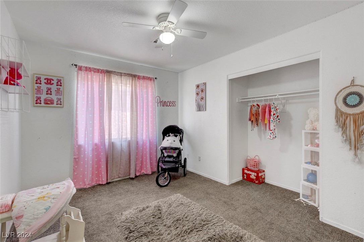

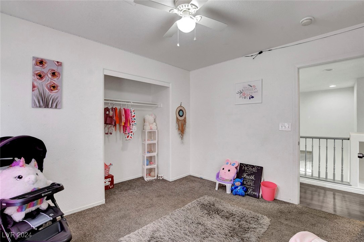

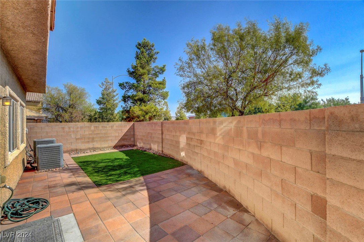
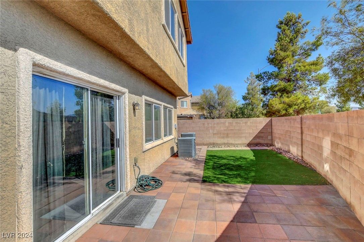
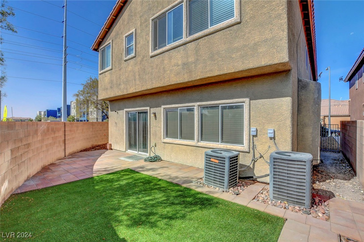

Property Description
Open Spacious Floor Plan w/Vaulted Ceiling! Formal Living and Dining Room, separate Family/Gathering room. Kitchen w/ Island and a Breakfast Nook area. Open Spacious Primary bedroom w/Shower and Tub, double sinks and a Walk in Closet. 4bedrooms and 3baths w/bedroom and bathroom downstairs, huge loft can be converted into another bedroom and a loft. This home has a lot of room to roam. Beautiful Vinyl Flooring throughout. VA Medical Center 3 minute drive away and 5 minute walk to the YMCA. DON'T LET THIS ONE GET AWAY.
Interior Features
| Laundry Information |
| Location(s) |
Gas Dryer Hookup, Laundry Room, Upper Level |
| Bedroom Information |
| Bedrooms |
4 |
| Bathroom Information |
| Bathrooms |
3 |
| Flooring Information |
| Material |
Luxury Vinyl, Luxury VinylPlank |
| Interior Information |
| Features |
Bedroom on Main Level, Ceiling Fan(s), Window Treatments |
| Cooling Type |
Central Air, Electric, 2 Units |
Listing Information
| Address |
6404 Playa De Carmen Way |
| City |
North Las Vegas |
| State |
NV |
| Zip |
89086 |
| County |
Clark |
| Listing Agent |
Kimbly Bolden DRE #S.0177883 |
| Courtesy Of |
Realty ONE Group, Inc |
| List Price |
$450,000 |
| Status |
Active |
| Type |
Residential |
| Subtype |
Single Family Residence |
| Structure Size |
2,486 |
| Lot Size |
4,356 |
| Year Built |
2004 |
Listing information courtesy of: Kimbly Bolden, Realty ONE Group, Inc. *Based on information from the Association of REALTORS/Multiple Listing as of Oct 15th, 2024 at 6:17 PM and/or other sources. Display of MLS data is deemed reliable but is not guaranteed accurate by the MLS. All data, including all measurements and calculations of area, is obtained from various sources and has not been, and will not be, verified by broker or MLS. All information should be independently reviewed and verified for accuracy. Properties may or may not be listed by the office/agent presenting the information.





















































