5543 Orchard Lane, #112, Las Vegas, NV 89110
-
Listed Price :
$260,000
-
Beds :
2
-
Baths :
2
-
Property Size :
1,186 sqft
-
Year Built :
1986
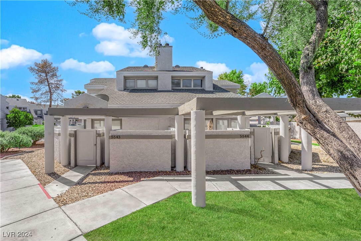
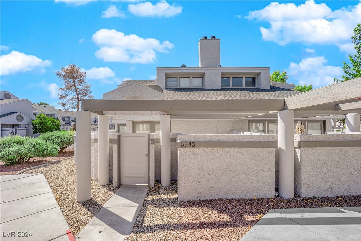
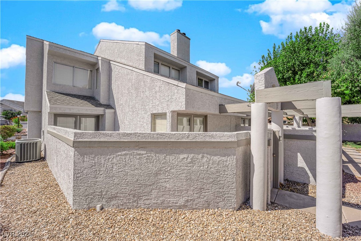
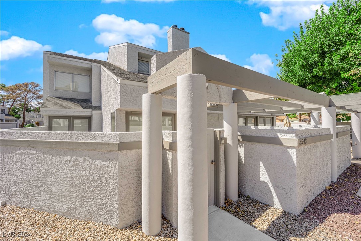
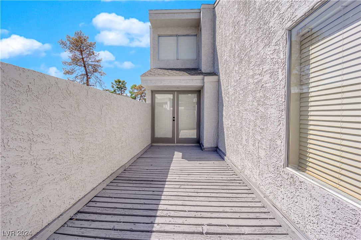
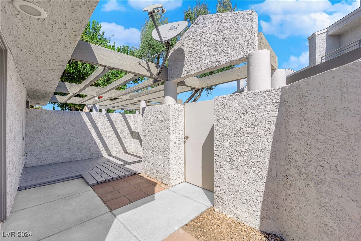
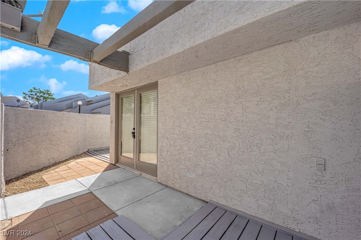
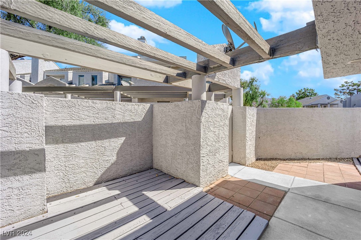
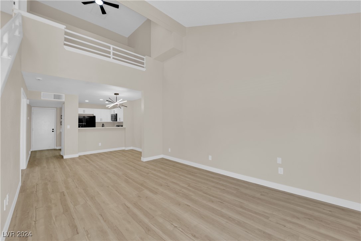
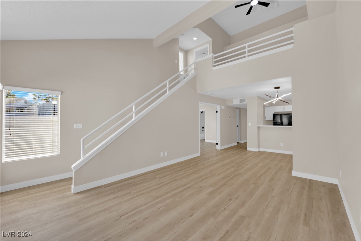
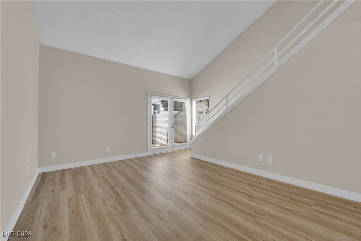
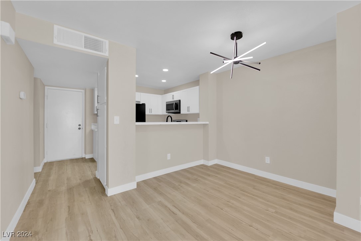
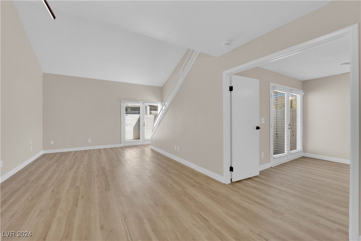
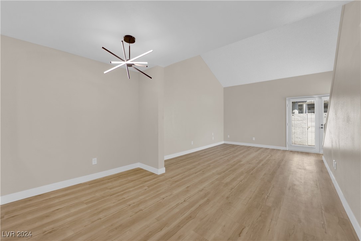
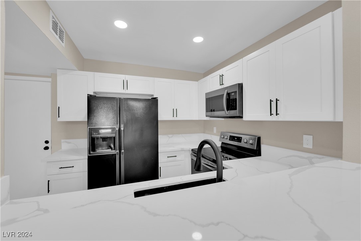
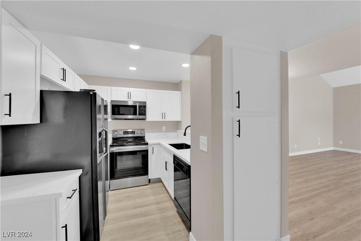
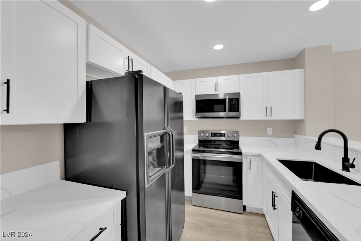
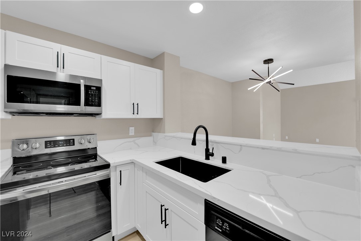
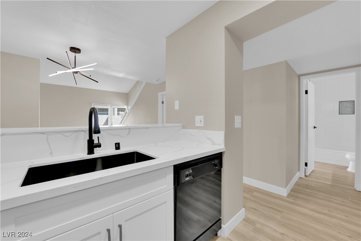
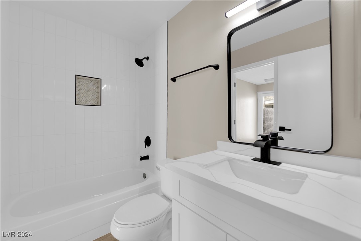
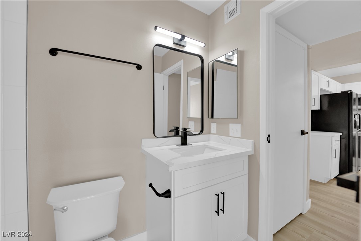
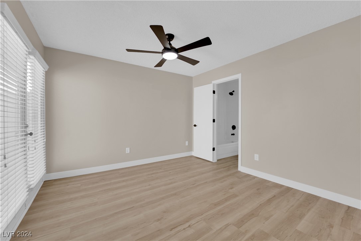
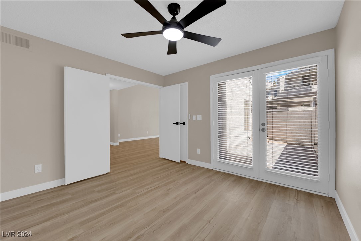
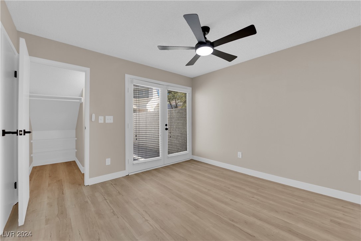
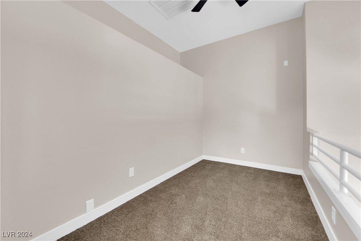
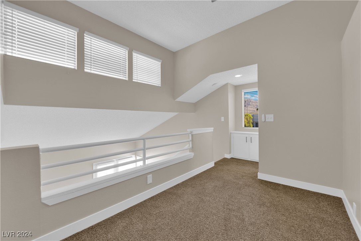
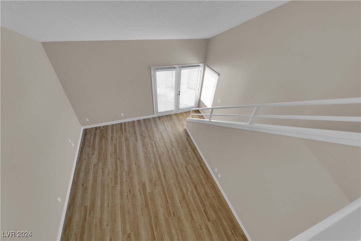
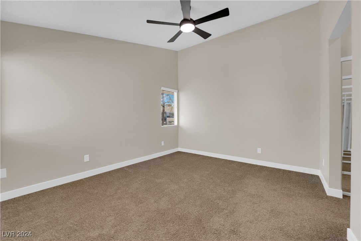
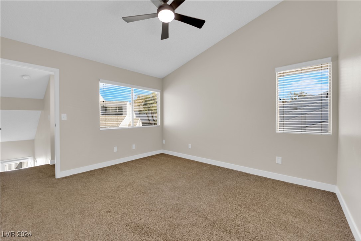
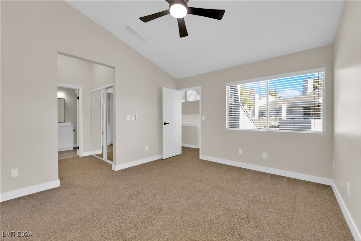
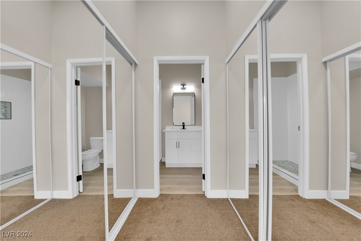
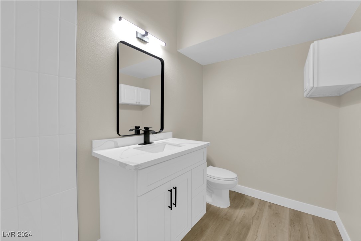
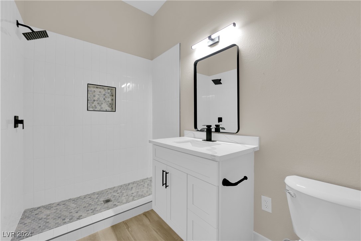
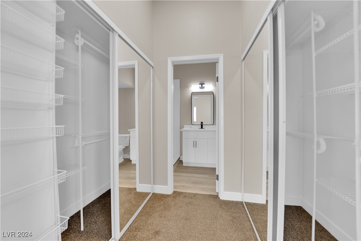
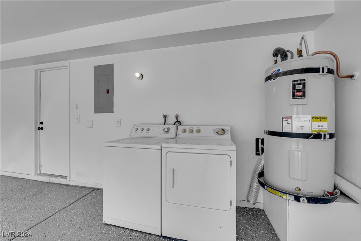
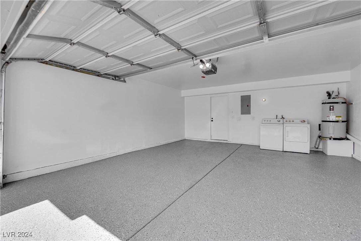
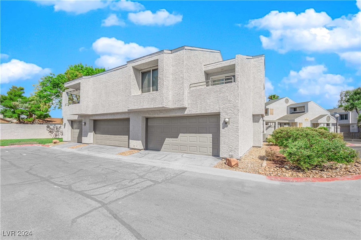
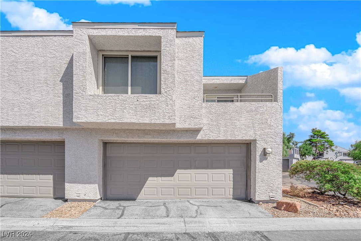
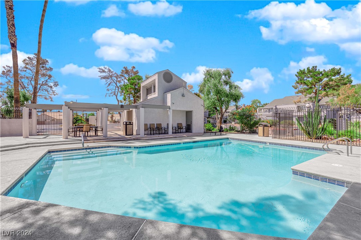
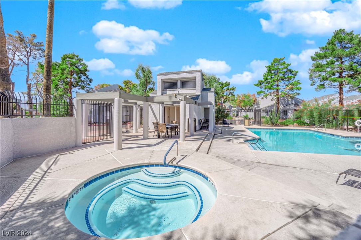
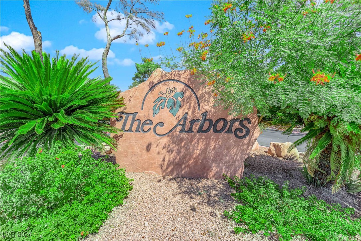
Property Description
Amazing 2 bedroom 2 bathroom condo in a charming and well-maintained community! This condo has been recently updated and renovated with all NEW LVP Flooring downstairs, new interior paint, All New Kitchen features cabinets with soft-close doors and drawers and new quartz countertops. The main level has a bedroom with courtyard access and an attached remodeled full bath. The large living room has vaulted ceilings giving the unit a large-open feel. Upstairs you will find a loft that would be perfect for a play area or office. There's also the main bedroom with ensuite remodeled bathroom with a large walk-in shower and double closets! Best part is the unit has its own attached 2-car garage with new epoxy flooring! Includes all kitchen appliances and washer/dryer. TURN KEY, READY FOR MOVE-IN!
Interior Features
| Laundry Information |
| Location(s) |
Gas Dryer Hookup, In Garage |
| Bedroom Information |
| Bedrooms |
2 |
| Bathroom Information |
| Bathrooms |
2 |
| Flooring Information |
| Material |
Carpet, Luxury Vinyl, Luxury VinylPlank |
| Interior Information |
| Features |
Bedroom on Main Level, Ceiling Fan(s) |
| Cooling Type |
Central Air, Electric |
Listing Information
| Address |
5543 Orchard Lane, #112 |
| City |
Las Vegas |
| State |
NV |
| Zip |
89110 |
| County |
Clark |
| Listing Agent |
Vance Randall DRE #S.0200954 |
| Courtesy Of |
Jason Mitchell Group |
| List Price |
$260,000 |
| Status |
Active |
| Type |
Residential |
| Subtype |
Condominium |
| Structure Size |
1,186 |
| Lot Size |
1,129 |
| Year Built |
1986 |
Listing information courtesy of: Vance Randall, Jason Mitchell Group. *Based on information from the Association of REALTORS/Multiple Listing as of Nov 7th, 2024 at 8:00 PM and/or other sources. Display of MLS data is deemed reliable but is not guaranteed accurate by the MLS. All data, including all measurements and calculations of area, is obtained from various sources and has not been, and will not be, verified by broker or MLS. All information should be independently reviewed and verified for accuracy. Properties may or may not be listed by the office/agent presenting the information.









































