20 Barbara Lane, #42, Las Vegas, NV 89183
-
Listed Price :
$2,200/month
-
Beds :
2
-
Baths :
2
-
Property Size :
1,051 sqft
-
Year Built :
2021
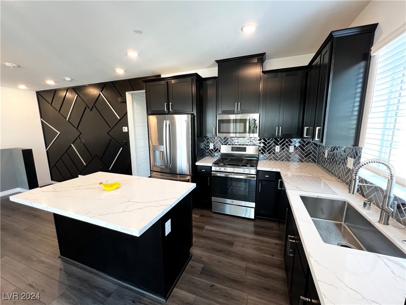
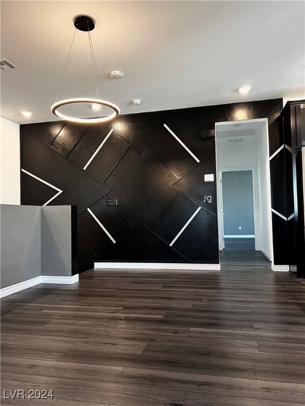
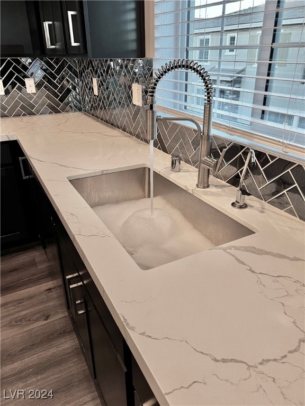
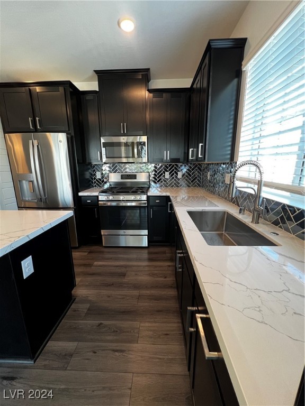
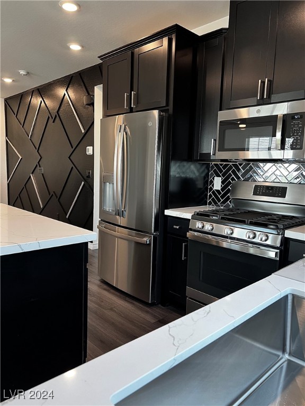
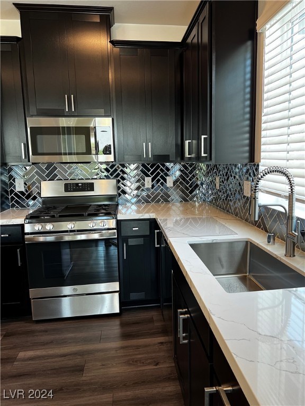
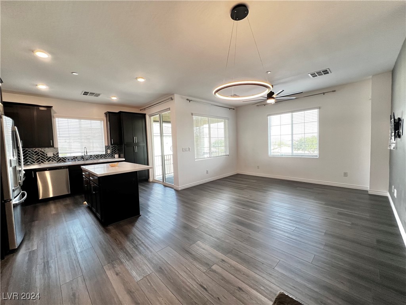
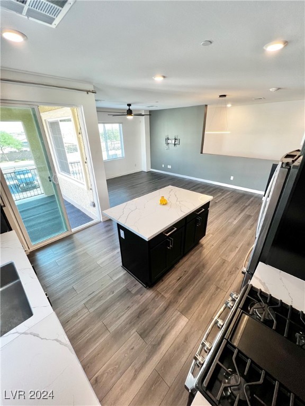
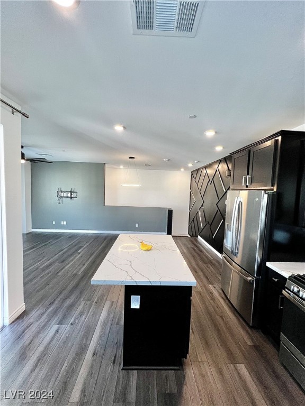
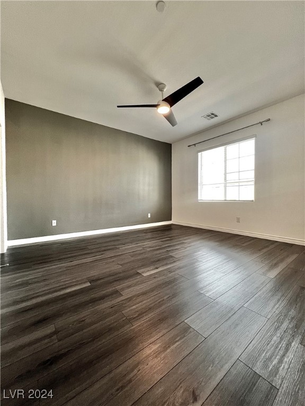
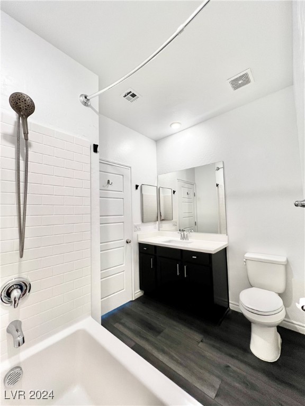
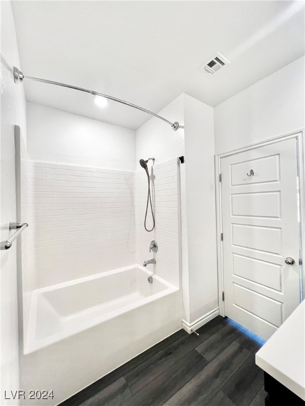
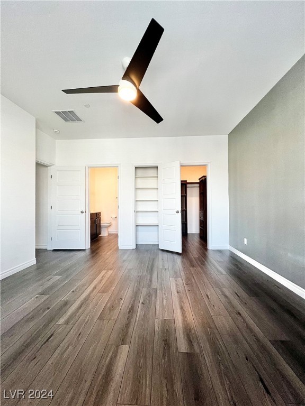
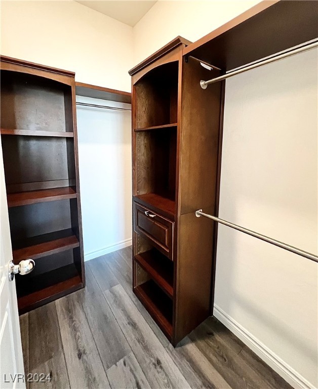
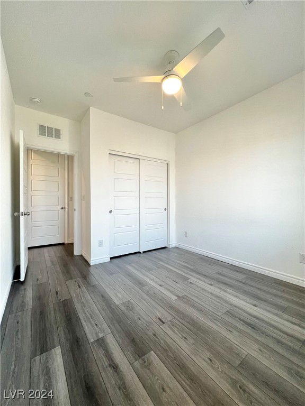
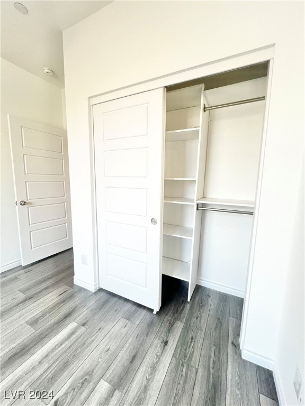
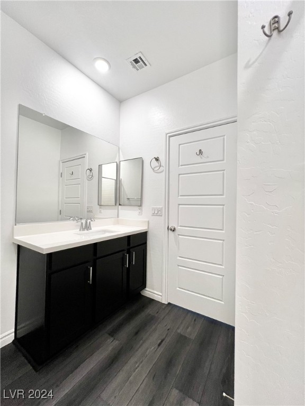
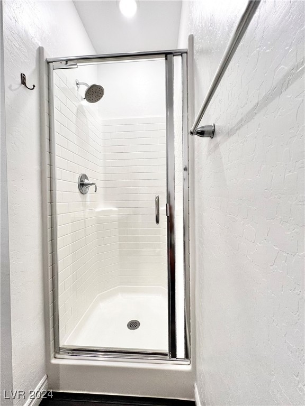
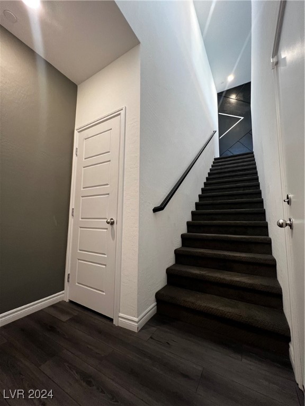
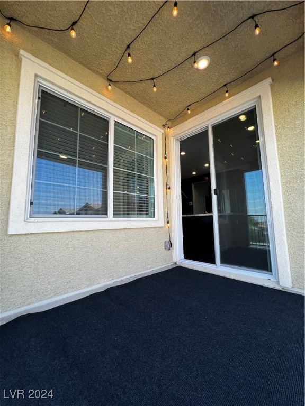
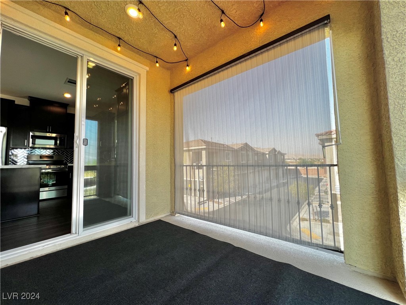
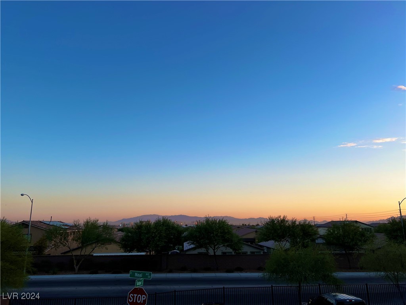
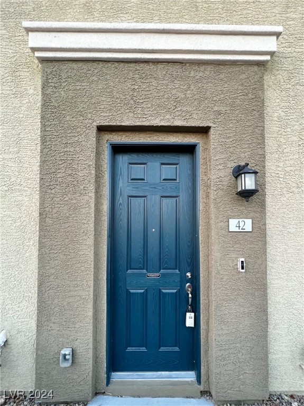
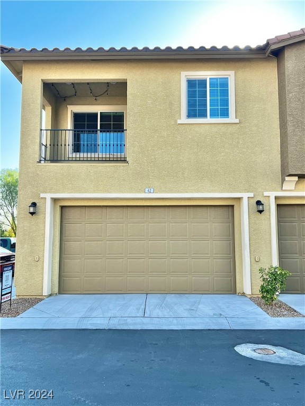
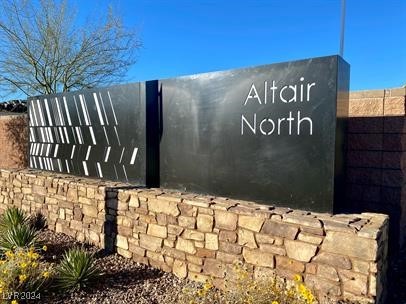
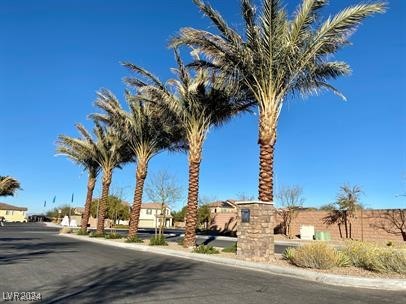
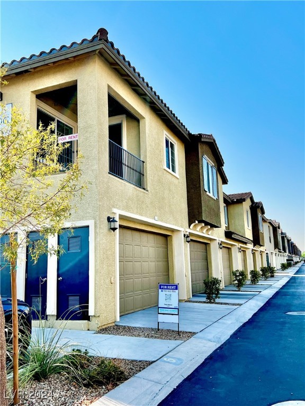
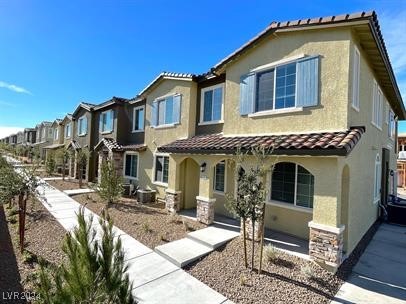
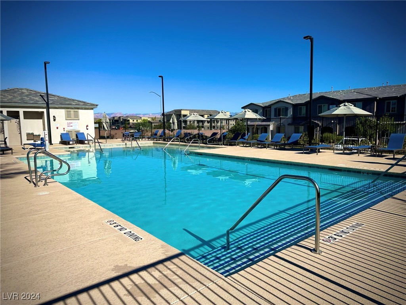
Property Description
RENT INCLUDES: WATER, TRASH, SEWER, HOA Assessment, LANDSCAPING.
October special: waived move in fees
Luxury Residence, Corner Unit with Strip View! Features Upgraded Kitchen w/ quartz countertops, Kitchen Island, Stainless Steel GE Appliances, Upgraded Light Fixtures, Ceiling Fans, No carpet throughout, Private 2 Car Garage attached w/ home entry, garage storage space, Private Upstairs Patio Deck w/ Party Lights. Gated Community, Community Pool, Washer dryer Combo in unit, Ring Alarm smart security hardware, Programable thermostat, Remote keyless door entry, Garage Lift Master MyQ smart control, Making your home smart and automated. Conveniently Located Off Las Vegas Blvd S between South Point and M Resort Casino.
Interior Features
| Laundry Information |
| Location(s) |
Gas Dryer Hookup, Laundry Closet, Upper Level |
| Bedroom Information |
| Bedrooms |
2 |
| Bathroom Information |
| Bathrooms |
2 |
| Flooring Information |
| Material |
Luxury Vinyl, Luxury VinylPlank |
| Interior Information |
| Features |
Ceiling Fan(s), Programmable Thermostat |
| Cooling Type |
Central Air, Electric, ENERGY STAR Qualified Equipment, High Efficiency |
Listing Information
| Address |
20 Barbara Lane, #42 |
| City |
Las Vegas |
| State |
NV |
| Zip |
89183 |
| County |
Clark |
| Listing Agent |
Peter Moore-Picciano DRE #S.0183297 |
| Courtesy Of |
Premier Realty & Company Inc. |
| List Price |
$2,200/month |
| Status |
Active |
| Type |
Residential Lease |
| Subtype |
Condominium |
| Structure Size |
1,051 |
| Lot Size |
6,534 |
| Year Built |
2021 |
Listing information courtesy of: Peter Moore-Picciano, Premier Realty & Company Inc.. *Based on information from the Association of REALTORS/Multiple Listing as of Oct 21st, 2024 at 11:14 PM and/or other sources. Display of MLS data is deemed reliable but is not guaranteed accurate by the MLS. All data, including all measurements and calculations of area, is obtained from various sources and has not been, and will not be, verified by broker or MLS. All information should be independently reviewed and verified for accuracy. Properties may or may not be listed by the office/agent presenting the information.





























