10701 Penfolds Street, Las Vegas, NV 89183
-
Listed Price :
$729,000
-
Beds :
4
-
Baths :
3
-
Property Size :
3,090 sqft
-
Year Built :
2002
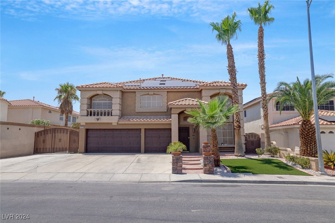
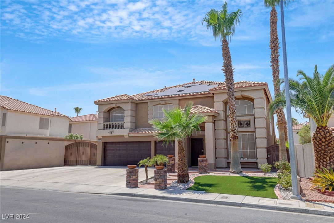
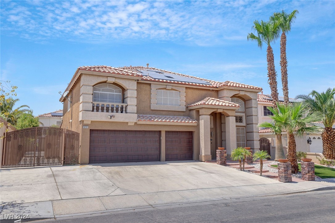
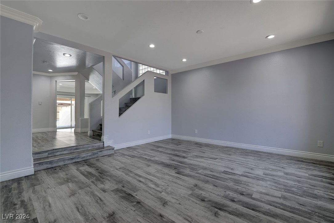
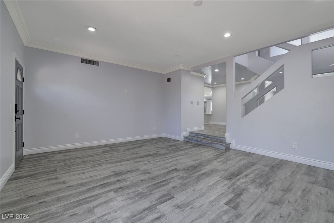
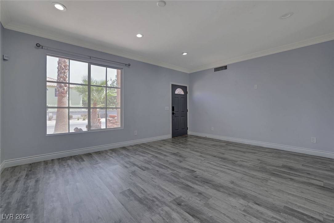
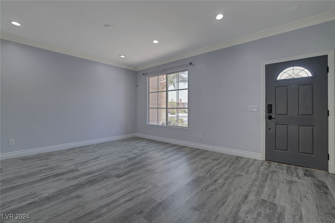
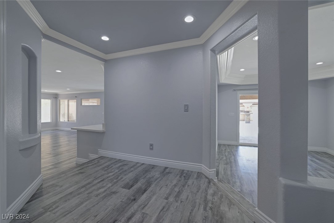
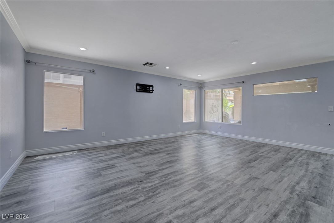
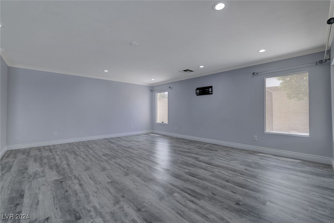
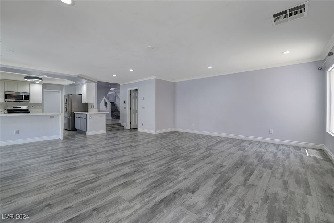
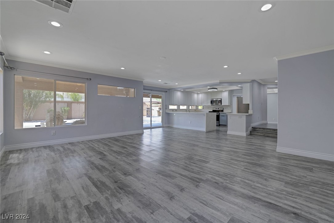
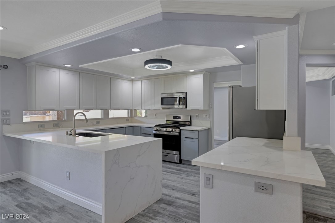
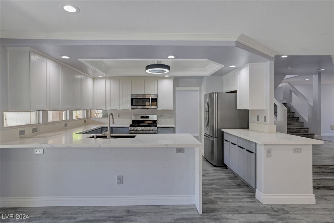
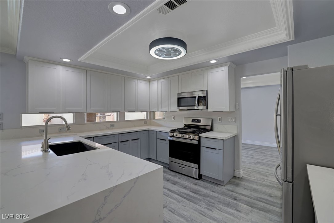
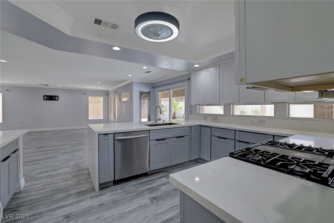
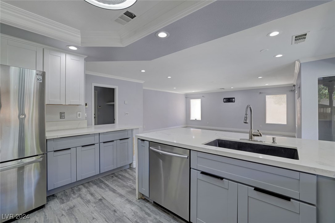
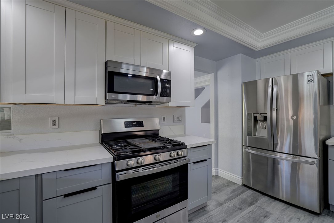
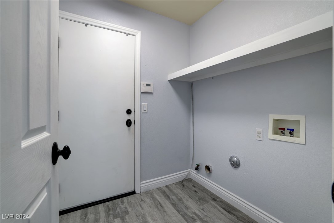
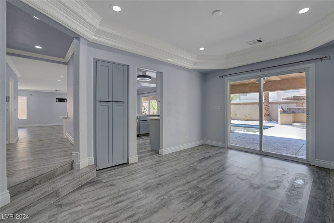
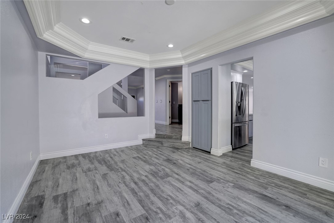
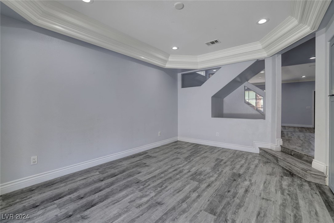
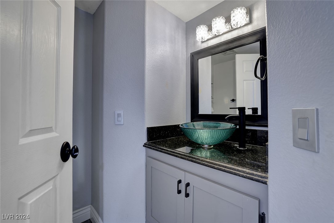
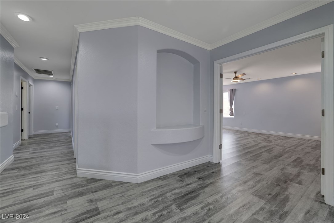
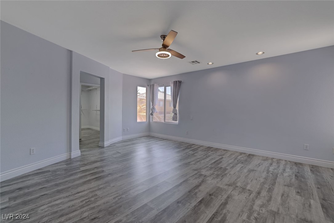
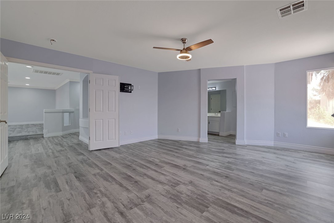
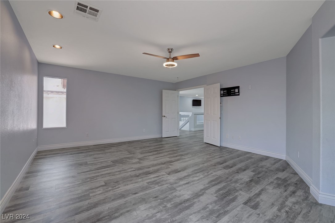
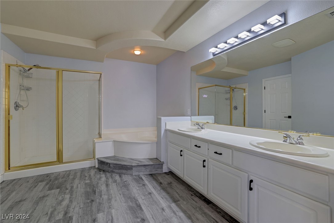
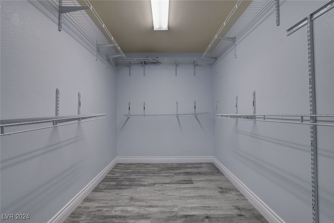
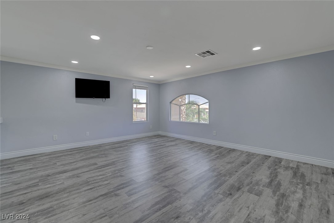
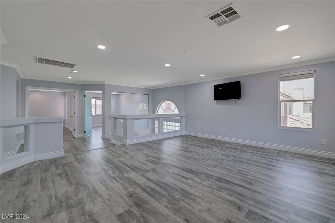
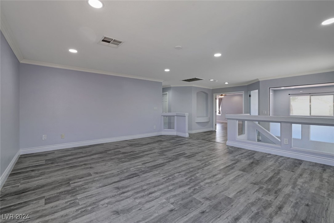
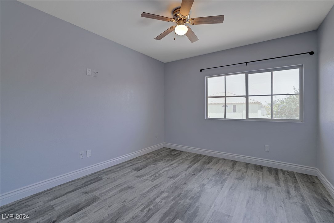
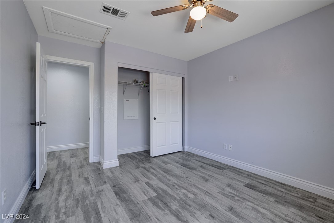
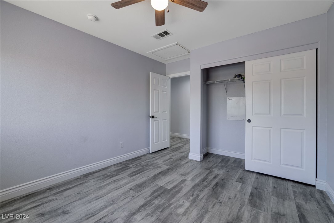
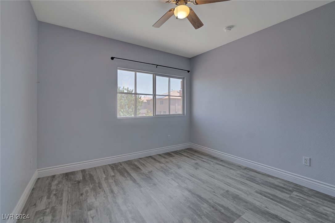
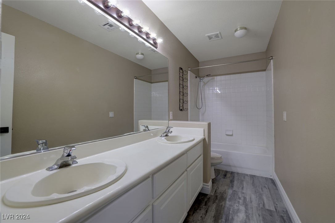
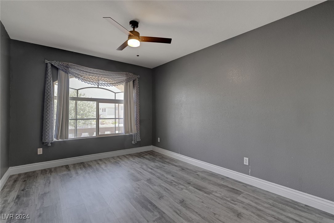
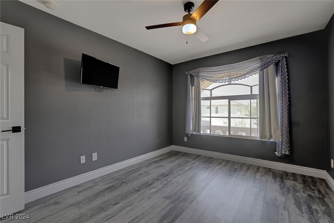
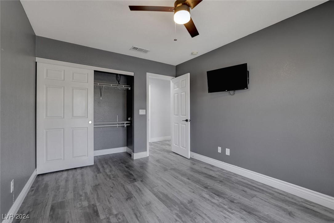
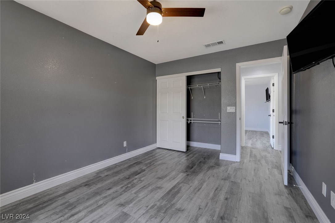
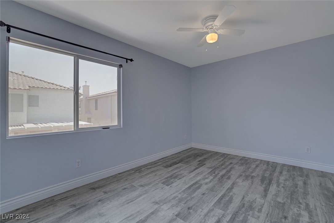
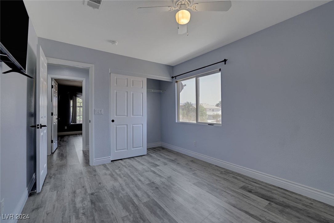
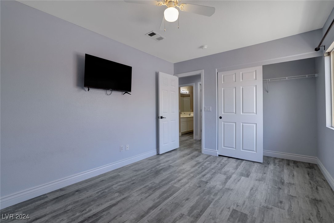
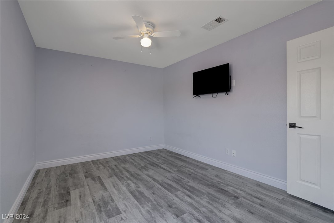
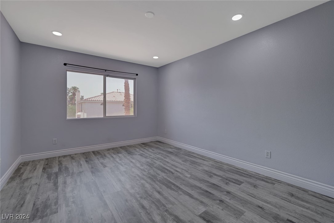
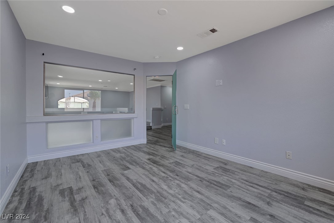
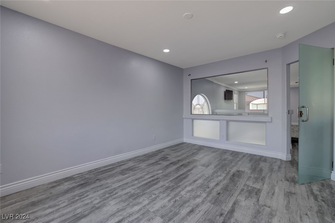
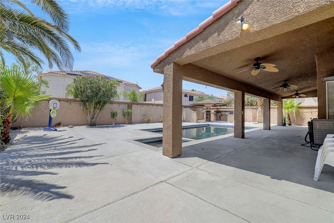
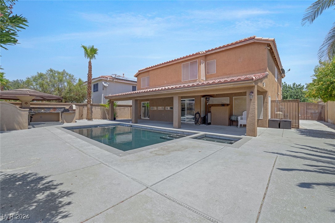
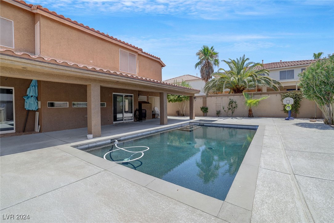
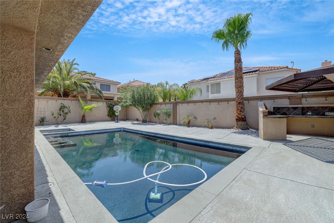
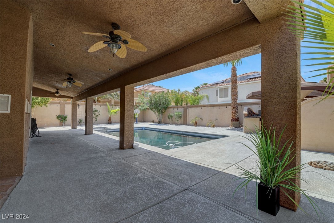
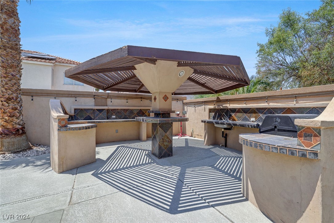
Property Description
Beautiful two-story home in the heart of Silverado Ranch, close to the Raiders practice facility, and the shopping and dining of St. Rose Square. This Home has a stunning Modern Remodel- Features include custom kitchen cabinets, stainless steel appliances, luxury vinyl plank flooring throughout, and a modern quartz countertops. Freshly painted baseboards, crown molding and LED lighting add a touch of elegance. The large backyard is an entertainer's dream, boasting a sparkling pool and spa, Full length covered patio, Resort style palm trees with finished concrete, built-in barbecue with outdoor kitchen and paved/gated RV parking perfect for a boat/Rv & other toys. Additional highlights include a 3-car garage, formal dining room, loft, and a versatile den/office space. Energy efficient features include solar screens, Solar Panels & Dual Pane windows. A must see!
Interior Features
| Laundry Information |
| Location(s) |
Gas Dryer Hookup, Laundry Room |
| Bedroom Information |
| Bedrooms |
4 |
| Bathroom Information |
| Bathrooms |
3 |
| Flooring Information |
| Material |
Luxury Vinyl, Luxury VinylPlank |
| Interior Information |
| Cooling Type |
Central Air, Electric |
Listing Information
| Address |
10701 Penfolds Street |
| City |
Las Vegas |
| State |
NV |
| Zip |
89183 |
| County |
Clark |
| Listing Agent |
Alex Adabashi DRE #BS.0144012 |
| Courtesy Of |
Huntington & Ellis, A Real Est |
| List Price |
$729,000 |
| Status |
Active |
| Type |
Residential |
| Subtype |
Single Family Residence |
| Structure Size |
3,090 |
| Lot Size |
6,970 |
| Year Built |
2002 |
Listing information courtesy of: Alex Adabashi, Huntington & Ellis, A Real Est. *Based on information from the Association of REALTORS/Multiple Listing as of Oct 11th, 2024 at 12:07 PM and/or other sources. Display of MLS data is deemed reliable but is not guaranteed accurate by the MLS. All data, including all measurements and calculations of area, is obtained from various sources and has not been, and will not be, verified by broker or MLS. All information should be independently reviewed and verified for accuracy. Properties may or may not be listed by the office/agent presenting the information.






















































