4972 River Glen Drive, #179, Las Vegas, NV 89103
-
Listed Price :
$1,450/month
-
Beds :
2
-
Baths :
2
-
Property Size :
978 sqft
-
Year Built :
1982
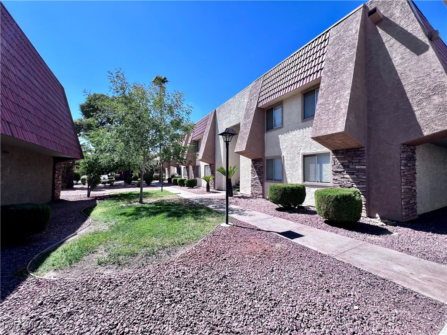
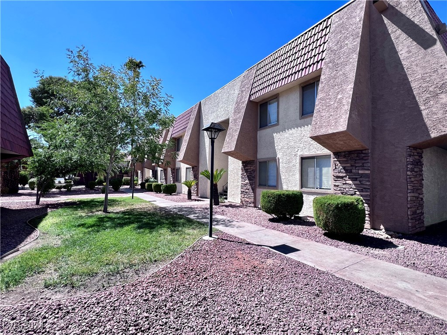
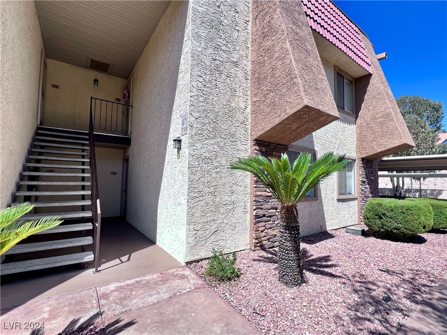
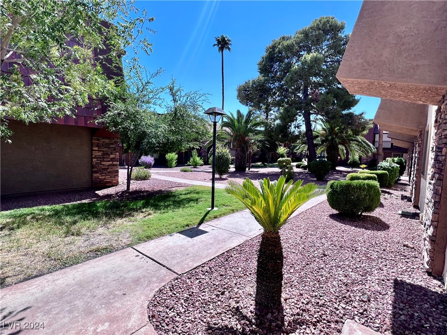
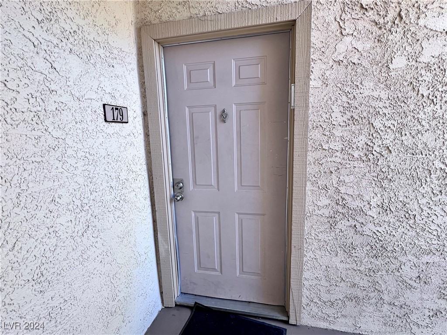
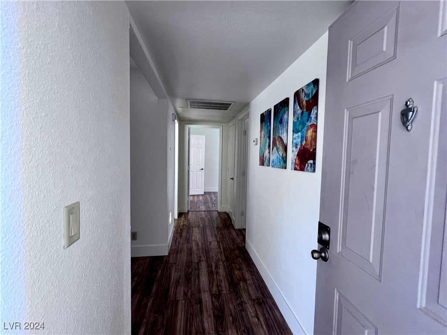

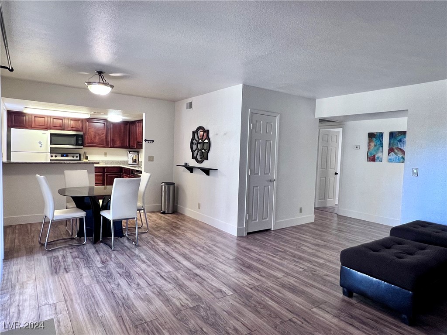

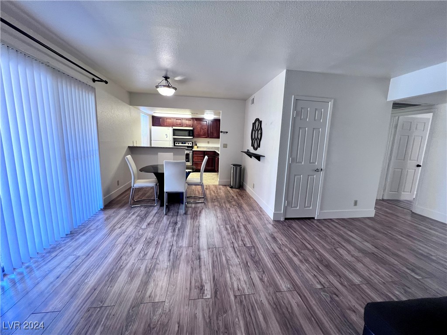

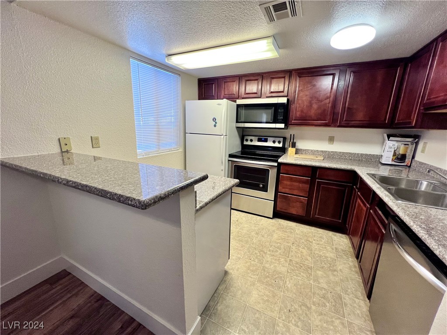
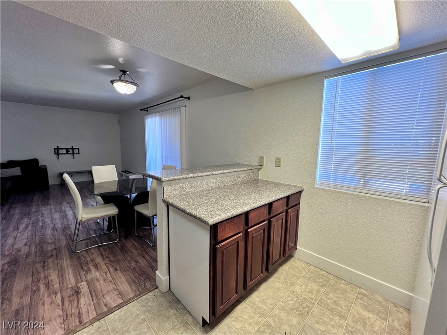
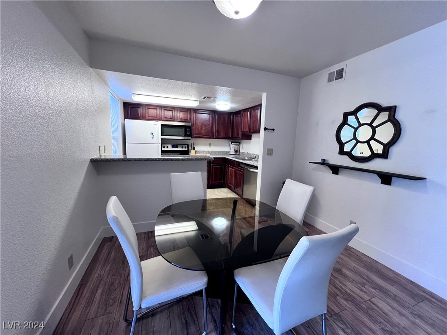
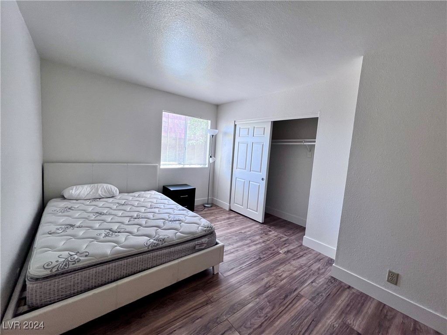
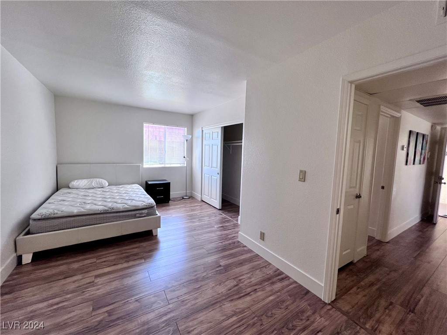
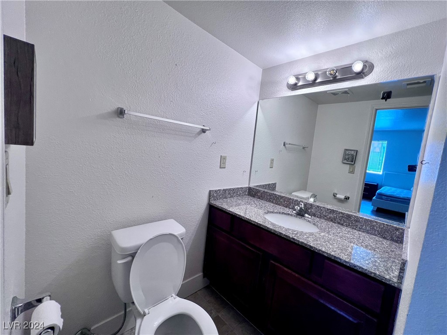
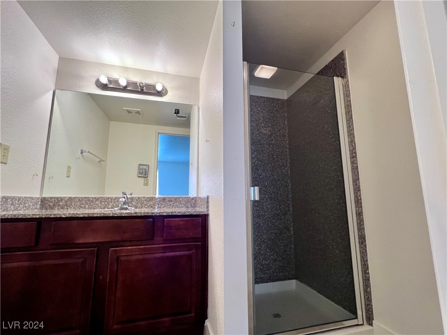
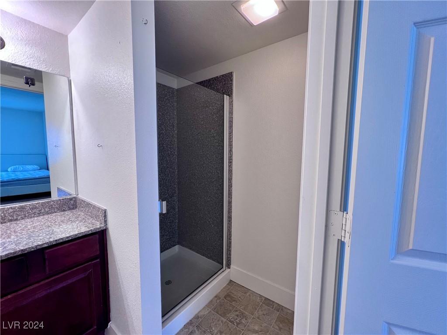

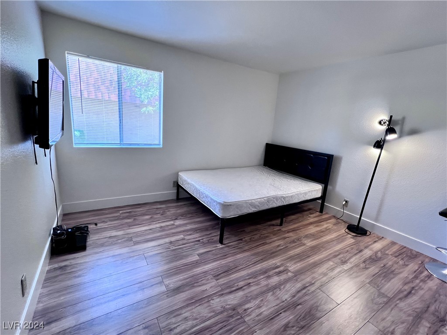
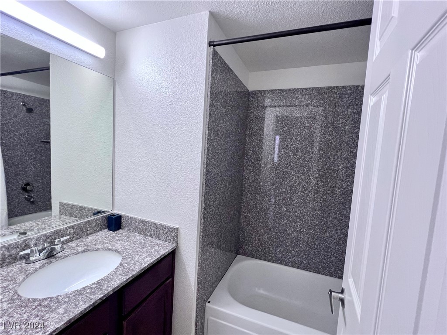

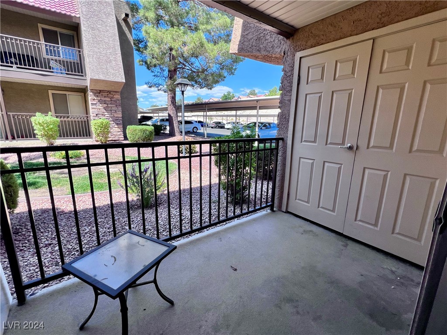


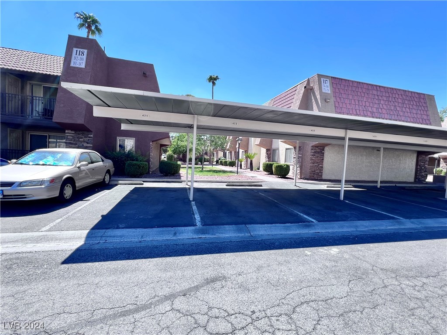
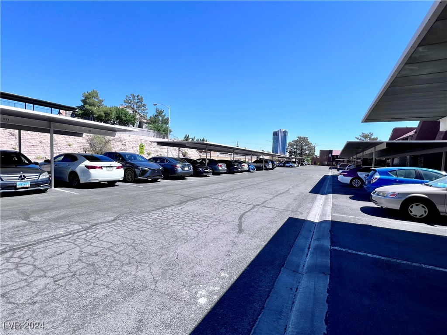
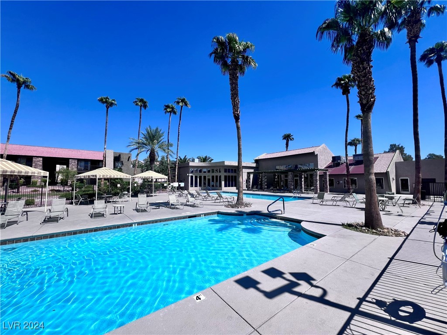
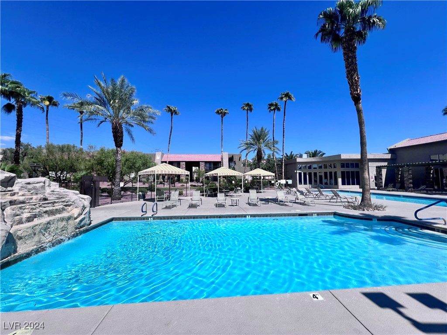
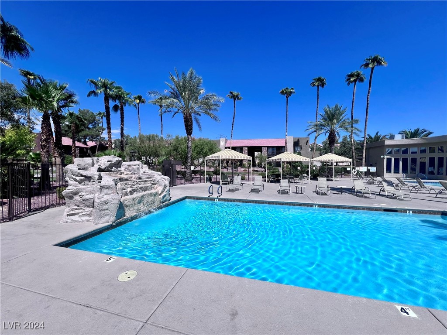
Property Description
Welcome to the highly sought-after Southwest guard-gated community of Bella Vita. This condo offers access to fantastic amenities including community swimming pools, a spa, a clubhouse, an exercise room, and a tennis court. Inside, you'll find an open floor plan with wood-like laminate flooring throughout the kitchen and family/dining area. The kitchen features a breakfast bar, ample counter and storage space, granite countertops, a built-in microwave, and a refrigerator. The condo includes 2 bedrooms and 2 bathrooms, each equipped with ceiling fans. The primary bathroom boasts a walk-in shower. Enjoy the convenience of being just a short drive from shopping, dining, freeways, the Raiders stadium, T-Mobile Arena (home of the Golden Knights), and only about 1 mile west of the Las Vegas Strip!
Interior Features
| Laundry Information |
| Location(s) |
Electric Dryer Hookup, Laundry Closet |
| Bedroom Information |
| Bedrooms |
2 |
| Bathroom Information |
| Bathrooms |
2 |
| Flooring Information |
| Material |
Luxury Vinyl, Luxury VinylPlank |
| Interior Information |
| Features |
Bedroom on Main Level, Window Treatments |
| Cooling Type |
Central Air, Electric |
Listing Information
| Address |
4972 River Glen Drive, #179 |
| City |
Las Vegas |
| State |
NV |
| Zip |
89103 |
| County |
Clark |
| Listing Agent |
Carlynn Mazon DRE #S.0176726 |
| Courtesy Of |
HomeSmart Encore |
| List Price |
$1,450/month |
| Status |
Active |
| Type |
Residential Lease |
| Subtype |
Condominium |
| Structure Size |
978 |
| Lot Size |
4,030 |
| Year Built |
1982 |
Listing information courtesy of: Carlynn Mazon, HomeSmart Encore. *Based on information from the Association of REALTORS/Multiple Listing as of Sep 17th, 2024 at 9:03 PM and/or other sources. Display of MLS data is deemed reliable but is not guaranteed accurate by the MLS. All data, including all measurements and calculations of area, is obtained from various sources and has not been, and will not be, verified by broker or MLS. All information should be independently reviewed and verified for accuracy. Properties may or may not be listed by the office/agent presenting the information.































