7549 Evening Falls Drive, Las Vegas, NV 89131
-
Listed Price :
$579,000
-
Beds :
4
-
Baths :
4
-
Property Size :
2,613 sqft
-
Year Built :
2001
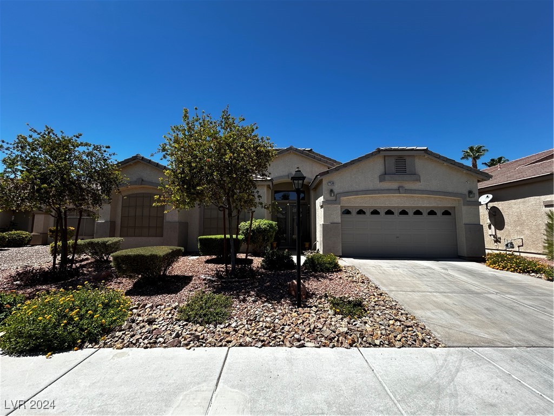
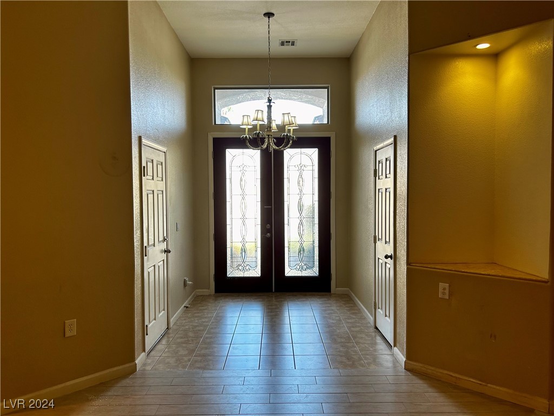
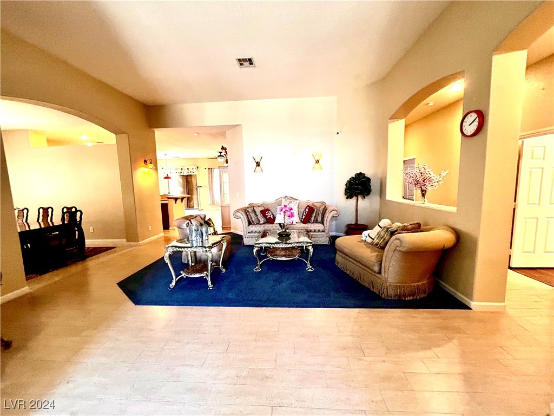
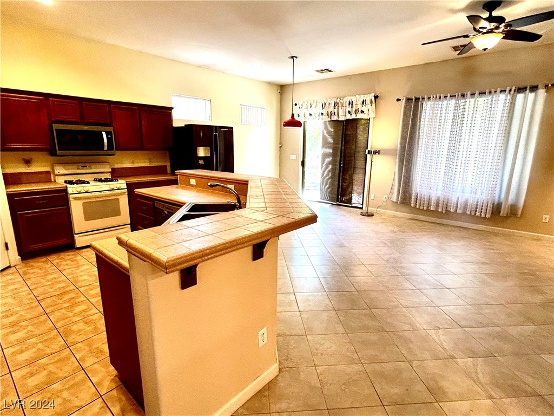
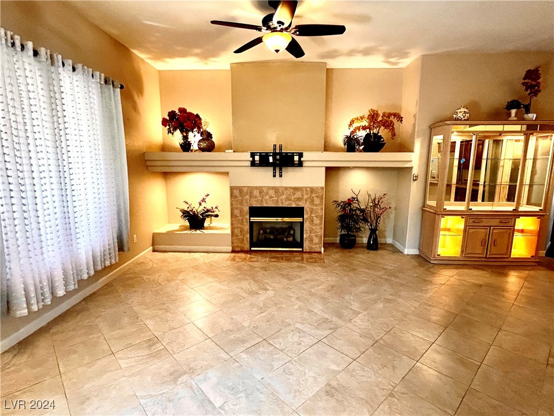
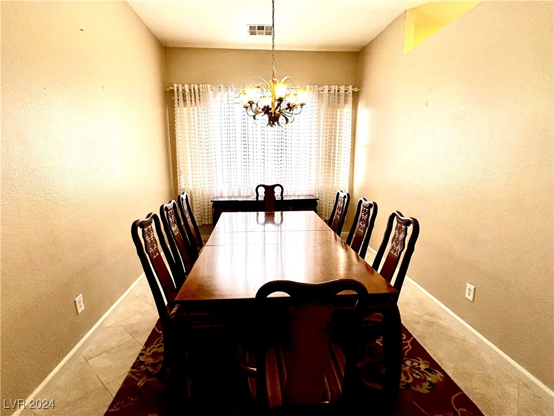
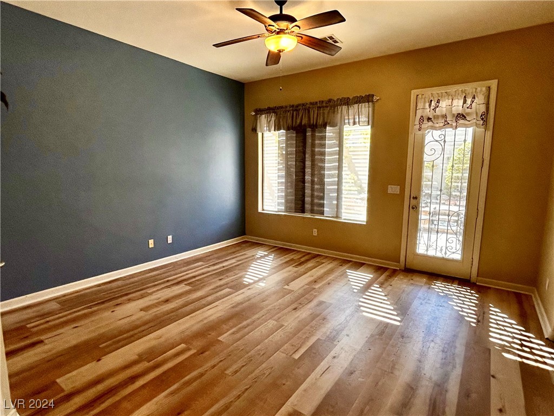
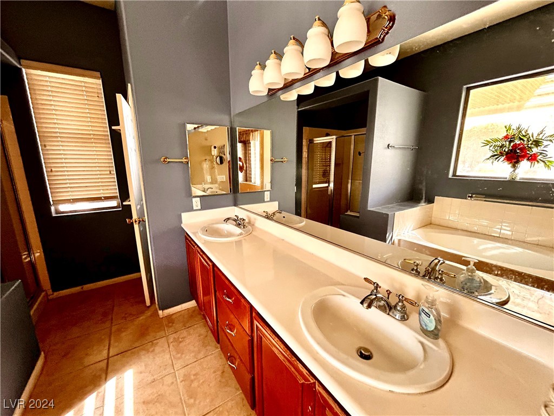
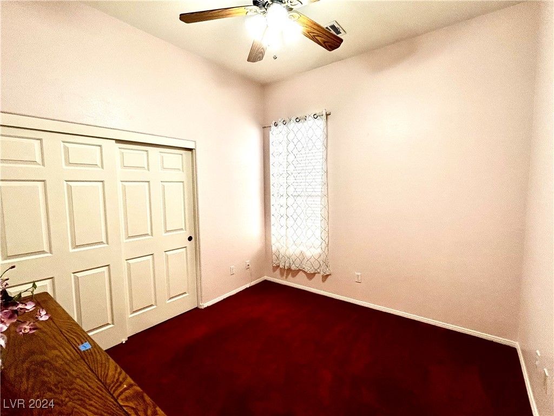
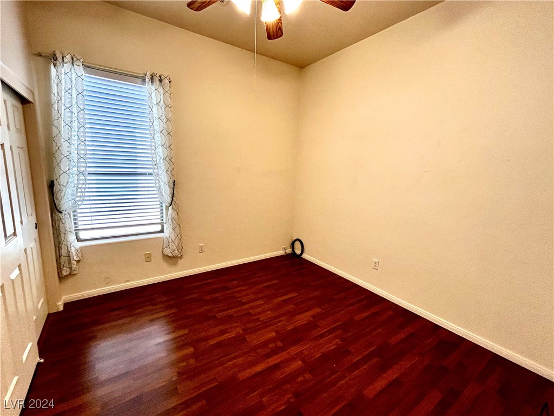
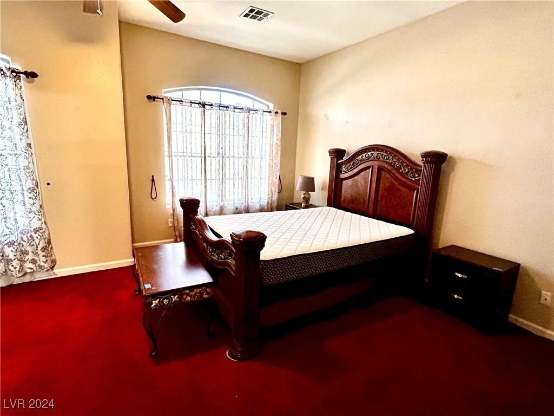
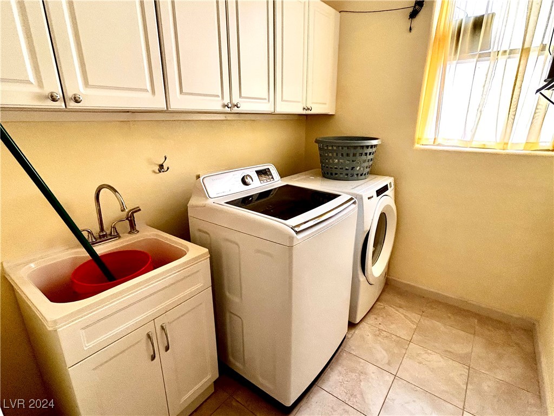
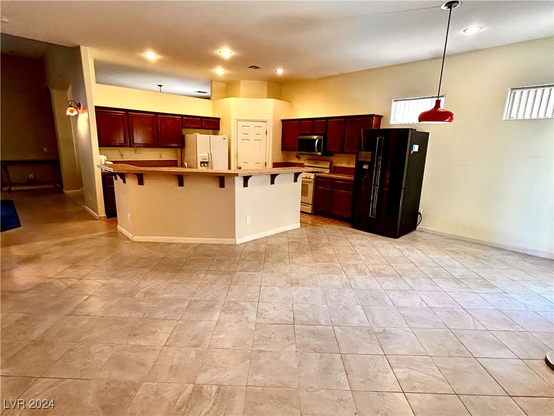
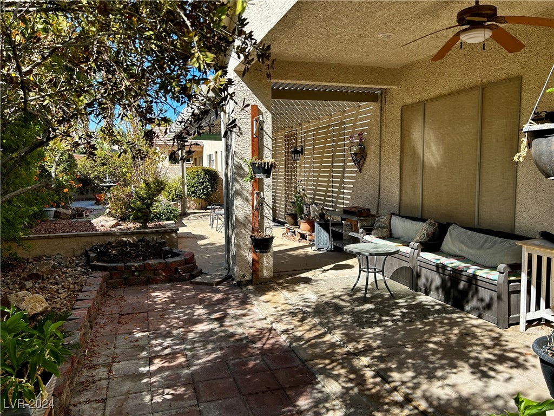
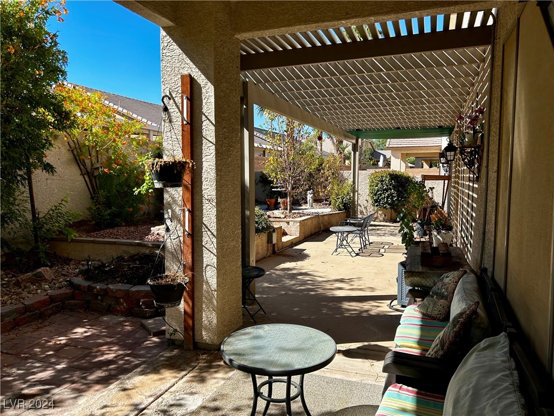
Property Description
Step into a place of comfort and style. Through double front doors, you’ll find an open layout with a formal living room featuring vaulted ceilings—perfect for both relaxation and entertaining. The kitchen, with a bar counter, opens to a cozy family room where a fireplace adds warmth. Enjoy casual meals in the bright kitchen nook or host dinners in the formal dining room. Tile and carpet blend seamlessly throughout, offering both comfort and durability. The primary suite provides backyard access and a spacious bathroom with dual sinks, a walk-in shower, and a soaking tub. A separate in-law suite with its own bathroom adds flexibility for guests or extended family. The front yard features low-maintenance desert landscaping, while the backyard is a lush retreat with fruit-bearing orange, guava, cherry, and nectarine trees. This home is where comfort meets convenience, inside and out.
Interior Features
| Laundry Information |
| Location(s) |
Gas Dryer Hookup, Main Level, Laundry Room |
| Bedroom Information |
| Bedrooms |
4 |
| Bathroom Information |
| Bathrooms |
4 |
| Flooring Information |
| Material |
Carpet, Tile |
| Interior Information |
| Features |
Primary Downstairs, Window Treatments |
| Cooling Type |
Central Air, Electric |
Listing Information
| Address |
7549 Evening Falls Drive |
| City |
Las Vegas |
| State |
NV |
| Zip |
89131 |
| County |
Clark |
| Listing Agent |
Dwight Aguinaldo DRE #S.0075308 |
| Courtesy Of |
eXp Realty |
| List Price |
$579,000 |
| Status |
Active |
| Type |
Residential |
| Subtype |
Single Family Residence |
| Structure Size |
2,613 |
| Lot Size |
6,534 |
| Year Built |
2001 |
Listing information courtesy of: Dwight Aguinaldo, eXp Realty. *Based on information from the Association of REALTORS/Multiple Listing as of Oct 21st, 2024 at 5:55 PM and/or other sources. Display of MLS data is deemed reliable but is not guaranteed accurate by the MLS. All data, including all measurements and calculations of area, is obtained from various sources and has not been, and will not be, verified by broker or MLS. All information should be independently reviewed and verified for accuracy. Properties may or may not be listed by the office/agent presenting the information.















