7200 Pirates Cove Road, #2076, Las Vegas, NV 89145
-
Listed Price :
$170,000
-
Beds :
1
-
Baths :
1
-
Property Size :
593 sqft
-
Year Built :
1987
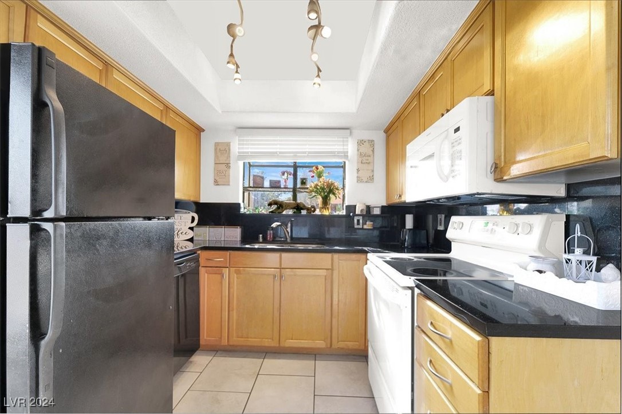

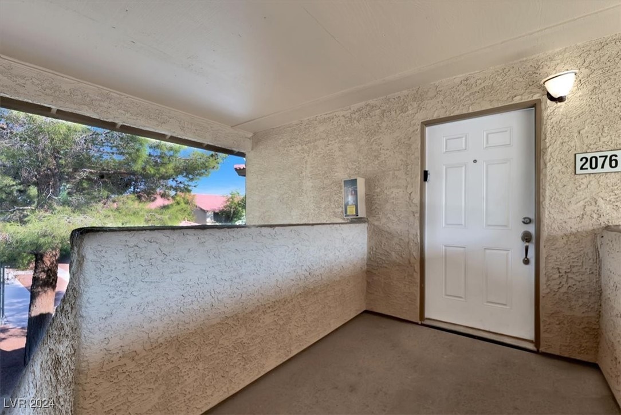


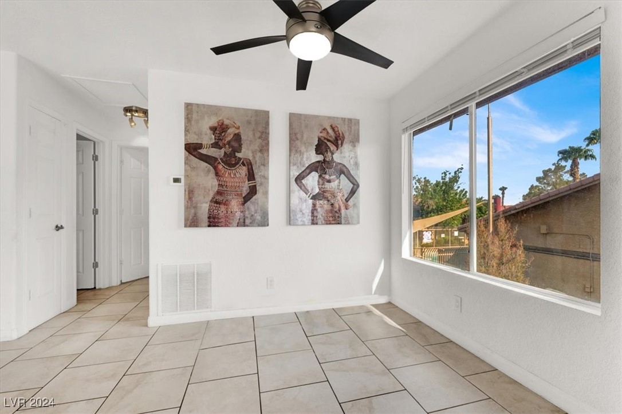
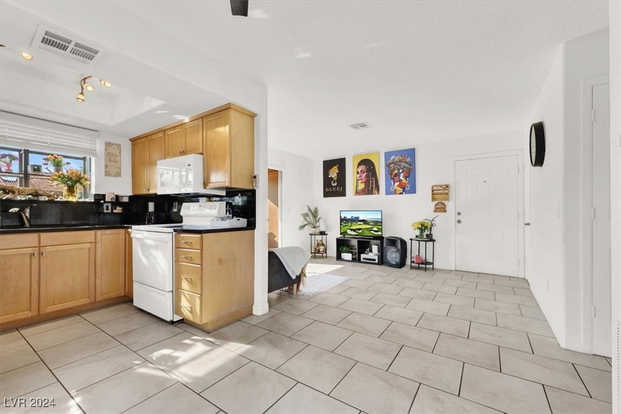
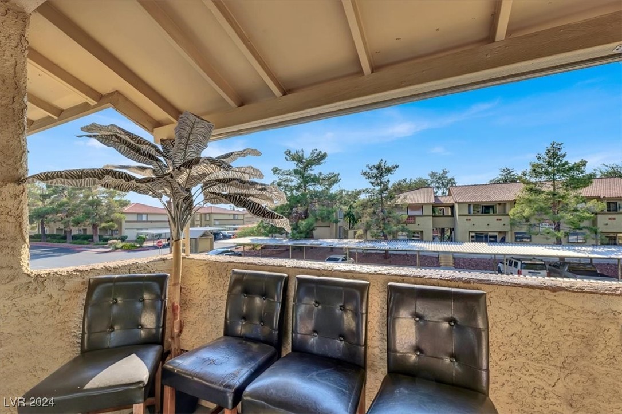
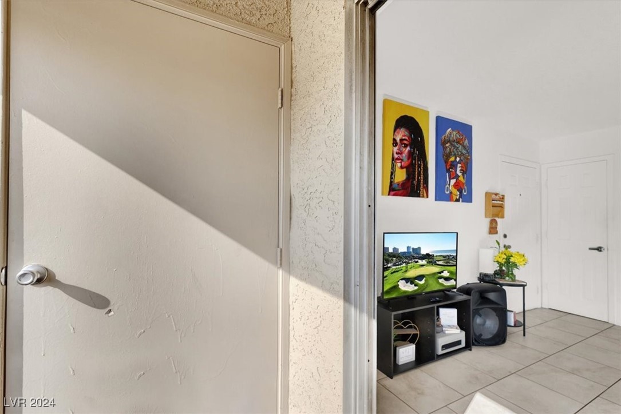
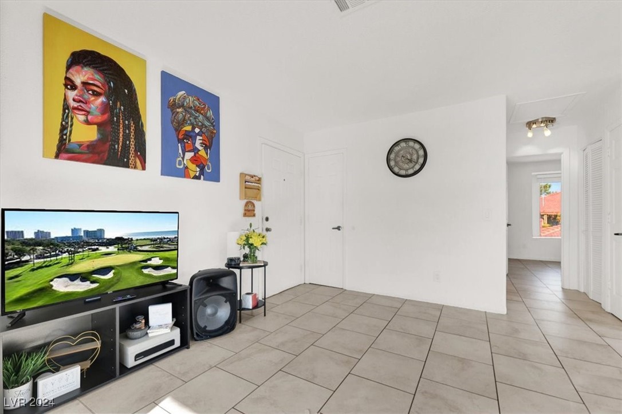

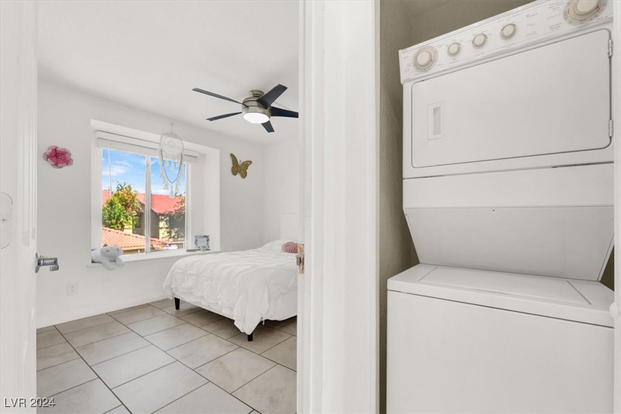
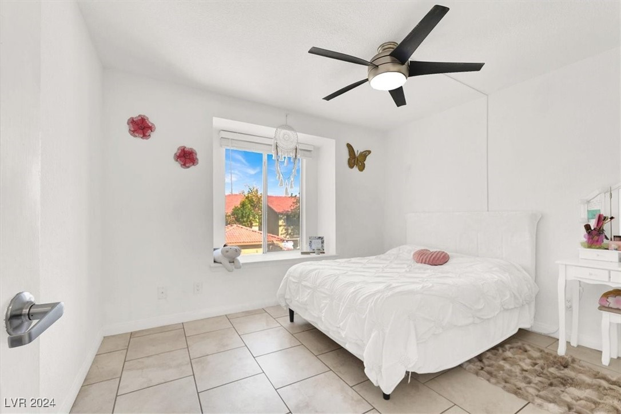

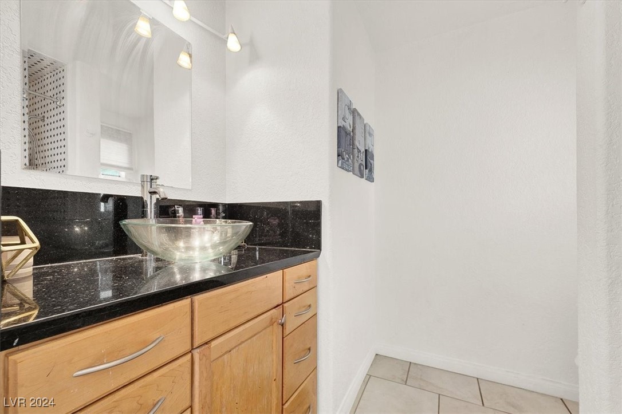

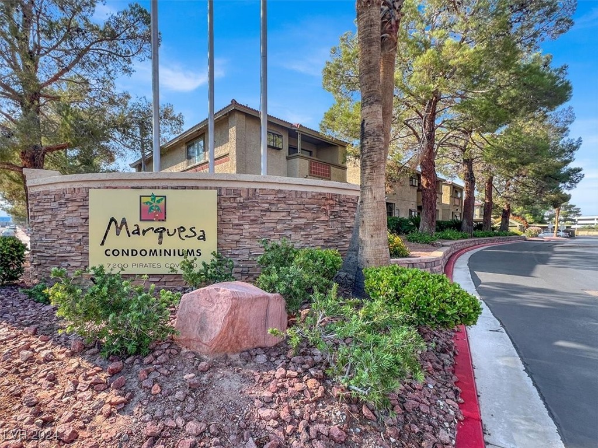
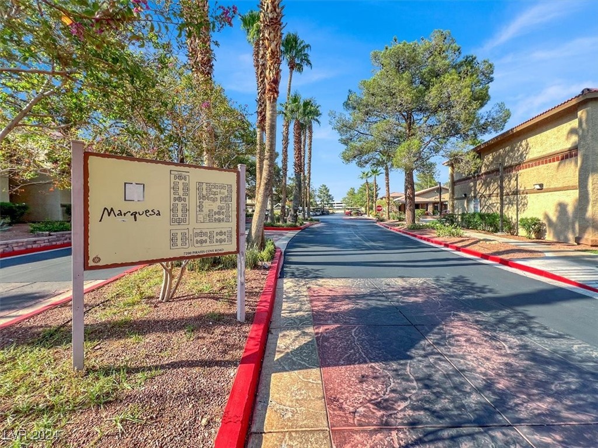
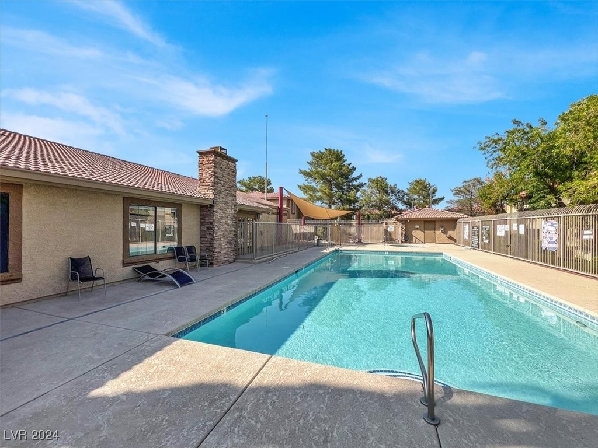
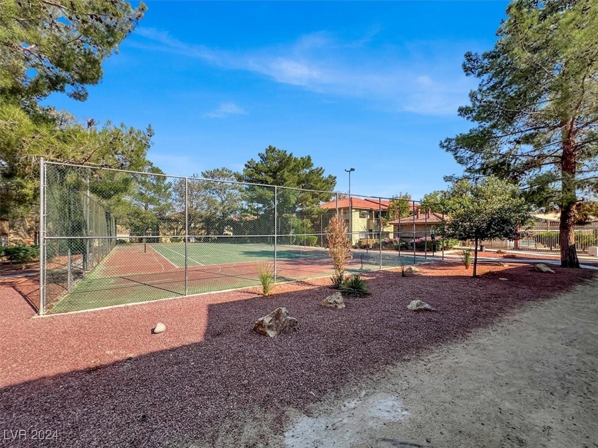
Property Description
Welcome home to this wonderful 1 bed and 1 bath upstairs condo located just outside of Summerlin! This property features an open floor plan with tons of natural lighting, ceramic tile floors throughout and tons of closet storage! Kitchen has a garden window, granite countertops, custom cabinets with ample storage and all appliances included with the sale. Bathroom has matching granite with custom cabinets. Spacious bedroom has a window seat with cedar storage, ceiling fan and a custom walk-in closet! Large covered patio has west facing mountain views! HOA fee includes water, sewer and trash! Community features include multiple pools, tennis court, exercise room, playground, and clubhouse which the unit is located directly next to! Home is conveniently located minutes from Summerlin Pkwy/215/95. This unit is a must-see! Don't wait, call today to schedule your private tour!
Interior Features
| Laundry Information |
| Location(s) |
Electric Dryer Hookup, Laundry Closet, Laundry Room |
| Bedroom Information |
| Bedrooms |
1 |
| Bathroom Information |
| Bathrooms |
1 |
| Flooring Information |
| Material |
Ceramic Tile, Tile |
| Interior Information |
| Features |
Ceiling Fan(s), Window Treatments |
| Cooling Type |
Central Air, Electric |
Listing Information
| Address |
7200 Pirates Cove Road, #2076 |
| City |
Las Vegas |
| State |
NV |
| Zip |
89145 |
| County |
Clark |
| Listing Agent |
Nicholas Giorgi DRE #S.0189639 |
| Courtesy Of |
Urban Nest Realty |
| List Price |
$170,000 |
| Status |
Active |
| Type |
Residential |
| Subtype |
Condominium |
| Structure Size |
593 |
| Lot Size |
692 |
| Year Built |
1987 |
Listing information courtesy of: Nicholas Giorgi, Urban Nest Realty. *Based on information from the Association of REALTORS/Multiple Listing as of Sep 18th, 2024 at 7:02 PM and/or other sources. Display of MLS data is deemed reliable but is not guaranteed accurate by the MLS. All data, including all measurements and calculations of area, is obtained from various sources and has not been, and will not be, verified by broker or MLS. All information should be independently reviewed and verified for accuracy. Properties may or may not be listed by the office/agent presenting the information.




















