840 Canterra Street, #1042, Las Vegas, NV 89138
-
Listed Price :
$375,000
-
Beds :
2
-
Baths :
2
-
Property Size :
1,466 sqft
-
Year Built :
2006
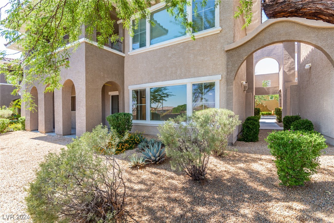
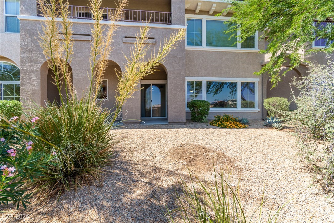
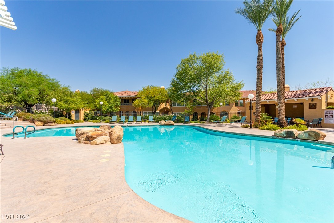
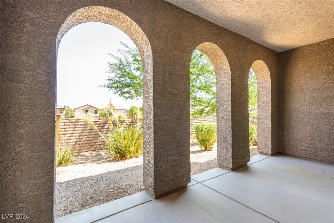
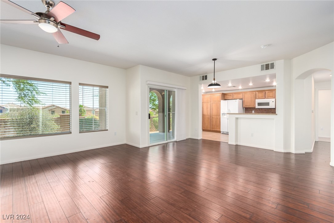
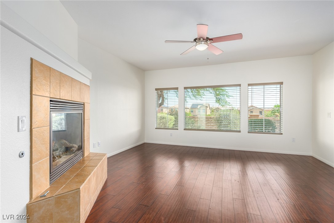
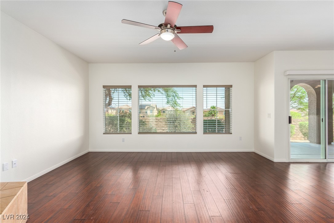
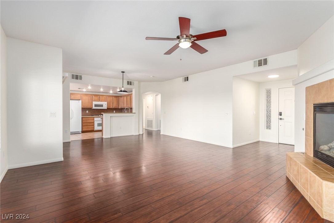
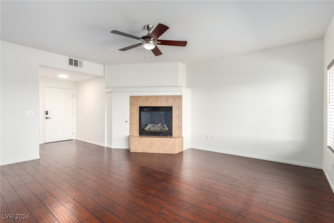
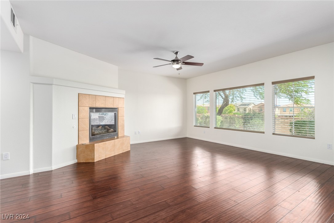
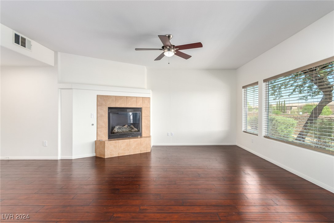
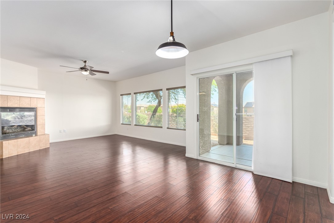
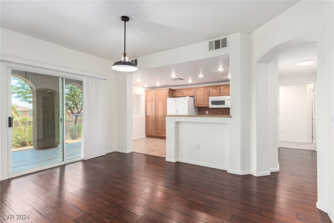
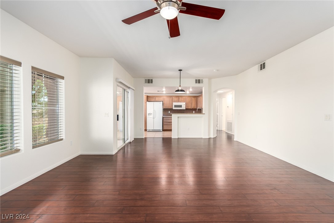
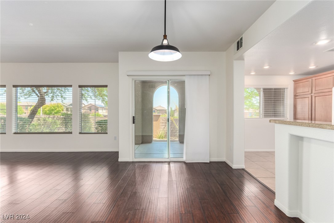
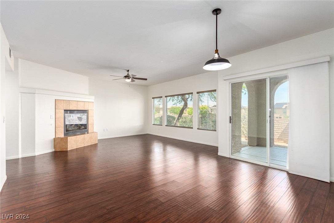
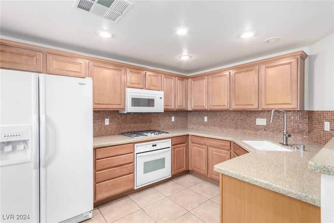
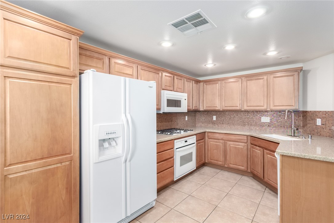
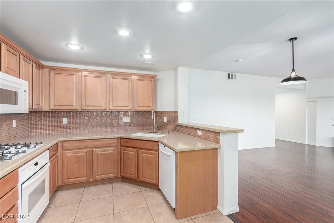
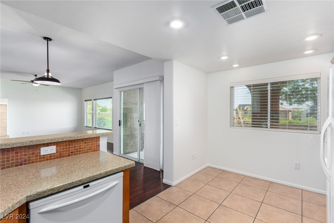
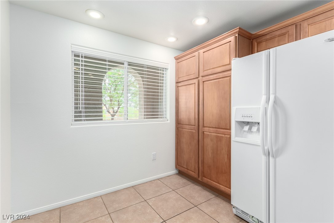
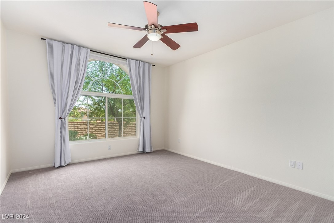
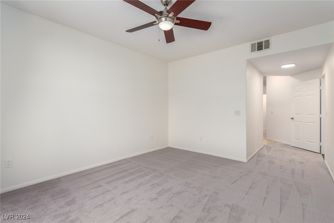
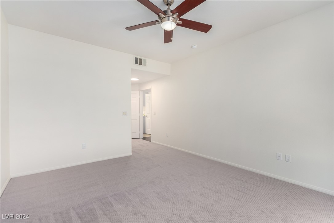
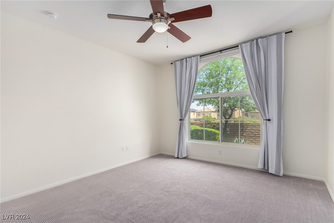
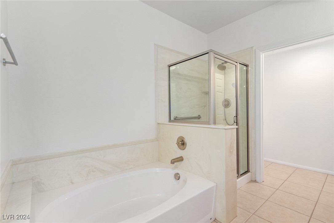
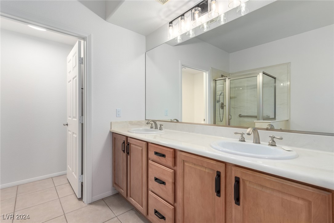
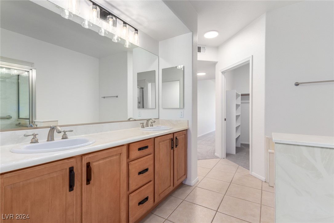
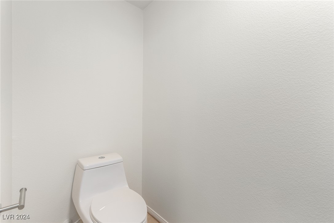
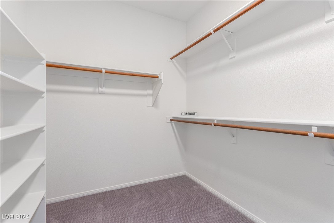
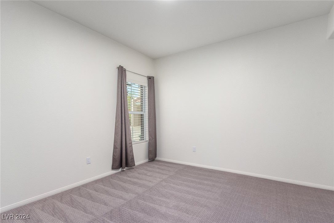
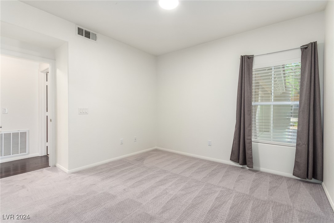
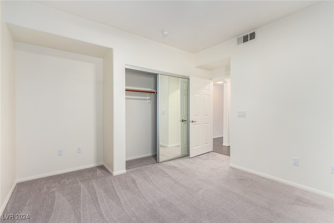
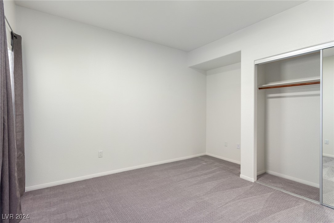
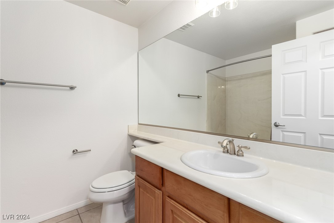
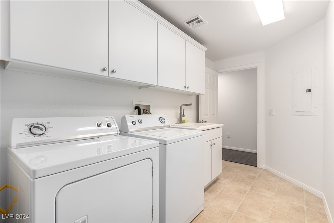
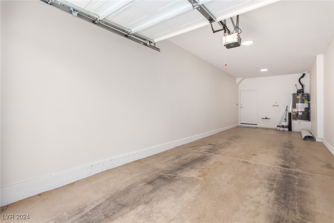
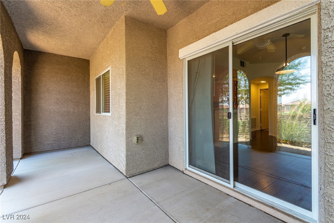
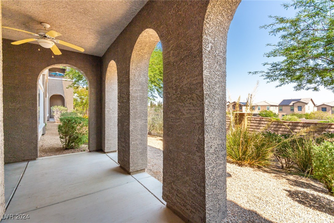
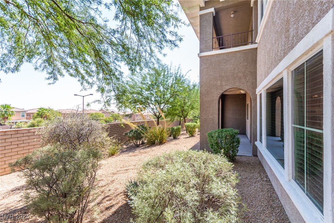
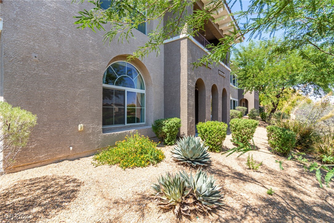
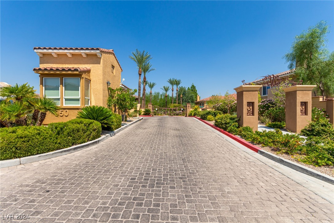
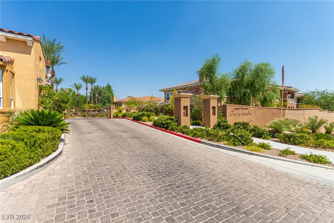
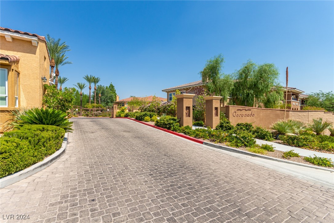
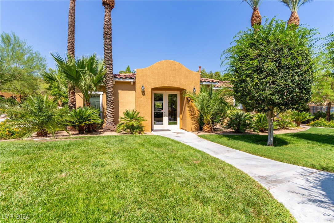
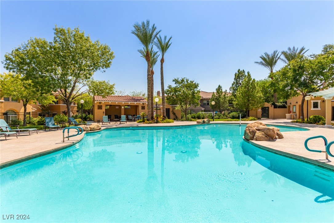
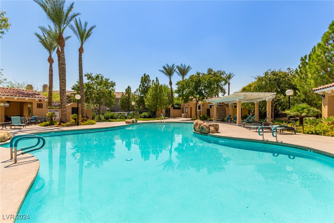
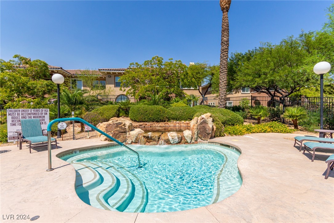
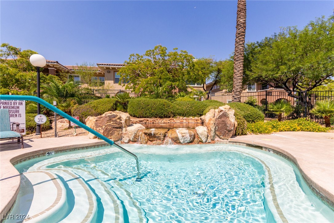
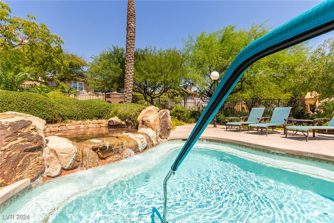
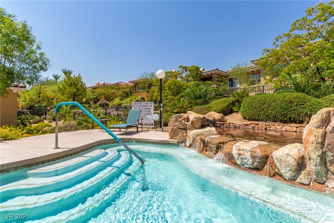
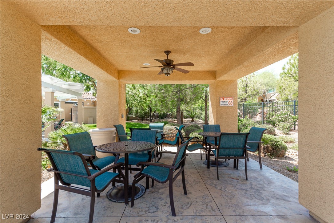
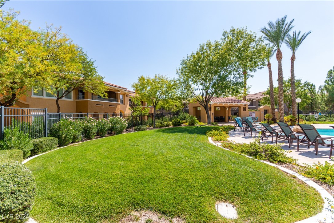
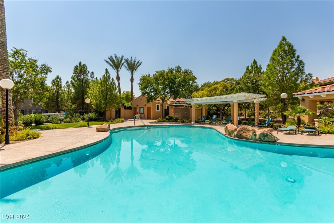
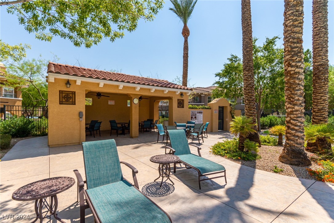
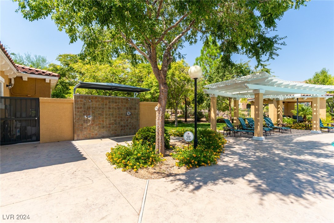
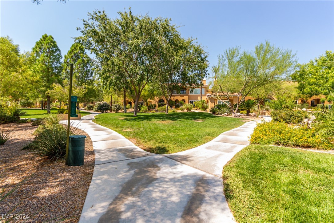
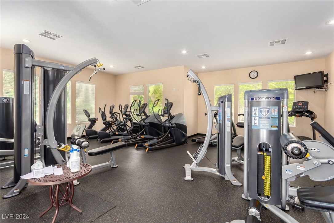
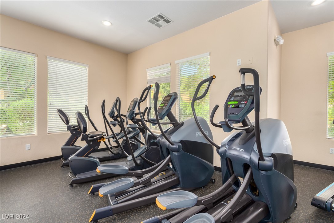
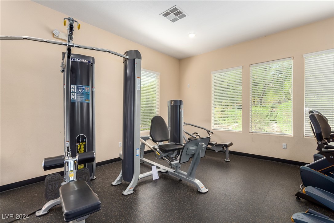
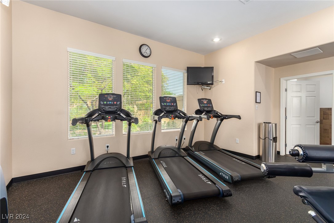
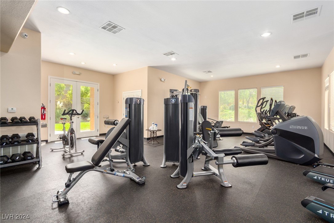
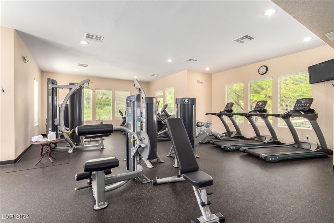
Property Description
Welcome to this delightful 2-bedroom unit in Coronado At Summerlin, a community designed for comfort and convenience. Inside, be greeted by an inviting tile and wood-look flooring, setting the stage for a warm, welcoming atmosphere. The bright living room, adorned with a cozy fireplace, offers a perfect spot for relaxation and entertainment. The kitchen is a chef's delight, featuring ample cabinetry, recessed lighting, built-in appliances, a stylish tile backsplash, granite counters, and a peninsula with a breakfast bar for casual dining. The sizable main suite is a true retreat, boasting a walk-in closet and a private bathroom with dual sinks and a soothing tub. Additionally, this unit includes a practical laundry room with built-in cabinets and a utility sink, along with a convenient tandem garage. Residents enjoy access to community amenities such as a pool, spa, fitness center, and more. Embrace the lifestyle you deserve. Make this charming unit your new home today!
Interior Features
| Laundry Information |
| Location(s) |
Cabinets, Gas Dryer Hookup, Laundry Room, Sink |
| Bedroom Information |
| Bedrooms |
2 |
| Bathroom Information |
| Bathrooms |
2 |
| Flooring Information |
| Material |
Carpet, Laminate, Tile |
| Interior Information |
| Features |
Bedroom on Main Level, Ceiling Fan(s), Primary Downstairs |
| Cooling Type |
Central Air, Electric |
Listing Information
| Address |
840 Canterra Street, #1042 |
| City |
Las Vegas |
| State |
NV |
| Zip |
89138 |
| County |
Clark |
| Listing Agent |
Michelle Bush DRE #BS.0143935 |
| Courtesy Of |
Keller Williams VIP |
| List Price |
$375,000 |
| Status |
Pending |
| Type |
Residential |
| Subtype |
Condominium |
| Structure Size |
1,466 |
| Lot Size |
15,916 |
| Year Built |
2006 |
Listing information courtesy of: Michelle Bush, Keller Williams VIP. *Based on information from the Association of REALTORS/Multiple Listing as of Jan 4th, 2025 at 9:24 PM and/or other sources. Display of MLS data is deemed reliable but is not guaranteed accurate by the MLS. All data, including all measurements and calculations of area, is obtained from various sources and has not been, and will not be, verified by broker or MLS. All information should be independently reviewed and verified for accuracy. Properties may or may not be listed by the office/agent presenting the information.































































