5425 Eagle Claw Avenue, Las Vegas, NV 89130
-
Listed Price :
$399,500
-
Beds :
3
-
Baths :
2
-
Property Size :
1,368 sqft
-
Year Built :
2000
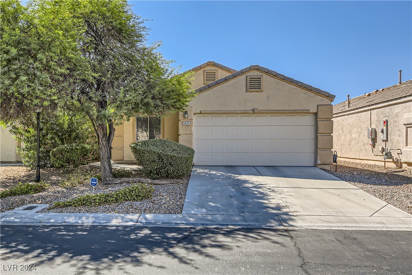
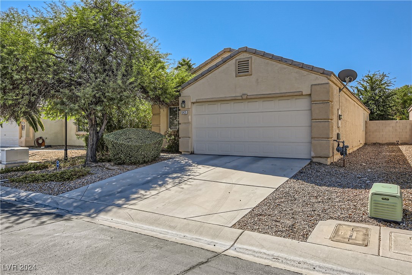
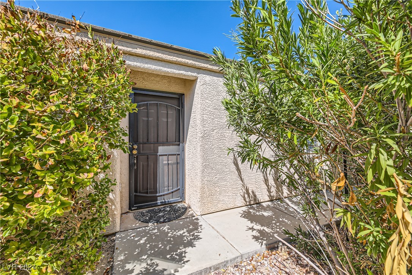
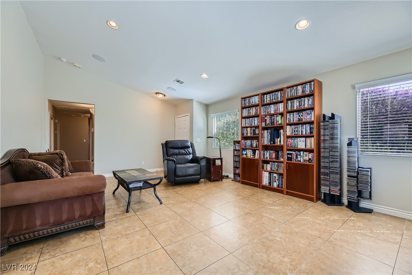
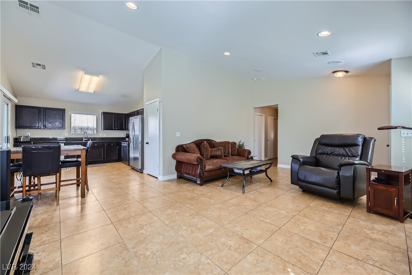
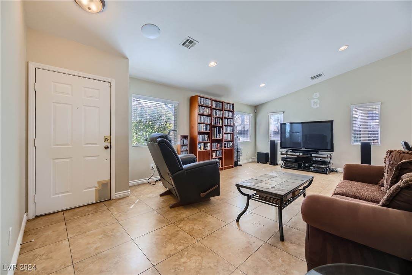
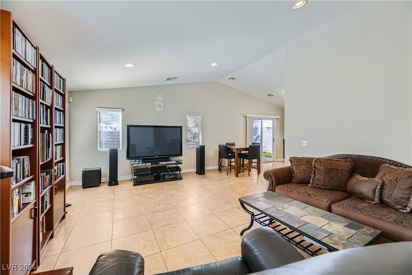
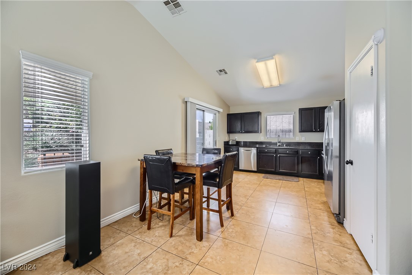
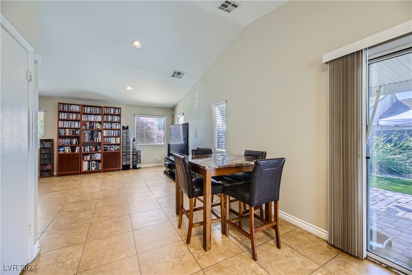
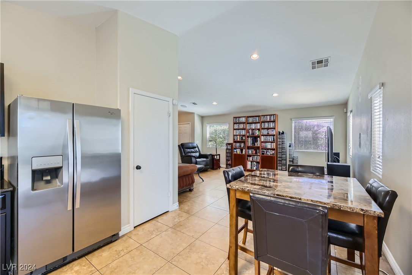
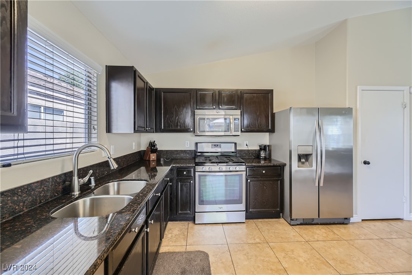
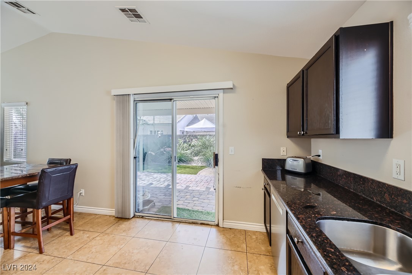
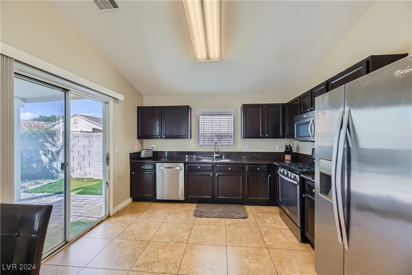
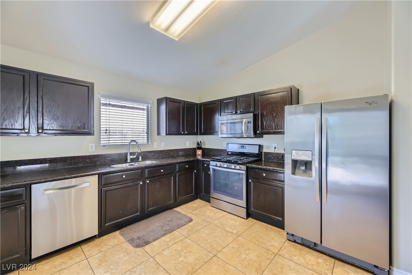
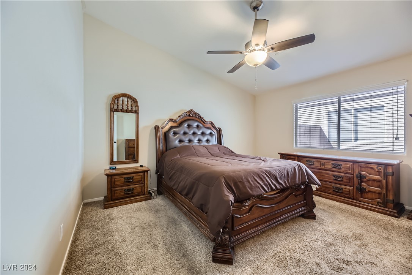
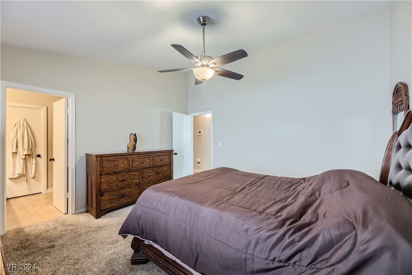
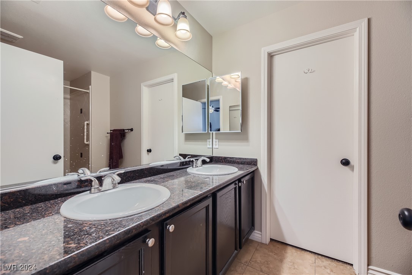
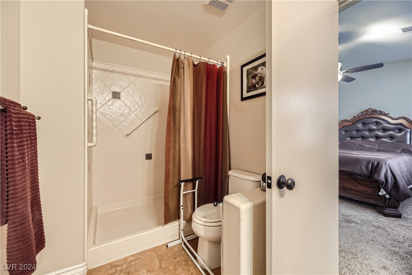
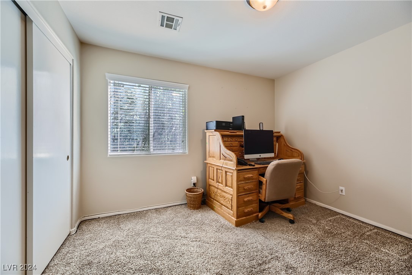
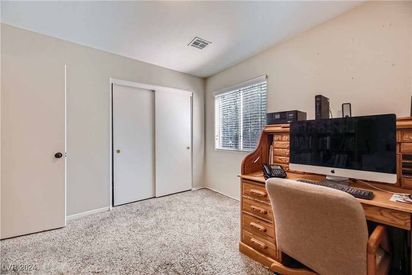
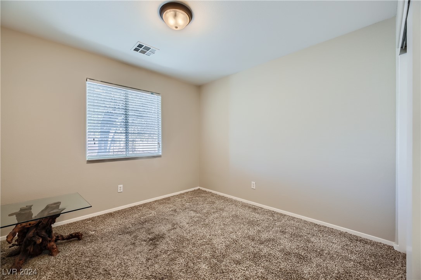
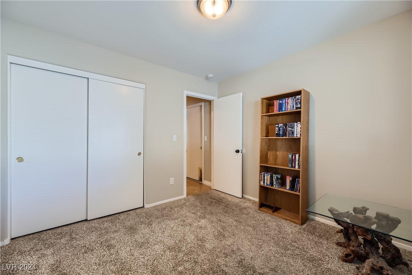
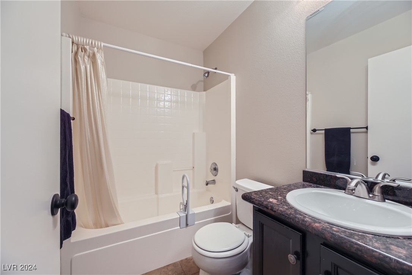
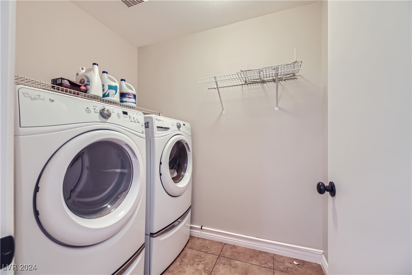
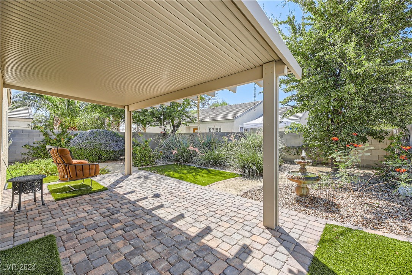
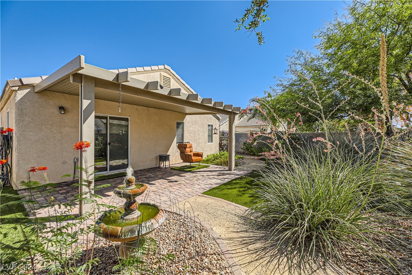
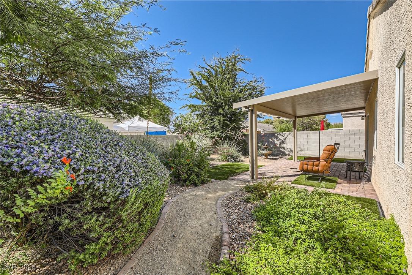
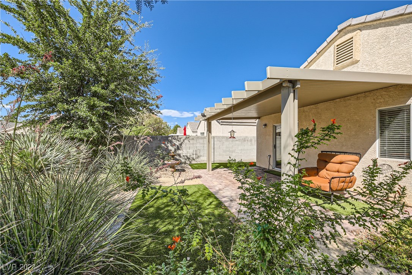
Property Description
Nestled in the north-central part of the Las Vegas valley, this single-story home offers a harmonious blend of comfort and style. With almost 1400sqft of living space, this home boasts three cozy bedrooms and two well-appointed baths, each with granite counters. The primary bedroom offers a walk-in closet and ensuite bath. The large family room, with dining area, is the heart of the home and is complemented by the adjacent kitchen, complete with stainless appliances, including refrigerator, and sleek granite counters. Step outside to a serene backyard where a paver-covered patio invites relaxation, complemented by the low maintenance beauty of synthetic turf. The tranquil sounds of a fountain meld with the desert landscape, creating an oasis perfect for unwinding under the vast Nevada sky. Located near shopping and freeway access, this home offers both convenience and a peaceful retreat.
Interior Features
| Laundry Information |
| Location(s) |
Gas Dryer Hookup, Main Level, Laundry Room |
| Bedroom Information |
| Bedrooms |
3 |
| Bathroom Information |
| Bathrooms |
2 |
| Flooring Information |
| Material |
Carpet, Tile |
| Interior Information |
| Features |
Bedroom on Main Level, Ceiling Fan(s), Primary Downstairs |
| Cooling Type |
Central Air, Electric |
Listing Information
| Address |
5425 Eagle Claw Avenue |
| City |
Las Vegas |
| State |
NV |
| Zip |
89130 |
| County |
Clark |
| Listing Agent |
Delinda Crampton DRE #S.0056368 |
| Courtesy Of |
BHHS Nevada Properties |
| List Price |
$399,500 |
| Status |
Active |
| Type |
Residential |
| Subtype |
Single Family Residence |
| Structure Size |
1,368 |
| Lot Size |
5,227 |
| Year Built |
2000 |
Listing information courtesy of: Delinda Crampton, BHHS Nevada Properties. *Based on information from the Association of REALTORS/Multiple Listing as of Oct 6th, 2024 at 9:37 PM and/or other sources. Display of MLS data is deemed reliable but is not guaranteed accurate by the MLS. All data, including all measurements and calculations of area, is obtained from various sources and has not been, and will not be, verified by broker or MLS. All information should be independently reviewed and verified for accuracy. Properties may or may not be listed by the office/agent presenting the information.




























