3112 Haddon Drive, Las Vegas, NV 89134
-
Listed Price :
$575,000
-
Beds :
2
-
Baths :
2
-
Property Size :
1,695 sqft
-
Year Built :
1994
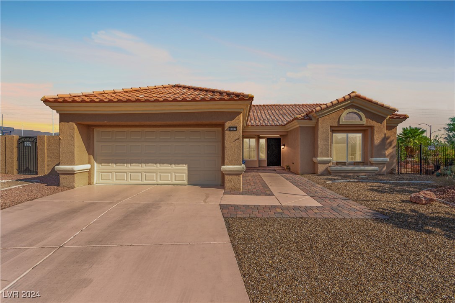
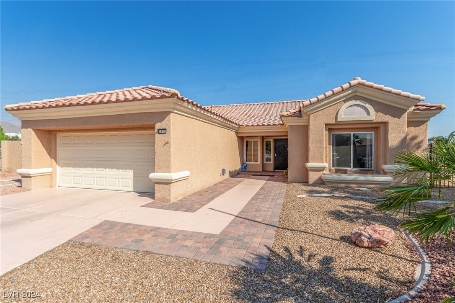
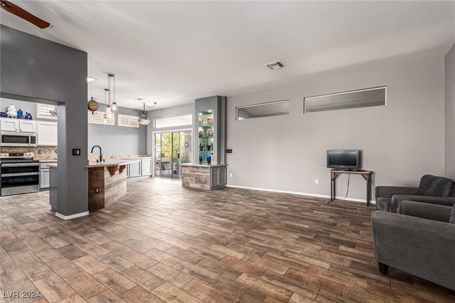



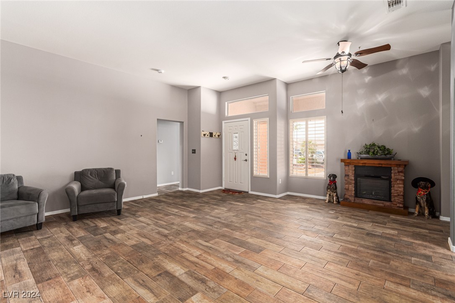
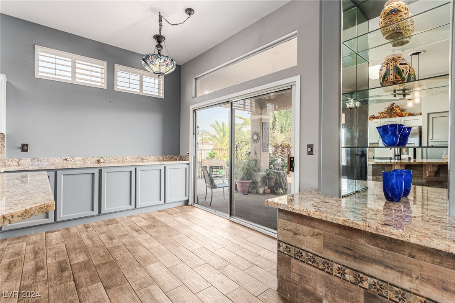
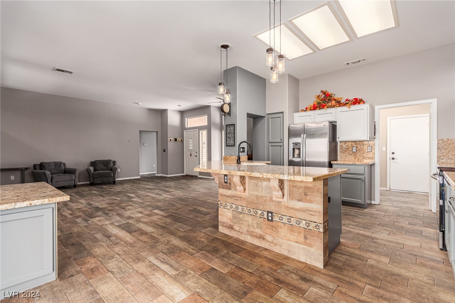

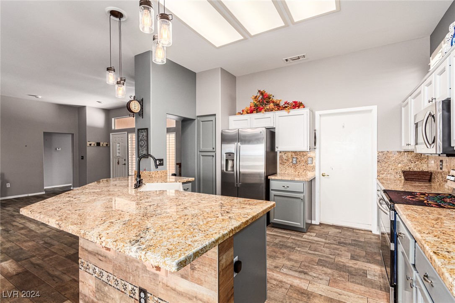
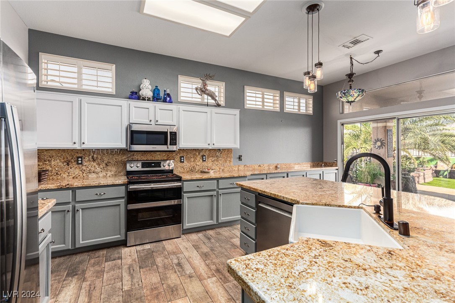
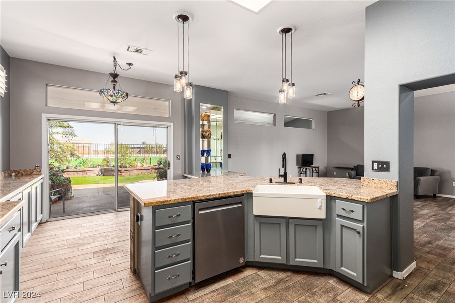

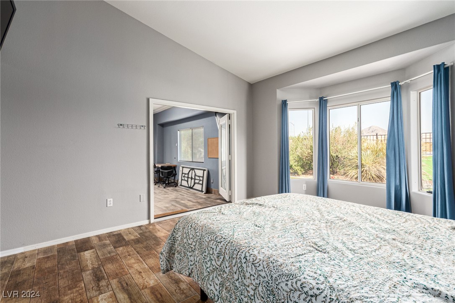
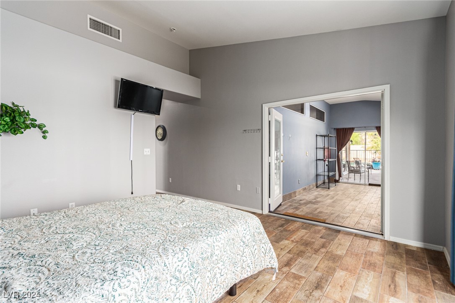
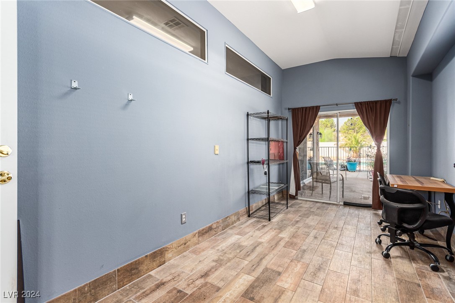
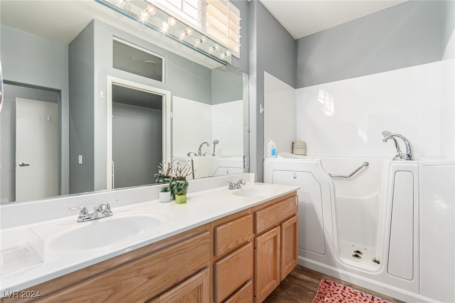
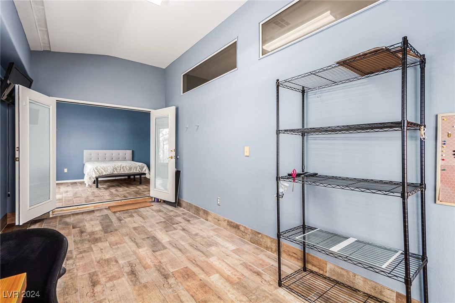

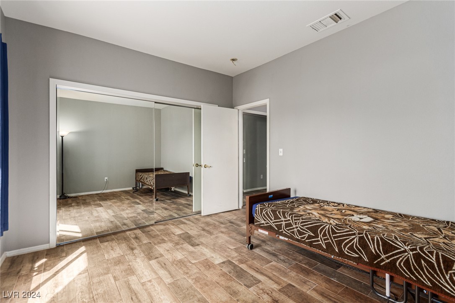
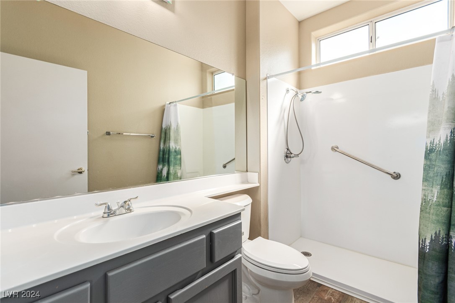

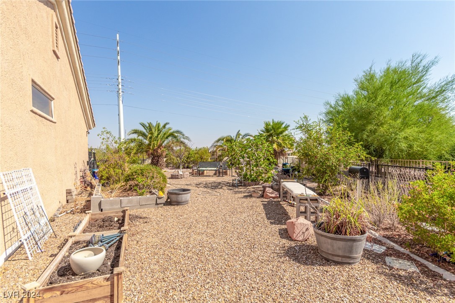
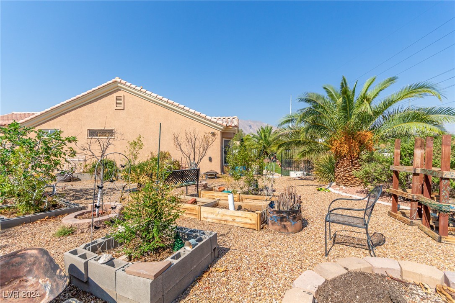
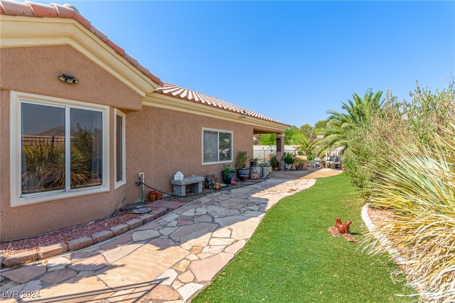
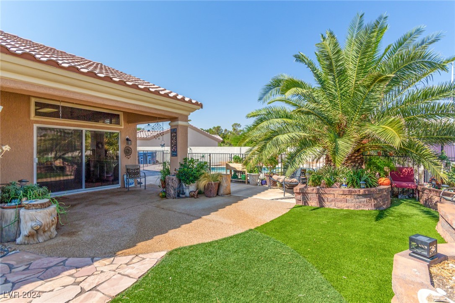

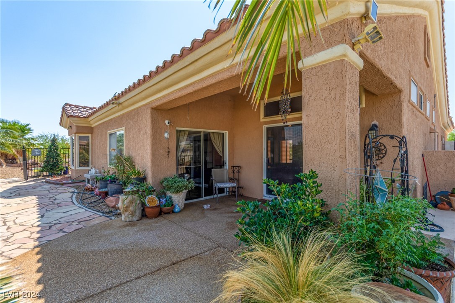

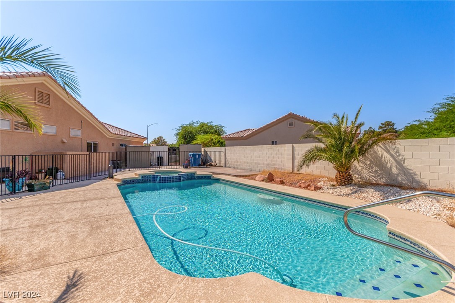
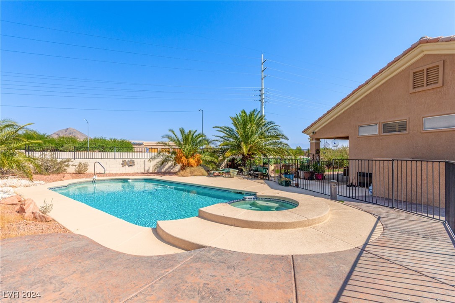
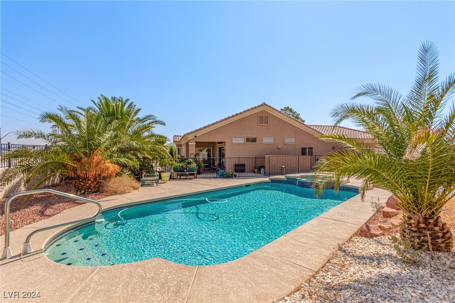
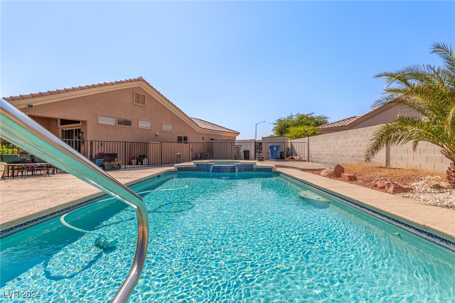
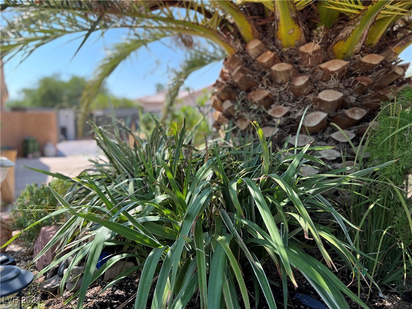

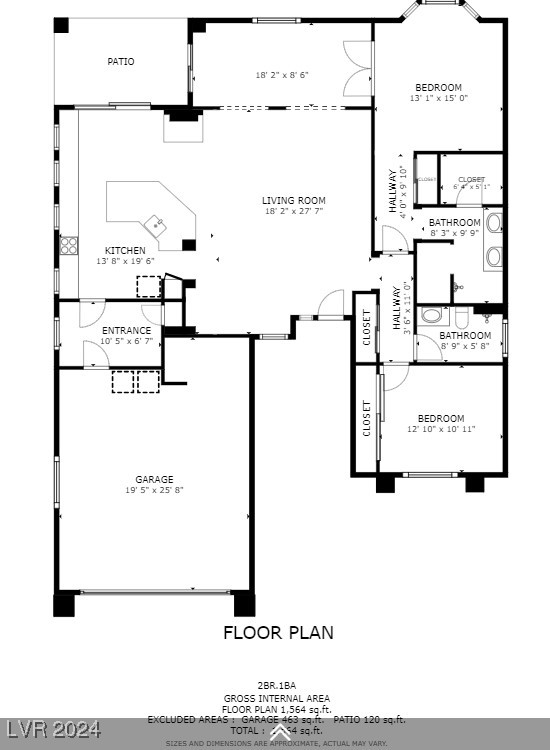
Property Description
RARE Sun City Summerlin house on .29 acres with Private Pool! This gorgeous GARDNER'S PARADISE 2-bed, 2-bath home is on an oversized lot with NO neighbors behind for extra privacy. Home exudes refined style with tons of natural light, tall ceilings, plantation shutters, designer paint, and wood-look tile flooring. The large living room seamlessly flows onto the impressive eat-in kitchen! SS appliances, granite counters & backsplash, two-tone cabinetry, stylish light fixtures, and a peninsula w/breakfast bar. The cozy den is just off the kitchen! The owner's suite is a true retreat that boasts a bay window and bathroom w/dual sinks, a walk-in tub, & a walk-in closet. Its French doors open to the versatile sitting room with sliding doors to the back. Spend your mornings enjoying the spacious, fully fenced, backyard that includes an extended covered patio, artificial turf, a fenced pool & spa, and a garden area with fruit trees and countless raised beds. Plus, two storage sheds. Just WOW!
Interior Features
| Laundry Information |
| Location(s) |
Gas Dryer Hookup, In Garage |
| Bedroom Information |
| Bedrooms |
2 |
| Bathroom Information |
| Bathrooms |
2 |
| Flooring Information |
| Material |
Tile |
| Interior Information |
| Features |
Ceiling Fan(s), Primary Downstairs, Window Treatments |
| Cooling Type |
Central Air, Electric |
Listing Information
| Address |
3112 Haddon Drive |
| City |
Las Vegas |
| State |
NV |
| Zip |
89134 |
| County |
Clark |
| Listing Agent |
Bryce Henderson DRE #S.0186262 |
| Courtesy Of |
Keller Williams VIP |
| List Price |
$575,000 |
| Status |
Active |
| Type |
Residential |
| Subtype |
Single Family Residence |
| Structure Size |
1,695 |
| Lot Size |
12,632 |
| Year Built |
1994 |
Listing information courtesy of: Bryce Henderson, Keller Williams VIP. *Based on information from the Association of REALTORS/Multiple Listing as of Jan 11th, 2025 at 1:13 AM and/or other sources. Display of MLS data is deemed reliable but is not guaranteed accurate by the MLS. All data, including all measurements and calculations of area, is obtained from various sources and has not been, and will not be, verified by broker or MLS. All information should be independently reviewed and verified for accuracy. Properties may or may not be listed by the office/agent presenting the information.





































