5576 Sun Temple Avenue, Las Vegas, NV 89139
-
Listed Price :
$455,000
-
Beds :
4
-
Baths :
3
-
Property Size :
1,846 sqft
-
Year Built :
2006
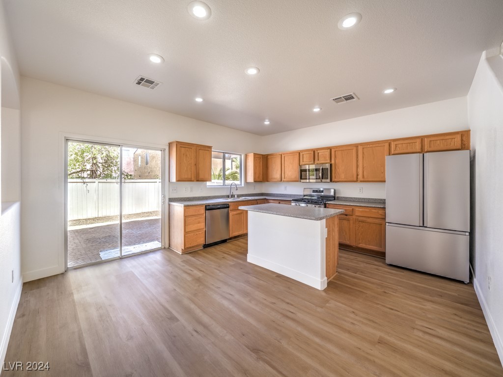
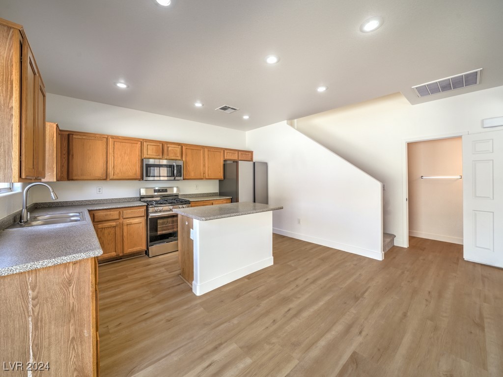
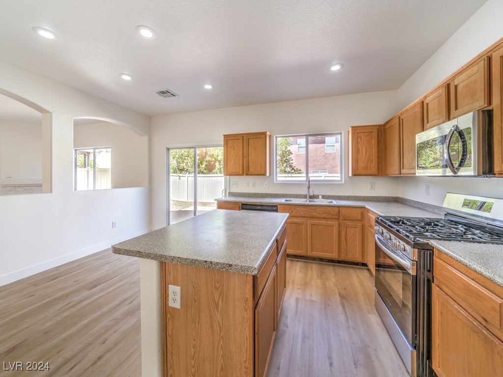

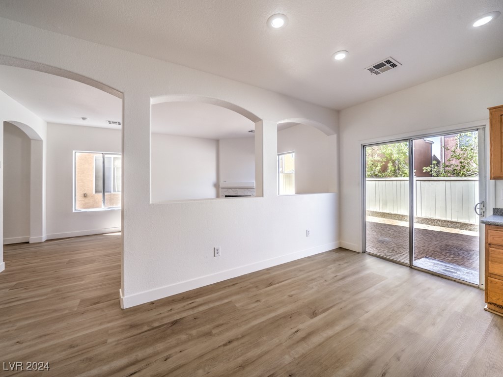
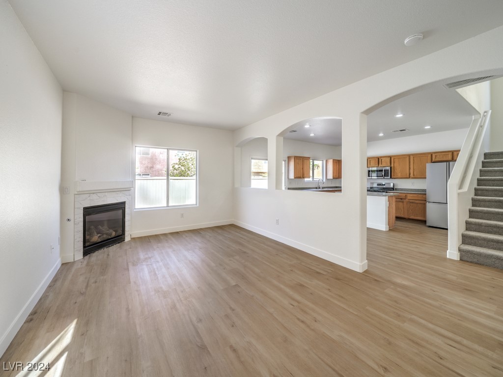
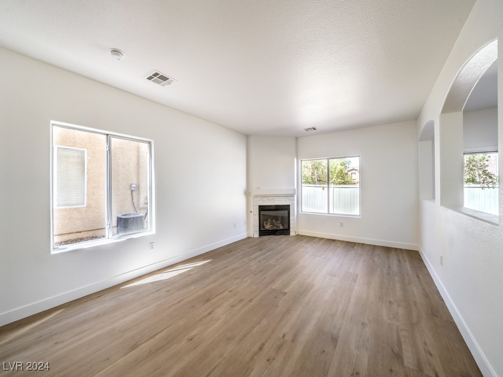
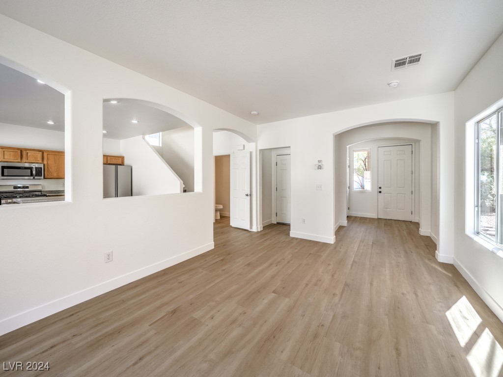

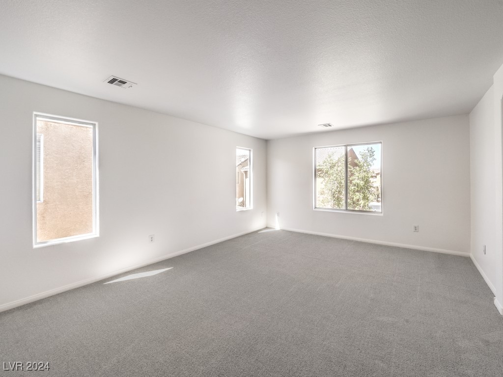
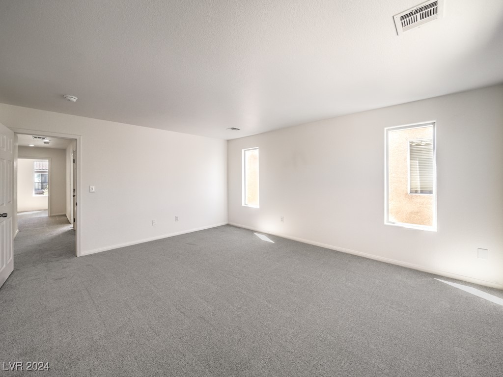
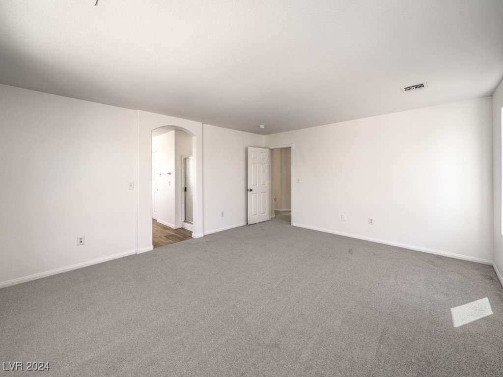
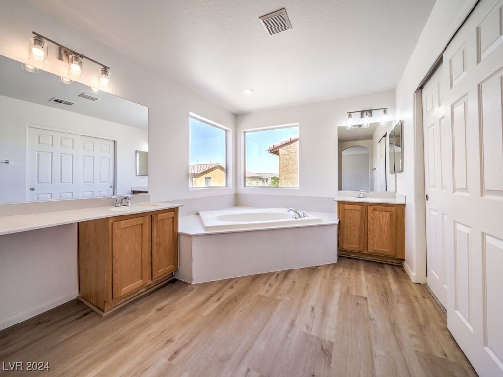
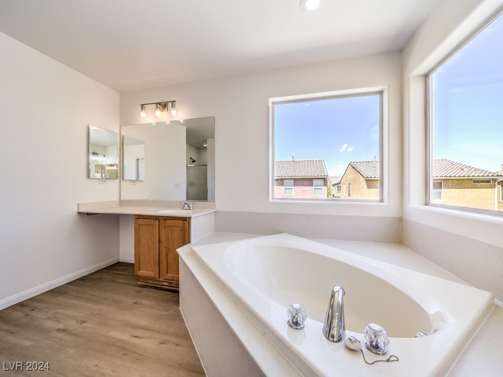

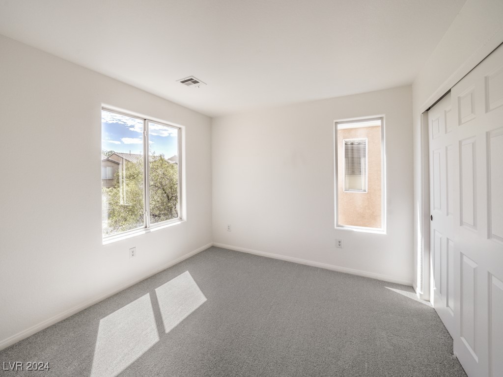
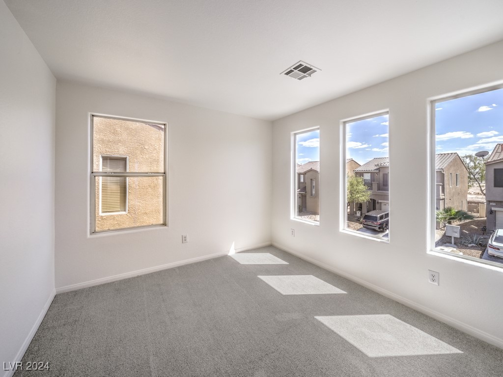

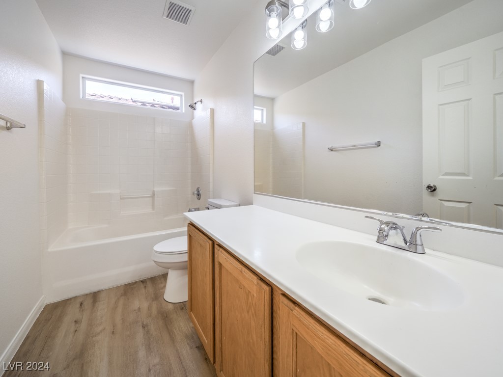
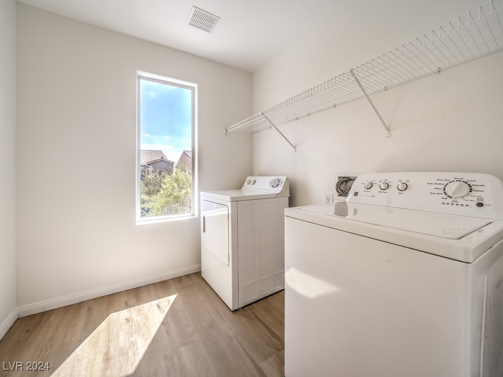


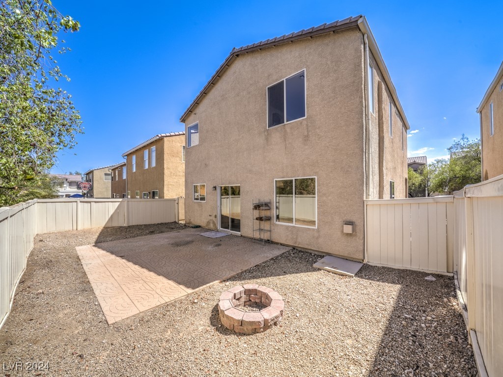

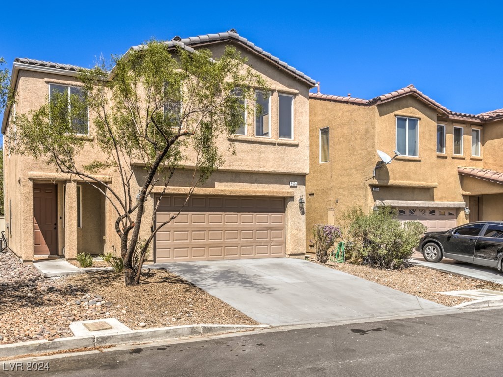
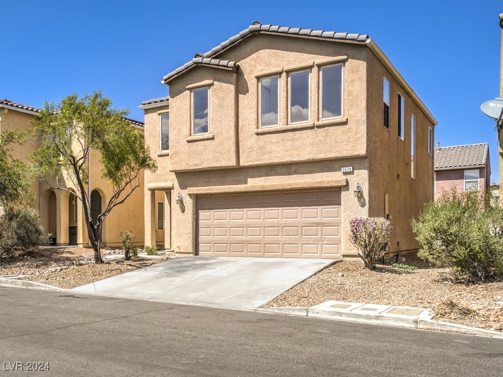

Property Description
A SURE-FIRE BESTSELLER! COMPLETELY REFRESHED 4 BEDROOM & 2 1/2 BATH HOME! NEW LUXURY VINYL FLOORING DOWNSTAIRS, NEW CARPET UPSTAIRS, AND FRESH PAINT THROUGHOUT! SUPER FUNCTIONAL FLOOR PLAN OFFERS LIVING ROOM WITH FIREPLACE, DINING AREA, AND FANTASTIC ISLAND KITCHEN WITH ALL NEW STAINLESS STEEL APPLIANCES, SINK, FAUCET, GARBAGE DISPOSAL AND LIGHTING! SPACIOUS PRIMARY BEDROOM WITH WALK-IN CLOSET, PRIMARY BATH WITH MAKE-UP VANITY, DUAL SINKS, SEPARATE SHOWER AND TUB! CONVENIENT UPSTAIRS LAUNDRY ROOM, PRIVATE REAR YARD WITH PAVER PATIO IS A BLANK CANVAS TO CREATE YOUR OWN OASIS! TERRIFIC CURB APPEAL WITH LOW MAINTENANCE DESERT LANDSCAPING AND COVERED PORCH!
ADDITIONALLY, THIS PROPERTY QUALIFIES FOR A 3% DOWN, NO MORTGAGE INSURANCE, REDUCED INTEREST RATE LOAN WITH NEVADA STATE BANK'S ONE OF A KIND AFFORDABLE HOME MORTGAGE PROGRAM - CONTACT JACKIE PINDEL AT NEVADA STATE BANK FOR INFORMATION!
Interior Features
| Laundry Information |
| Location(s) |
Gas Dryer Hookup, Laundry Room, Upper Level |
| Bedroom Information |
| Bedrooms |
4 |
| Bathroom Information |
| Bathrooms |
3 |
| Flooring Information |
| Material |
Carpet, Luxury Vinyl, Luxury VinylPlank |
| Interior Information |
| Features |
None |
| Cooling Type |
Central Air, Electric |
Listing Information
| Address |
5576 Sun Temple Avenue |
| City |
Las Vegas |
| State |
NV |
| Zip |
89139 |
| County |
Clark |
| Listing Agent |
Jordon Metz DRE #BS.0145799 |
| Courtesy Of |
BHHS Nevada Properties |
| List Price |
$455,000 |
| Status |
Active |
| Type |
Residential |
| Subtype |
Single Family Residence |
| Structure Size |
1,846 |
| Lot Size |
3,485 |
| Year Built |
2006 |
Listing information courtesy of: Jordon Metz, BHHS Nevada Properties. *Based on information from the Association of REALTORS/Multiple Listing as of Oct 18th, 2024 at 11:52 PM and/or other sources. Display of MLS data is deemed reliable but is not guaranteed accurate by the MLS. All data, including all measurements and calculations of area, is obtained from various sources and has not been, and will not be, verified by broker or MLS. All information should be independently reviewed and verified for accuracy. Properties may or may not be listed by the office/agent presenting the information.



























