11280 Granite Ridge Drive, #1058, Las Vegas, NV 89135
-
Listed Price :
$1,399,000
-
Beds :
3
-
Baths :
2
-
Property Size :
2,037 sqft
-
Year Built :
2017
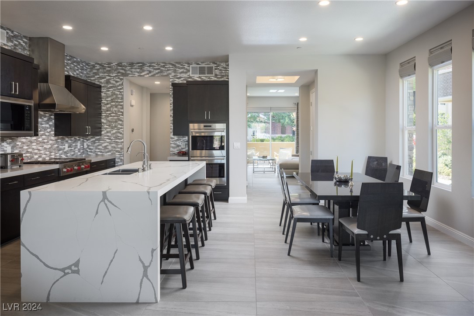
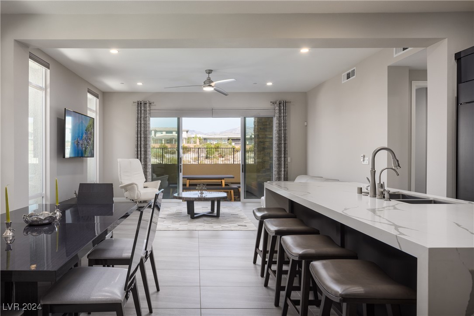
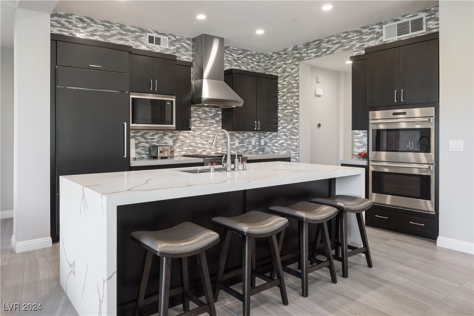
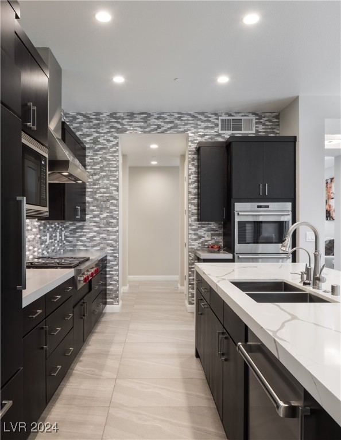
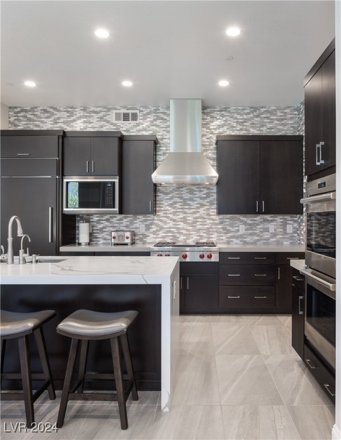
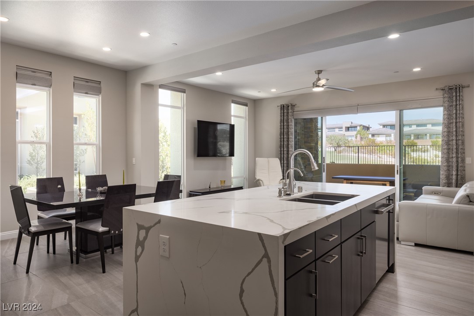

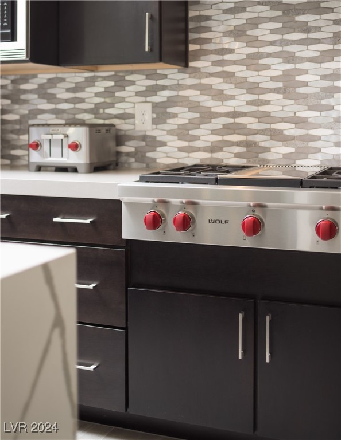
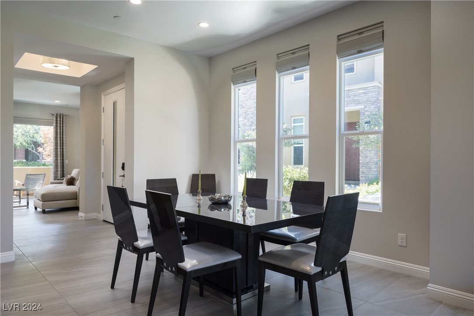
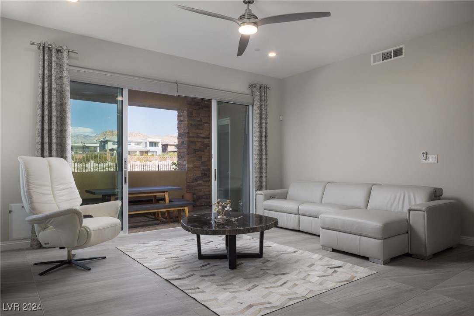


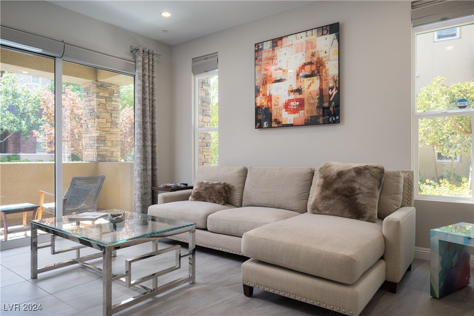

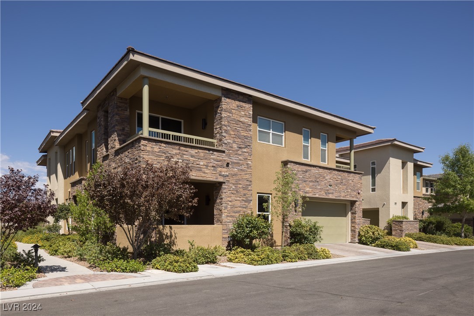
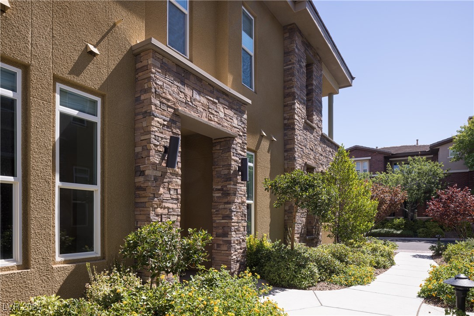
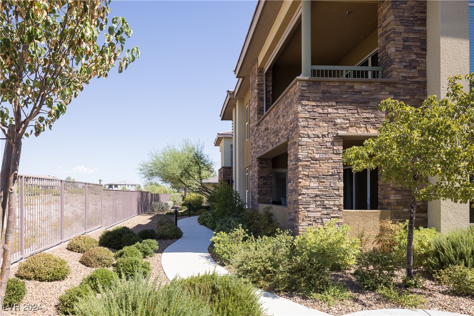
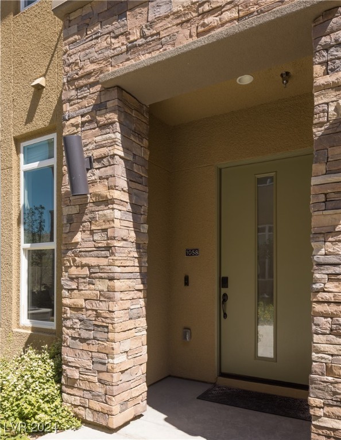
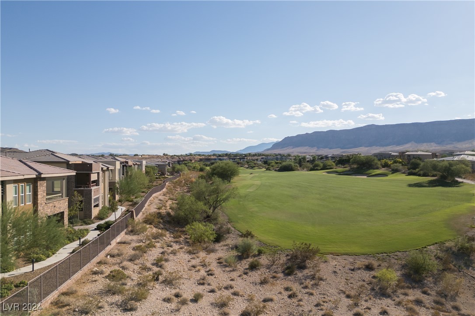
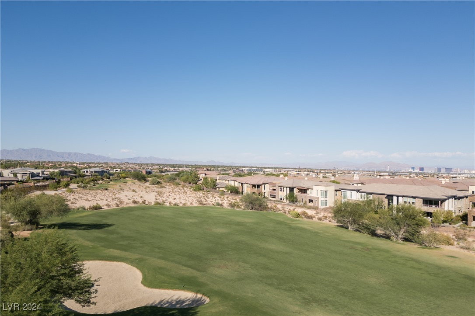
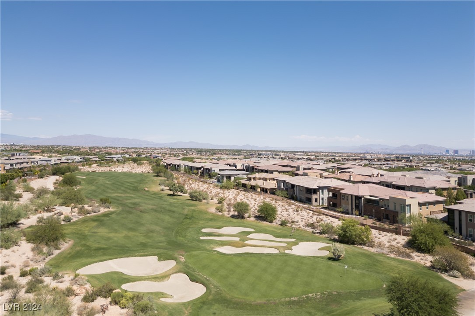
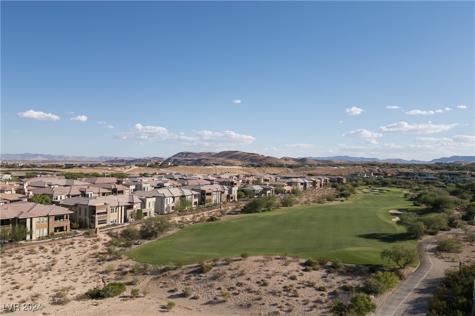
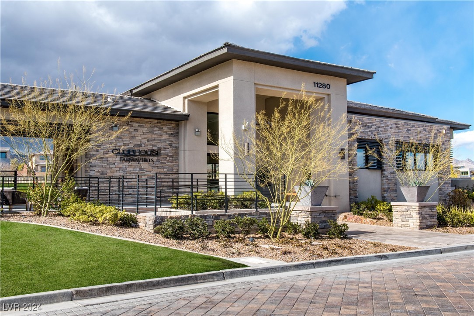
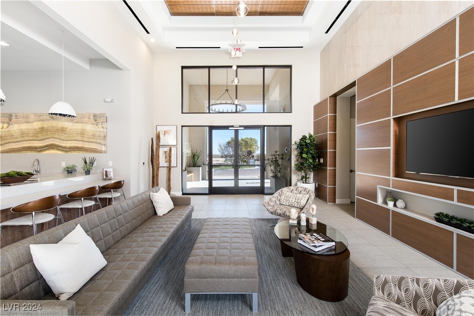
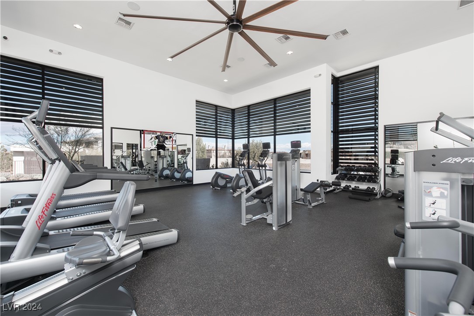
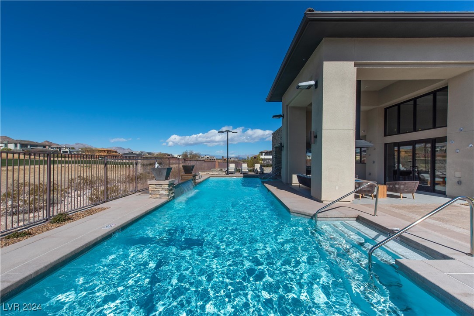

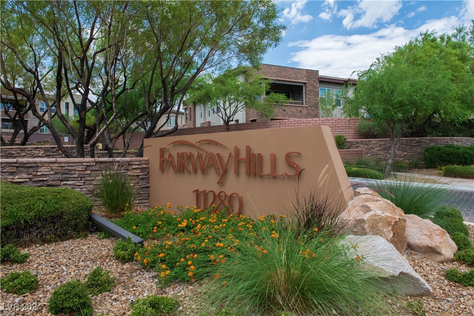
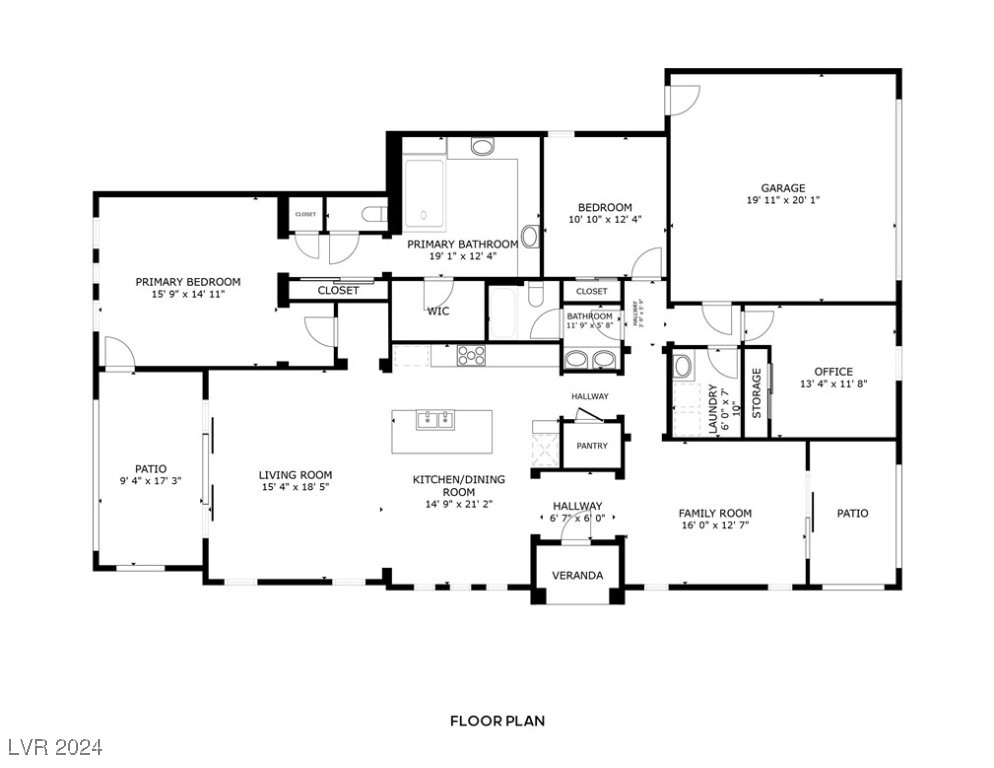
Property Description
Rare unit with incredible golf course and mountain views in guard-gated community The Ridges. This exceptional home is located on the second hole of the soon-to-be-private Bear’s Best Golf Course and is one of only a few units with outstanding views. The single-level, ground floor unit has its own 2-car attached garage with direct access to the home. The condo is jam-packed with upgrades of the highest quality. The kitchen features Wolf and Sub-Zero appliances, a huge, waterfall-edge island with counter seating, walk-in pantry, rich cabinetry and designer tilework. The primary suite has a gorgeous bathroom with an oversized shower and loads of counterspace, including a makeup vanity. The primary suite also has multiple closets, including a walk-in with built-in cabinetry. The entire home is comprised of bright, spacious rooms with designer finishes and lots of natural light and remains in immaculate condition
Interior Features
| Laundry Information |
| Location(s) |
Cabinets, Electric Dryer Hookup, Gas Dryer Hookup, Main Level, Laundry Room, Sink |
| Bedroom Information |
| Bedrooms |
3 |
| Bathroom Information |
| Bathrooms |
2 |
| Flooring Information |
| Material |
Carpet, Marble, Porcelain Tile, Tile |
| Interior Information |
| Features |
Bedroom on Main Level, Ceiling Fan(s), Primary Downstairs, Window Treatments, Programmable Thermostat |
| Cooling Type |
Central Air, Electric, High Efficiency |
Listing Information
| Address |
11280 Granite Ridge Drive, #1058 |
| City |
Las Vegas |
| State |
NV |
| Zip |
89135 |
| County |
Clark |
| Listing Agent |
Gavin Ernstone DRE #B.1000642 |
| Courtesy Of |
Simply Vegas |
| List Price |
$1,399,000 |
| Status |
Active |
| Type |
Residential |
| Subtype |
Condominium |
| Structure Size |
2,037 |
| Lot Size |
7,604 |
| Year Built |
2017 |
Listing information courtesy of: Gavin Ernstone, Simply Vegas. *Based on information from the Association of REALTORS/Multiple Listing as of Dec 16th, 2024 at 7:37 PM and/or other sources. Display of MLS data is deemed reliable but is not guaranteed accurate by the MLS. All data, including all measurements and calculations of area, is obtained from various sources and has not been, and will not be, verified by broker or MLS. All information should be independently reviewed and verified for accuracy. Properties may or may not be listed by the office/agent presenting the information.





























