656 Peachy Canyon Circle, #203, Las Vegas, NV 89144
-
Listed Price :
$380,000
-
Beds :
2
-
Baths :
2
-
Property Size :
1,282 sqft
-
Year Built :
1998
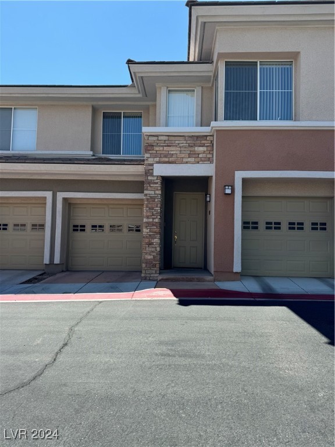
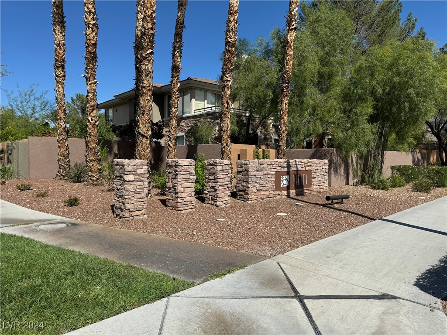
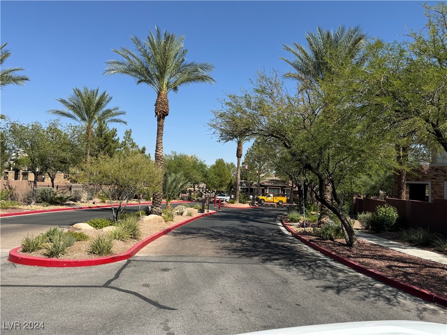
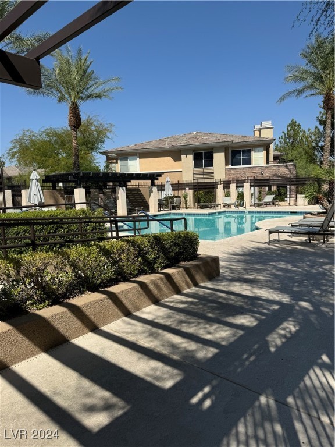
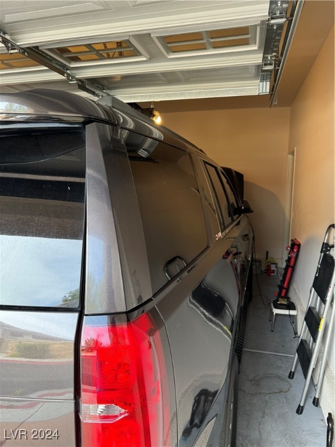
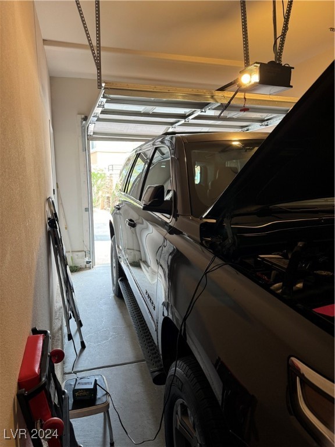
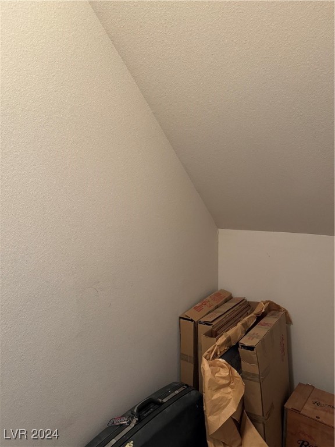
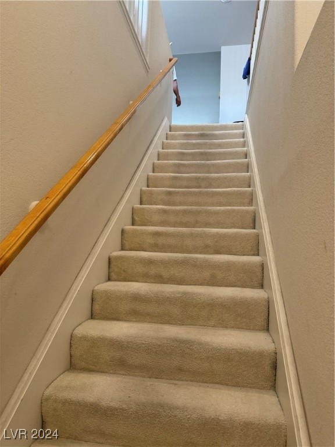
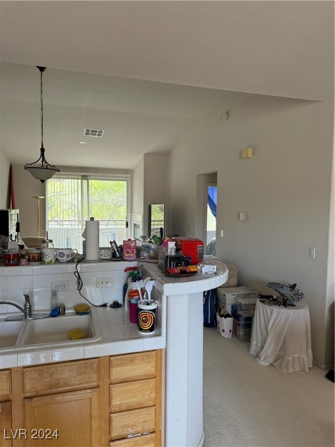
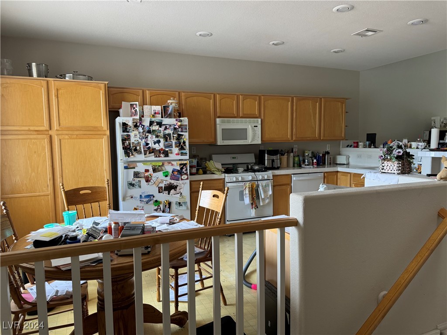
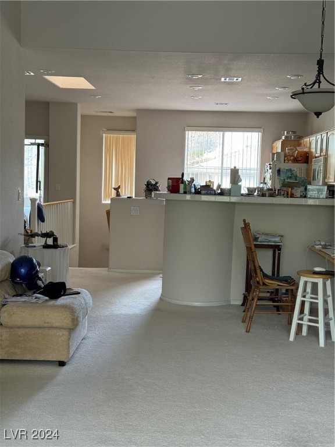
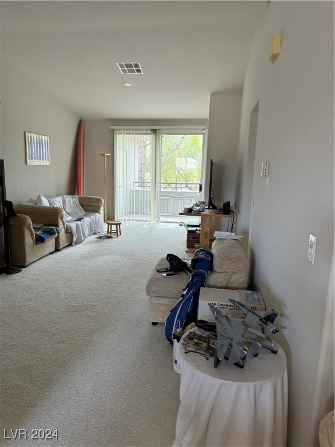
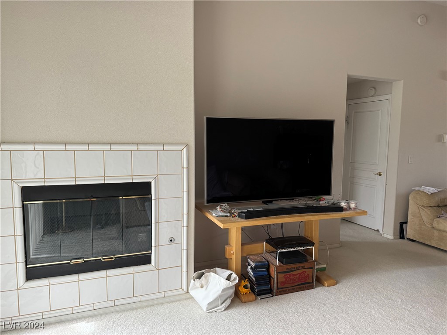
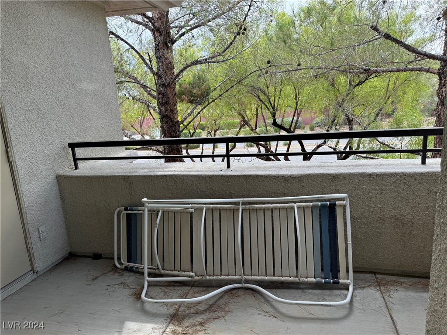
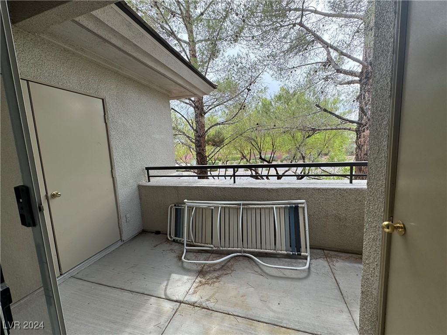
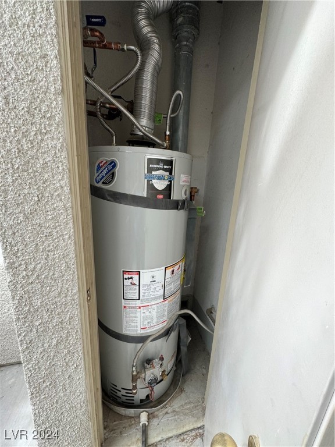
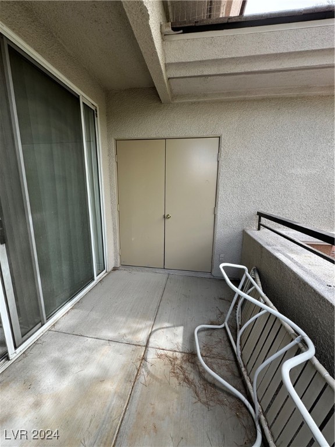
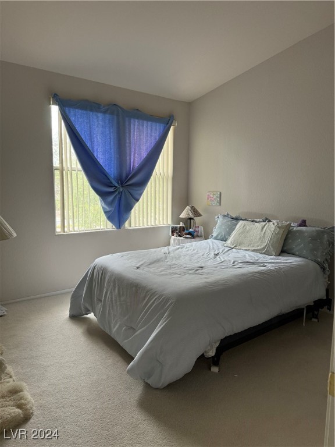
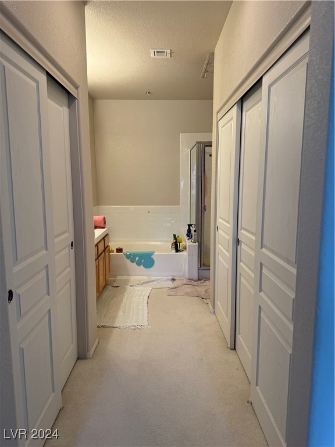
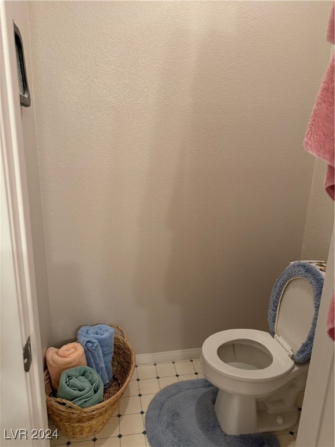
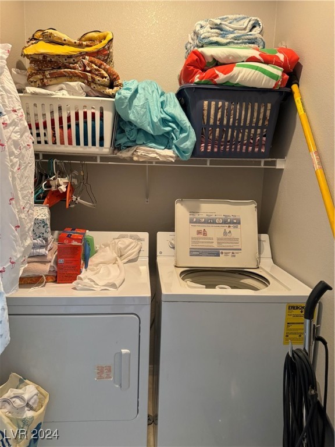
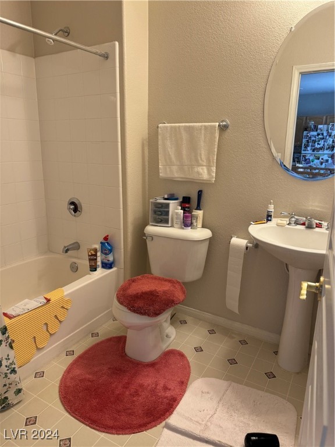
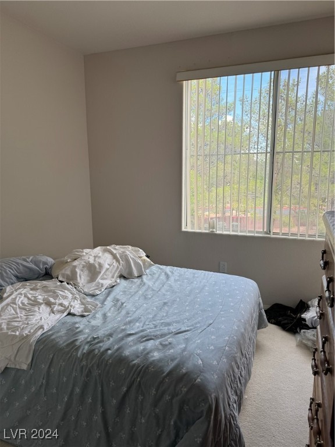
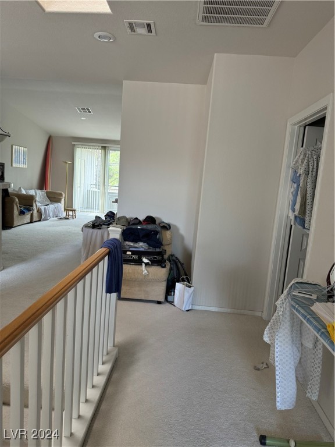
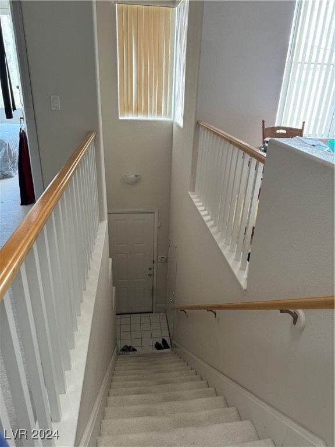
Property Description
Welcome HOME! Great Summerlin location near Summerlin Hospital, Down Town Summerlin, near schools, post office, close to 2-15 and Summerlin parkway for easy access to town. Close to Red Rock Casino and the AMAZING Red Rock Canyon for hiking or just taking in the breath taking views. This condo is perfect for a 2nd home for those who like to visit but don't want to stay. Take a drive to the fabulous Las Vegas Strip and enjoy the playground of Nevada. Original owner, home is like a time capsule. Home features Separate shower and Tub in primary, dual closets in primary, indoor laundry and a over sized balcony. The home feels larger due to the vaulted ceilings. One Car garage for parking with additional parking through out the complex. Enjoy the beautiful pool/spa and exorcize room or just take a drive to TIVOLI Village for lunch/dinner or shopping.
Interior Features
| Laundry Information |
| Location(s) |
Gas Dryer Hookup, Laundry Room |
| Bedroom Information |
| Bedrooms |
2 |
| Bathroom Information |
| Bathrooms |
2 |
| Flooring Information |
| Material |
Carpet, Linoleum, Vinyl |
| Interior Information |
| Features |
Ceiling Fan(s), Window Treatments |
| Cooling Type |
Central Air, Electric |
Listing Information
| Address |
656 Peachy Canyon Circle, #203 |
| City |
Las Vegas |
| State |
NV |
| Zip |
89144 |
| County |
Clark |
| Listing Agent |
Jimmi McKee DRE #B.0146081 |
| Courtesy Of |
Reliable Realty |
| List Price |
$380,000 |
| Status |
Active |
| Type |
Residential |
| Subtype |
Condominium |
| Structure Size |
1,282 |
| Lot Size |
10,339 |
| Year Built |
1998 |
Listing information courtesy of: Jimmi McKee, Reliable Realty. *Based on information from the Association of REALTORS/Multiple Listing as of Sep 21st, 2024 at 3:30 AM and/or other sources. Display of MLS data is deemed reliable but is not guaranteed accurate by the MLS. All data, including all measurements and calculations of area, is obtained from various sources and has not been, and will not be, verified by broker or MLS. All information should be independently reviewed and verified for accuracy. Properties may or may not be listed by the office/agent presenting the information.

























