304 S Crestline Drive, Las Vegas, NV 89107
-
Listed Price :
$425,000
-
Beds :
3
-
Baths :
2
-
Property Size :
1,992 sqft
-
Year Built :
1963
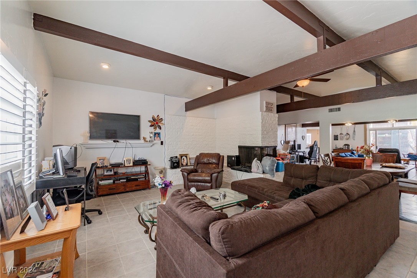
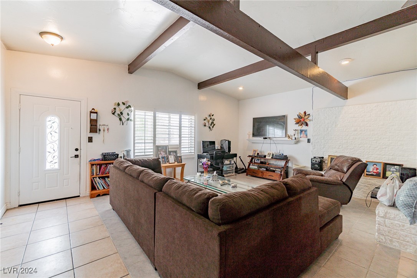
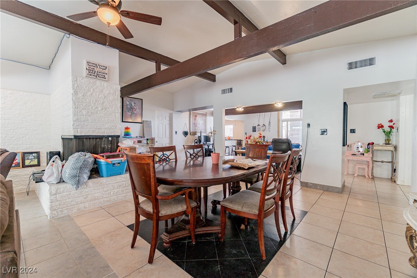
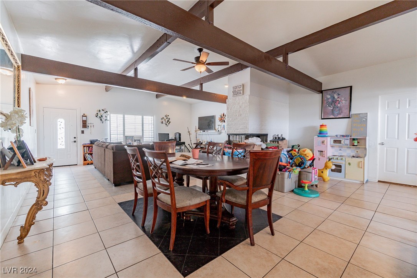
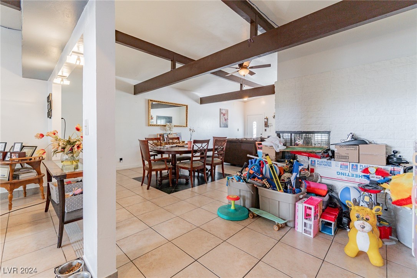
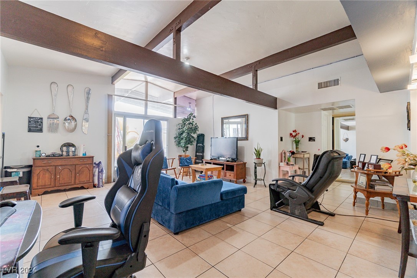
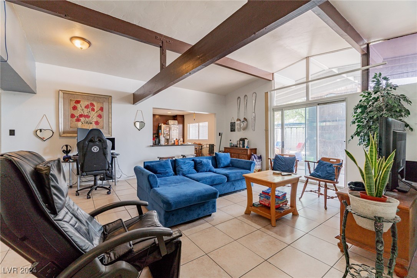
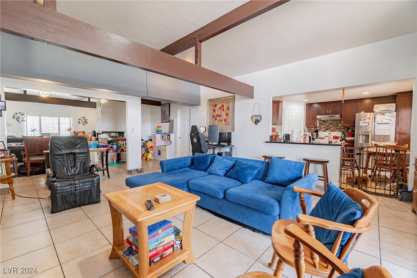
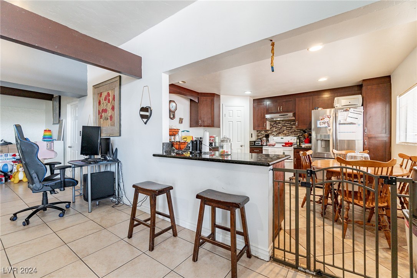
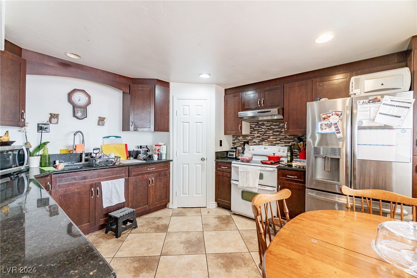
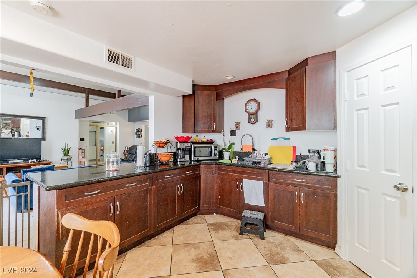
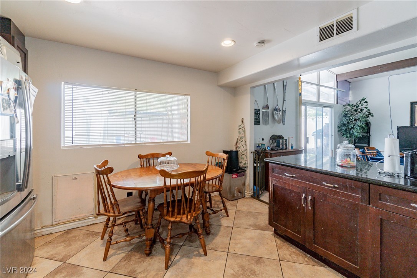
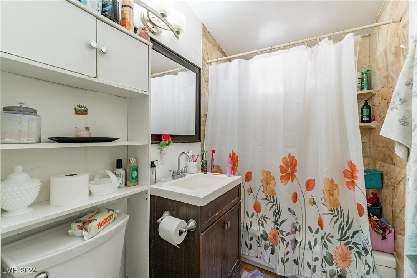
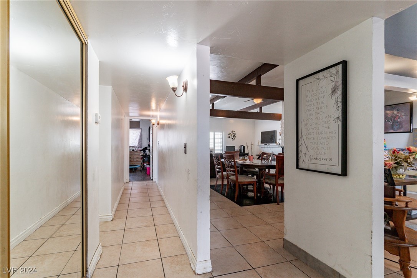
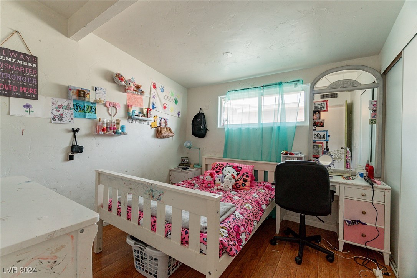
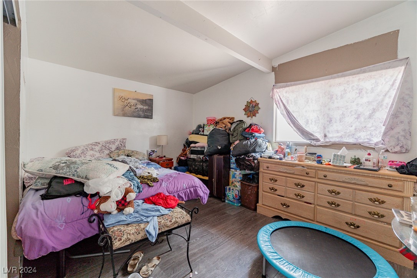
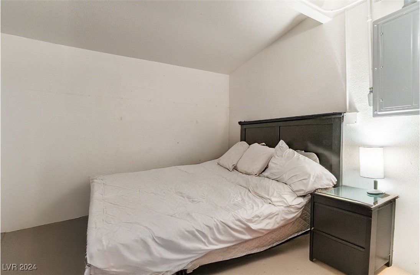
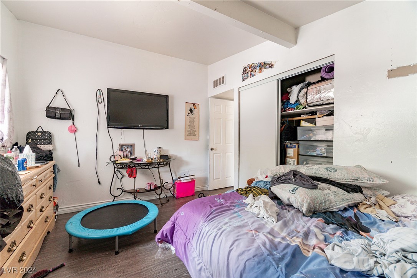
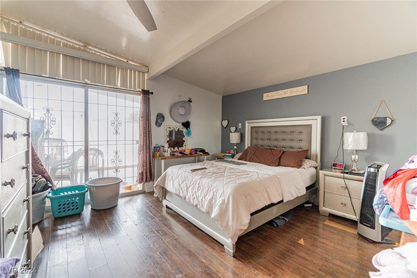
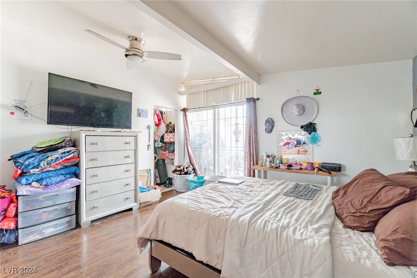
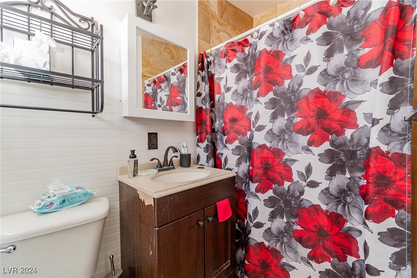
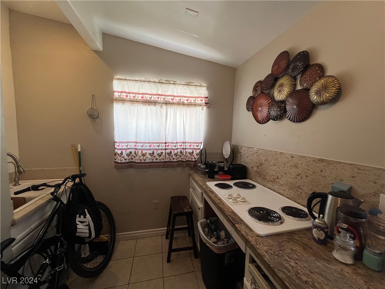
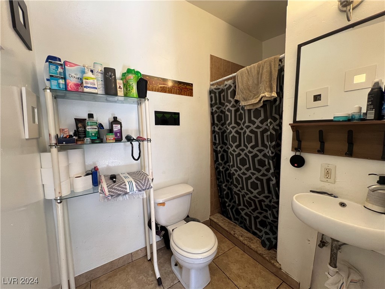
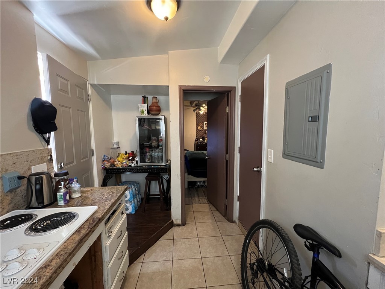
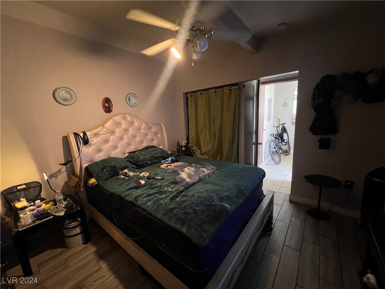
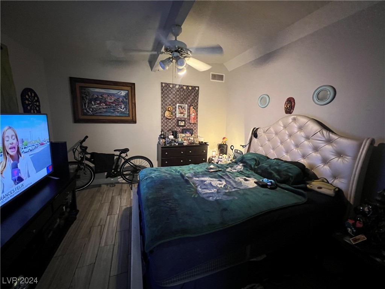
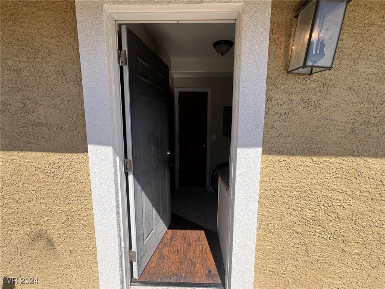
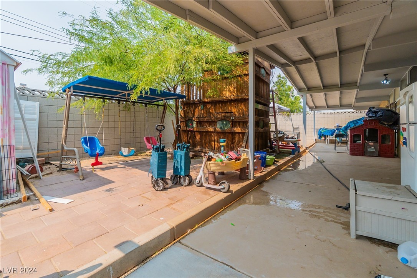
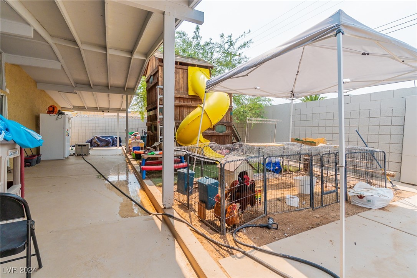
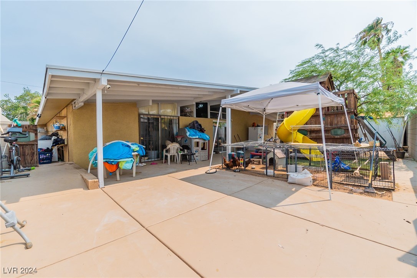
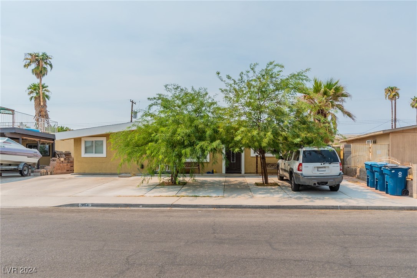
Property Description
Welcome home to this spacious 1-story, with NO HOA and central location! This home actually has 4 bedrooms and 3 full bathrooms! Garage converted in studio/room and has a massive open floor plan with custom upgrades throughout! Grand wood ceiling beams greet you in the family room with gorgeous fireplace surrounded by custom brick inlay in the center of great room and living room! Upgraded kitchen back splash, dark wood cabinets and stainless steel refrigerator, ceramic tile floors and huge front and back yard with large and extended driveway for additional parking or RV/Boat Parking! Two HVAC units, solar panels and dog run! Located near restaurants, shopping, parks, and more! Ten minutes away from the Las Vegas Strip and minutes from I-95 freeway! MUST SEE ASAP!
Interior Features
| Laundry Information |
| Location(s) |
Gas Dryer Hookup, Main Level |
| Bedroom Information |
| Bedrooms |
3 |
| Bathroom Information |
| Bathrooms |
2 |
| Flooring Information |
| Material |
Tile |
| Interior Information |
| Features |
Bedroom on Main Level, Primary Downstairs, Window Treatments |
| Cooling Type |
Central Air, Gas, 2 Units |
Listing Information
| Address |
304 S Crestline Drive |
| City |
Las Vegas |
| State |
NV |
| Zip |
89107 |
| County |
Clark |
| Listing Agent |
Michelle Hardy-Rodriguez DRE #S.0184834 |
| Courtesy Of |
Realty ONE Group, Inc |
| List Price |
$425,000 |
| Status |
Active |
| Type |
Residential |
| Subtype |
Single Family Residence |
| Structure Size |
1,992 |
| Lot Size |
6,098 |
| Year Built |
1963 |
Listing information courtesy of: Michelle Hardy-Rodriguez, Realty ONE Group, Inc. *Based on information from the Association of REALTORS/Multiple Listing as of Sep 20th, 2024 at 3:47 AM and/or other sources. Display of MLS data is deemed reliable but is not guaranteed accurate by the MLS. All data, including all measurements and calculations of area, is obtained from various sources and has not been, and will not be, verified by broker or MLS. All information should be independently reviewed and verified for accuracy. Properties may or may not be listed by the office/agent presenting the information.































