5 Fantasia Lane, Henderson, NV 89074
-
Listed Price :
$2,695/month
-
Beds :
4
-
Baths :
3
-
Property Size :
2,003 sqft
-
Year Built :
1990
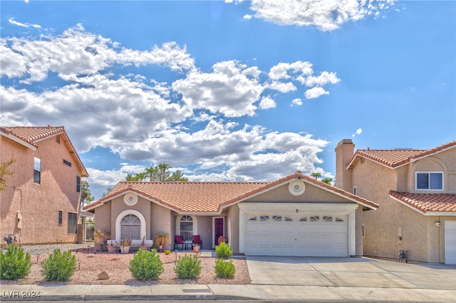
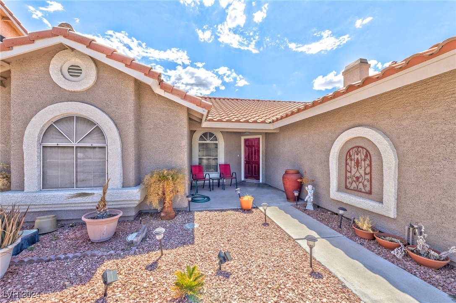
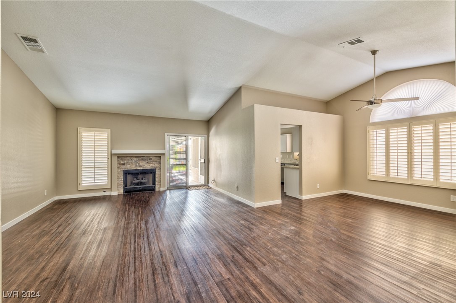
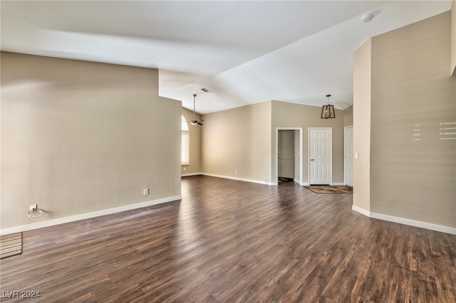
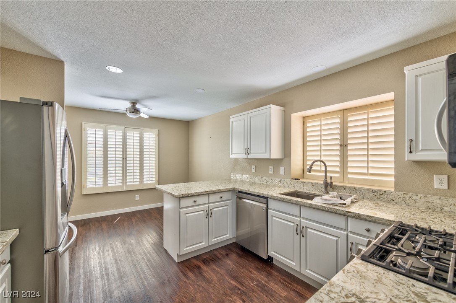
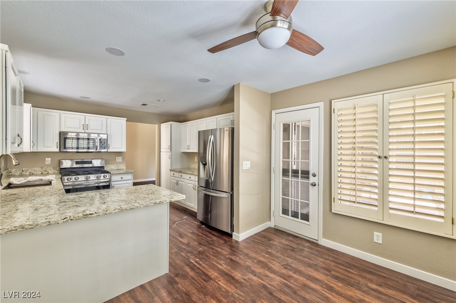
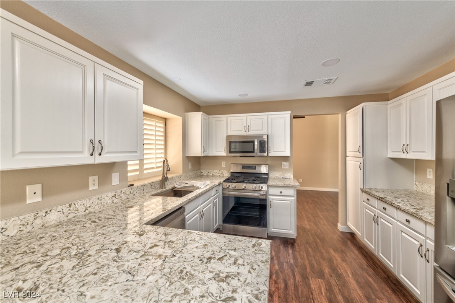
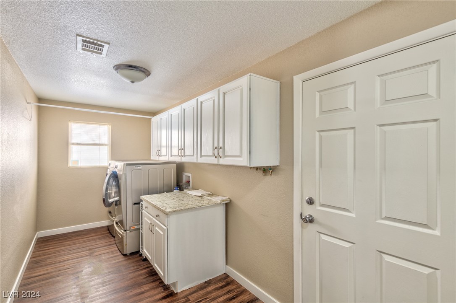
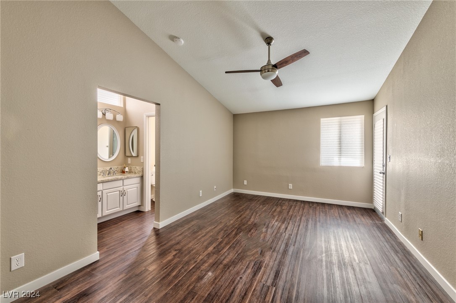
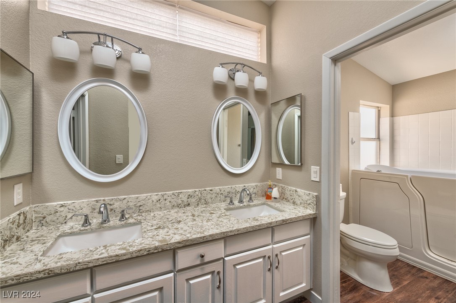
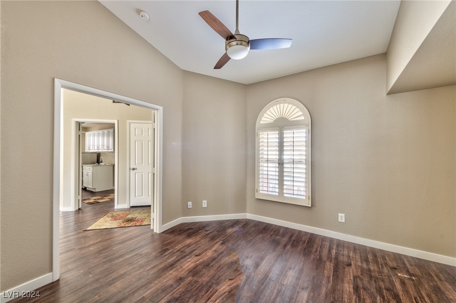
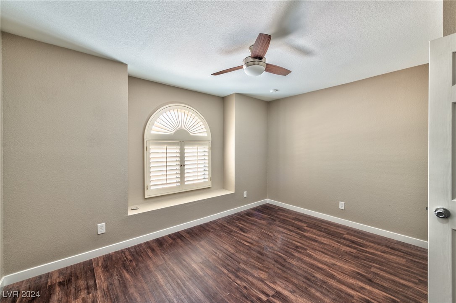
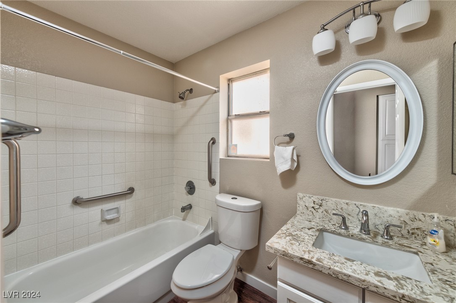
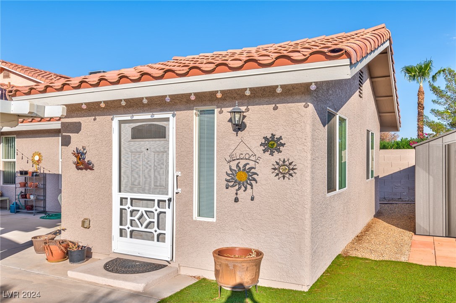
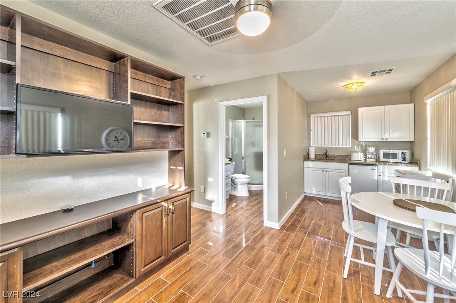
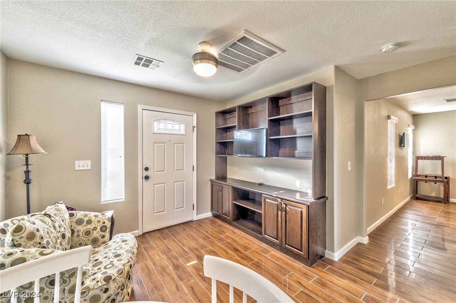
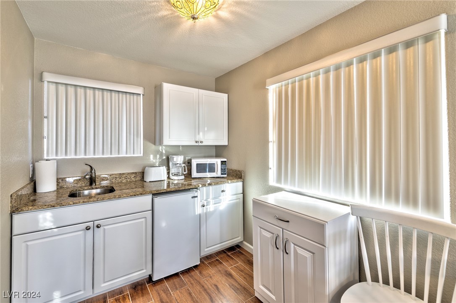
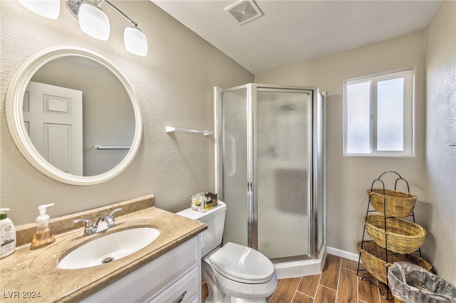
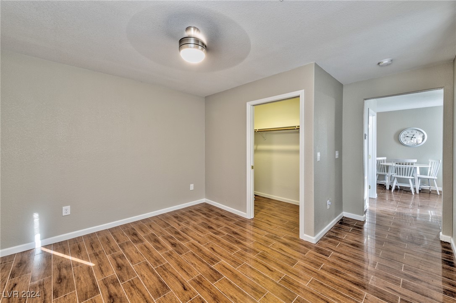
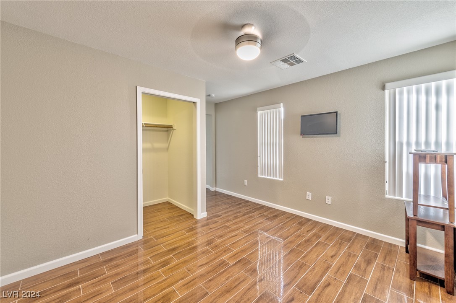
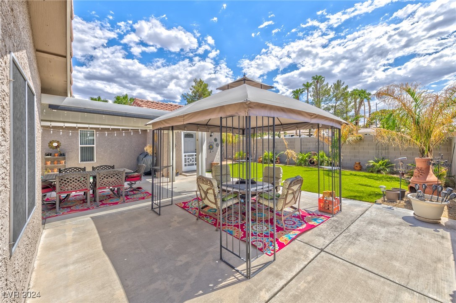
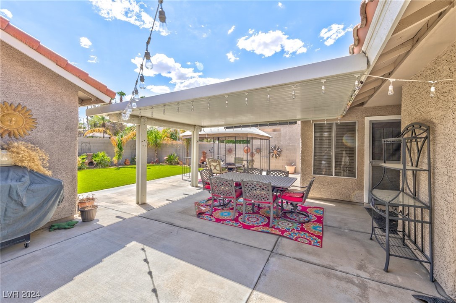
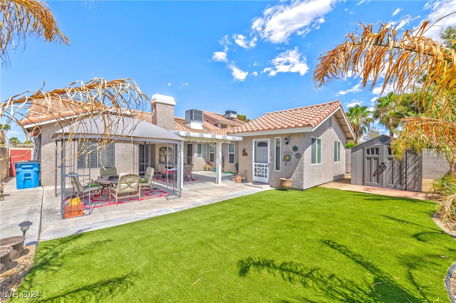
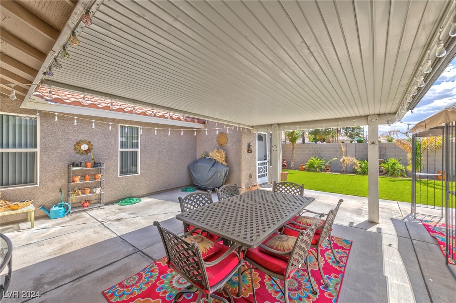
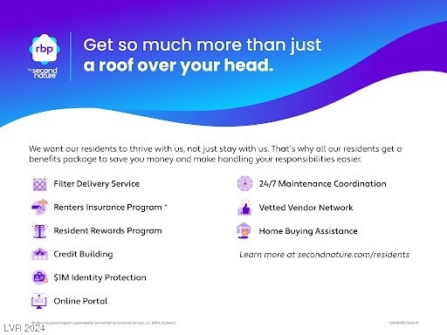
Property Description
Experience modern comfort and style in this beautifully maintained 3-bedroom, 2-bath home. Featuring vaulted ceilings in the family room, dining area, and primary bedroom, this residence offers a sense of openness and elegance. The kitchen and bathrooms showcase sleek quartz countertops, while luxury vinyl plank flooring flows throughout the main house. The primary bath includes a luxurious walk-in jetted tub/shower. Outside, enjoy the covered patio, gazebo, and low-maintenance synthetic turf, perfect for outdoor gatherings. Additional features include a storage shed and a 2-car garage with built-in cabinets for extra storage. The property also boasts a spacious casita with its own living and dining areas, a kitchenette, a large bedroom with a walk-in closet, and a generous 3/4 bath with a separate entry. Don’t miss out—schedule your viewing today! All Faranesh Real Estate and Property Management residents are enrolled in the Resident Benefits Package (RBP) for $45.00/month
Interior Features
| Laundry Information |
| Location(s) |
Gas Dryer Hookup, Main Level, Laundry Room |
| Bedroom Information |
| Bedrooms |
4 |
| Bathroom Information |
| Bathrooms |
3 |
| Flooring Information |
| Material |
Luxury Vinyl, Luxury VinylPlank, Tile |
| Interior Information |
| Features |
Bedroom on Main Level, Ceiling Fan(s), Primary Downstairs |
| Cooling Type |
Central Air, Electric, 2 Units |
Listing Information
| Address |
5 Fantasia Lane |
| City |
Henderson |
| State |
NV |
| Zip |
89074 |
| County |
Clark |
| Listing Agent |
Wasim Faranesh DRE #B.0143592 |
| Courtesy Of |
Faranesh Real Estate |
| List Price |
$2,695/month |
| Status |
Active |
| Type |
Residential Lease |
| Subtype |
Single Family Residence |
| Structure Size |
2,003 |
| Lot Size |
6,534 |
| Year Built |
1990 |
Listing information courtesy of: Wasim Faranesh, Faranesh Real Estate. *Based on information from the Association of REALTORS/Multiple Listing as of Oct 9th, 2024 at 7:09 PM and/or other sources. Display of MLS data is deemed reliable but is not guaranteed accurate by the MLS. All data, including all measurements and calculations of area, is obtained from various sources and has not been, and will not be, verified by broker or MLS. All information should be independently reviewed and verified for accuracy. Properties may or may not be listed by the office/agent presenting the information.

























