1117 Stable Glen Drive, North Las Vegas, NV 89031
-
Listed Price :
$684,999
-
Beds :
4
-
Baths :
3
-
Property Size :
2,391 sqft
-
Year Built :
2000
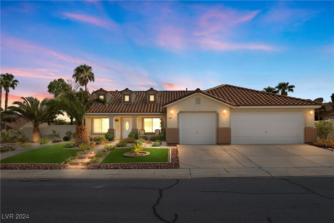
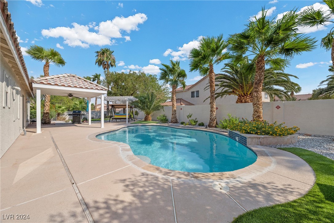
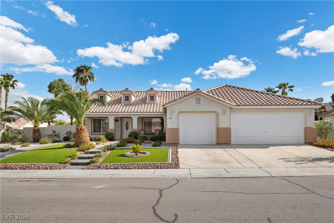
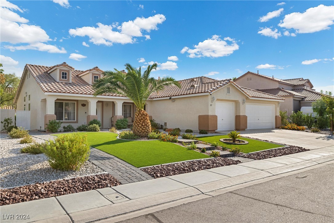
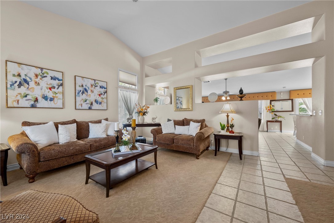
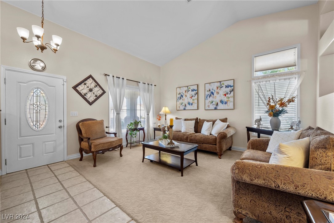
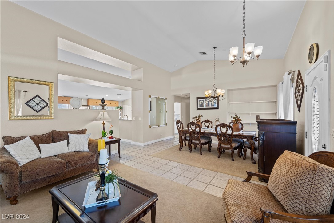
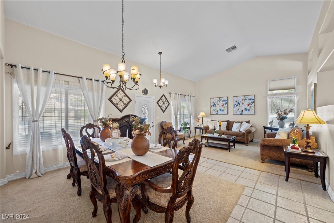
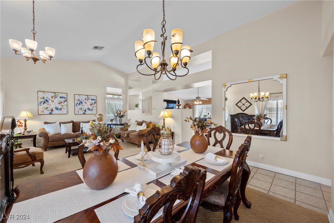
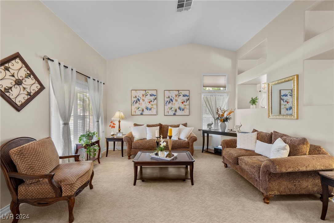
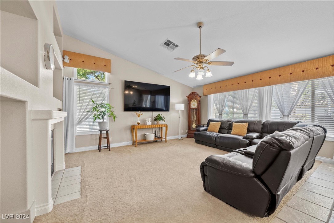
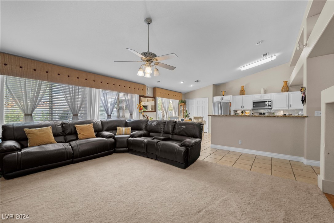
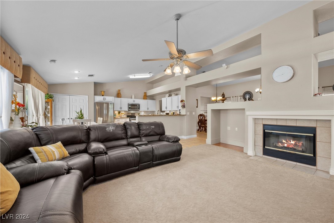
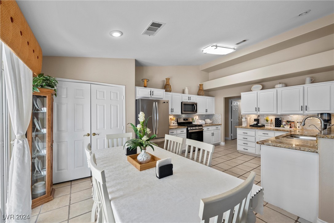
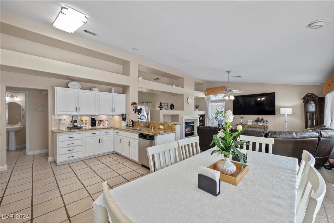
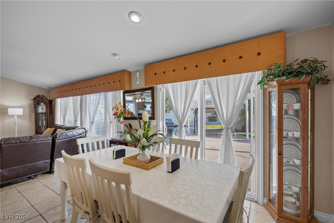
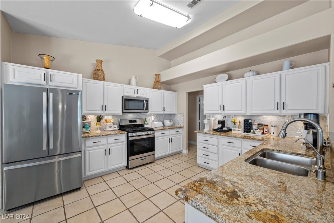
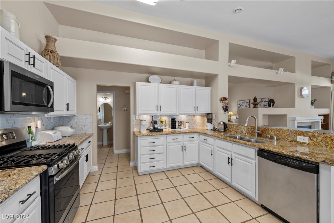
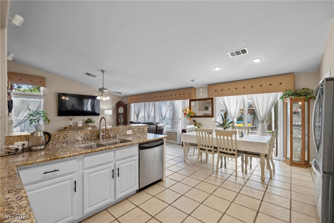
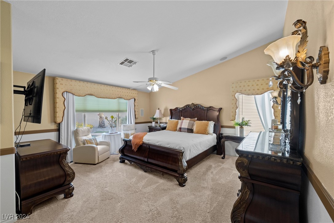
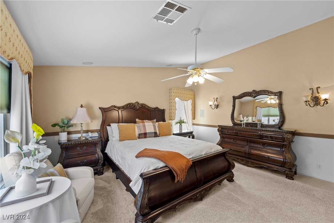
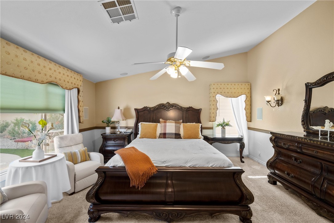
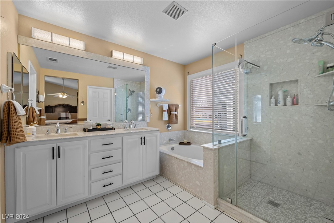
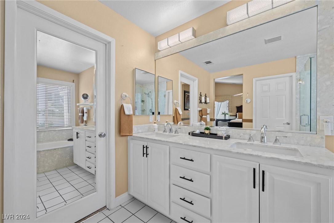
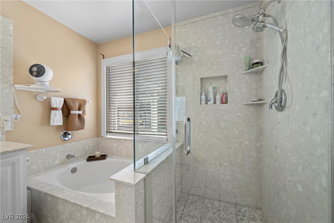
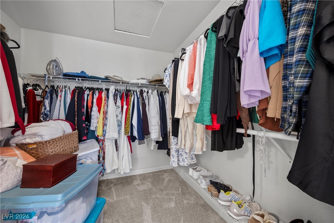
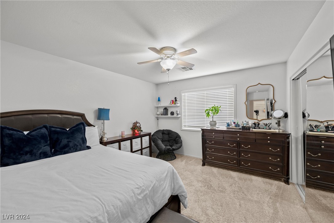
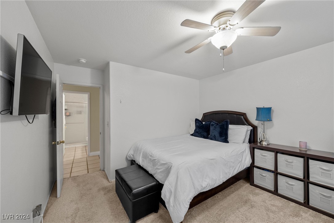
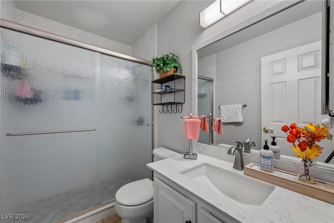
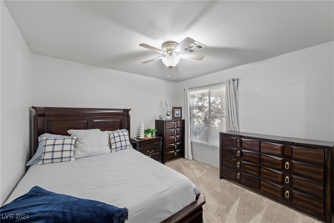
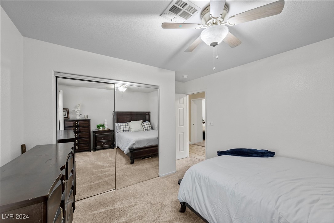
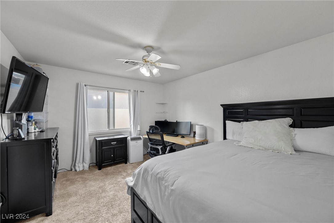
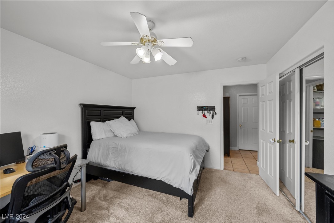
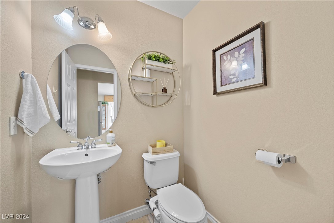
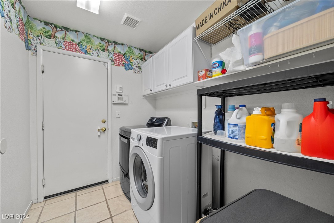
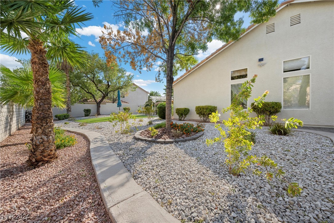
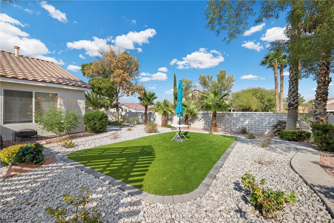
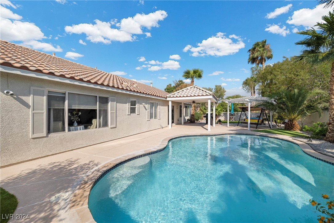
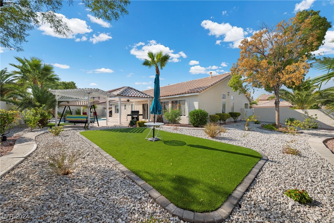
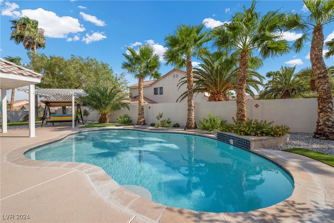
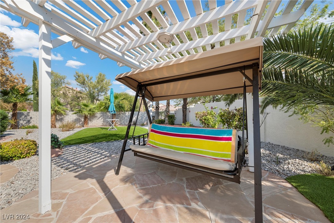
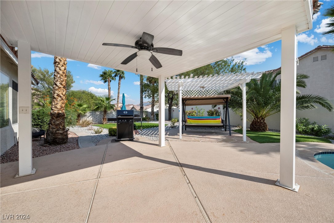
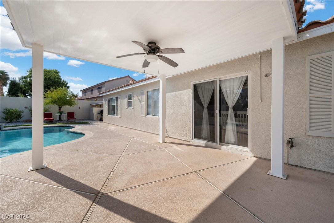
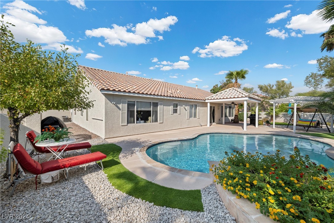
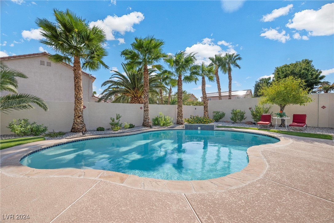
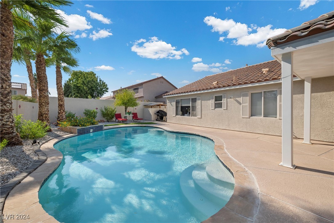
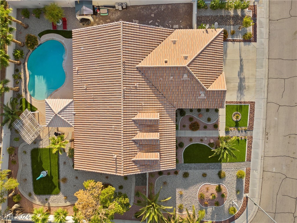
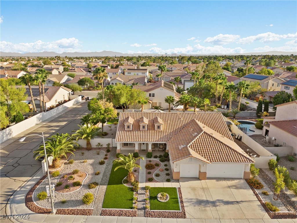
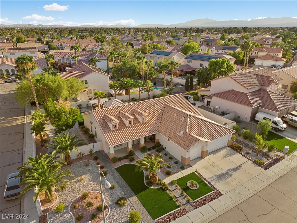
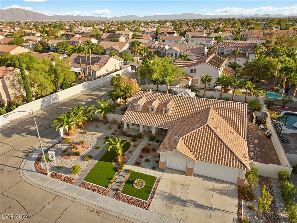
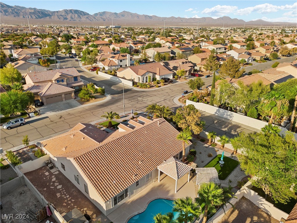
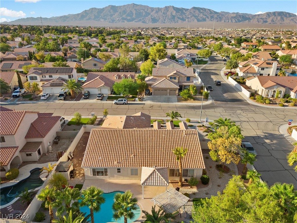
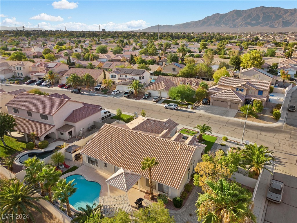
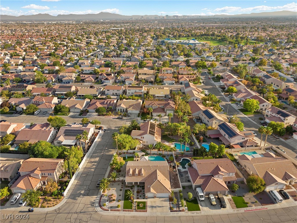
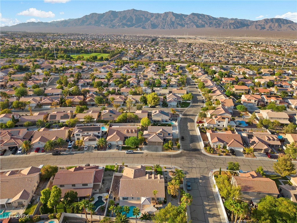
Property Description
This exquisite single-story home features a backyard paradise with a custom pool and waterfalls. It includes 4 bedrooms, 2.5 bathrooms—with the primary bathroom boasting new countertops, a custom shower, and tub—a spacious 3-car garage, and potential RV parking on the side. The renovated kitchen showcases vaulted ceilings, updated white cabinets, and a new backsplash. Two living rooms are situated on a corner lot in a sought-after location, covering over a quarter-acre. The front and backyard have received over $37,000 in upgrades, such as a synthetic lawn, Brazilian pavers, palm trees, desert landscaping, custom lighting, and more, enhancing the home's visual charm. The exterior of the home has been recently painted. - I speak Spanish.
Interior Features
| Laundry Information |
| Location(s) |
Gas Dryer Hookup, Laundry Closet, Main Level, Laundry Room |
| Bedroom Information |
| Bedrooms |
4 |
| Bathroom Information |
| Bathrooms |
3 |
| Flooring Information |
| Material |
Carpet, Marble, Tile |
| Interior Information |
| Features |
Bedroom on Main Level, Handicap Access, Primary Downstairs, Window Treatments |
| Cooling Type |
Central Air, Electric, 2 Units |
Listing Information
| Address |
1117 Stable Glen Drive |
| City |
North Las Vegas |
| State |
NV |
| Zip |
89031 |
| County |
Clark |
| Listing Agent |
Luis Marquez-Partida DRE #S.0188599 |
| Courtesy Of |
LIFE Realty District |
| List Price |
$684,999 |
| Status |
Active |
| Type |
Residential |
| Subtype |
Single Family Residence |
| Structure Size |
2,391 |
| Lot Size |
12,632 |
| Year Built |
2000 |
Listing information courtesy of: Luis Marquez-Partida, LIFE Realty District. *Based on information from the Association of REALTORS/Multiple Listing as of Oct 23rd, 2024 at 7:25 PM and/or other sources. Display of MLS data is deemed reliable but is not guaranteed accurate by the MLS. All data, including all measurements and calculations of area, is obtained from various sources and has not been, and will not be, verified by broker or MLS. All information should be independently reviewed and verified for accuracy. Properties may or may not be listed by the office/agent presenting the information.























































