4582 Cloudrest Peak Street, North Las Vegas, NV 89031
-
Listed Price :
$459,950
-
Beds :
3
-
Baths :
3
-
Property Size :
1,517 sqft
-
Year Built :
2022
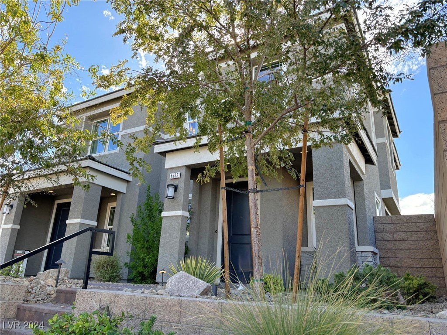
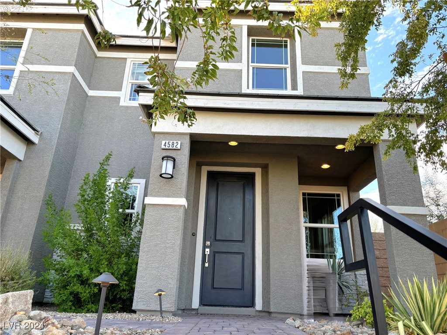
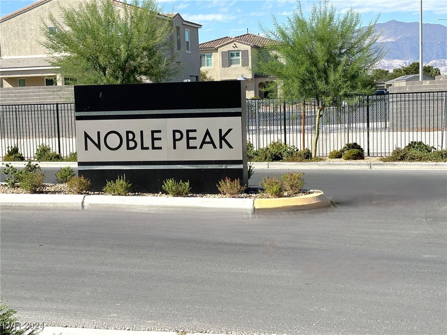
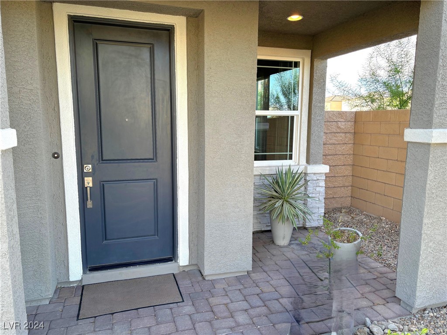

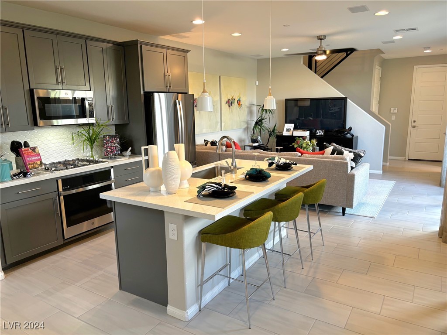
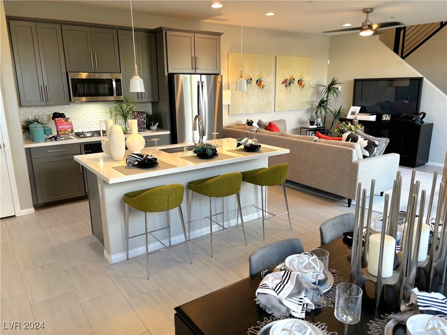
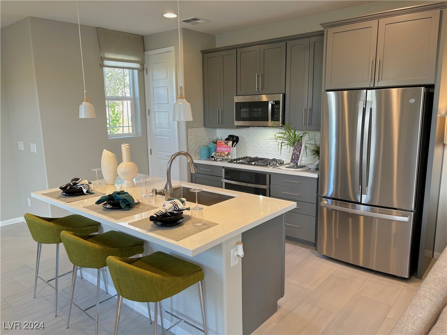
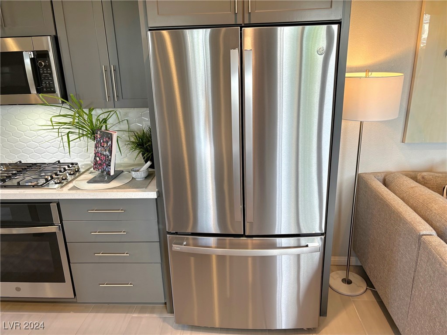
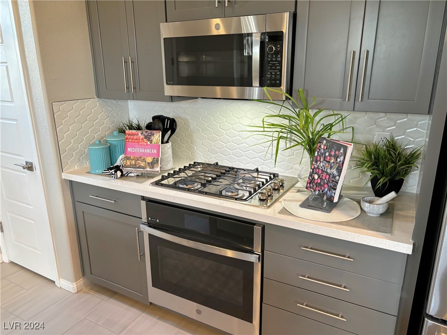
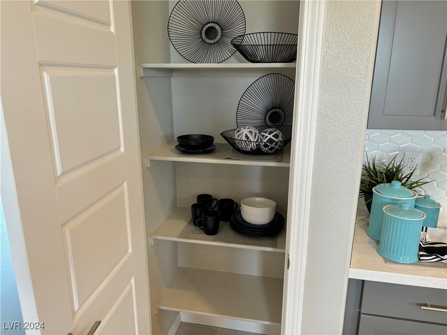
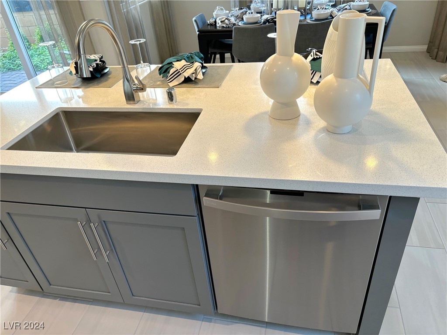

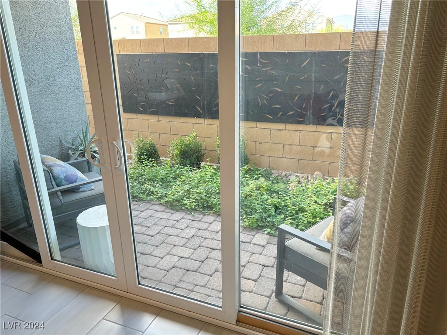
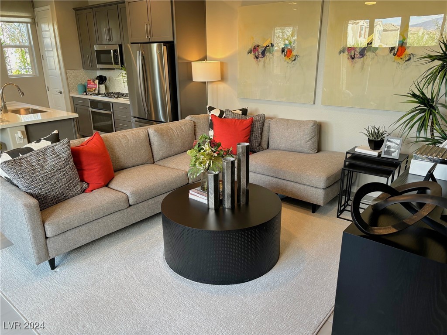
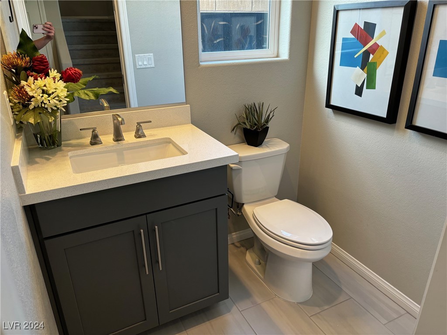
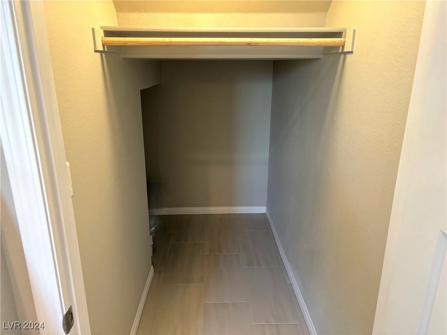
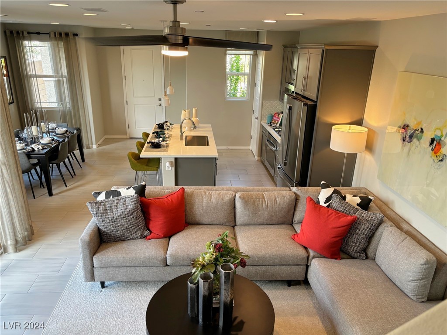
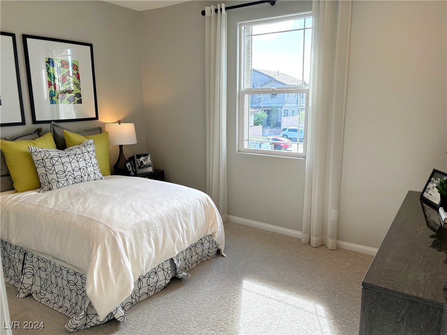
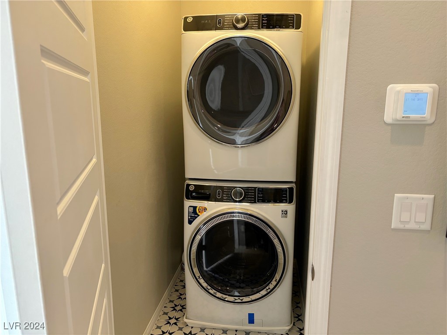
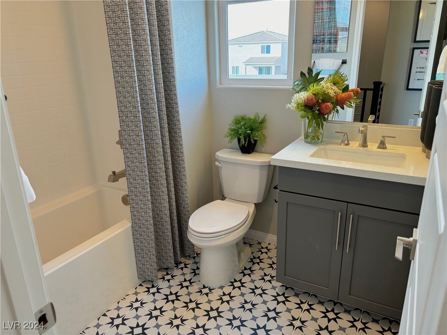

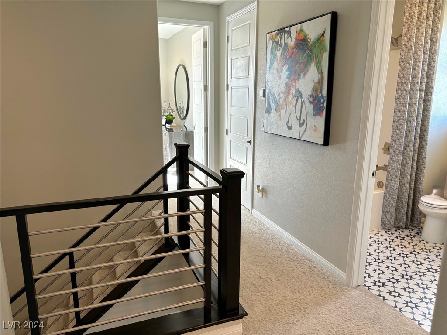
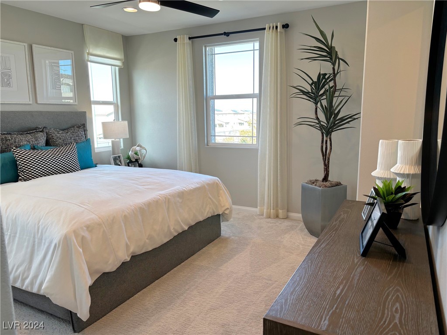
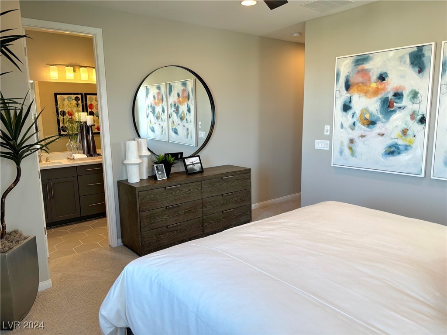
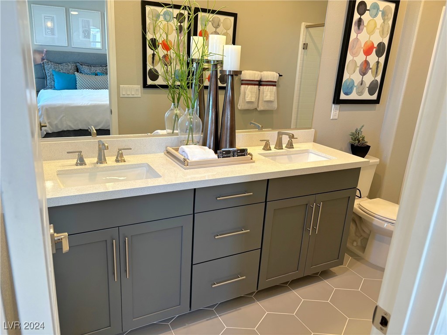
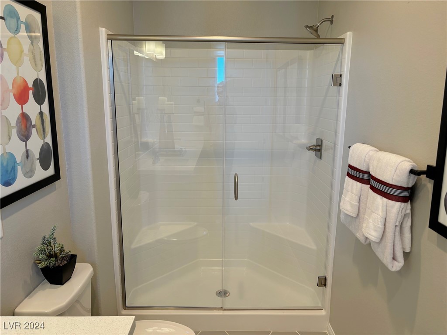
Property Description
* Brand New Richmond American Model Home * - features include - center meet sliding doors at living room, 9' ceilings and 8' doors throughout, upgraded and additional insulation, solar conduit, Smart Wifi programmable thermostat, soft water loop, additional windows, gourmet kitchen configuration w/GE Profile stainless-steel appliance pkg. w/French door refrigerator; washer/dryer, Premier maple cabinets w/painted boulder finish and door hardware, upgraded quartz kitchen and bath countertops, tile backsplash at kitchen, ceiling fans, additional and upgraded lighting, upgraded stainless-steel bath faucets and accessories, upgraded ceramic tile flooring throughout main level and all wet areas; upgraded carpet throughout remainder of home; two-tone interior paint, home theater pkg., modern stair rails, complete landscaping, security system, + much more!
Interior Features
| Laundry Information |
| Location(s) |
Gas Dryer Hookup, Laundry Room, Upper Level |
| Bedroom Information |
| Bedrooms |
3 |
| Bathroom Information |
| Bathrooms |
3 |
| Flooring Information |
| Material |
Carpet, Ceramic Tile |
| Interior Information |
| Features |
Programmable Thermostat |
| Cooling Type |
Central Air, Electric |
Listing Information
| Address |
4582 Cloudrest Peak Street |
| City |
North Las Vegas |
| State |
NV |
| Zip |
89031 |
| County |
Clark |
| Listing Agent |
Frank Gargano DRE #B.0025237 |
| Courtesy Of |
Real Estate Consultants of Nv |
| List Price |
$459,950 |
| Status |
Active |
| Type |
Residential |
| Subtype |
Townhouse |
| Structure Size |
1,517 |
| Lot Size |
2,178 |
| Year Built |
2022 |
Listing information courtesy of: Frank Gargano, Real Estate Consultants of Nv. *Based on information from the Association of REALTORS/Multiple Listing as of Jan 6th, 2025 at 9:26 PM and/or other sources. Display of MLS data is deemed reliable but is not guaranteed accurate by the MLS. All data, including all measurements and calculations of area, is obtained from various sources and has not been, and will not be, verified by broker or MLS. All information should be independently reviewed and verified for accuracy. Properties may or may not be listed by the office/agent presenting the information.



























