1224 Power Pack Court, Henderson, NV 89012
-
Listed Price :
$2,315,000
-
Beds :
3
-
Baths :
4
-
Property Size :
3,406 sqft
-
Year Built :
2025

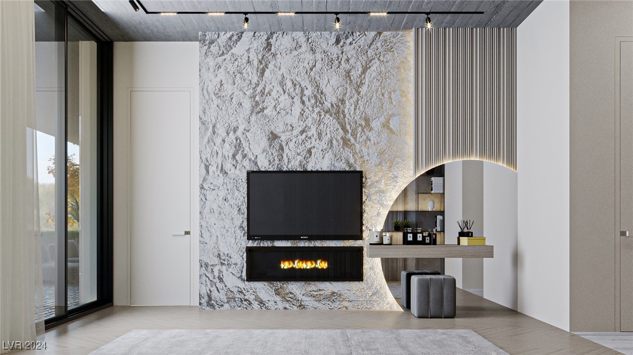
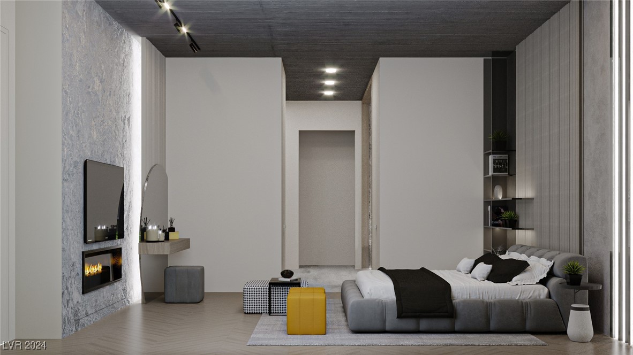
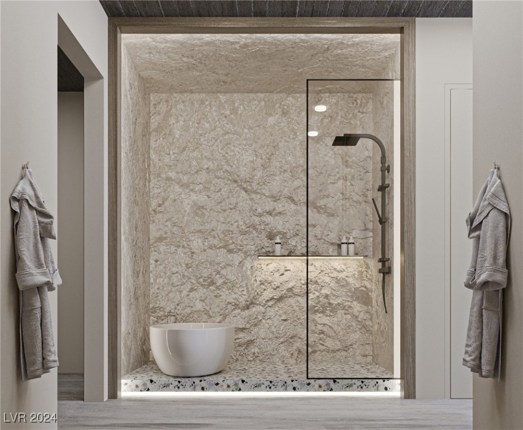
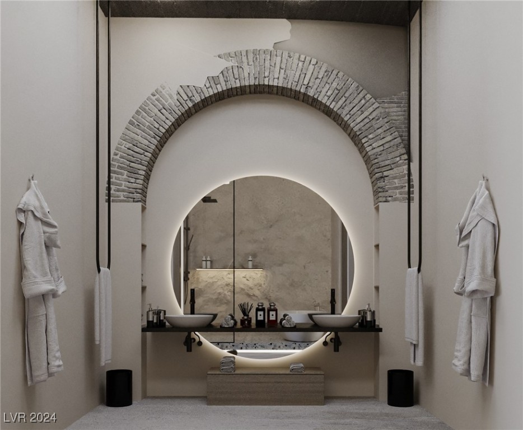
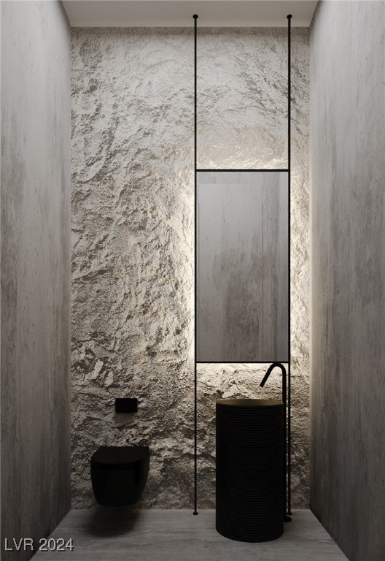
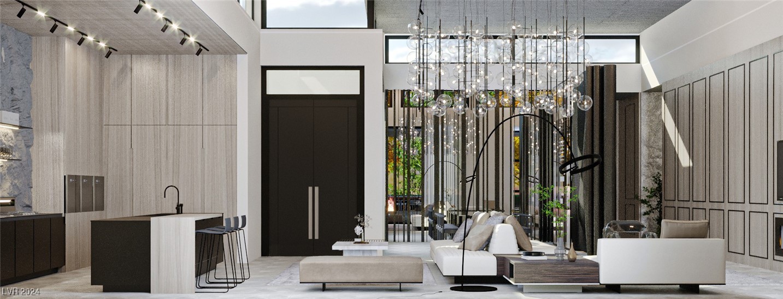

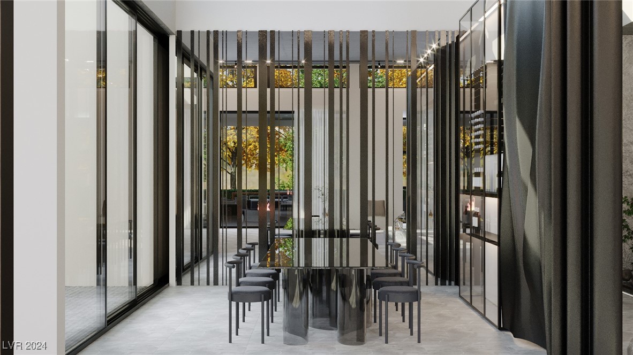
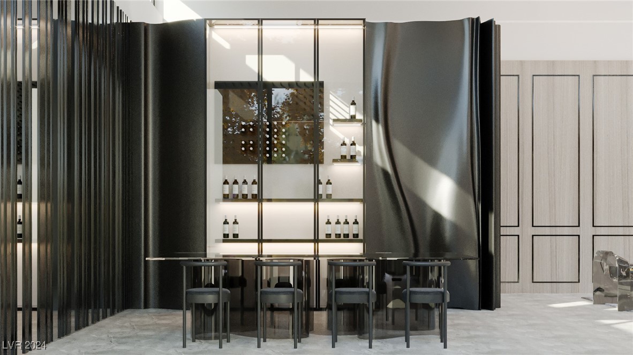
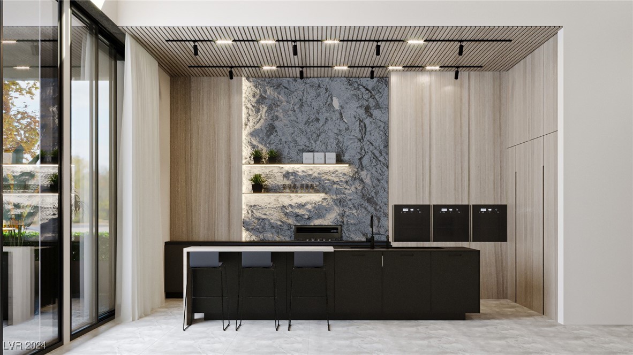
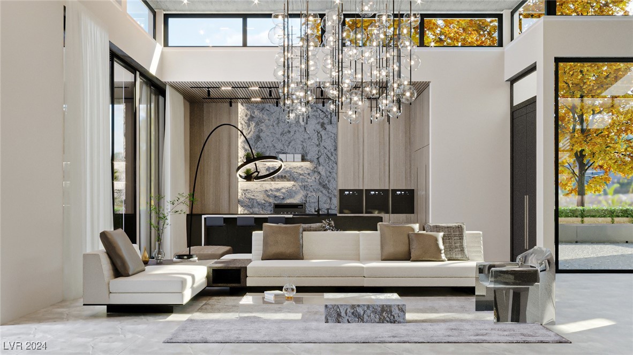
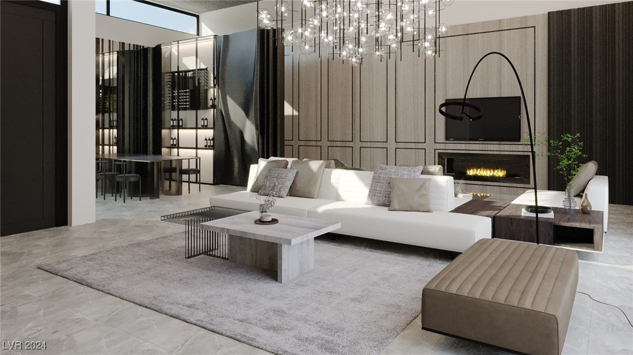
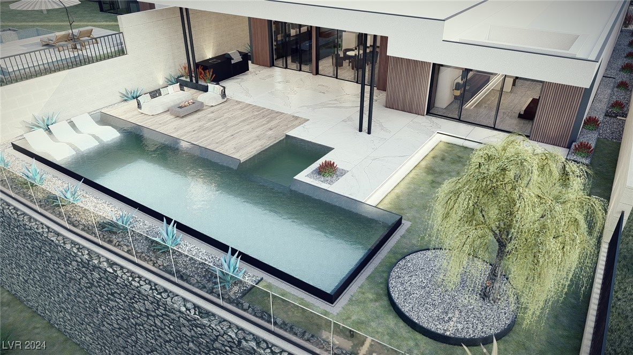
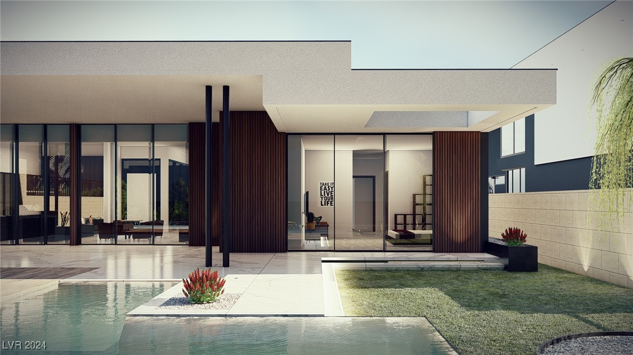
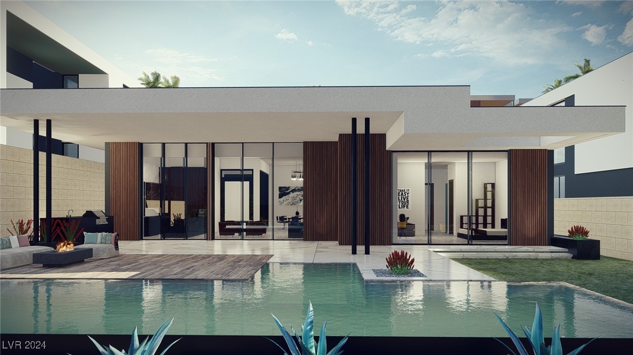
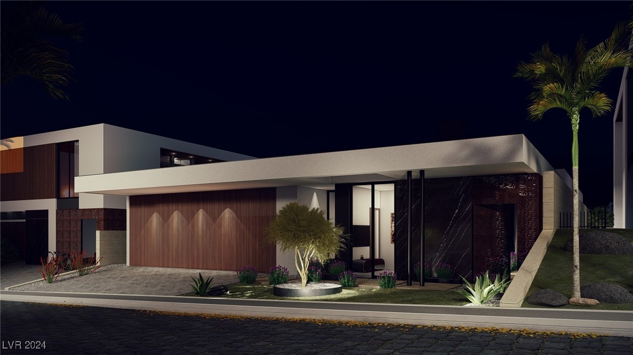
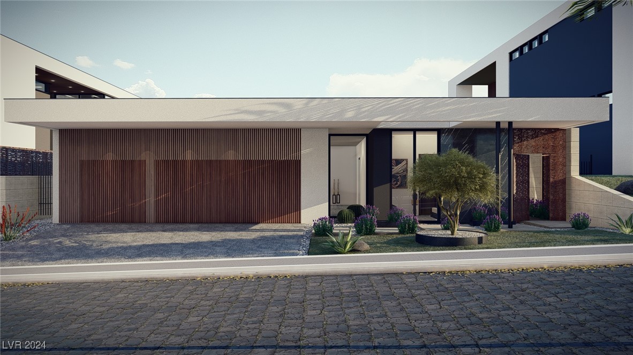
Property Description
Experience MODERN FLARE with LIVV Homes' Sunfolia Floor Plan 4, where luxury meets sustainability. This meticulously designed home offers 3 bedrooms and 3.5 baths, blending contemporary style with cutting-edge technology. The master suite is a serene retreat, featuring a spa-like ensuite and a spacious walk-in closet. Natural light fills the home, highlighting its thoughtful design. A 4-car garage, including a tandem space, provides flexibility for vehicles or a workshop. The front and backyard fully landscaped with a stunning private pool, ideal for relaxation or entertaining. This amazing home includes features like a Model 3 Tesla, Tesla Solar System, and EV Charger making this a 100% Net Zero Home. This property seamlessly integrates luxury, comfort, and sustainability—perfect for those seeking an extraordinary living experience.
Interior Features
| Laundry Information |
| Location(s) |
Electric Dryer Hookup, Gas Dryer Hookup, Main Level, Laundry Room |
| Bedroom Information |
| Bedrooms |
3 |
| Bathroom Information |
| Bathrooms |
4 |
| Flooring Information |
| Material |
Carpet, Luxury Vinyl, Luxury VinylPlank, Porcelain Tile, Tile |
| Interior Information |
| Features |
Bedroom on Main Level, Primary Downstairs |
| Cooling Type |
Central Air, Electric, High Efficiency, 2 Units |
Listing Information
| Address |
1224 Power Pack Court |
| City |
Henderson |
| State |
NV |
| Zip |
89012 |
| County |
Clark |
| Listing Agent |
Michelle Owens DRE #S.0193918 |
| Courtesy Of |
Growth Luxury Realty |
| List Price |
$2,315,000 |
| Status |
Active |
| Type |
Residential |
| Subtype |
Single Family Residence |
| Structure Size |
3,406 |
| Lot Size |
11,761 |
| Year Built |
2025 |
Listing information courtesy of: Michelle Owens, Growth Luxury Realty. *Based on information from the Association of REALTORS/Multiple Listing as of Sep 14th, 2024 at 3:30 AM and/or other sources. Display of MLS data is deemed reliable but is not guaranteed accurate by the MLS. All data, including all measurements and calculations of area, is obtained from various sources and has not been, and will not be, verified by broker or MLS. All information should be independently reviewed and verified for accuracy. Properties may or may not be listed by the office/agent presenting the information.


















