5248 Fiery Sky Ridge Street, Las Vegas, NV 89148
-
Listed Price :
$515,000
-
Beds :
4
-
Baths :
3
-
Property Size :
2,104 sqft
-
Year Built :
2018
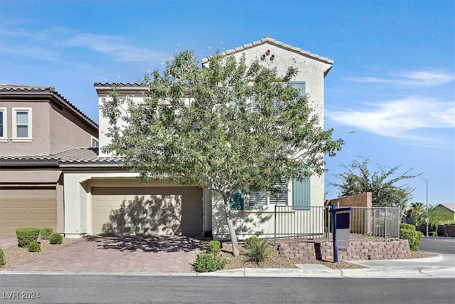
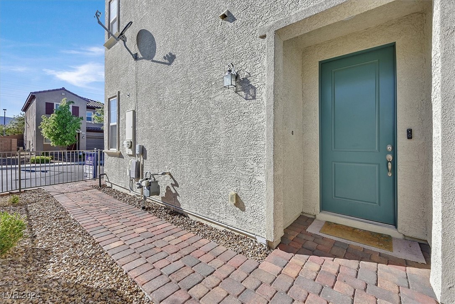
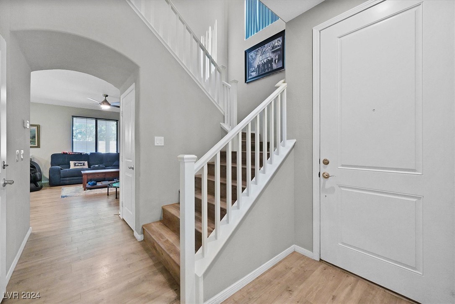
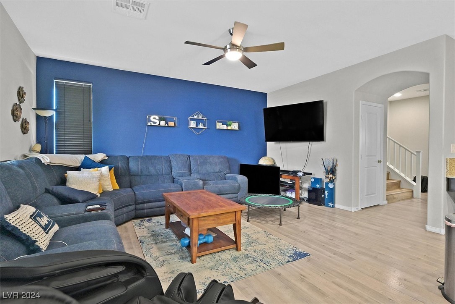
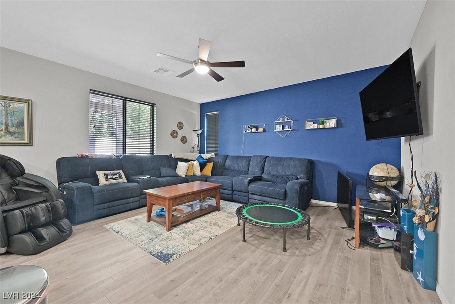
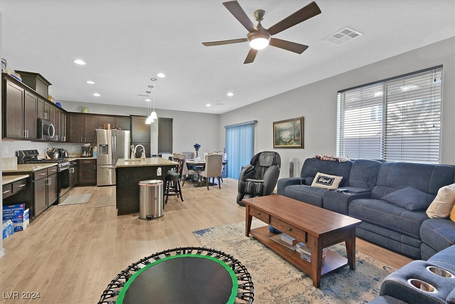
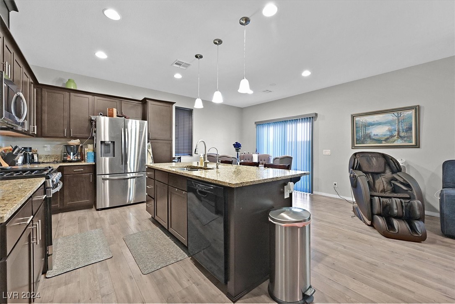
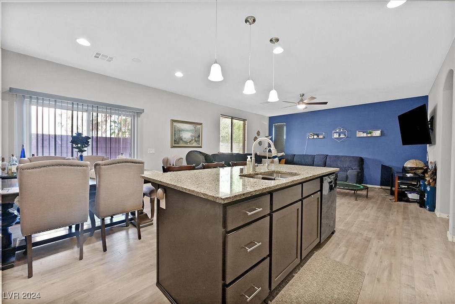
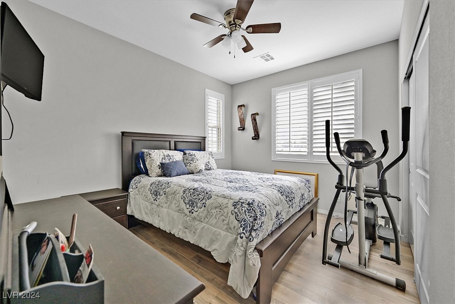
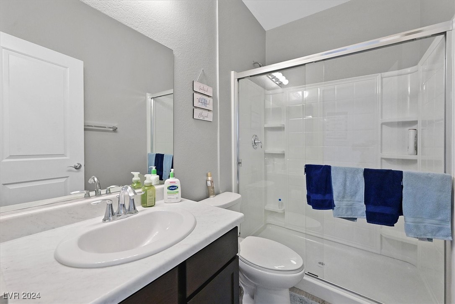
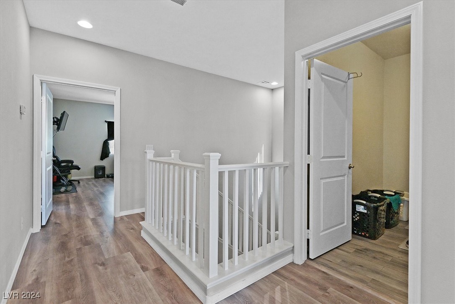
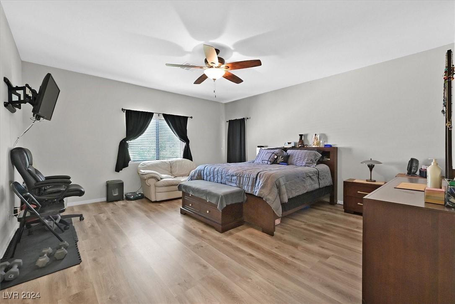
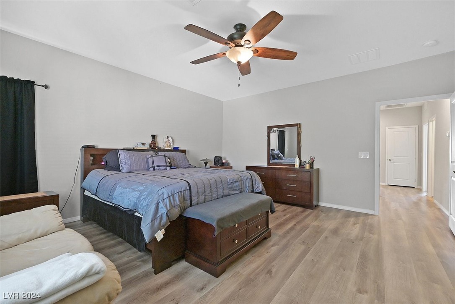
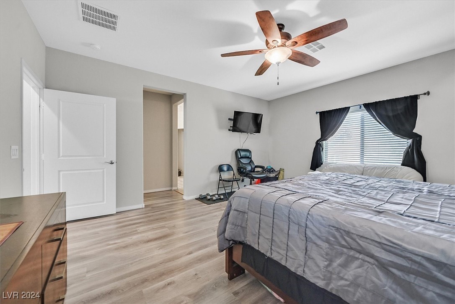
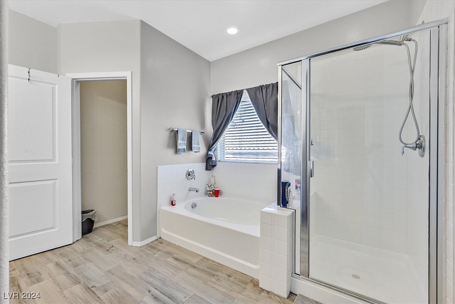
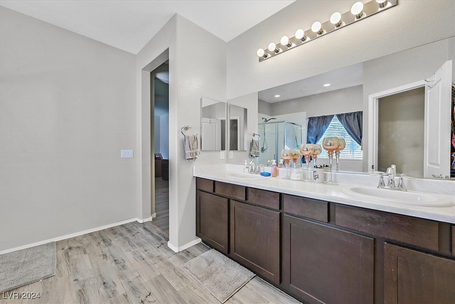
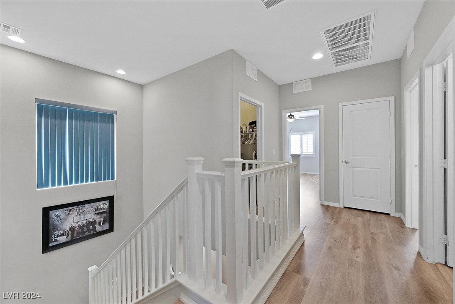
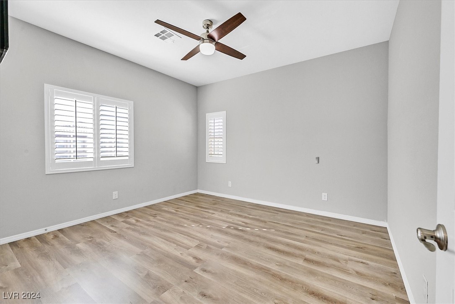
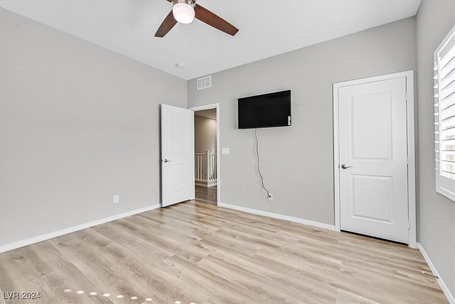
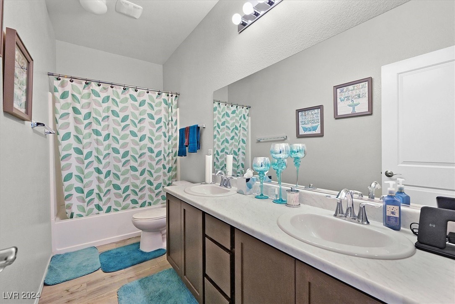
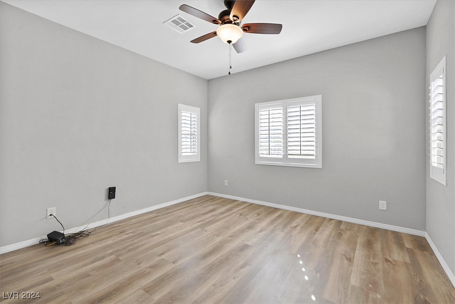
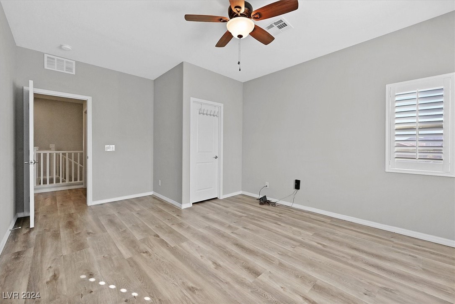
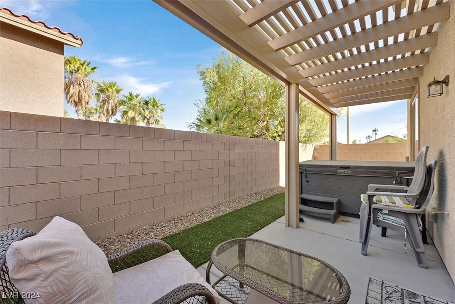
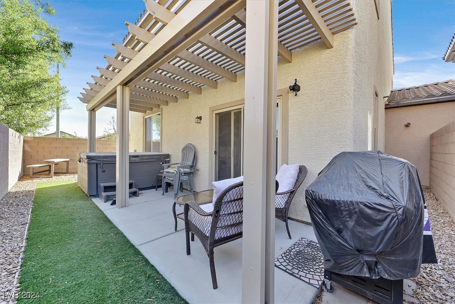
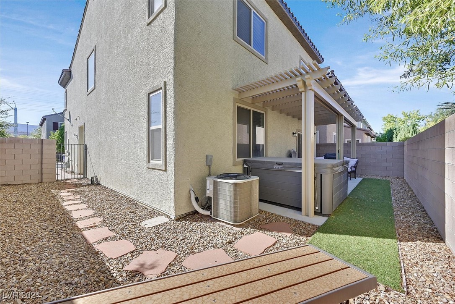
Property Description
OPEN HOUSES: FRIDAY(10-11) 3PM-5PM AND SATURDAY(10/12) 11AM-1PM. Introducing a charming 4-bedroom, 3 bath, 2-story home designed for comfort and relaxation. Amazing location close to Downtown Summerlin. Seconds from the 215! The ground floor boasts a convenient downstairs bedroom, ideal for guests or family members seeking accessibility. Ascend to the second level to discover three additional bedrooms, offering ample space for privacy and retreat. Step outside to the inviting outdoor area, complete with a luxurious spa, perfect for unwinding after a long day. With its thoughtful layout and enticing amenities, this home promises a harmonious blend of convenience and leisure for its fortunate occupants. Home has plantation shutters, tankless water heater and water softener.
Interior Features
| Laundry Information |
| Location(s) |
Gas Dryer Hookup, Laundry Room, Upper Level |
| Bedroom Information |
| Bedrooms |
4 |
| Bathroom Information |
| Bathrooms |
3 |
| Flooring Information |
| Material |
Luxury Vinyl, Luxury VinylPlank, Tile |
| Interior Information |
| Features |
Bedroom on Main Level, Ceiling Fan(s), Window Treatments |
| Cooling Type |
Central Air, Electric |
Listing Information
| Address |
5248 Fiery Sky Ridge Street |
| City |
Las Vegas |
| State |
NV |
| Zip |
89148 |
| County |
Clark |
| Listing Agent |
Michael Oliver DRE #S.0169549 |
| Courtesy Of |
Coldwell Banker Premier |
| List Price |
$515,000 |
| Status |
Active |
| Type |
Residential |
| Subtype |
Single Family Residence |
| Structure Size |
2,104 |
| Lot Size |
3,049 |
| Year Built |
2018 |
Listing information courtesy of: Michael Oliver, Coldwell Banker Premier. *Based on information from the Association of REALTORS/Multiple Listing as of Oct 15th, 2024 at 3:55 PM and/or other sources. Display of MLS data is deemed reliable but is not guaranteed accurate by the MLS. All data, including all measurements and calculations of area, is obtained from various sources and has not been, and will not be, verified by broker or MLS. All information should be independently reviewed and verified for accuracy. Properties may or may not be listed by the office/agent presenting the information.

























