3533 Tuscany Village Drive, Las Vegas, NV 89129
-
Listed Price :
$2,500/month
-
Beds :
4
-
Baths :
3
-
Property Size :
1,879 sqft
-
Year Built :
1996
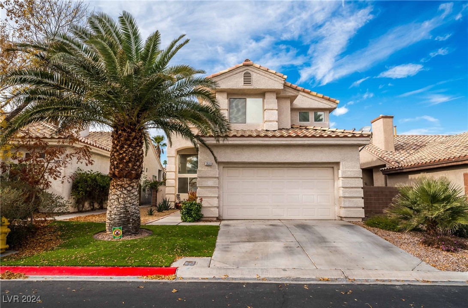
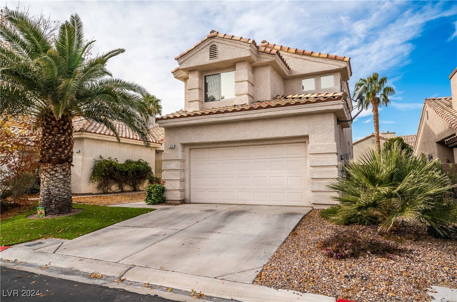
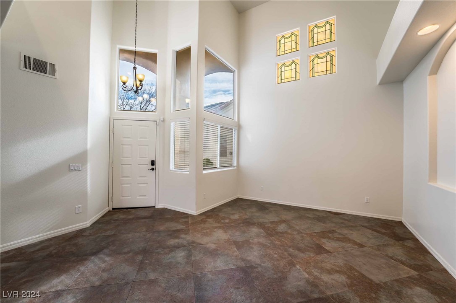
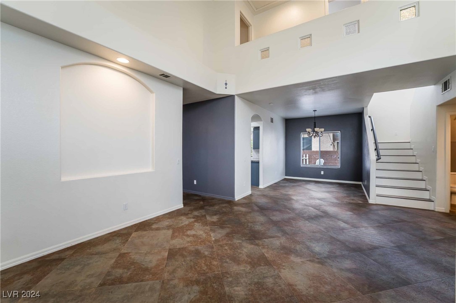
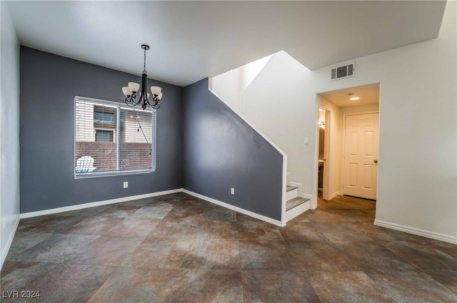
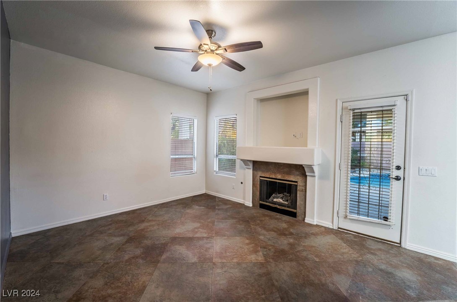
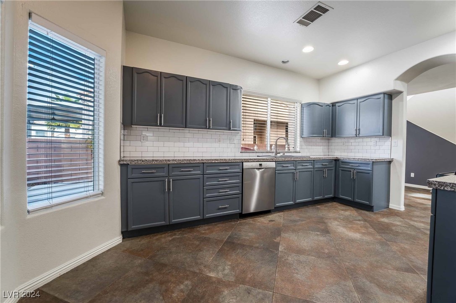
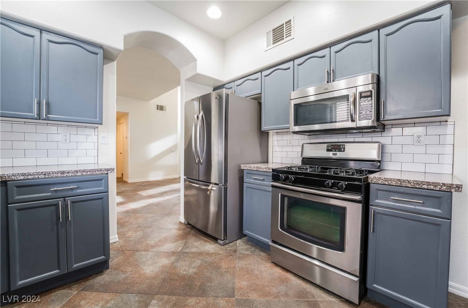
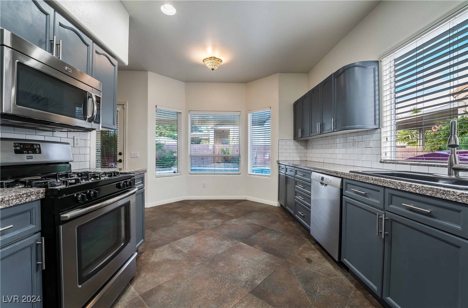
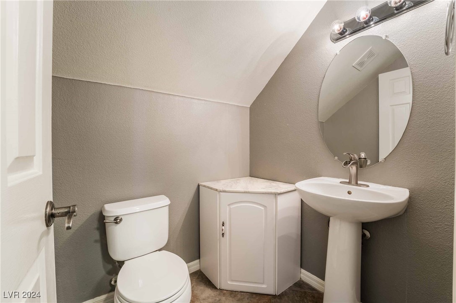
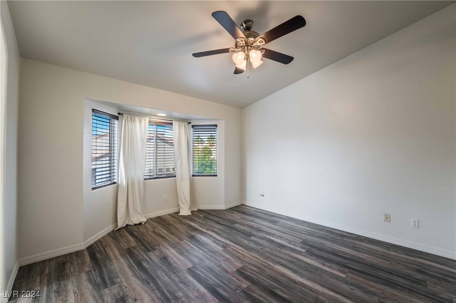
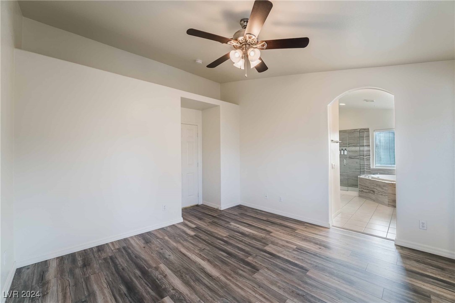
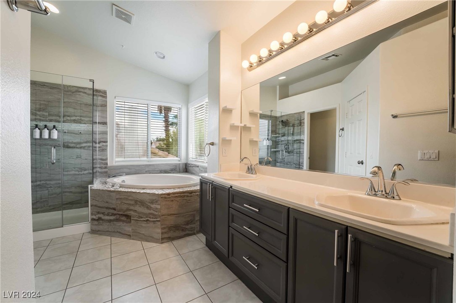
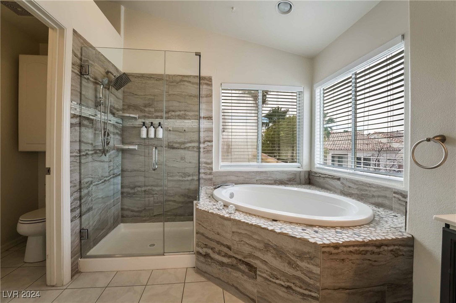
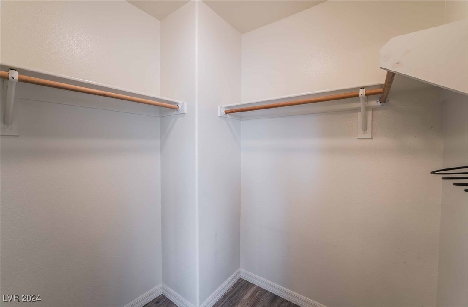
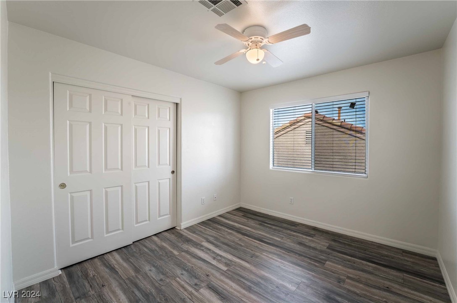
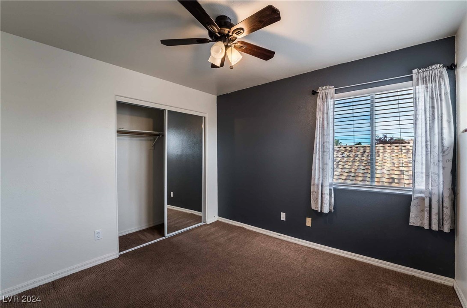
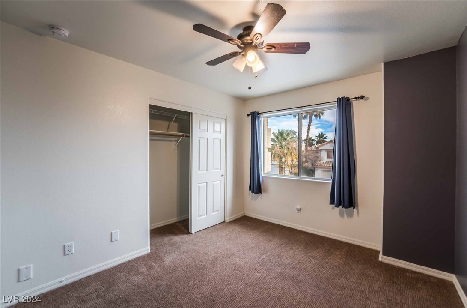
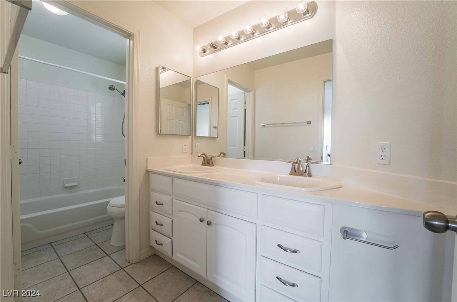
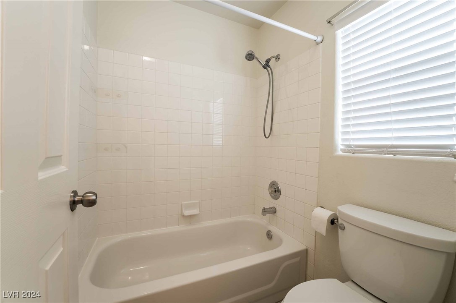
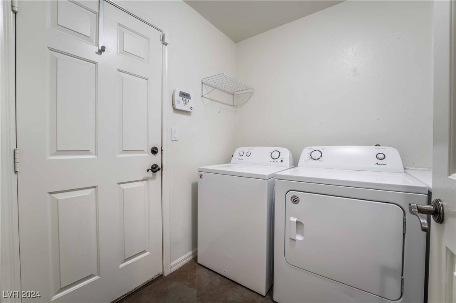
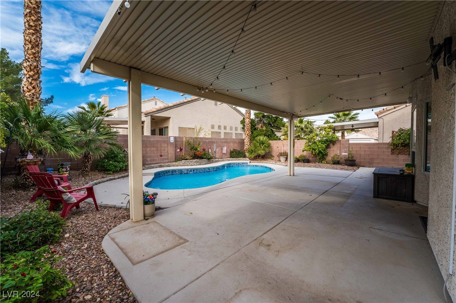
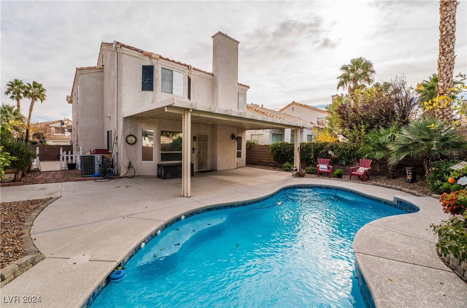
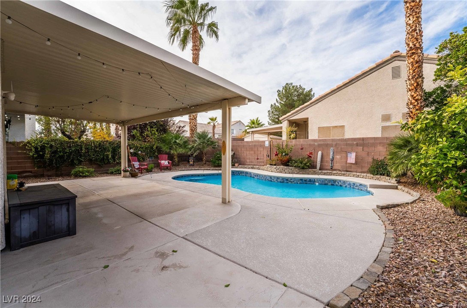
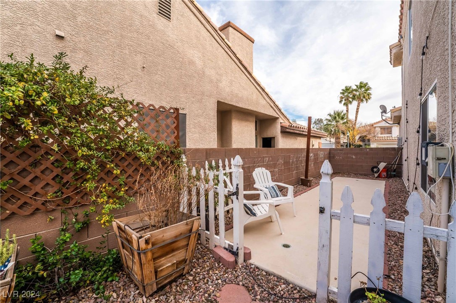
Property Description
Welcome to your dream home that offers the perfect blend of comfort, style, and convenience, making it the ideal place to call home. The spacious open floor plan creates an inviting and airy ambiance that's perfect for both relaxing and entertaining. Your inner chef will delight in the well-appointed kitchen, complete with modern appliances, granite countertops, and ample cabinet space. The luxurious master suite offers a peaceful retreat with a walk-in closet and an ensuite bathroom for ultimate privacy and relaxation. Step outside to your private backyard, a tranquil space for al fresco dining and enjoying the Las Vegas sunshine. You'll have a two-car garage for your convenience. Situated in the heart of Las Vegas, this home provides easy access to shopping, dining, entertainment, and major highways. You'll be close to both the excitement of the Las Vegas Strip and the tranquility of Red Rock Canyon.
Interior Features
| Laundry Information |
| Location(s) |
Gas Dryer Hookup, Main Level, Laundry Room |
| Bedroom Information |
| Bedrooms |
4 |
| Bathroom Information |
| Bathrooms |
3 |
| Flooring Information |
| Material |
Carpet, Ceramic Tile, Marble |
| Interior Information |
| Features |
Ceiling Fan(s), Window Treatments |
| Cooling Type |
Central Air, Electric |
Listing Information
| Address |
3533 Tuscany Village Drive |
| City |
Las Vegas |
| State |
NV |
| Zip |
89129 |
| County |
Clark |
| Listing Agent |
Ashley Hawks DRE #B.0060116 |
| Courtesy Of |
Black & Cherry Real Estate |
| List Price |
$2,500/month |
| Status |
Active |
| Type |
Residential Lease |
| Subtype |
Single Family Residence |
| Structure Size |
1,879 |
| Lot Size |
4,792 |
| Year Built |
1996 |
Listing information courtesy of: Ashley Hawks, Black & Cherry Real Estate. *Based on information from the Association of REALTORS/Multiple Listing as of Oct 23rd, 2024 at 6:35 PM and/or other sources. Display of MLS data is deemed reliable but is not guaranteed accurate by the MLS. All data, including all measurements and calculations of area, is obtained from various sources and has not been, and will not be, verified by broker or MLS. All information should be independently reviewed and verified for accuracy. Properties may or may not be listed by the office/agent presenting the information.

























