591 Cityview Rdg, Henderson, NV 89012
-
Listed Price :
$11,499,999
-
Beds :
5
-
Baths :
7
-
Property Size :
8,364 sqft
-
Year Built :
2024
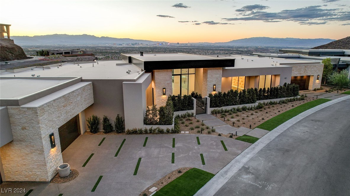
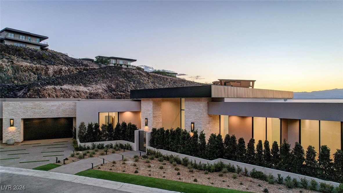
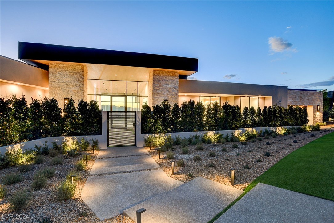
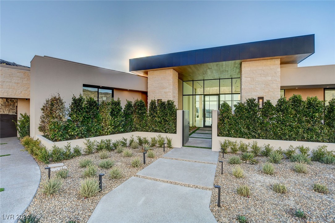
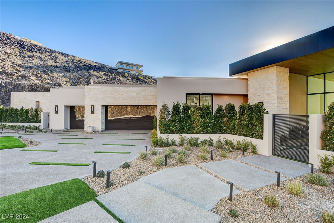
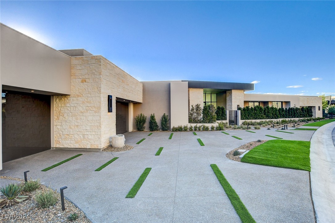
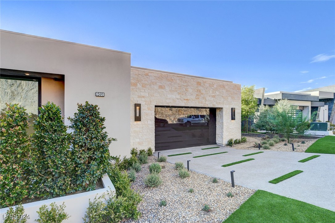
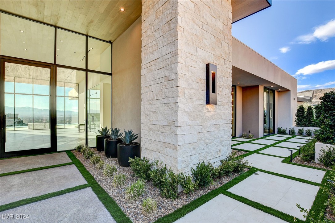
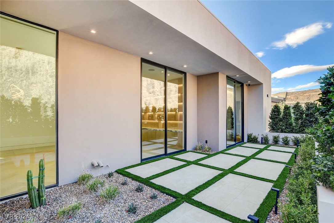
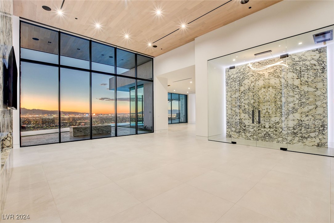
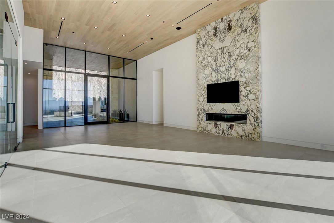
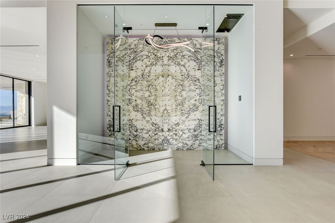
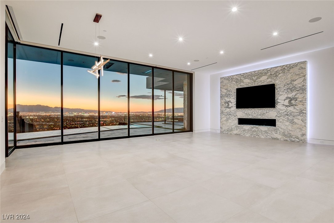
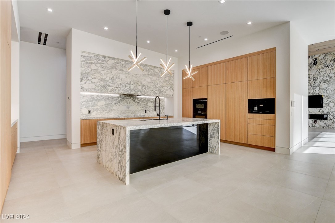
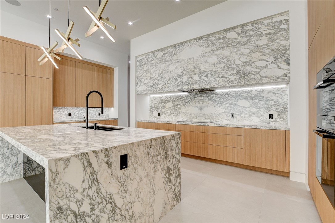
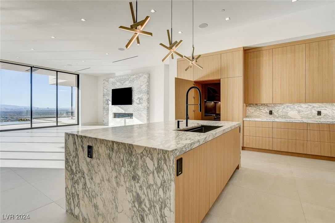
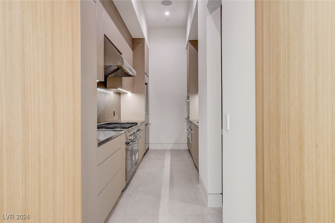
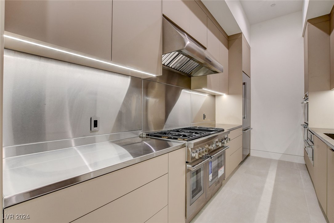
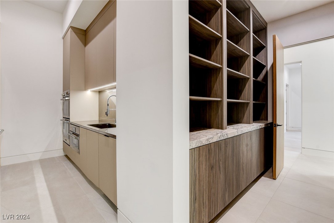
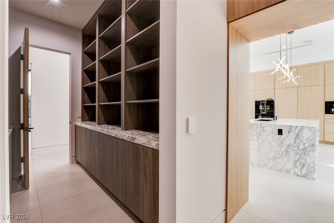
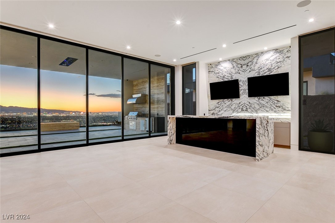
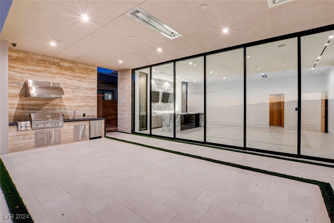
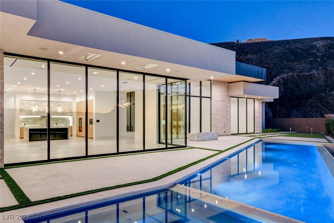
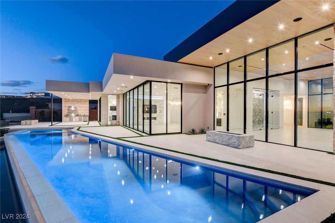
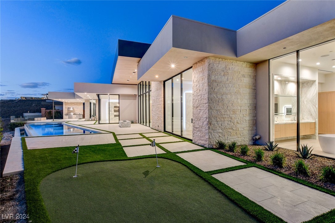
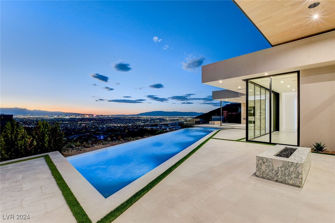
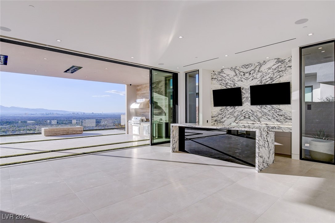
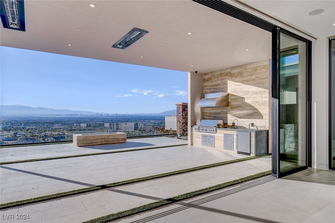
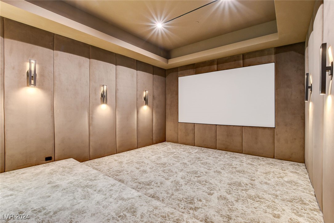
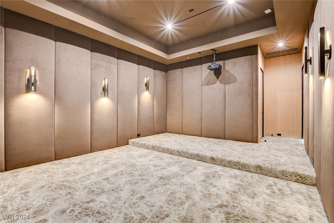
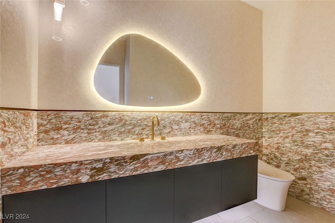
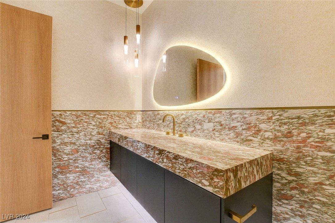
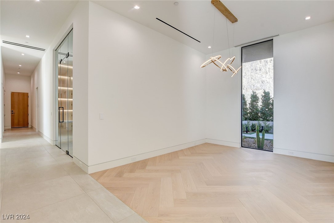
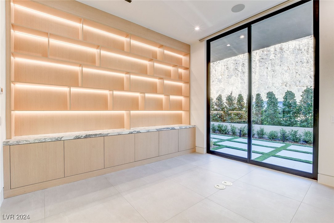
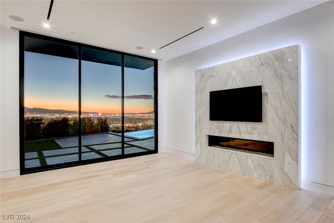
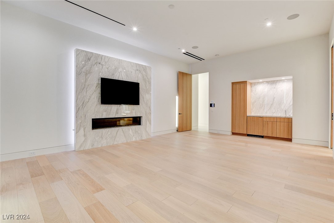
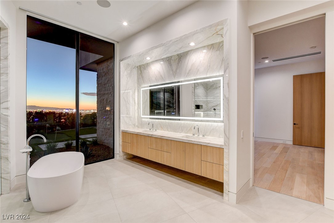
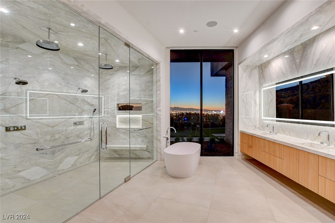
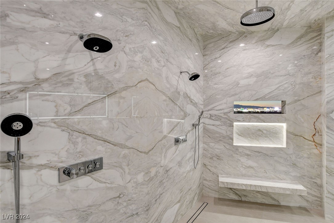
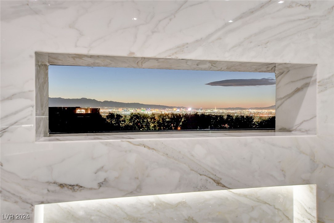
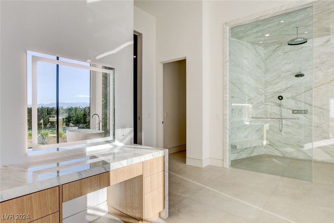
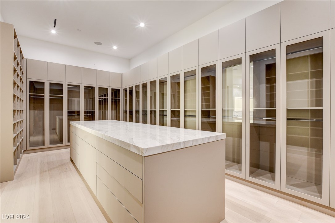
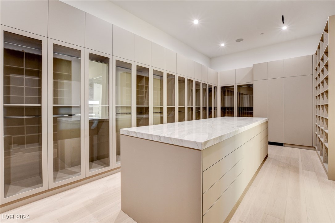
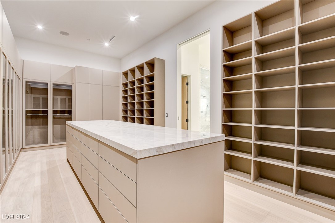
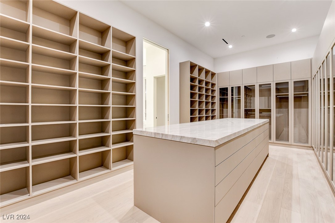
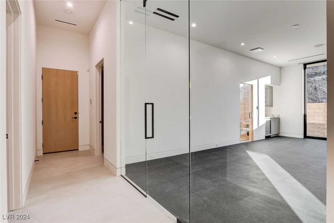
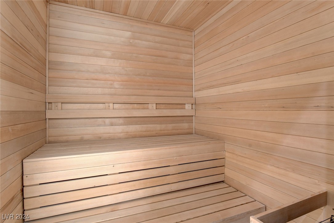
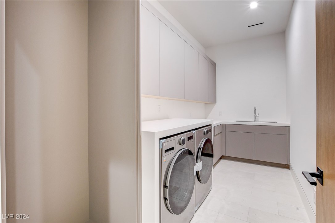
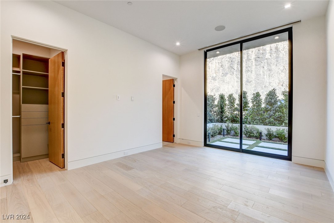
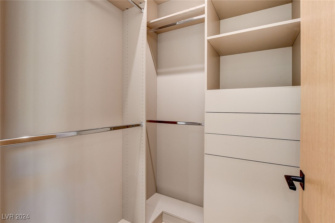
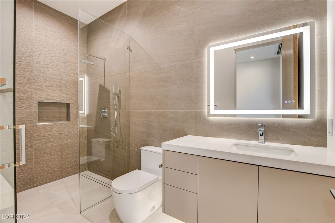
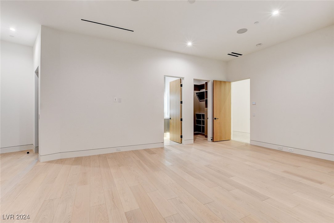
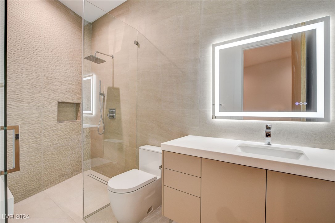
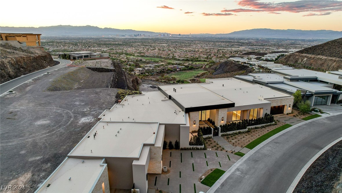
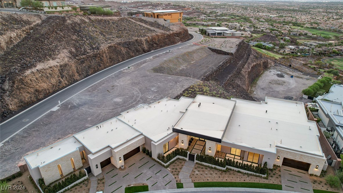
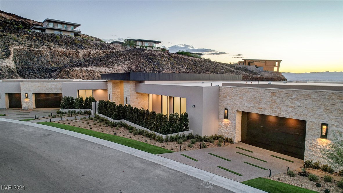
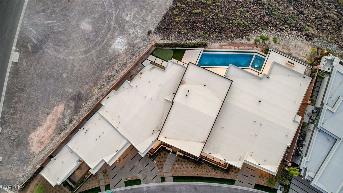
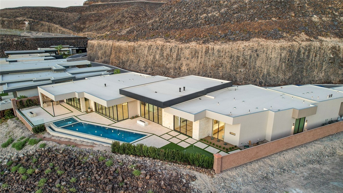
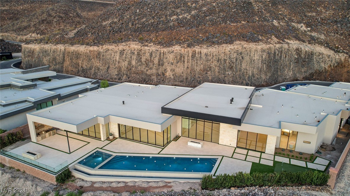
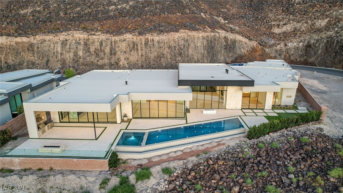
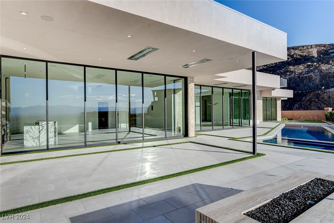
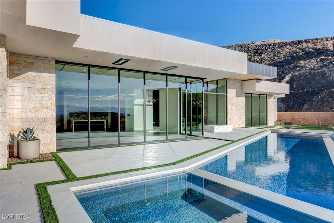
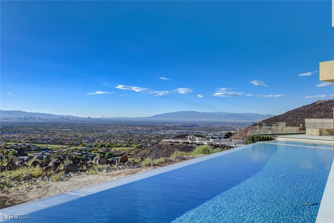
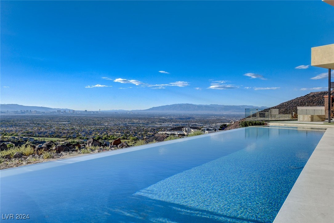
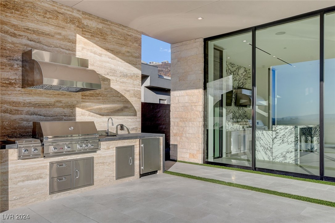
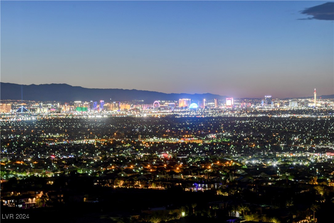
Property Description
Welcome to luxury living at its finest in this exquisite single-story estate. This newly constructed estate is located on an elevated site currently situated in the prestigious MacDonald Highlands neighborhood with views of the Las Vegas Strip. This 8,364 sq ft masterpiece offers 5 bedrooms, 7 bathroom. Host dinner parties or casual meals in the dining room which overlooks the Strip and Dragon Ridge Golf Course. Guests can also be entertained by the home's impressive theater room, bar, and game room which shares the same views. The home's modern design features over 70 natural marble slabs which creates an ambiance of opulence and sophistication. Wellness amenities include a home gym with a sauna, while culinary enthusiasts will appreciate the kitchen, butler's kitchen, and casita kitchen. Creston smart home technology is fully integrated. The backyard is an outdoor paradise with a 65-foot infinity edge pool with jacuzzi, 2 firepits, built-in backyard patio heating, and barbecue.
Interior Features
| Laundry Information |
| Location(s) |
Electric Dryer Hookup, Gas Dryer Hookup, Main Level |
| Bedroom Information |
| Bedrooms |
5 |
| Bathroom Information |
| Bathrooms |
7 |
| Flooring Information |
| Material |
Hardwood, Tile |
| Interior Information |
| Features |
Window Treatments |
| Cooling Type |
Central Air, Electric, 2 Units |
Listing Information
| Address |
591 Cityview Rdg |
| City |
Henderson |
| State |
NV |
| Zip |
89012 |
| County |
Clark |
| Listing Agent |
Jason Hamika DRE #S.0197636 |
| Courtesy Of |
Wall Street Realty |
| List Price |
$11,499,999 |
| Status |
Active |
| Type |
Residential |
| Subtype |
Single Family Residence |
| Structure Size |
8,364 |
| Lot Size |
28,749 |
| Year Built |
2024 |
Listing information courtesy of: Jason Hamika, Wall Street Realty. *Based on information from the Association of REALTORS/Multiple Listing as of Sep 19th, 2024 at 4:37 PM and/or other sources. Display of MLS data is deemed reliable but is not guaranteed accurate by the MLS. All data, including all measurements and calculations of area, is obtained from various sources and has not been, and will not be, verified by broker or MLS. All information should be independently reviewed and verified for accuracy. Properties may or may not be listed by the office/agent presenting the information.


































































