8713 W Gilmore Avenue, Las Vegas, NV 89129
-
Listed Price :
$780,000
-
Beds :
4
-
Baths :
4
-
Property Size :
4,749 sqft
-
Year Built :
1999
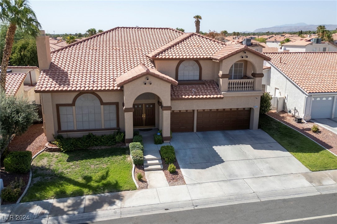
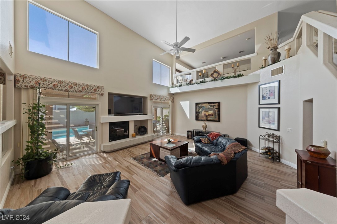
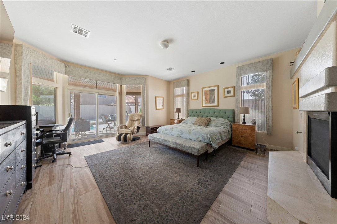
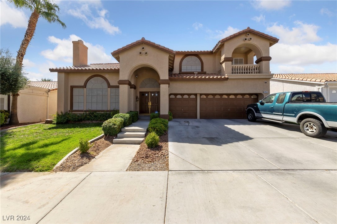


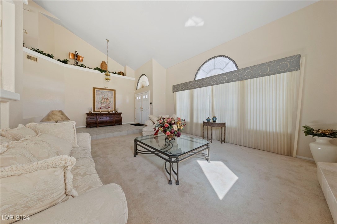
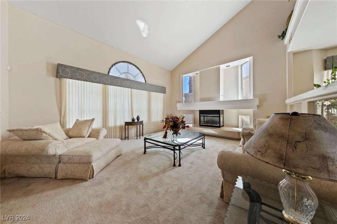
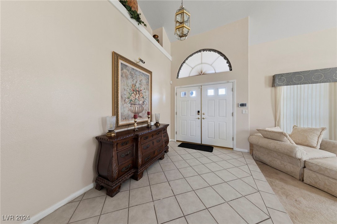



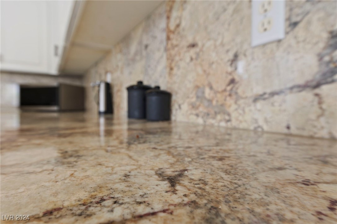
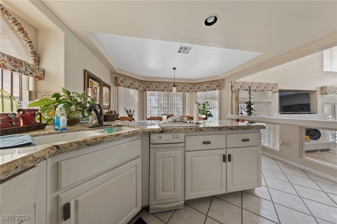
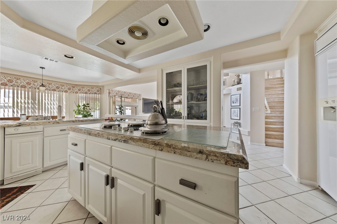

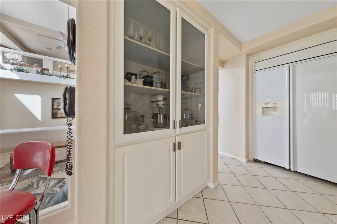

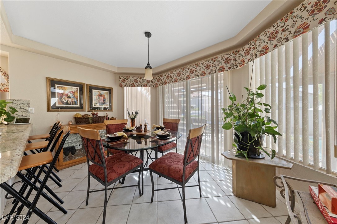
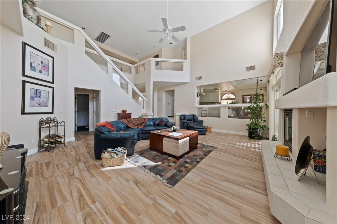
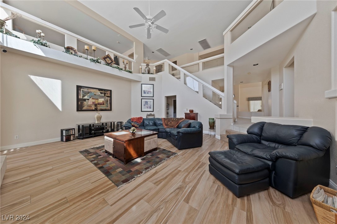

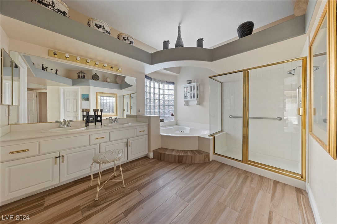
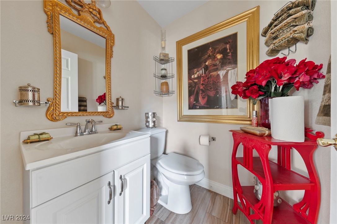
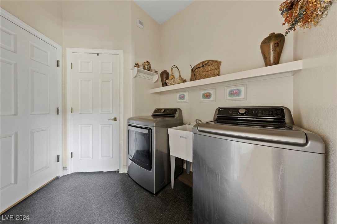

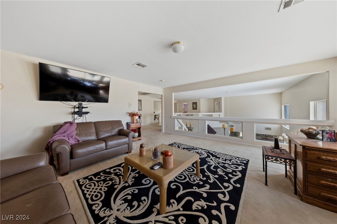
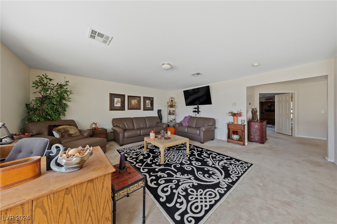
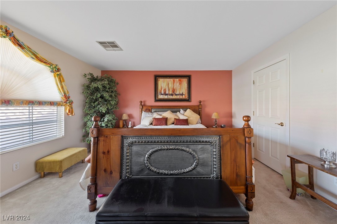
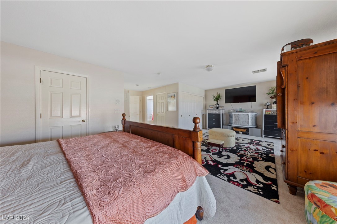
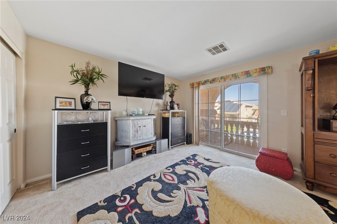

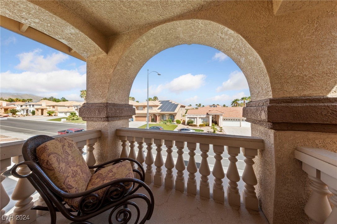
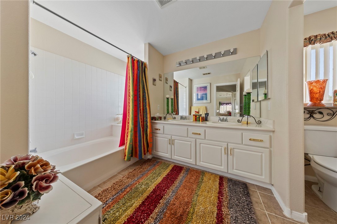
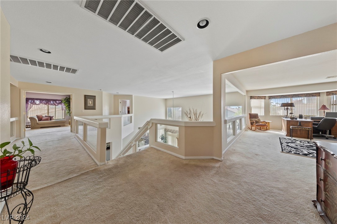
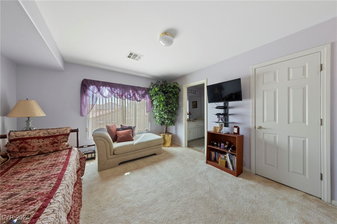
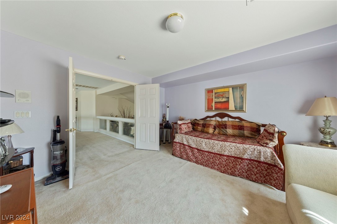
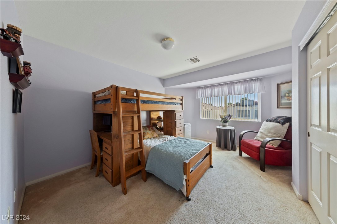
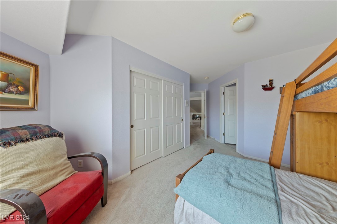
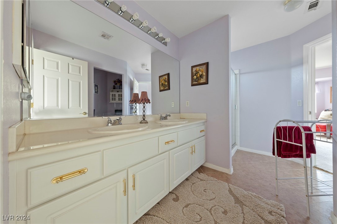
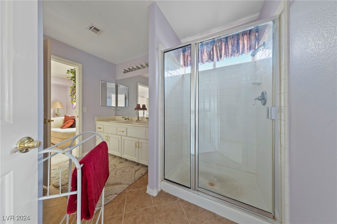
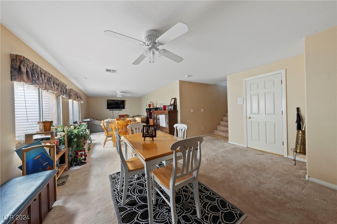
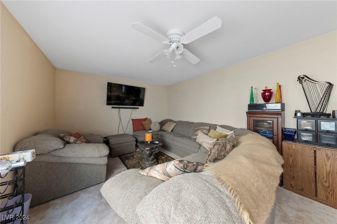
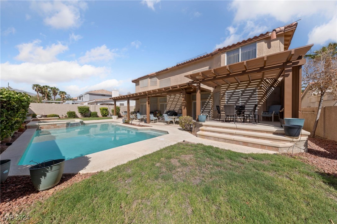
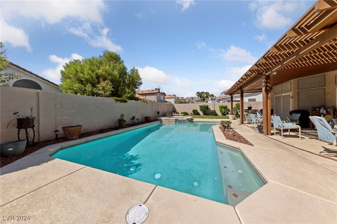
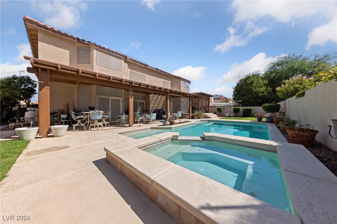
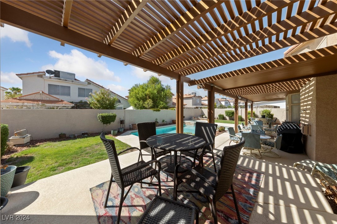
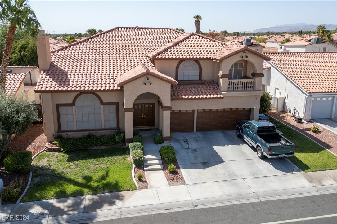
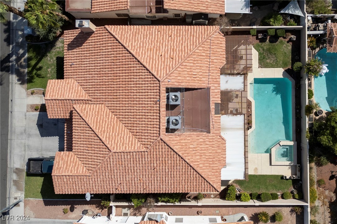
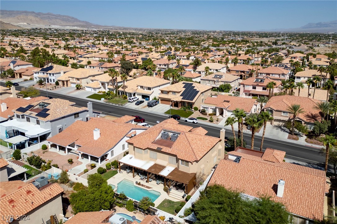
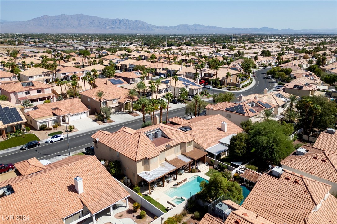


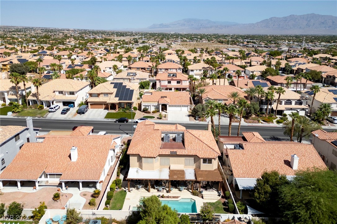
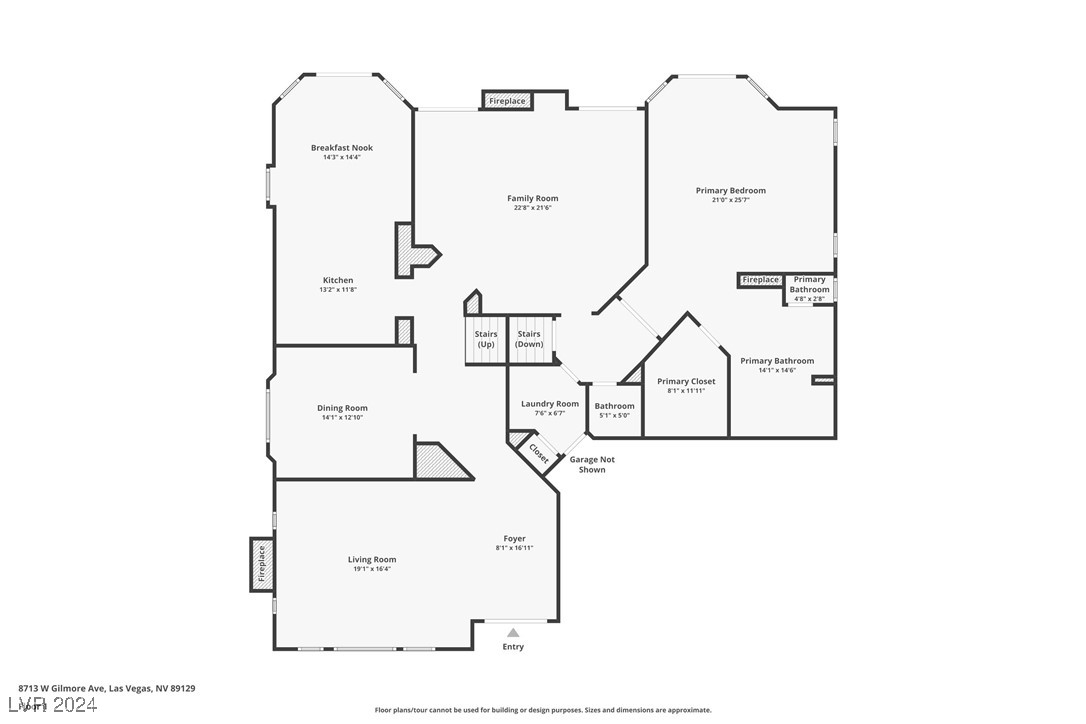
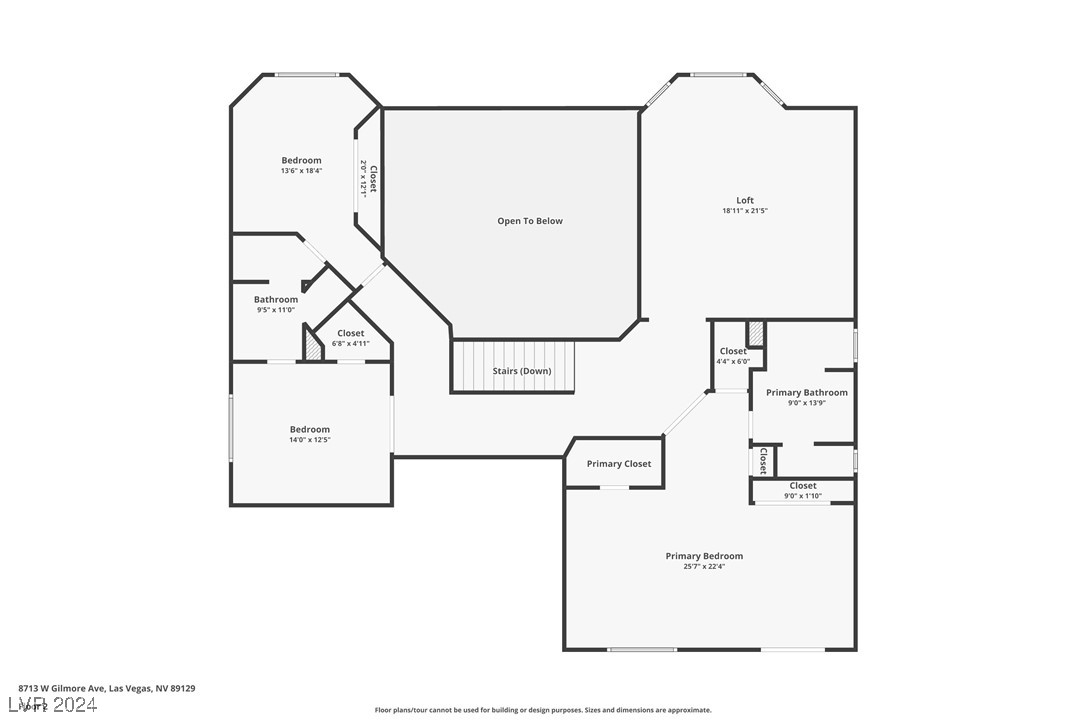
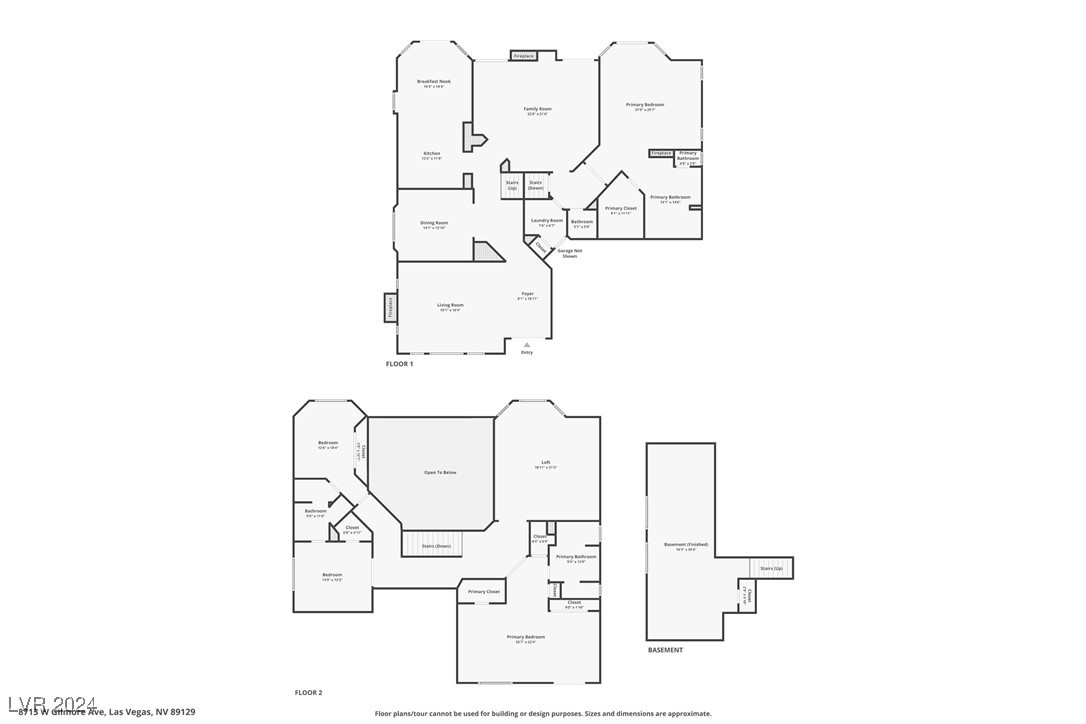

Property Description
Boasting 2 luxurious primary suites, including 1 located on the main floor, this home is designed for ease & flexibility. In addition, there are 2 additional bedrooms connected by a Jack-&-Jill bathroom—perfect for family. The expansive layout features a formal living & dining room while the inviting family room is perfect for relaxation. Overlooking the family room is an elevated kitchen with ample counter space, offering scenic views of the home. A large loft adds extra space for a home office or lounge area. Downstairs, a sizeable basement awaits your imagination—perfect for a home theater! The outdoor oasis features a sparkling pool, relaxing spa, & ample seating areas, perfect for gatherings. The 3-car garage provides plenty of storage, while the home’s prime location, close to the local YMCA, combines convenience with tranquility. This home is truly a dream come true—don’t miss the opportunity to make it yours!
Interior Features
| Laundry Information |
| Location(s) |
Gas Dryer Hookup, Main Level, Laundry Room |
| Bedroom Information |
| Bedrooms |
4 |
| Bathroom Information |
| Bathrooms |
4 |
| Flooring Information |
| Material |
Carpet, Tile |
| Interior Information |
| Features |
Bedroom on Main Level, Ceiling Fan(s), Primary Downstairs, Pot Rack, Window Treatments, Programmable Thermostat |
| Cooling Type |
Central Air, Electric, 2 Units |
Listing Information
| Address |
8713 W Gilmore Avenue |
| City |
Las Vegas |
| State |
NV |
| Zip |
89129 |
| County |
Clark |
| Listing Agent |
Rachel Morley-Fairbairn DRE #S.0182711 |
| Courtesy Of |
Realty ONE Group, Inc |
| List Price |
$780,000 |
| Status |
Active |
| Type |
Residential |
| Subtype |
Single Family Residence |
| Structure Size |
4,749 |
| Lot Size |
7,841 |
| Year Built |
1999 |
Listing information courtesy of: Rachel Morley-Fairbairn, Realty ONE Group, Inc. *Based on information from the Association of REALTORS/Multiple Listing as of Jan 13th, 2025 at 1:45 AM and/or other sources. Display of MLS data is deemed reliable but is not guaranteed accurate by the MLS. All data, including all measurements and calculations of area, is obtained from various sources and has not been, and will not be, verified by broker or MLS. All information should be independently reviewed and verified for accuracy. Properties may or may not be listed by the office/agent presenting the information.


























































