1123 Aldenwood Avenue, Las Vegas, NV 89123
-
Listed Price :
$459,999
-
Beds :
3
-
Baths :
3
-
Property Size :
1,764 sqft
-
Year Built :
2005
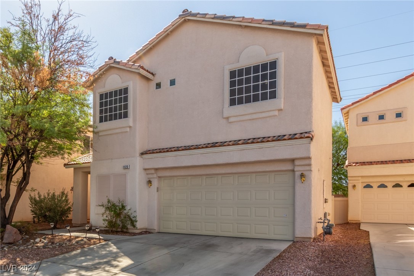
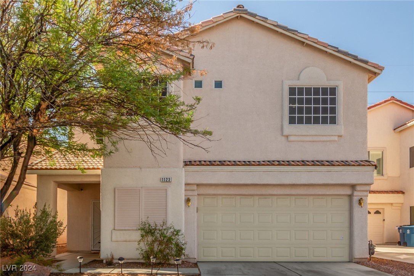
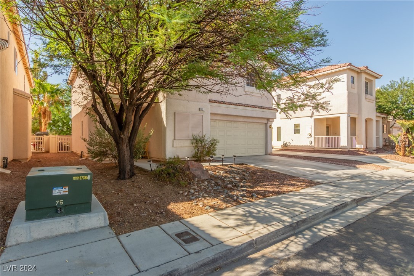
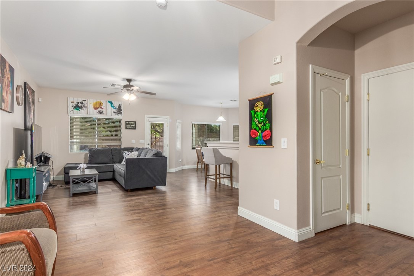
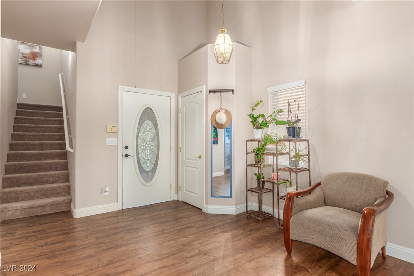
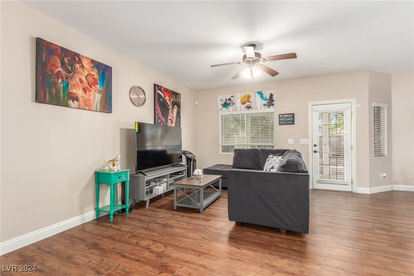
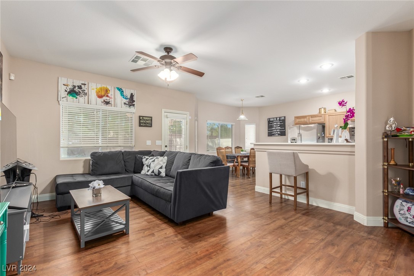
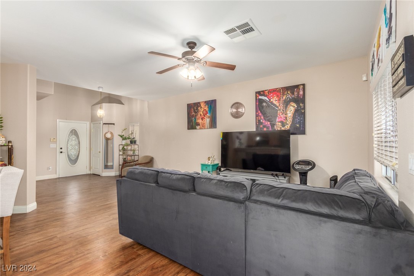
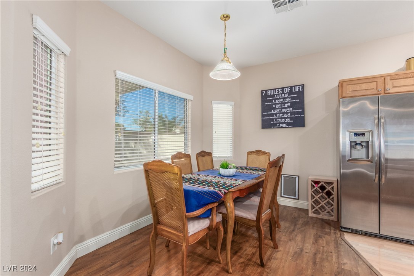
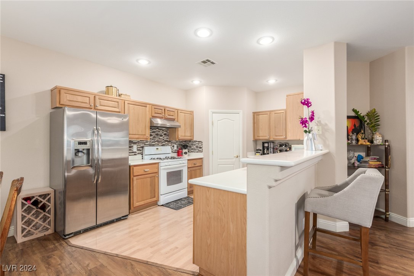
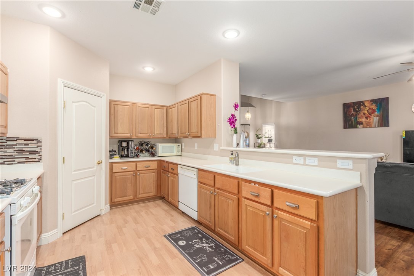
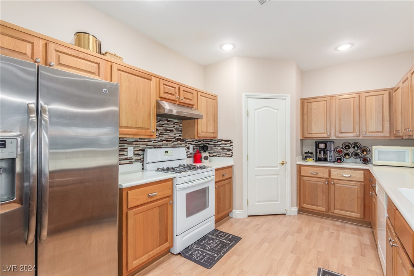
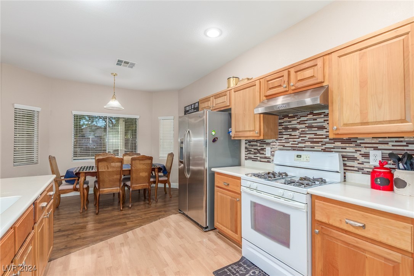
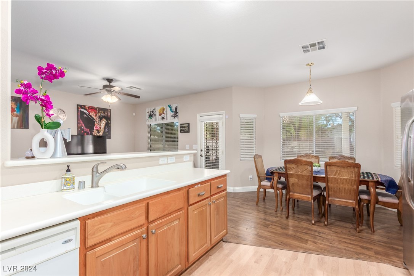
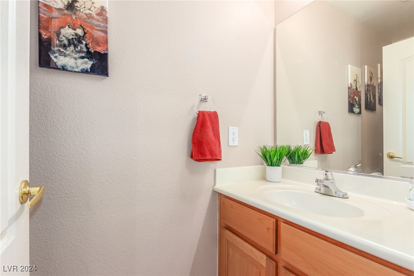
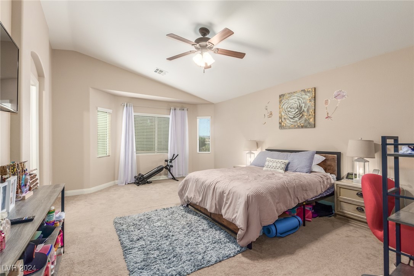
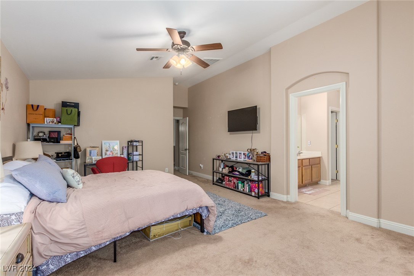
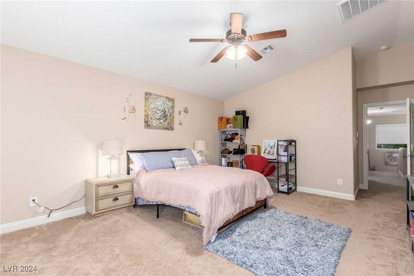
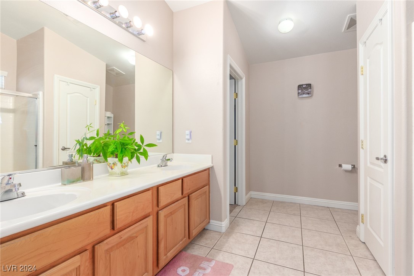
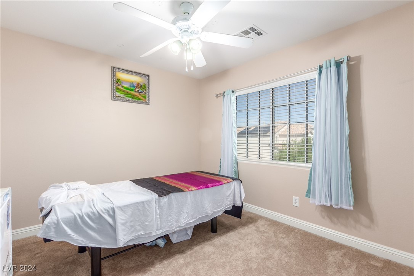
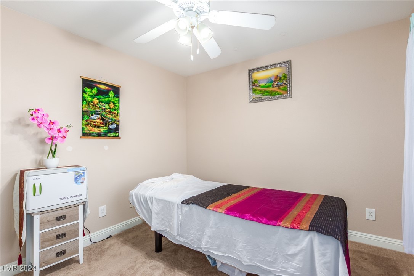
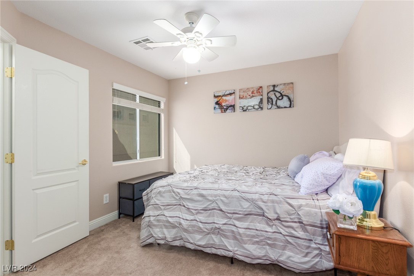
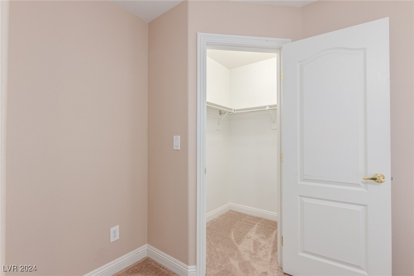
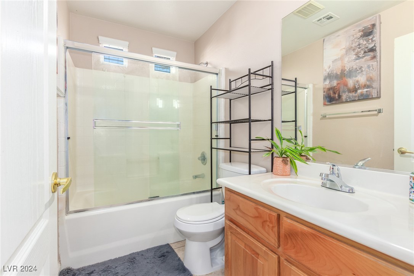
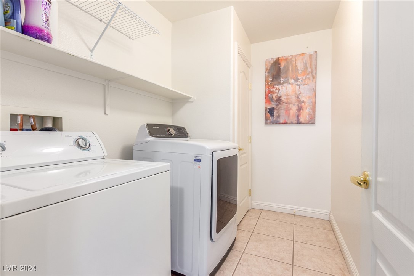
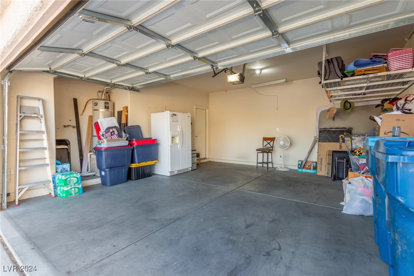
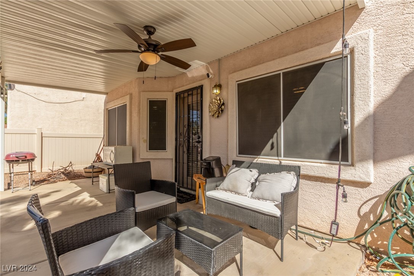
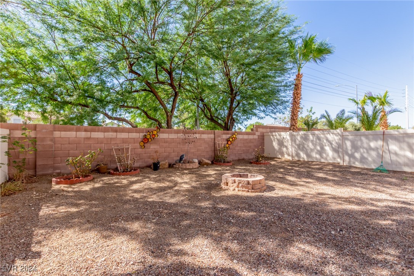
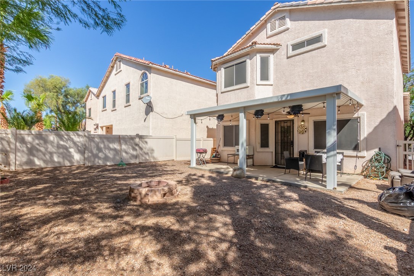
Property Description
Welcome to your new home! Presenting this two-story property featuring a 2-car garage. Appealing interior offers an inviting great room paired with wood flooring and neutral palette throughout. The kitchen provides a handy pantry, recessed lighting, plenty of cabinet space, solid surface counters, built-in appliances, mosaic tile backsplash, a two-tier breakfast bar, and a dining area with a bay window. Powder room is on the main level for convenience. Large & bright primary bedroom boasts plush carpet, sitting area, tall vaulted ceilings, a private bathroom with dual sinks, and a walk-in closet. For added comfort, one of the secondary bedrooms has a walk-in closet. Finally, the spacious backyard includes a fire pit and a covered patio, ideal for al fresco dining or simply unwinding. Don't miss this fantastic opportunity! Act now!
Interior Features
| Laundry Information |
| Location(s) |
Gas Dryer Hookup, Main Level, Laundry Room |
| Bedroom Information |
| Bedrooms |
3 |
| Bathroom Information |
| Bathrooms |
3 |
| Flooring Information |
| Material |
Carpet, Laminate, Tile |
| Interior Information |
| Features |
Ceiling Fan(s) |
| Cooling Type |
Central Air, Electric |
Listing Information
| Address |
1123 Aldenwood Avenue |
| City |
Las Vegas |
| State |
NV |
| Zip |
89123 |
| County |
Clark |
| Listing Agent |
Pichcha Neal DRE #S.0194451 |
| Courtesy Of |
eXp Realty |
| List Price |
$459,999 |
| Status |
Active |
| Type |
Residential |
| Subtype |
Single Family Residence |
| Structure Size |
1,764 |
| Lot Size |
3,920 |
| Year Built |
2005 |
Listing information courtesy of: Pichcha Neal, eXp Realty. *Based on information from the Association of REALTORS/Multiple Listing as of Oct 12th, 2024 at 6:42 PM and/or other sources. Display of MLS data is deemed reliable but is not guaranteed accurate by the MLS. All data, including all measurements and calculations of area, is obtained from various sources and has not been, and will not be, verified by broker or MLS. All information should be independently reviewed and verified for accuracy. Properties may or may not be listed by the office/agent presenting the information.





























