8138 Skye Dragon Street, Las Vegas, NV 89166
-
Listed Price :
$575,000
-
Beds :
3
-
Baths :
3
-
Property Size :
1,825 sqft
-
Year Built :
2020
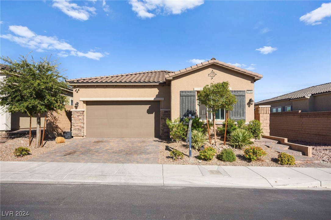

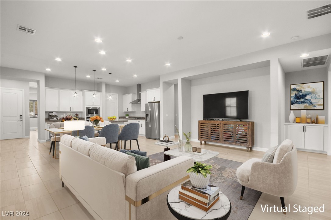
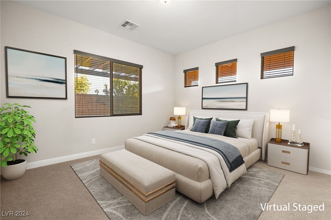
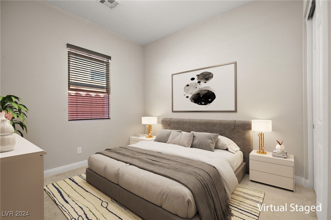
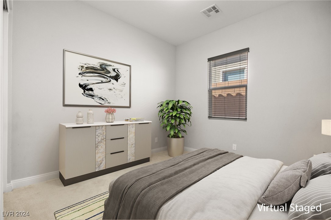
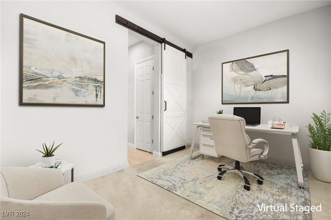
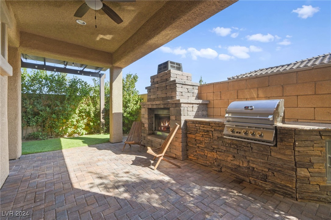
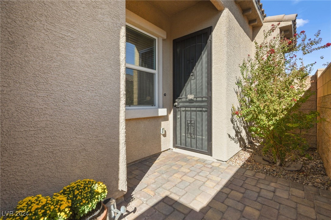
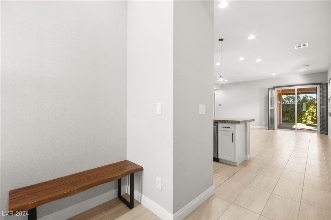
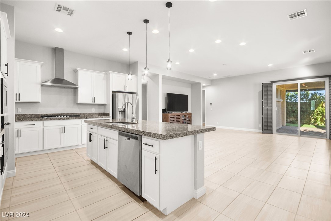
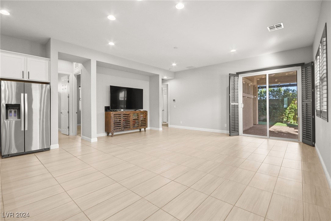
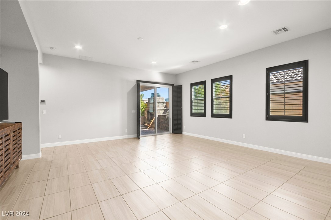
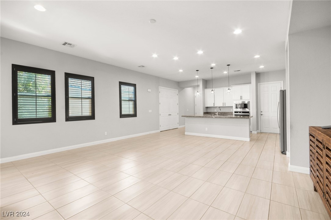
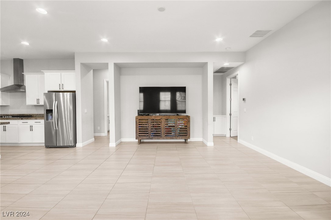
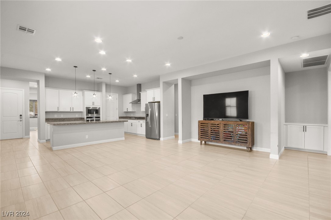

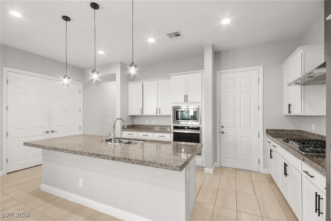
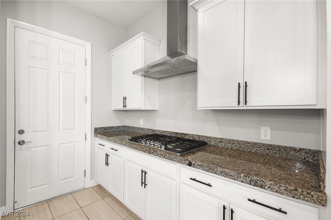
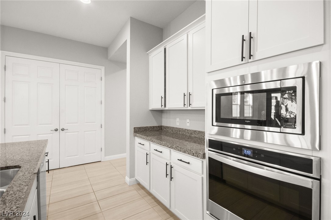
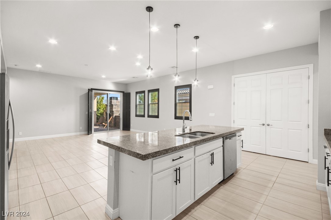
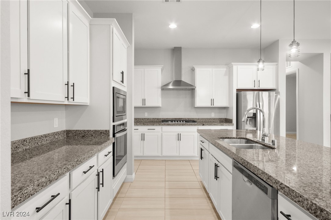
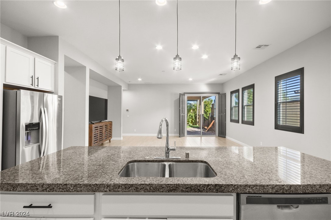
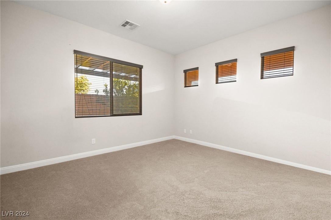
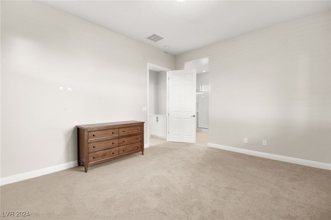

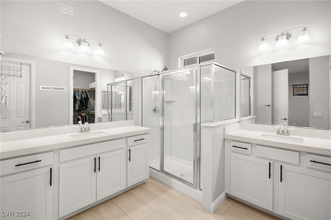
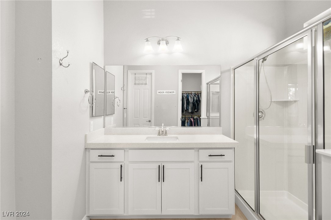
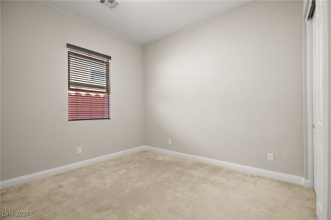
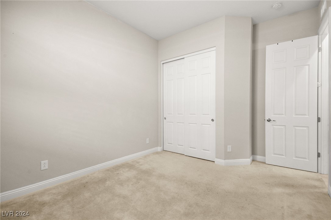
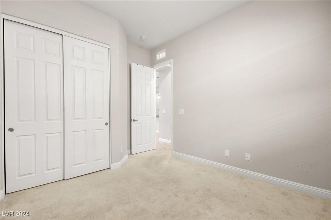
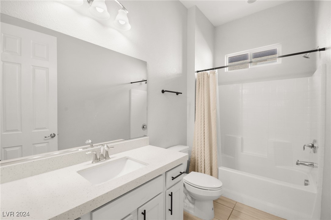
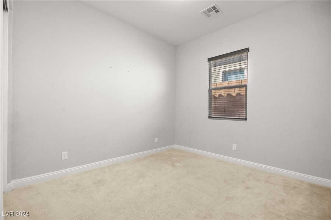
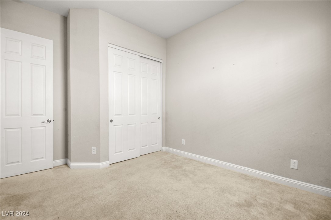
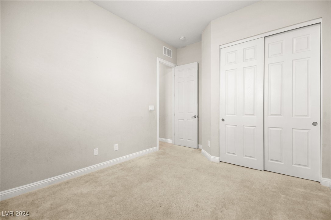
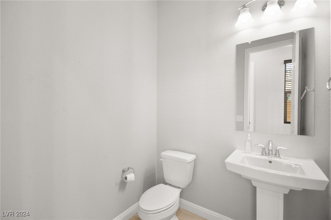
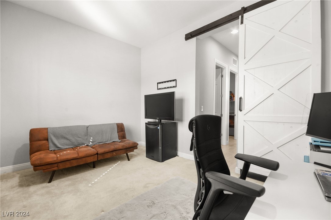
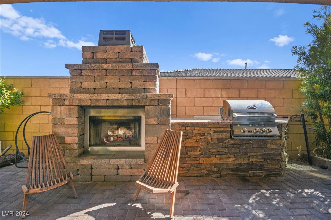
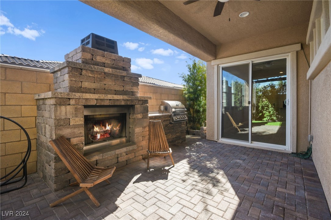
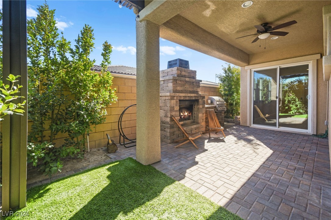
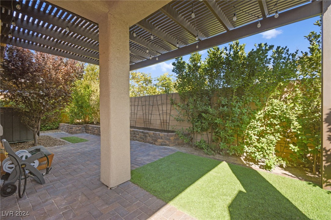
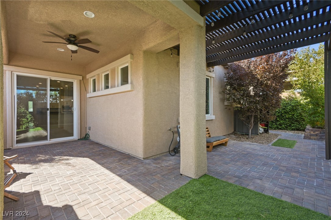
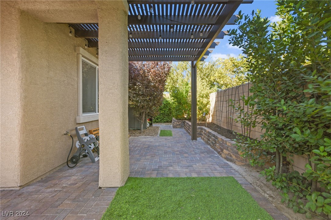
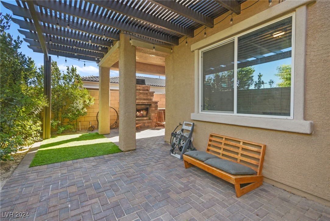
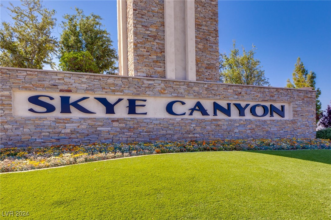
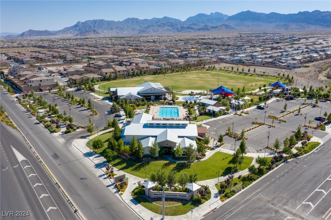
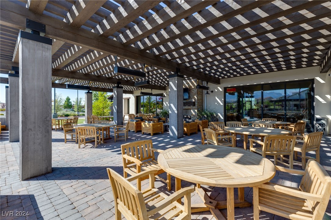
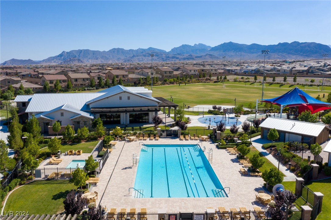
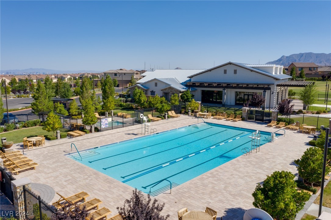
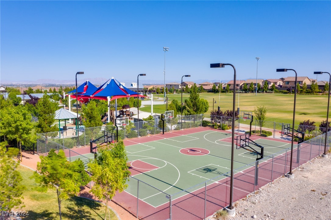
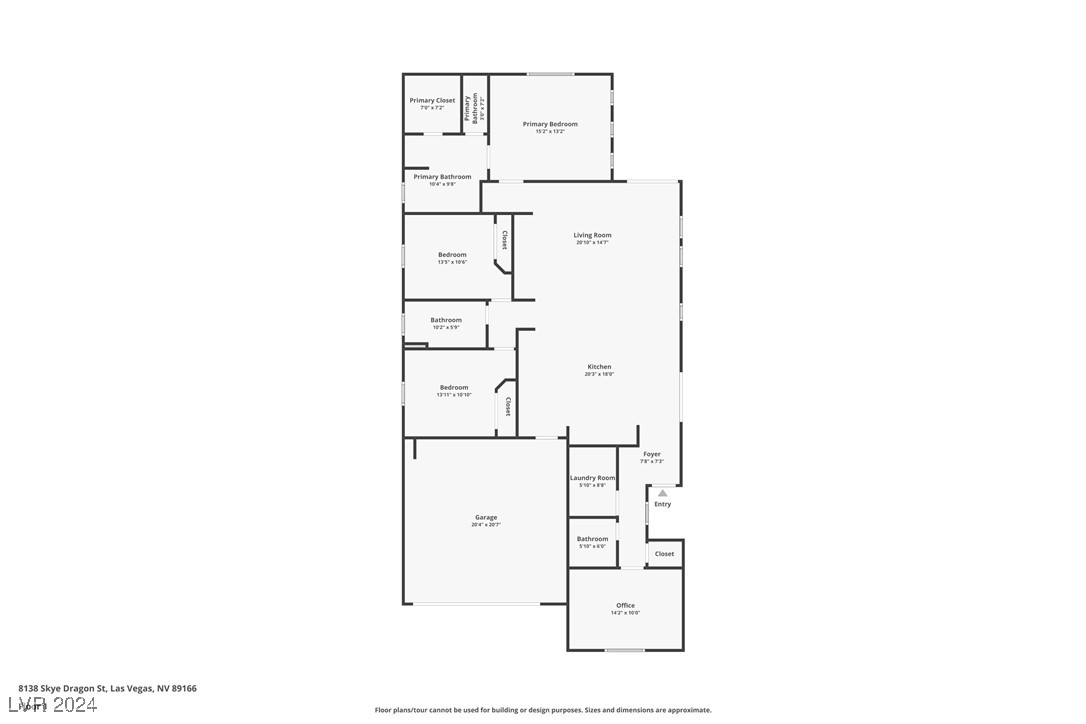
Property Description
Discover your dream home in the Skye Canyon Master Planned Community! This stunning single-story residence, with its premium Tuscan Stone exterior, offers an inviting open-concept living area adorned with luxurious upgrades throughout. The spacious kitchen is a culinary delight, featuring ample cabinet storage, a built-in oven and cooktop, a versatile island/breakfast bar, and sleek stainless steel appliances.
This home includes three well-appointed bedrooms and a flexible den space that can serve as an office, playroom, or additional living area, catering to your unique needs. Step outside to your private backyard oasis, designed for effortless enjoyment with low-maintenance landscaping. It includes a covered patio, a built-in BBQ, and a cozy wood-burning fireplace—perfect for entertaining guests or unwinding in tranquility.
Interior Features
| Laundry Information |
| Location(s) |
Gas Dryer Hookup, Main Level |
| Bedroom Information |
| Bedrooms |
3 |
| Bathroom Information |
| Bathrooms |
3 |
| Flooring Information |
| Material |
Carpet, Tile |
| Interior Information |
| Features |
Bedroom on Main Level, Primary Downstairs |
| Cooling Type |
Central Air, Electric |
Listing Information
| Address |
8138 Skye Dragon Street |
| City |
Las Vegas |
| State |
NV |
| Zip |
89166 |
| County |
Clark |
| Listing Agent |
Craig Tann DRE #B.0143698 |
| Courtesy Of |
Huntington & Ellis, A Real Est |
| List Price |
$575,000 |
| Status |
Active |
| Type |
Residential |
| Subtype |
Single Family Residence |
| Structure Size |
1,825 |
| Lot Size |
4,356 |
| Year Built |
2020 |
Listing information courtesy of: Craig Tann, Huntington & Ellis, A Real Est. *Based on information from the Association of REALTORS/Multiple Listing as of Oct 18th, 2024 at 5:13 PM and/or other sources. Display of MLS data is deemed reliable but is not guaranteed accurate by the MLS. All data, including all measurements and calculations of area, is obtained from various sources and has not been, and will not be, verified by broker or MLS. All information should be independently reviewed and verified for accuracy. Properties may or may not be listed by the office/agent presenting the information.



















































