7422 Phoenix Falls Street, North Las Vegas, NV 89084
-
Listed Price :
$4,500/month
-
Beds :
6
-
Baths :
5
-
Property Size :
4,425 sqft
-
Year Built :
2024
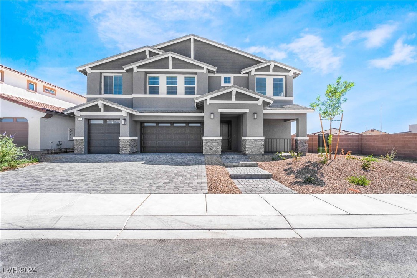
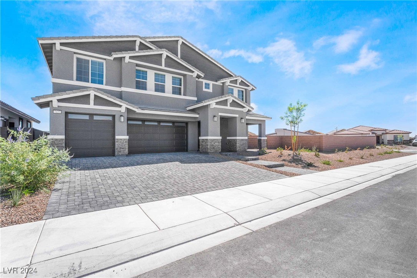
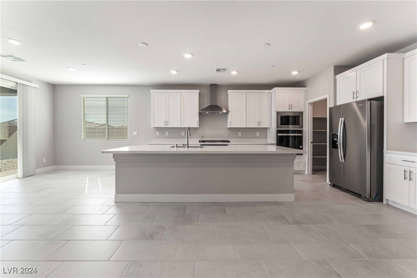
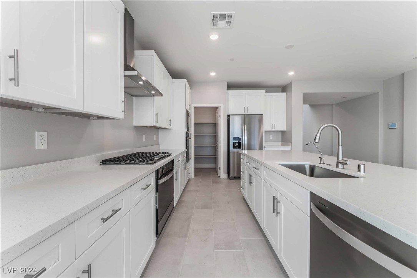
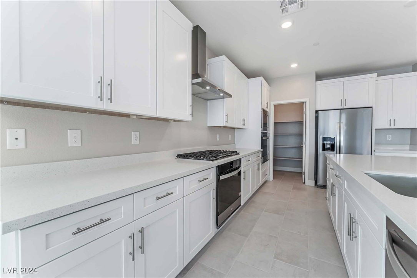
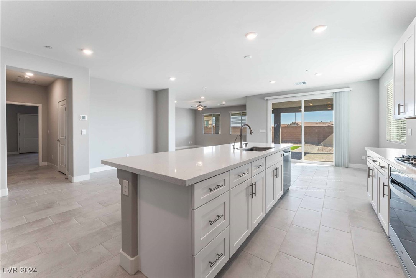
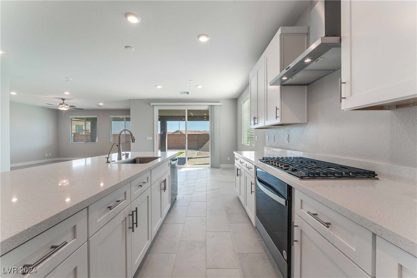
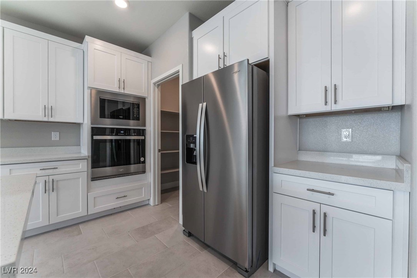
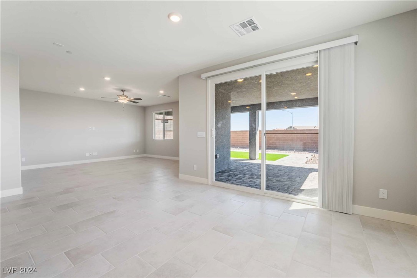
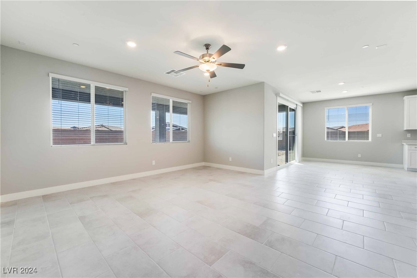
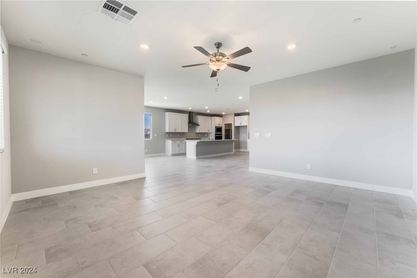
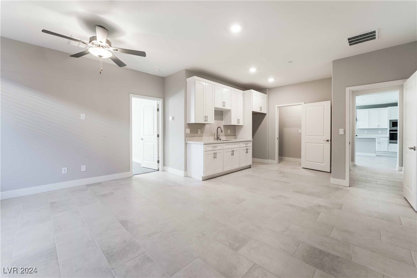
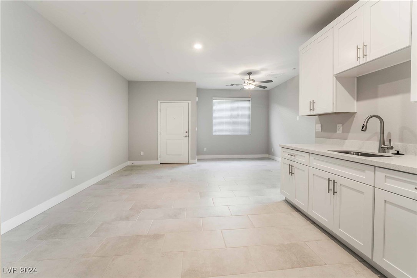
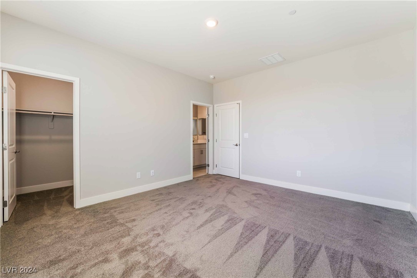
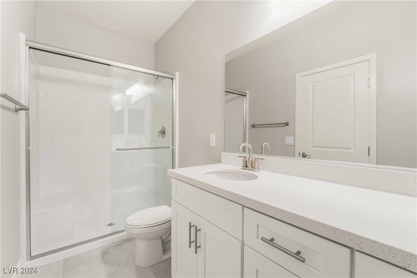
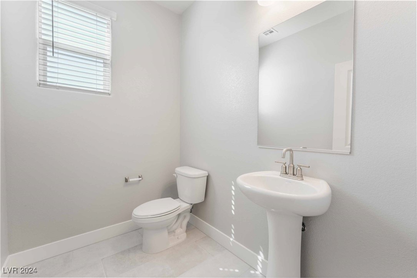
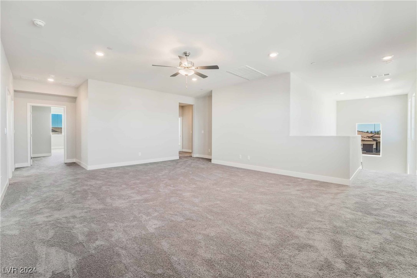
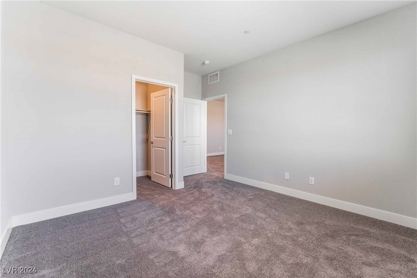
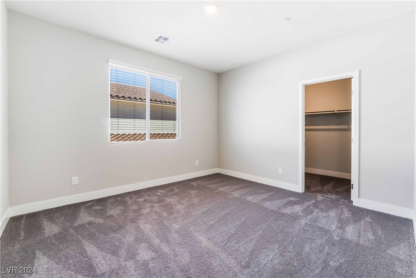
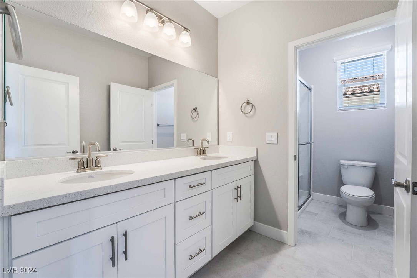
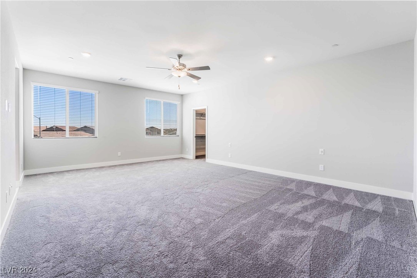
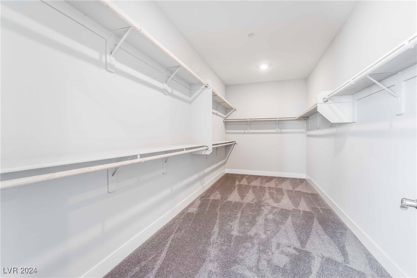
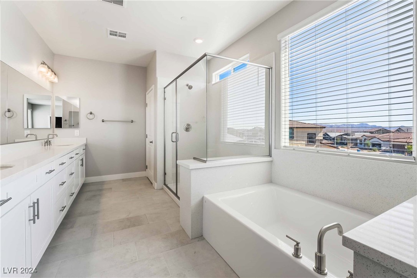
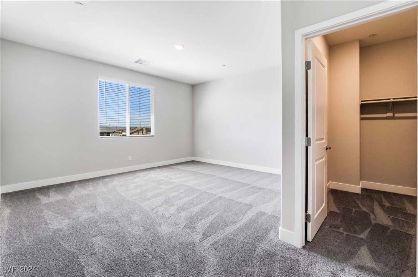
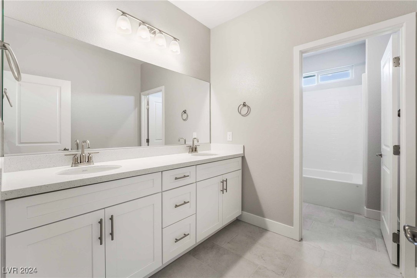
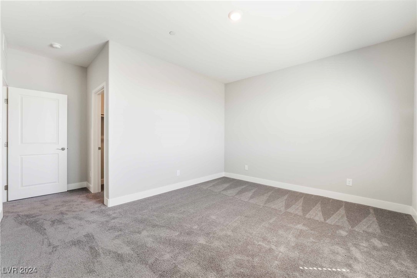
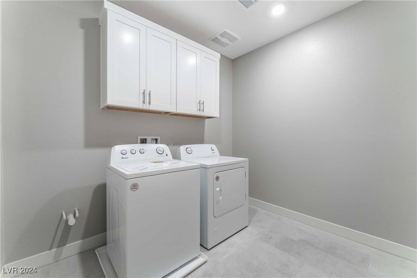
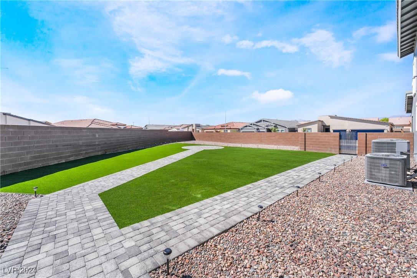
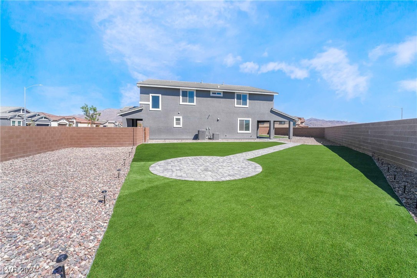
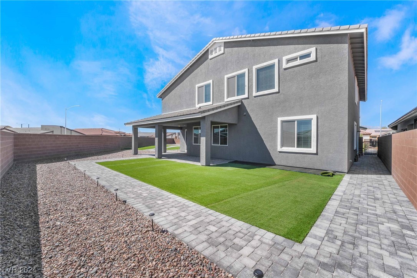
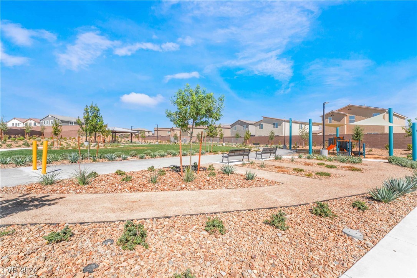
Property Description
Welcome to this stunning brand new DR Horton home featuring a spacious 3-car garage and a convenient downstairs Multigen suite. The suite includes its own kitchen area, living space, private entrance, and a full bedroom and bathroom, offering flexibility for various living arrangements. The main kitchen boasts sleek white cabinets, a granite slab island, and stainless steel appliances, while the downstairs showcases beautiful 12x24 tile flooring, with cozy carpeting in the bedrooms and closets. Upstairs, you'll find a versatile loft, perfect for additional living or entertainment space. Enjoy outdoor living with the included patio cover and pavers. This smart home also features a tankless hot water heater. Located in the gated Villages at Tule Springs Masterplan, the community offers fantastic amenities, including a pet park and playground. **WASHER/DRYER & FRIDGE will be included.
Interior Features
| Laundry Information |
| Location(s) |
Gas Dryer Hookup, Laundry Room |
| Bedroom Information |
| Bedrooms |
6 |
| Bathroom Information |
| Bathrooms |
5 |
| Flooring Information |
| Material |
Carpet, Tile |
| Interior Information |
| Features |
Bedroom on Main Level, Ceiling Fan(s) |
| Cooling Type |
Central Air, Electric |
Listing Information
| Address |
7422 Phoenix Falls Street |
| City |
North Las Vegas |
| State |
NV |
| Zip |
89084 |
| County |
Clark |
| Listing Agent |
Ashley Hawks DRE #B.0060116 |
| Courtesy Of |
Black & Cherry Real Estate |
| List Price |
$4,500/month |
| Status |
Active |
| Type |
Residential Lease |
| Subtype |
Single Family Residence |
| Structure Size |
4,425 |
| Lot Size |
13,504 |
| Year Built |
2024 |
Listing information courtesy of: Ashley Hawks, Black & Cherry Real Estate. *Based on information from the Association of REALTORS/Multiple Listing as of Oct 14th, 2024 at 4:08 PM and/or other sources. Display of MLS data is deemed reliable but is not guaranteed accurate by the MLS. All data, including all measurements and calculations of area, is obtained from various sources and has not been, and will not be, verified by broker or MLS. All information should be independently reviewed and verified for accuracy. Properties may or may not be listed by the office/agent presenting the information.































